10 Sunny Slope Drive, Hilton, NY 14468
Local realty services provided by:HUNT Real Estate ERA
10 Sunny Slope Drive,Hilton, NY 14468
$199,900
- 3 Beds
- 2 Baths
- 1,152 sq. ft.
- Single family
- Pending
Listed by:kimberly a. jenkins-belvedere
Office:keller williams realty greater rochester
MLS#:R1638564
Source:NY_GENRIS
Price summary
- Price:$199,900
- Price per sq. ft.:$173.52
About this home
Welcome to this Hilton Village home. Total of ~2,000 sq ft. of beautifully finished space! This home has a finished lower level with 2 legal egress windows installed with additional ~800 sq ft. that differs from tax record sq. footage. This set up is perfect for in-law or teen suite! Lower level just had new carpet/paint last week! Full bath, living room, dining space, bedroom, storage and fully functional kitchen make this an amazing option for multi-generational living! There are two large bedrooms and full bath on first floor and 1 bedroom in lower level with full bath. Amazing neighborhood with sidewalk lined streets and a short walk into the village or to the school complex. On the first level you will find an updated kitchen with loads of beautiful cabinets and new appliances purchased this year in addition to an all new tile backsplash. This space is bright and airy and open to the living room and back family room. The 1st floor laundry near garage entrance is super convenient. The two large bedrooms boast the original gleaming hardwoods, and the upstairs kitchen, dining room and living room have newer LVP installed. The rear family room with vaulted ceiling is surrounded by windows that overlook the beautiful deck and parklike backyard. Come take a look, you won't be disappointed! Open house Saturday 9/20/25 from 12pm (noon) to 1:30 pm. Delayed negotiations until 9/23/25 at 7 pm.
Contact an agent
Home facts
- Year built:1970
- Listing ID #:R1638564
- Added:43 day(s) ago
- Updated:October 30, 2025 at 07:27 AM
Rooms and interior
- Bedrooms:3
- Total bathrooms:2
- Full bathrooms:2
- Living area:1,152 sq. ft.
Heating and cooling
- Cooling:Central Air
- Heating:Forced Air, Gas
Structure and exterior
- Roof:Asphalt, Shingle
- Year built:1970
- Building area:1,152 sq. ft.
- Lot area:0.25 Acres
Utilities
- Water:Connected, Public, Water Connected
- Sewer:Connected, Sewer Connected
Finances and disclosures
- Price:$199,900
- Price per sq. ft.:$173.52
- Tax amount:$5,053
New listings near 10 Sunny Slope Drive
- Open Sat, 12 to 2pmNew
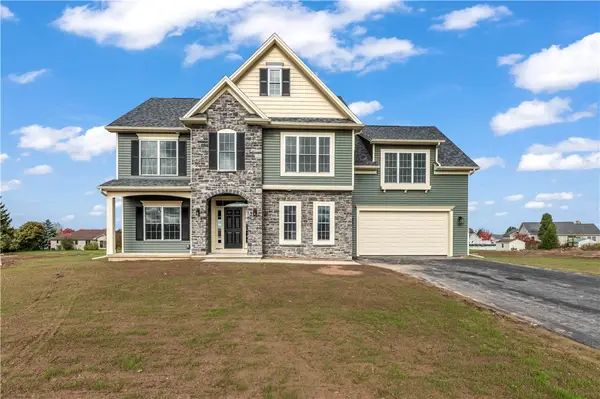 $575,000Active4 beds 3 baths2,583 sq. ft.
$575,000Active4 beds 3 baths2,583 sq. ft.14 Via Angelo Custode, Hilton, NY 14468
MLS# R1647956Listed by: KELLER WILLIAMS REALTY GREATER ROCHESTER - Open Sat, 12 to 2pmNew
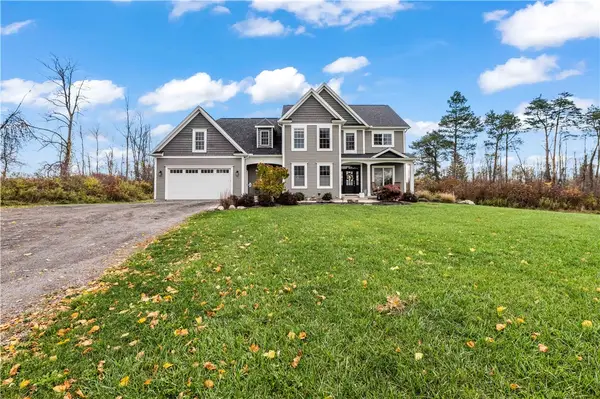 $749,900Active5 beds 4 baths2,650 sq. ft.
$749,900Active5 beds 4 baths2,650 sq. ft.224 Burritt Road, Hilton, NY 14468
MLS# R1646965Listed by: KELLER WILLIAMS REALTY GREATER ROCHESTER - Open Sat, 11am to 12:30pmNew
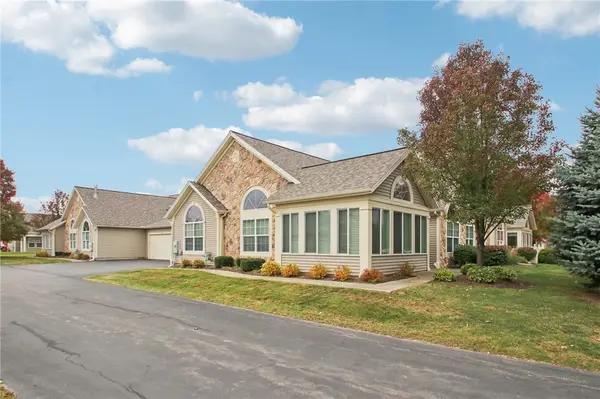 $324,500Active3 beds 2 baths1,846 sq. ft.
$324,500Active3 beds 2 baths1,846 sq. ft.21 Maple Center Road, Hilton, NY 14468
MLS# R1646848Listed by: HOWARD HANNA - New
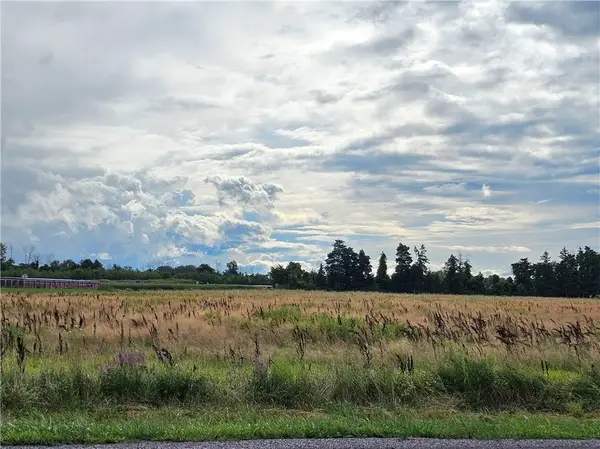 $184,900Active6.7 Acres
$184,900Active6.7 Acres216 Collamer Rd, Hilton, NY 14468
MLS# R1646505Listed by: RE/MAX PLUS - New
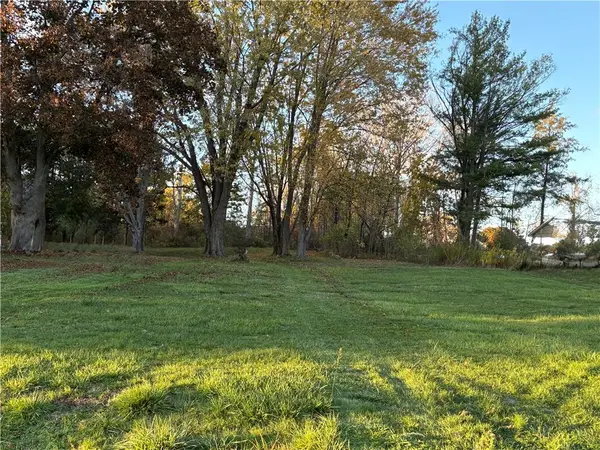 $39,900Active0.48 Acres
$39,900Active0.48 Acres122 Salmon Creek Drive, Hilton, NY 14468
MLS# R1647032Listed by: HOWARD HANNA - New
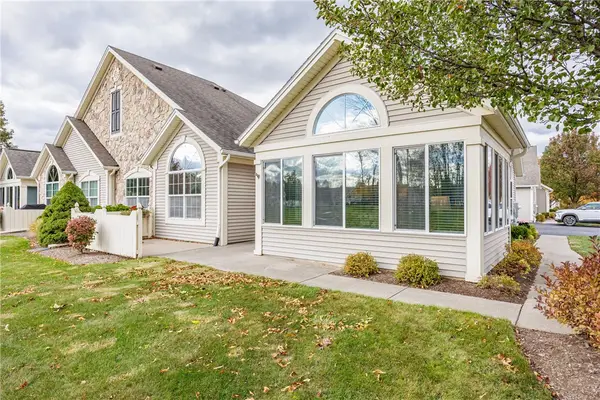 $369,900Active2 beds 2 baths1,846 sq. ft.
$369,900Active2 beds 2 baths1,846 sq. ft.82 Maple Center Road, Hilton, NY 14468
MLS# R1646330Listed by: HOWARD HANNA - New
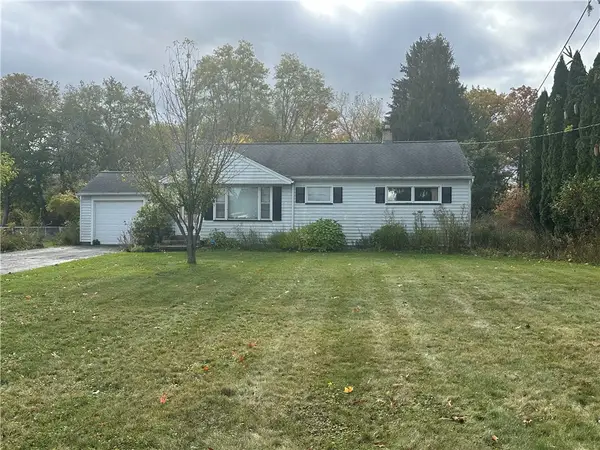 $189,900Active3 beds 1 baths1,158 sq. ft.
$189,900Active3 beds 1 baths1,158 sq. ft.45 Post Avenue, Hilton, NY 14468
MLS# R1646616Listed by: RE/MAX TITANIUM LLC - New
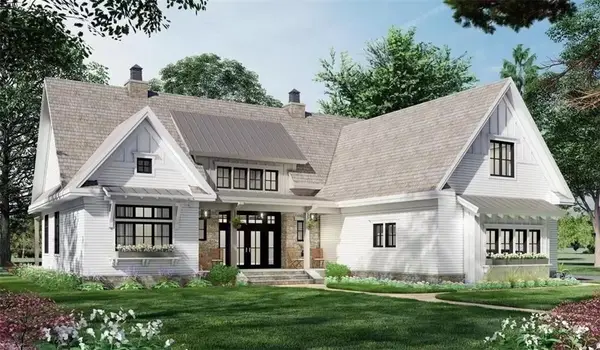 $799,900Active3 beds 3 baths2,136 sq. ft.
$799,900Active3 beds 3 baths2,136 sq. ft.Lot 6 Dirienzo Drive, Hilton, NY 14468
MLS# R1646570Listed by: SHARON QUATAERT REALTY - New
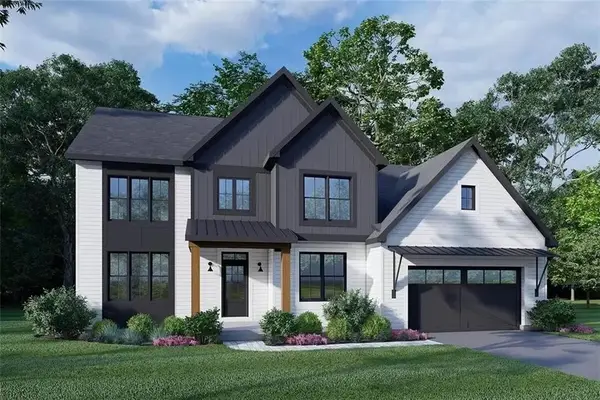 $799,900Active3 beds 3 baths2,257 sq. ft.
$799,900Active3 beds 3 baths2,257 sq. ft.Lot 10 Dirienzo Drive, Hilton, NY 14468
MLS# R1646576Listed by: SHARON QUATAERT REALTY - New
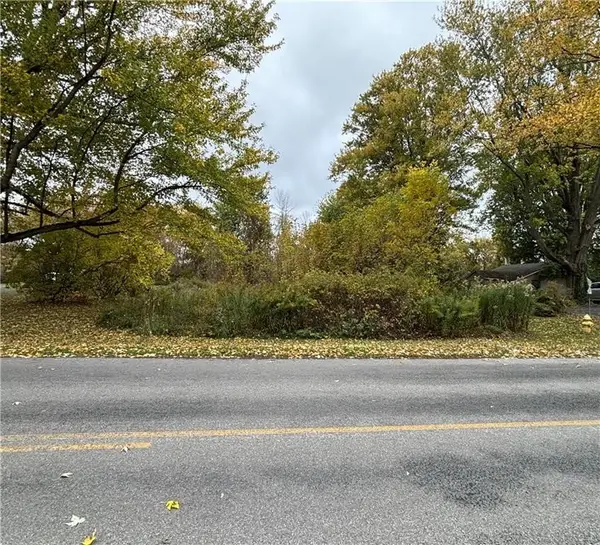 $20,000Active0.35 Acres
$20,000Active0.35 Acres187 Collamer Road, Hilton, NY 14468
MLS# R1646217Listed by: WCI REALTY
