1050 Clarkson Parma Tl Rd, Hilton, NY 14468
Local realty services provided by:HUNT Real Estate ERA
1050 Clarkson Parma Tl Rd,Hilton, NY 14468
$272,500
- 4 Beds
- 2 Baths
- - sq. ft.
- Single family
- Sold
Listed by: james archetko
Office: empire realty group
MLS#:R1639554
Source:NY_GENRIS
Sorry, we are unable to map this address
Price summary
- Price:$272,500
About this home
Welcome to this beautifully maintained 4-bedroom, 1.5-bath colonial that blends comfort with country charm on a half-acre wooded lot. Step through the front door and you’re welcomed into a cozy living room with warm country-inspired décor, the perfect place to relax. Just off the living room is a versatile office area, ideal for work or study. The formal dining room, rich with farmhouse character, is perfect for family gatherings. A spacious eat-in kitchen with tons of cabinetry and a pantry offers room for casual meals, and all appliances stay. Upstairs you’ll find four inviting bedrooms, including a primary with double closets, and an updated bathroom that balances modern style with rustic warmth. The finished basement extends your living space and includes a shuffleboard table that stays for endless fun and a separate room for extra storage. Outside, enjoy your private retreat with a gorgeous inground pool (new liner 2021), deck, patio, fully fenced and a tree-lined backdrop. The exterior was freshly painted in 2022, and the 2.5-car attached garage with double-wide driveway and turnaround adds practicality and lots of space for added convenience. Central air keeps you comfortable year-round, and there’s potential for a gas line in the garage for a heated pool. An electric pet fence, washer/dryer, and charming details throughout complete the package. From casual family evenings to lively gatherings with friends in the backyard oasis, this home was designed for living and entertaining. Delayed negotiations Monday, September 29th at 4:00 PM.
Contact an agent
Home facts
- Year built:1971
- Listing ID #:R1639554
- Added:55 day(s) ago
- Updated:November 19, 2025 at 02:11 PM
Rooms and interior
- Bedrooms:4
- Total bathrooms:2
- Full bathrooms:1
- Half bathrooms:1
Heating and cooling
- Cooling:Central Air
- Heating:Forced Air, Gas
Structure and exterior
- Roof:Shingle
- Year built:1971
Utilities
- Water:Connected, Public, Water Connected
- Sewer:Septic Tank
Finances and disclosures
- Price:$272,500
- Tax amount:$5,260
New listings near 1050 Clarkson Parma Tl Rd
- New
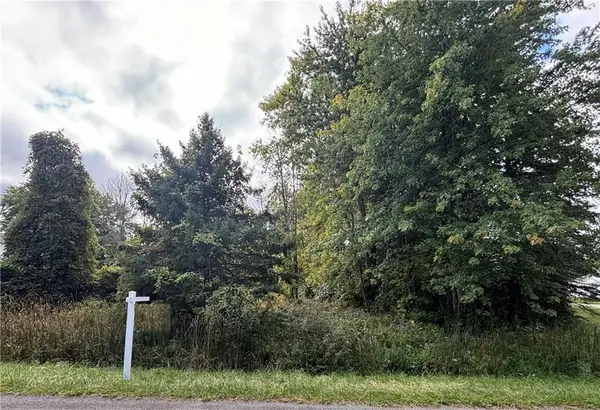 $30,000Active0.69 Acres
$30,000Active0.69 Acres59 Parma Center Road, Hilton, NY 14468
MLS# R1651399Listed by: WCI REALTY - New
 $249,900Active2 beds 2 baths1,380 sq. ft.
$249,900Active2 beds 2 baths1,380 sq. ft.12 Gursslin Lane, Hilton, NY 14468
MLS# R1650781Listed by: HOWARD HANNA - New
 $399,900Active4 beds 2 baths1,888 sq. ft.
$399,900Active4 beds 2 baths1,888 sq. ft.72 Lake Shore Drive, Hilton, NY 14468
MLS# R1650301Listed by: HOWARD HANNA - New
 $299,000Active3 beds 3 baths1,658 sq. ft.
$299,000Active3 beds 3 baths1,658 sq. ft.7 Clearview Avenue, Hilton, NY 14468
MLS# R1650672Listed by: PETER SNELL REALTORS 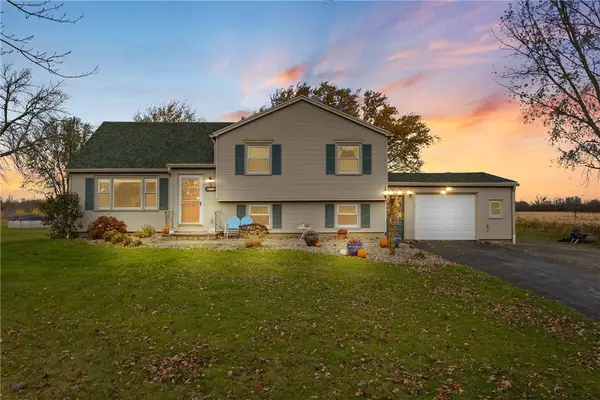 $399,900Pending4 beds 2 baths1,911 sq. ft.
$399,900Pending4 beds 2 baths1,911 sq. ft.90 Moul Road, Hilton, NY 14468
MLS# R1650318Listed by: RE/MAX PLUS- New
 Listed by ERA$549,900Active4 beds 3 baths2,535 sq. ft.
Listed by ERA$549,900Active4 beds 3 baths2,535 sq. ft.277 Collamer Road, Hilton, NY 14468
MLS# R1649344Listed by: HUNT REAL ESTATE ERA/COLUMBUS 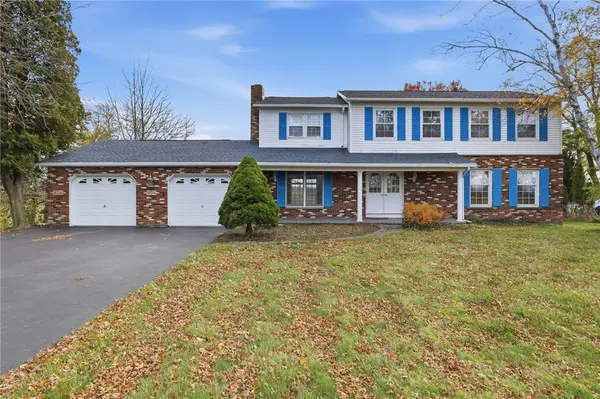 $399,900Active5 beds 3 baths2,528 sq. ft.
$399,900Active5 beds 3 baths2,528 sq. ft.550 Manitou Beach Road, Hilton, NY 14468
MLS# R1648950Listed by: ELYSIAN HOMES BY MARK SIWIEC AND ASSOCIATES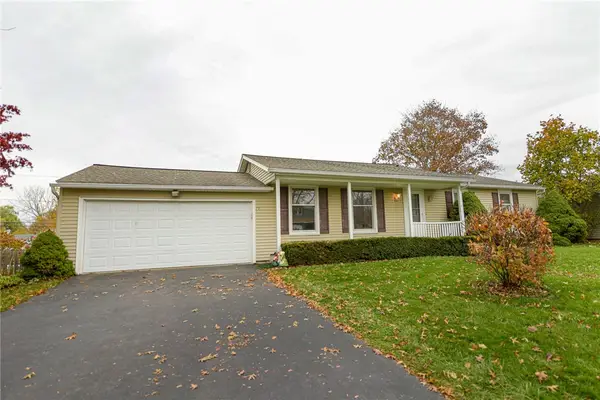 $179,900Pending3 beds 1 baths1,104 sq. ft.
$179,900Pending3 beds 1 baths1,104 sq. ft.72 Little Tree Lane, Hilton, NY 14468
MLS# R1647683Listed by: WCI REALTY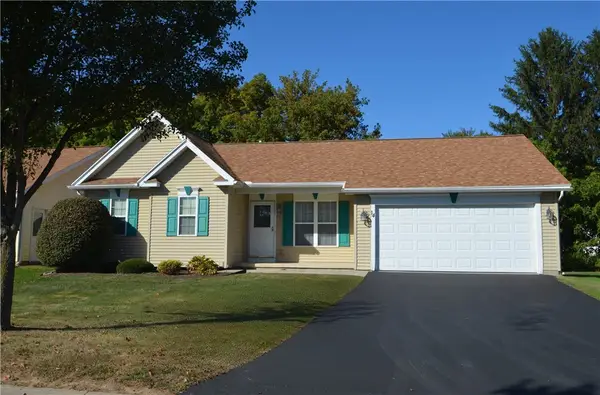 $209,000Pending2 beds 1 baths1,062 sq. ft.
$209,000Pending2 beds 1 baths1,062 sq. ft.14 Shirleen Drive, Hilton, NY 14468
MLS# R1643282Listed by: HOWARD HANNA- Open Sat, 12 to 2pm
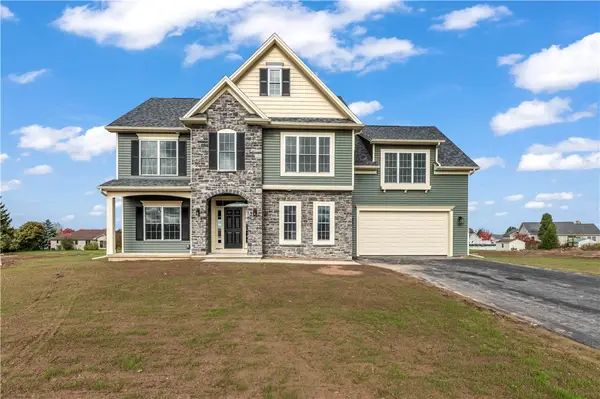 $575,000Active4 beds 3 baths2,583 sq. ft.
$575,000Active4 beds 3 baths2,583 sq. ft.14 Via Angelo Custode, Hilton, NY 14468
MLS# R1647956Listed by: KELLER WILLIAMS REALTY GREATER ROCHESTER
