12 Summer Haven Drive, Hilton, NY 14468
Local realty services provided by:HUNT Real Estate ERA
12 Summer Haven Drive,Hilton, NY 14468
$489,000
- 3 Beds
- 4 Baths
- 2,434 sq. ft.
- Single family
- Pending
Listed by: diane springer
Office: howard hanna
MLS#:R1644408
Source:NY_GENRIS
Price summary
- Price:$489,000
- Price per sq. ft.:$200.9
About this home
FALL INTO INSTANT EQUITY!! Rare opportunity to own 100' of Lake Ontario waterfront on a private dead-end street in the Hilton Central School District. Built in 2004, this well-crafted home features beautiful hardwood floors throughout, two gas log fireplaces, and two wrap-around porches offering peaceful lake views from nearly every room. Kitchen features Corian countertops, top notch appliances and a breakfast bar with built in wine rack.
The second floor includes two spacious bedrooms, each with access to the upper wrap-around porch. The first floor offers a third bedroom and a separate in-law suite with its own entrance and full bathroom. Enjoy a screened-in sunroom with windows for year-round comfort and connection to the outdoors
In addition to the main property, there’s an extra parcel across the street that can possibly be subdivided into a separate building lot, adding even more upside for future development or resale. With strong location appeal and multiple ways to build equity, this is a rare find for savvy investors looking to capitalize on waterfront potential.
Additional highlights include a huge Jacuzzi tub, a two-car garage with attic storage, and an extra parcel across the street for added value and flexibility to sell or build.
This is an Estate sale. Some items are still being removed however, some contents may remain. Property is being sold in as is, where is condition. With strong bones and an unbeatable waterfront setting, this home is ready for its next chapter.
EASY SHOW CALL TODAY!
Contact an agent
Home facts
- Year built:2004
- Listing ID #:R1644408
- Added:66 day(s) ago
- Updated:December 17, 2025 at 10:05 AM
Rooms and interior
- Bedrooms:3
- Total bathrooms:4
- Full bathrooms:3
- Half bathrooms:1
- Living area:2,434 sq. ft.
Heating and cooling
- Cooling:Window Units
- Heating:Electric, Gas
Structure and exterior
- Year built:2004
- Building area:2,434 sq. ft.
- Lot area:0.83 Acres
Utilities
- Water:Connected, Public, Water Connected
- Sewer:Septic Tank
Finances and disclosures
- Price:$489,000
- Price per sq. ft.:$200.9
- Tax amount:$12,350
New listings near 12 Summer Haven Drive
- New
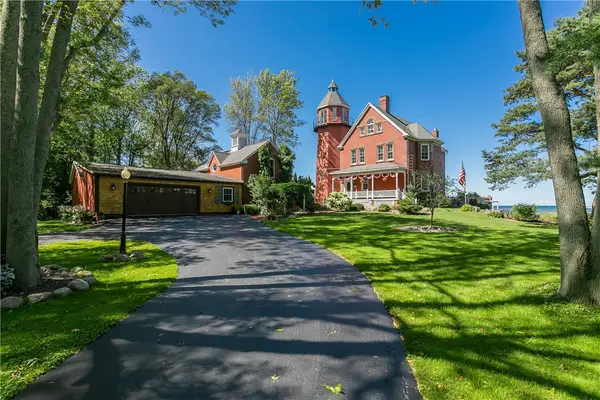 $995,000Active5 beds 6 baths4,997 sq. ft.
$995,000Active5 beds 6 baths4,997 sq. ft.18 Clearview Avenue, Hilton, NY 14468
MLS# R1654891Listed by: KELLER WILLIAMS REALTY GREATER ROCHESTER 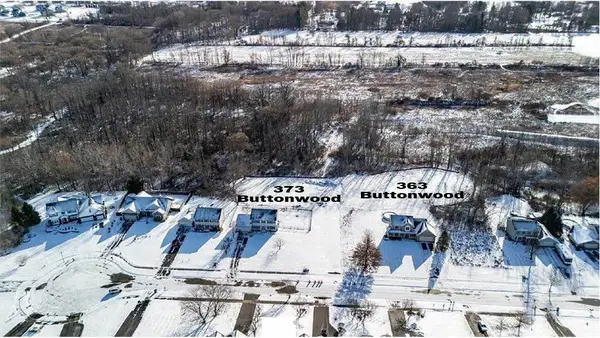 $69,900Pending1.38 Acres
$69,900Pending1.38 Acres363 Buttonwood Drive, Hilton, NY 14468
MLS# R1653414Listed by: RE/MAX PLUS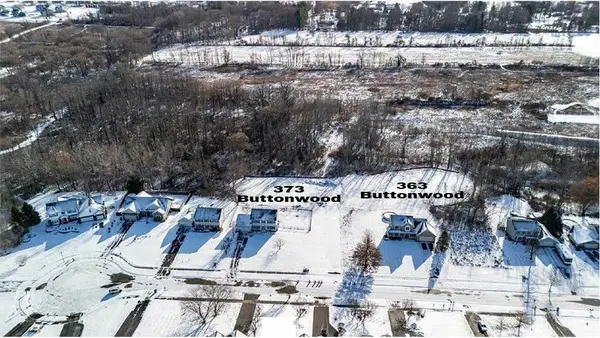 $69,900Pending1.29 Acres
$69,900Pending1.29 Acres373 Buttonwood Drive, Hilton, NY 14468
MLS# R1653425Listed by: RE/MAX PLUS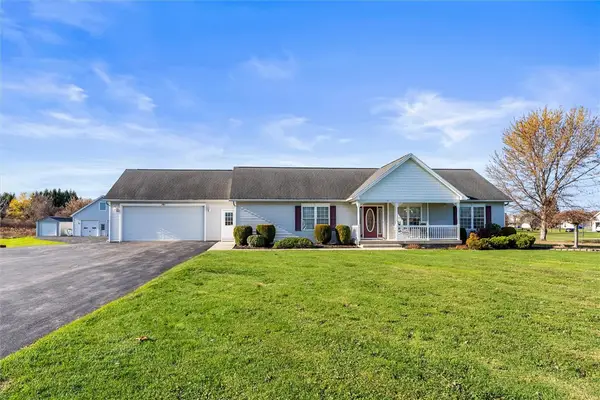 $439,900Pending3 beds 3 baths1,633 sq. ft.
$439,900Pending3 beds 3 baths1,633 sq. ft.161 Collamer Road, Hilton, NY 14468
MLS# R1652348Listed by: WCI REALTY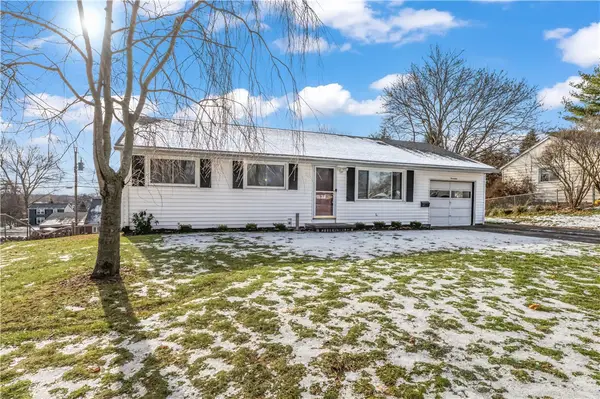 $279,900Pending3 beds 2 baths1,642 sq. ft.
$279,900Pending3 beds 2 baths1,642 sq. ft.17 Overlook Drive, Hilton, NY 14468
MLS# R1653377Listed by: RE/MAX TITANIUM LLC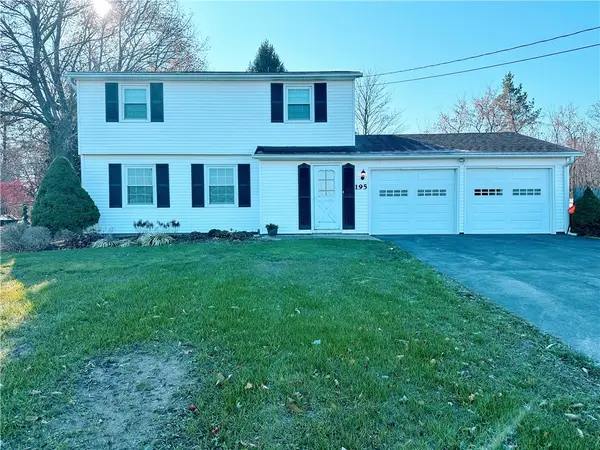 $224,900Pending3 beds 2 baths1,512 sq. ft.
$224,900Pending3 beds 2 baths1,512 sq. ft.195 Hamlin Center Rd, Hilton, NY 14468
MLS# R1653050Listed by: HOWARD HANNA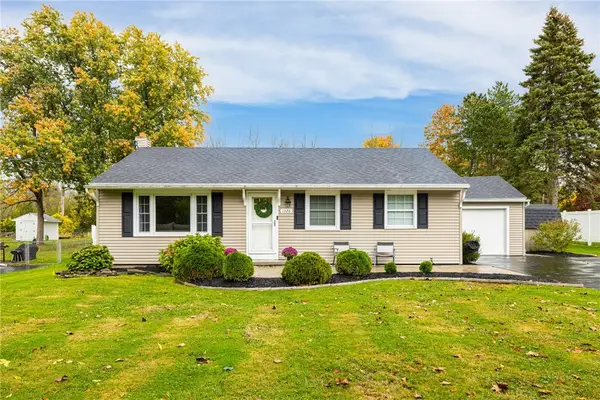 $199,900Pending3 beds 1 baths1,148 sq. ft.
$199,900Pending3 beds 1 baths1,148 sq. ft.1326 Manitou Rd, Hilton, NY 14468
MLS# R1653045Listed by: KELLER WILLIAMS REALTY GREATER ROCHESTER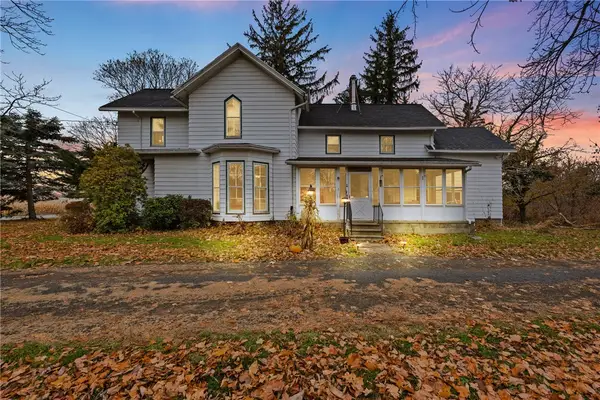 $249,900Pending5 beds 2 baths2,504 sq. ft.
$249,900Pending5 beds 2 baths2,504 sq. ft.524 Parma Center Road, Hilton, NY 14468
MLS# R1611276Listed by: HOWARD HANNA $249,900Pending2 beds 2 baths1,380 sq. ft.
$249,900Pending2 beds 2 baths1,380 sq. ft.12 Gursslin Lane, Hilton, NY 14468
MLS# R1650781Listed by: HOWARD HANNA $399,900Pending4 beds 2 baths1,888 sq. ft.
$399,900Pending4 beds 2 baths1,888 sq. ft.72 Lake Shore Drive, Hilton, NY 14468
MLS# R1650301Listed by: HOWARD HANNA
