130 Sherwood Drive, Hilton, NY 14468
Local realty services provided by:ERA Team VP Real Estate
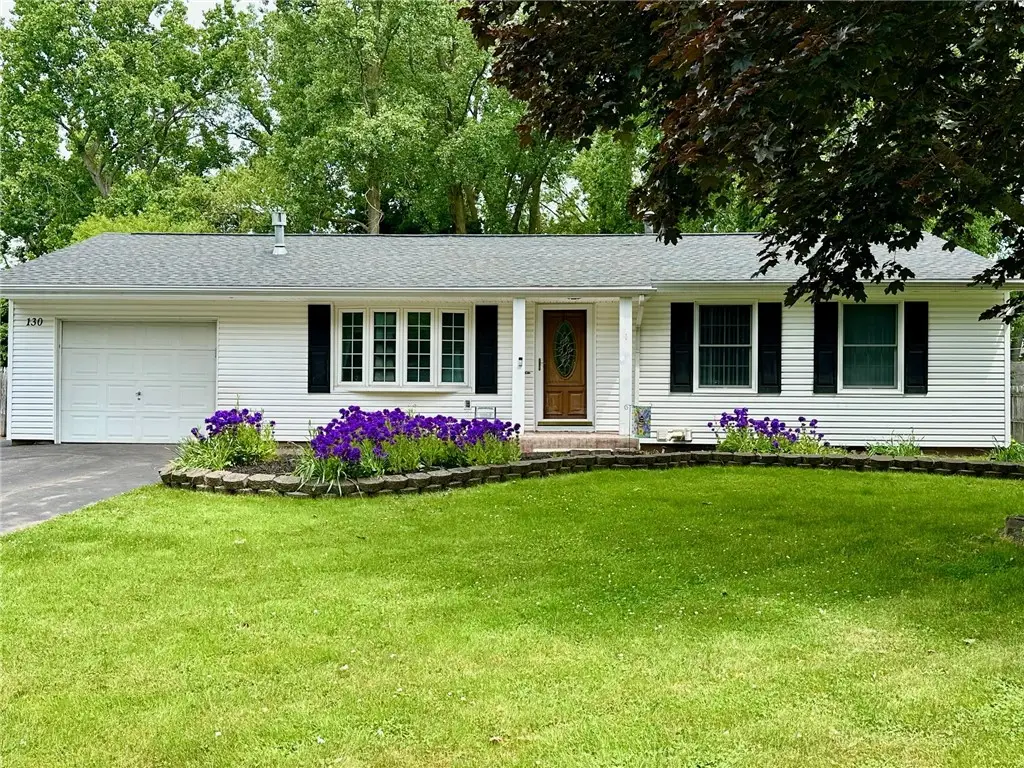
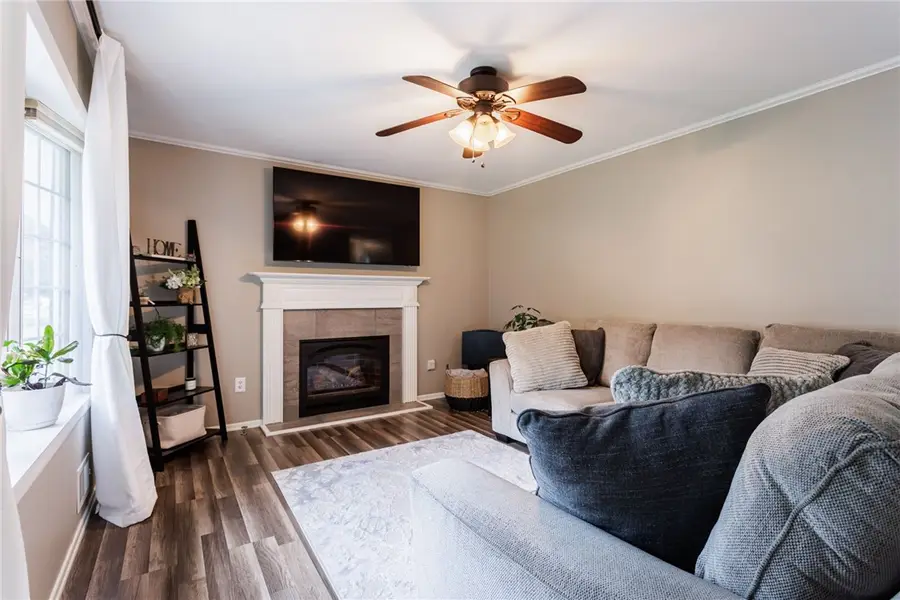
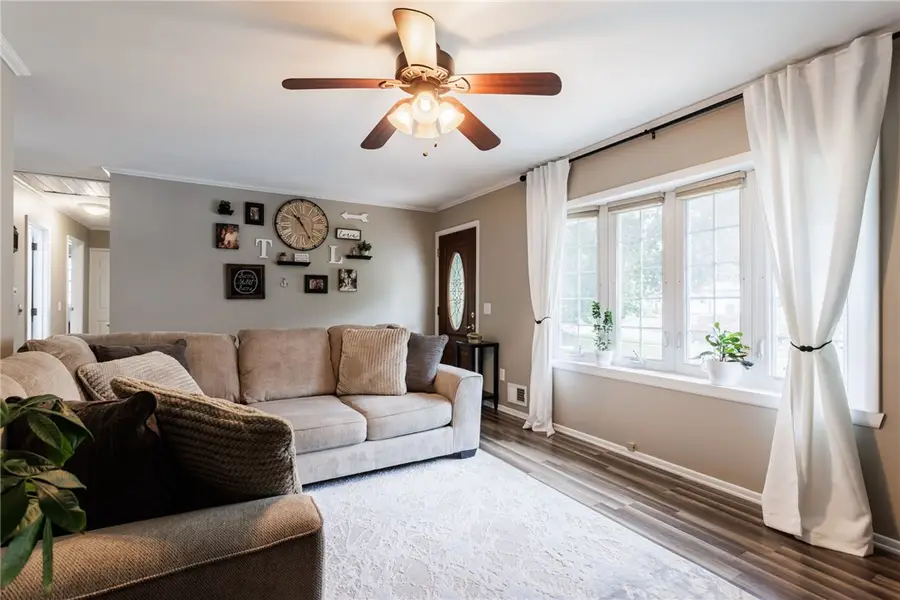
130 Sherwood Drive,Hilton, NY 14468
$199,900
- 4 Beds
- 2 Baths
- 1,040 sq. ft.
- Single family
- Pending
Listed by:lee a eichas
Office:re/max plus
MLS#:R1620321
Source:NY_GENRIS
Price summary
- Price:$199,900
- Price per sq. ft.:$192.21
About this home
Sparkling Ranch HILTON VILLAGE!!! This charming Ranch checks all the boxes...staring out, downsizing or anything in between...you will find it here. The ground floor of this home is 1041sqft with an additional +400 sqft in finished basement with additional bedroom/office, full bath and egress. Spacious updated kitchen with granite counters, tons of cabinets, breakfast bar and still room for kitchen dining table. Bright family room with gas fireplace and charming bay window. Three Bedrooms, and one beautifully updated full bath on ground level and with laundry hook ups on both the 1st floor and basement! Fresh paint and flooring throughout the whole house, NEW 200 Amp electric service last month with generator hook up, Furnace 2021, Water Tank 2018. Enjoy the park like a backyard from the three-season porch or oversized wrap around stamped concrete patio installed 2021!!! Showings start Wednesday July 9th @10AM, Delayed Negotiations till Monday July 14th @10AM.
Contact an agent
Home facts
- Year built:1969
- Listing Id #:R1620321
- Added:42 day(s) ago
- Updated:August 19, 2025 at 07:27 AM
Rooms and interior
- Bedrooms:4
- Total bathrooms:2
- Full bathrooms:2
- Living area:1,040 sq. ft.
Heating and cooling
- Cooling:Central Air
- Heating:Forced Air, Gas
Structure and exterior
- Roof:Asphalt
- Year built:1969
- Building area:1,040 sq. ft.
- Lot area:0.4 Acres
Utilities
- Water:Connected, Public, Water Connected
- Sewer:Connected, Sewer Connected
Finances and disclosures
- Price:$199,900
- Price per sq. ft.:$192.21
- Tax amount:$5,365
New listings near 130 Sherwood Drive
- New
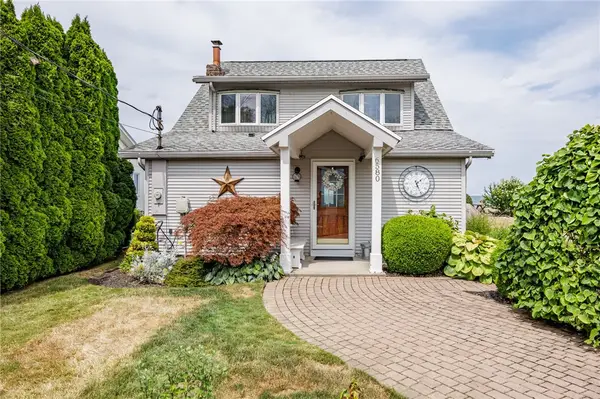 $349,900Active2 beds 2 baths1,830 sq. ft.
$349,900Active2 beds 2 baths1,830 sq. ft.6580 Shore Acres Dr, Hilton, NY 14468
MLS# R1630517Listed by: KELLER WILLIAMS REALTY GATEWAY - New
 $214,900Active3 beds 1 baths1,124 sq. ft.
$214,900Active3 beds 1 baths1,124 sq. ft.491 North Avenue, Hilton, NY 14468
MLS# R1630250Listed by: HOWARD HANNA - New
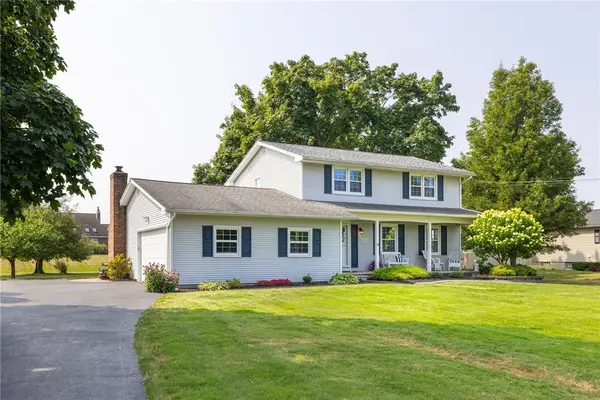 $274,900Active3 beds 2 baths1,824 sq. ft.
$274,900Active3 beds 2 baths1,824 sq. ft.285 Dunbar Road, Hilton, NY 14468
MLS# R1629748Listed by: KELLER WILLIAMS REALTY GREATER ROCHESTER - New
 $429,900Active4 beds 4 baths2,227 sq. ft.
$429,900Active4 beds 4 baths2,227 sq. ft.45 Country Creek Lane, Hilton, NY 14468
MLS# R1630187Listed by: UPSTATE PRESTIGE PROPERTIES - New
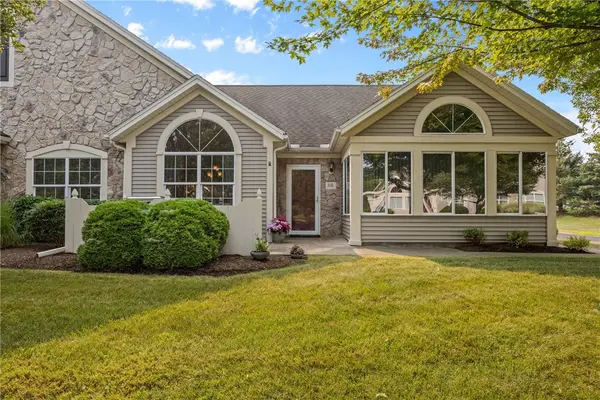 $364,900Active2 beds 2 baths1,846 sq. ft.
$364,900Active2 beds 2 baths1,846 sq. ft.110 Maple Center Road, Hilton, NY 14468
MLS# R1625459Listed by: KELLER WILLIAMS REALTY GREATER ROCHESTER - New
 $289,900Active3 beds 2 baths1,612 sq. ft.
$289,900Active3 beds 2 baths1,612 sq. ft.42 Fraser Drive, Hilton, NY 14468
MLS# R1629564Listed by: RE/MAX PLUS - New
 $229,900Active4 beds 2 baths1,462 sq. ft.
$229,900Active4 beds 2 baths1,462 sq. ft.36 Timberwood Drive, Hilton, NY 14468
MLS# R1629797Listed by: RE/MAX PLUS - Open Sun, 12 to 2pmNew
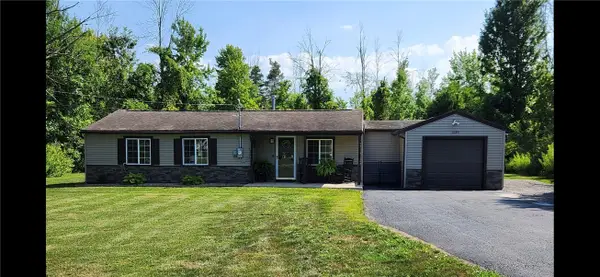 $199,900Active2 beds 1 baths960 sq. ft.
$199,900Active2 beds 1 baths960 sq. ft.1139 Peck Road, Hilton, NY 14468
MLS# R1629965Listed by: HOWARD HANNA - New
 $99,900Active3 beds 1 baths1,012 sq. ft.
$99,900Active3 beds 1 baths1,012 sq. ft.162 N Greece Road, Hilton, NY 14468
MLS# R1629734Listed by: SHARON QUATAERT REALTY - New
 $239,900Active3 beds 2 baths1,481 sq. ft.
$239,900Active3 beds 2 baths1,481 sq. ft.22 Stothard Drive, Hilton, NY 14468
MLS# R1627494Listed by: HOWARD HANNA
