155 Jade Creek Drive, Hilton, NY 14468
Local realty services provided by:ERA Team VP Real Estate
155 Jade Creek Drive,Hilton, NY 14468
$695,344
- 3 Beds
- 3 Baths
- 2,228 sq. ft.
- Single family
- Active
Listed by: richard j. borrelli
Office: wci realty
MLS#:R1614454
Source:NY_GENRIS
Price summary
- Price:$695,344
- Price per sq. ft.:$312.09
About this home
*Just Listed!* Sought after Fieldstone Estates North with Hilton Central Schools!
This stunning two-story new build offers 3 spacious bedrooms and 2 full bathrooms and a 1/2 bathroom, perfectly blending comfort and functionality. Step into the open-concept main living area featuring cathedral ceilings in the living room, a bright and airy sunroom, and a formal dining room ideal for entertaining.
The gourmet kitchen includes quartz countertops, soft-close cabinetry, a walk-in pantry, and a seamless flow into the dining and living areas. Need a dedicated workspace? Enjoy the convenience of a first floor office and laundry room.
Thoughtfully designed with tons of storage throughout, this home also includes a poured concrete wall basement with an egress window and a 200-amp electrical service. 112' wide lot offers elbow room. Extensive STD features! Special financing and incentives available. Hydro seed lawn , front and side walkway are in. Final details wrapping up and can be ready to close in 30 days or less.
Don’t miss the chance to own this beautifully crafted home in a peaceful setting! Call for easy showing !(Advantage II Floor Plan) Taxes & Assessed value to be determined by the town of Greece
Contact an agent
Home facts
- Year built:2025
- Listing ID #:R1614454
- Added:190 day(s) ago
- Updated:November 15, 2025 at 05:47 PM
Rooms and interior
- Bedrooms:3
- Total bathrooms:3
- Full bathrooms:2
- Half bathrooms:1
- Living area:2,228 sq. ft.
Heating and cooling
- Cooling:Central Air
- Heating:Forced Air, Propane
Structure and exterior
- Roof:Asphalt
- Year built:2025
- Building area:2,228 sq. ft.
Schools
- High school:Hilton High
- Middle school:Merton Williams Middle
- Elementary school:Northwood Elementary
Utilities
- Water:Connected, Public, Water Connected
- Sewer:Connected, Sewer Connected
Finances and disclosures
- Price:$695,344
- Price per sq. ft.:$312.09
- Tax amount:$2
New listings near 155 Jade Creek Drive
- Open Sun, 11am to 12:30pmNew
 $249,900Active2 beds 2 baths1,380 sq. ft.
$249,900Active2 beds 2 baths1,380 sq. ft.12 Gursslin Lane, Hilton, NY 14468
MLS# R1650781Listed by: HOWARD HANNA - Open Sun, 11:30am to 1pmNew
 $399,900Active4 beds 2 baths1,888 sq. ft.
$399,900Active4 beds 2 baths1,888 sq. ft.72 Lake Shore Drive, Hilton, NY 14468
MLS# R1650301Listed by: HOWARD HANNA - New
 $299,000Active3 beds 3 baths1,658 sq. ft.
$299,000Active3 beds 3 baths1,658 sq. ft.7 Clearview Avenue, Hilton, NY 14468
MLS# R1650672Listed by: PETER SNELL REALTORS - Open Sat, 11am to 12:30pmNew
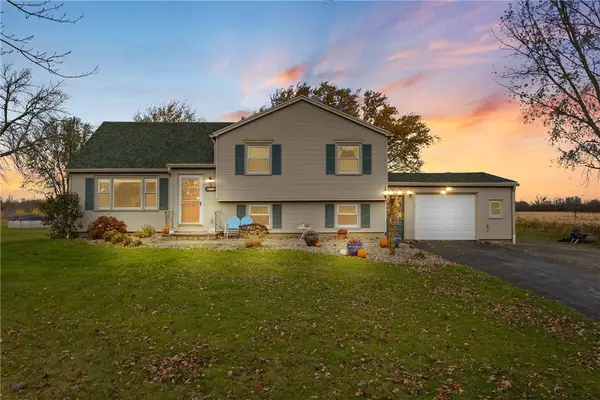 $399,900Active4 beds 2 baths1,911 sq. ft.
$399,900Active4 beds 2 baths1,911 sq. ft.90 Moul Road, Hilton, NY 14468
MLS# R1650318Listed by: RE/MAX PLUS - New
 Listed by ERA$549,900Active4 beds 3 baths2,535 sq. ft.
Listed by ERA$549,900Active4 beds 3 baths2,535 sq. ft.277 Collamer Road, Hilton, NY 14468
MLS# R1649344Listed by: HUNT REAL ESTATE ERA/COLUMBUS - New
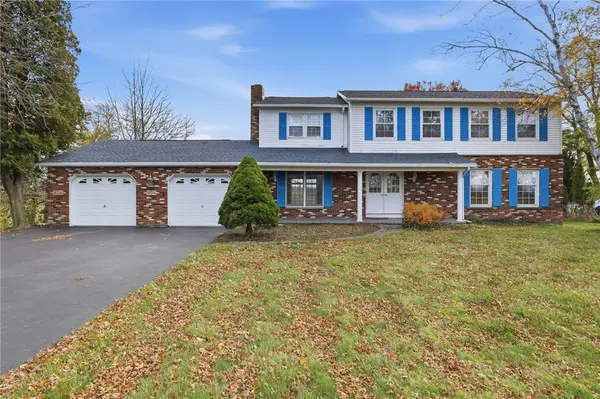 $399,900Active5 beds 3 baths2,528 sq. ft.
$399,900Active5 beds 3 baths2,528 sq. ft.550 Manitou Beach Road, Hilton, NY 14468
MLS# R1648950Listed by: ELYSIAN HOMES BY MARK SIWIEC AND ASSOCIATES 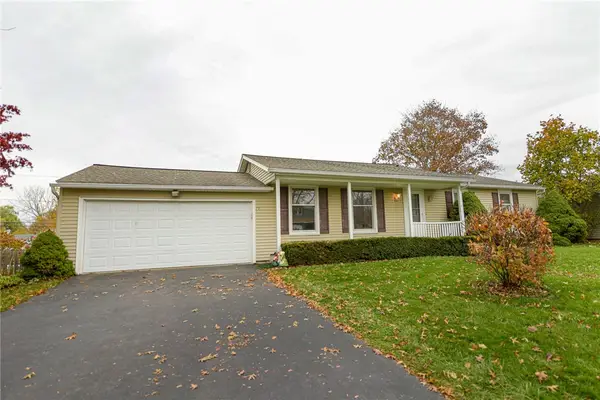 $179,900Pending3 beds 1 baths1,104 sq. ft.
$179,900Pending3 beds 1 baths1,104 sq. ft.72 Little Tree Lane, Hilton, NY 14468
MLS# R1647683Listed by: WCI REALTY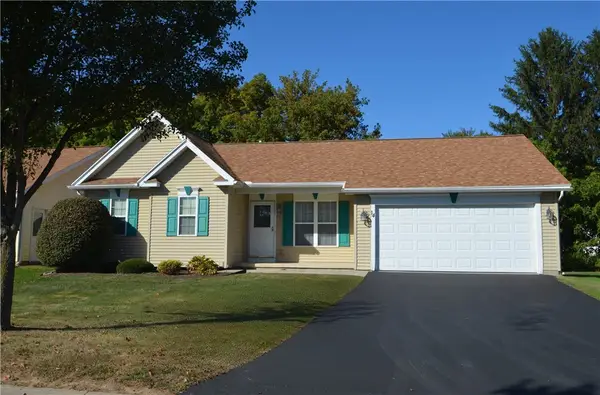 $209,000Pending2 beds 1 baths1,062 sq. ft.
$209,000Pending2 beds 1 baths1,062 sq. ft.14 Shirleen Drive, Hilton, NY 14468
MLS# R1643282Listed by: HOWARD HANNA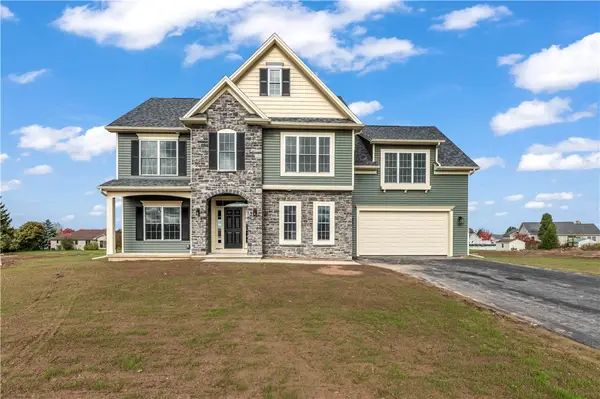 $575,000Active4 beds 3 baths2,583 sq. ft.
$575,000Active4 beds 3 baths2,583 sq. ft.14 Via Angelo Custode, Hilton, NY 14468
MLS# R1647956Listed by: KELLER WILLIAMS REALTY GREATER ROCHESTER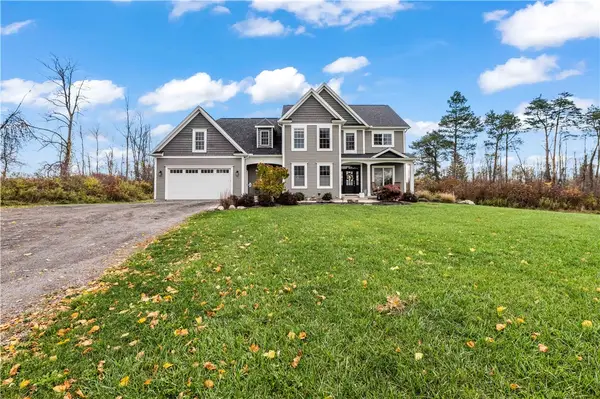 $749,900Active5 beds 4 baths2,650 sq. ft.
$749,900Active5 beds 4 baths2,650 sq. ft.224 Burritt Road, Hilton, NY 14468
MLS# R1646965Listed by: KELLER WILLIAMS REALTY GREATER ROCHESTER
