29 Marjorie Lane, Hilton, NY 14468
Local realty services provided by:ERA Team VP Real Estate
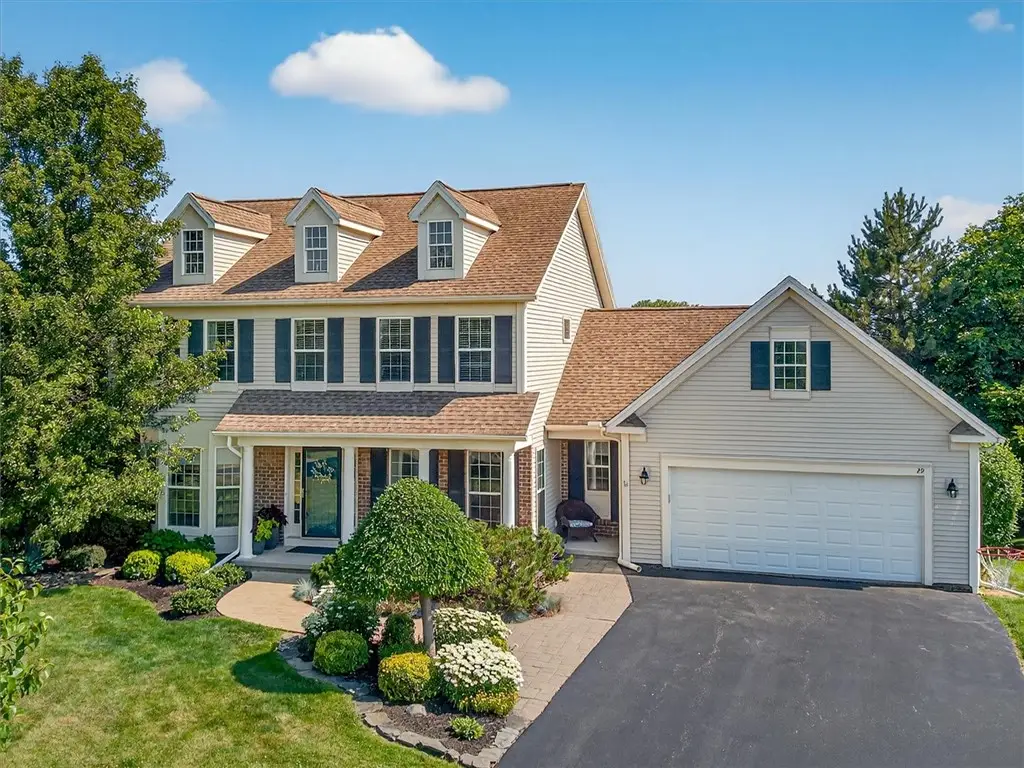
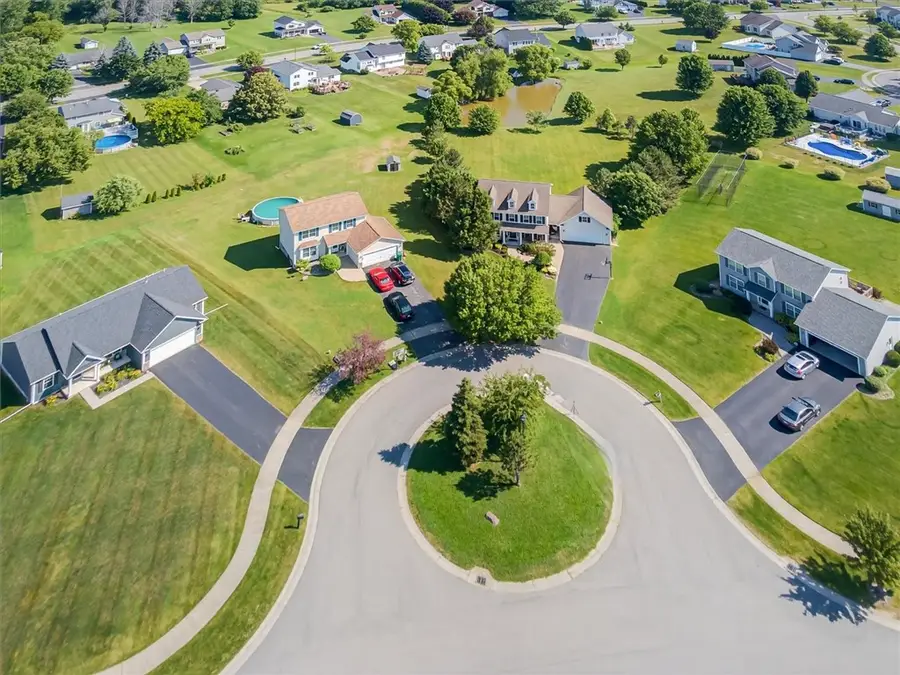
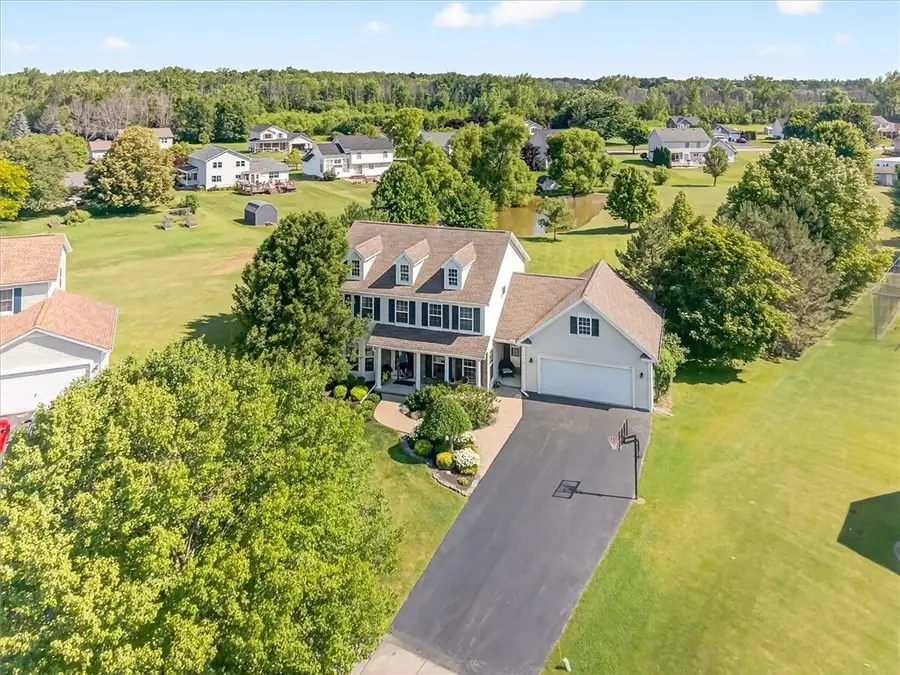
29 Marjorie Lane,Hilton, NY 14468
$439,900
- 4 Beds
- 4 Baths
- 2,146 sq. ft.
- Single family
- Pending
Listed by:douglas j. logory
Office:howard hanna
MLS#:R1620616
Source:NY_GENRIS
Price summary
- Price:$439,900
- Price per sq. ft.:$204.99
About this home
Great Home - Updated Throughout - Built 2003 on Cul-de-Sac, 2164 SqFt, 4 BD, 2 Full, 2 Half Baths, 1st Floor Laundry Room, Finished Walk-Out Basement with Office & .81 Acre Lot Backs to Pond and Mature Trees - Really Nice! Kitchen Open to Family Rm, Natural Wood Style Hi- End Luxury Vinyl Flooring Throughout 1st Floor - White Cabinets, Blue Cabinet Peninsula with Breakfast Bar to Angled Bay Eat-in Area, Quartz Counters, Sharp Marble Tile Backsplash, Recessed Lighting, Extra Cabinets & Counter Space at Microwave/Coffee Bar, Pantry Closet, SS Appliances Included & Cool SS Hood Fan, All Looks Great - Door to Back Vinyl Deck Overlooking Beautiful Yard, Stairs Down to Patio, 6 Person Hot Tub Included & Good 11x20 Storage Shed Space Under Garage - Family Rm with Corner Gas FPLC, Pocket Doors to Front Living Rm, Formal Dining Rm - 4 BDRM's Up, 2 year old carpeting, Big Primary BD, Walk-in Closet and Double Closet, En-Suite Bath, White Vanity, Tile Floor, Separate Shower & Soaking Tub! Nice Size Main Bath, White Vanity, Tile Floor, Tub/Shower - Great Finished Walk-out Bsmt, Hi-End Luxury Vinyl Flooring, 2x2 Acoustic Ceiling, Recessed Lighting, Wet Bar, Corner Gas FPLC, Full Size Windows, Powder Rm, Nice Bright Office with Closet Shelving, More Finished Space for Exercise/Play Rm, Door to Back Patio Under Deck - Furnace/ AC 2003, New Water Heater 2025, Sump Jet Backup System, 50 Year Architectural Roof 2003, Covered Front Porch, Stamped Concrete Walkway & Landscaping, Come See!
Delayed Negotiations Until Tues 7/15 @ 3:0PM.
Contact an agent
Home facts
- Year built:2003
- Listing Id #:R1620616
- Added:41 day(s) ago
- Updated:August 19, 2025 at 07:27 AM
Rooms and interior
- Bedrooms:4
- Total bathrooms:4
- Full bathrooms:2
- Half bathrooms:2
- Living area:2,146 sq. ft.
Heating and cooling
- Cooling:Central Air
- Heating:Forced Air, Gas
Structure and exterior
- Year built:2003
- Building area:2,146 sq. ft.
- Lot area:0.81 Acres
Schools
- High school:Hilton High
- Middle school:Merton Williams Middle
Utilities
- Water:Connected, Public, Water Connected
- Sewer:Connected, Sewer Connected
Finances and disclosures
- Price:$439,900
- Price per sq. ft.:$204.99
- Tax amount:$9,616
New listings near 29 Marjorie Lane
- New
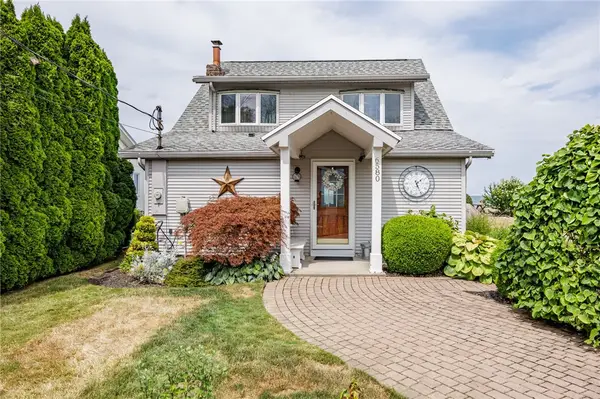 $349,900Active2 beds 2 baths1,830 sq. ft.
$349,900Active2 beds 2 baths1,830 sq. ft.6580 Shore Acres Dr, Hilton, NY 14468
MLS# R1630517Listed by: KELLER WILLIAMS REALTY GATEWAY - New
 $214,900Active3 beds 1 baths1,124 sq. ft.
$214,900Active3 beds 1 baths1,124 sq. ft.491 North Avenue, Hilton, NY 14468
MLS# R1630250Listed by: HOWARD HANNA - New
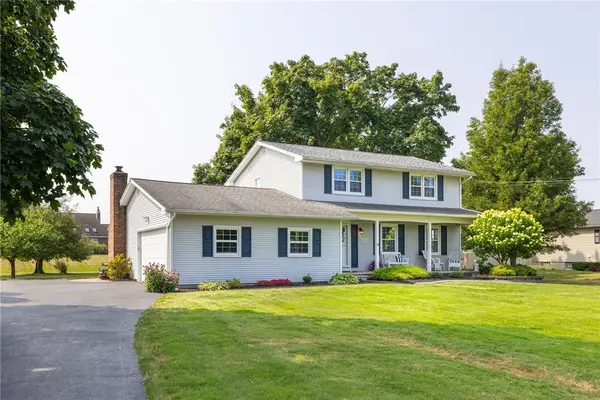 $274,900Active3 beds 2 baths1,824 sq. ft.
$274,900Active3 beds 2 baths1,824 sq. ft.285 Dunbar Road, Hilton, NY 14468
MLS# R1629748Listed by: KELLER WILLIAMS REALTY GREATER ROCHESTER - New
 $429,900Active4 beds 4 baths2,227 sq. ft.
$429,900Active4 beds 4 baths2,227 sq. ft.45 Country Creek Lane, Hilton, NY 14468
MLS# R1630187Listed by: UPSTATE PRESTIGE PROPERTIES - New
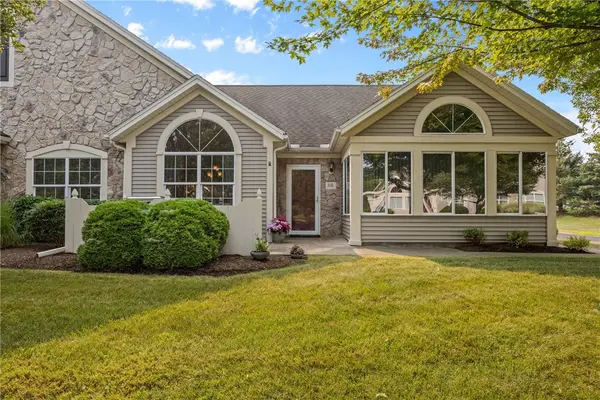 $364,900Active2 beds 2 baths1,846 sq. ft.
$364,900Active2 beds 2 baths1,846 sq. ft.110 Maple Center Road, Hilton, NY 14468
MLS# R1625459Listed by: KELLER WILLIAMS REALTY GREATER ROCHESTER - New
 $289,900Active3 beds 2 baths1,612 sq. ft.
$289,900Active3 beds 2 baths1,612 sq. ft.42 Fraser Drive, Hilton, NY 14468
MLS# R1629564Listed by: RE/MAX PLUS - New
 $229,900Active4 beds 2 baths1,462 sq. ft.
$229,900Active4 beds 2 baths1,462 sq. ft.36 Timberwood Drive, Hilton, NY 14468
MLS# R1629797Listed by: RE/MAX PLUS - Open Sun, 12 to 2pmNew
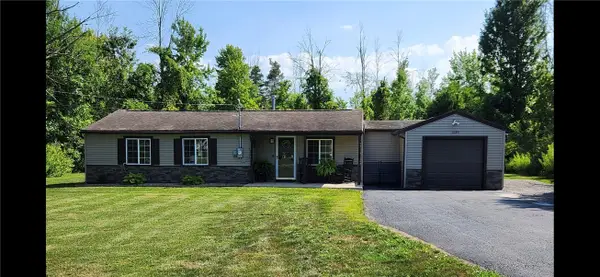 $199,900Active2 beds 1 baths960 sq. ft.
$199,900Active2 beds 1 baths960 sq. ft.1139 Peck Road, Hilton, NY 14468
MLS# R1629965Listed by: HOWARD HANNA - New
 $99,900Active3 beds 1 baths1,012 sq. ft.
$99,900Active3 beds 1 baths1,012 sq. ft.162 N Greece Road, Hilton, NY 14468
MLS# R1629734Listed by: SHARON QUATAERT REALTY - New
 $239,900Active3 beds 2 baths1,481 sq. ft.
$239,900Active3 beds 2 baths1,481 sq. ft.22 Stothard Drive, Hilton, NY 14468
MLS# R1627494Listed by: HOWARD HANNA
