39 Carrie Marie Lane, Hilton, NY 14468
Local realty services provided by:ERA Team VP Real Estate


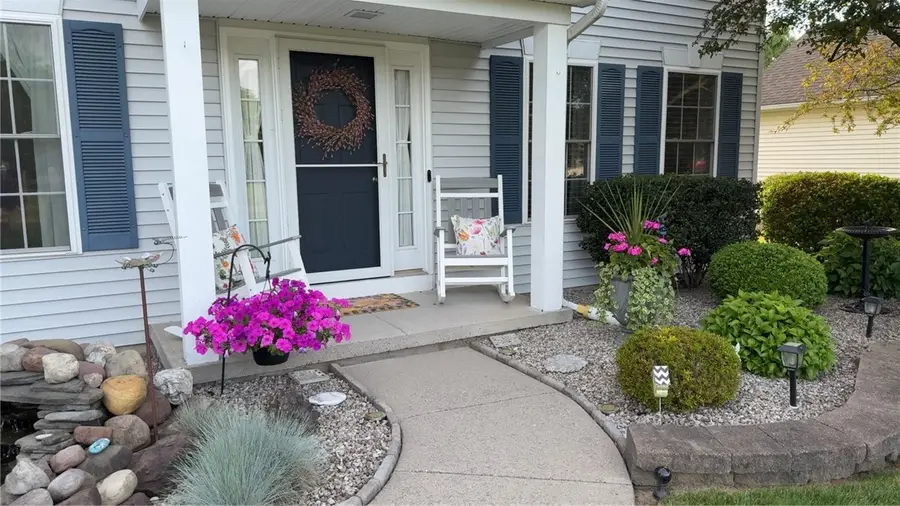
Listed by:lisa c. matthews
Office:re/max plus
MLS#:R1621107
Source:NY_GENRIS
Price summary
- Price:$384,900
- Price per sq. ft.:$189.42
About this home
Welcome to this beautifully updated and meticulously maintained 3-bedroom, 2.5-bathroom home, move-in ready within the Hilton School District! As you step inside, you'll be greeted by a bright interior filled with natural light. The spacious great room features crown molding and a cozy gas fireplace, perfect for relaxation and cozy nights in. The updated kitchen offers ample storage with pull-out drawers for easy access, and soft-close hinges for a smooth, quiet finish. It also includes a pantry, granite countertops, a tile backsplash, and an island that’s perfect for preparing home-cooked meals, complete with seating for two. All kitchen appliances are included ! Enjoy the convenience of a sunny eat-in kitchen, ideal for casual family meals, or entertain in the formal dining room, which also boasts crown molding. On the first floor, you'll find a dedicated home office/den, an updated half bath, and a laundry room with a utility sink. Head upstairs on the new hardwood stairs to discover a spacious primary suite featuring crown molding, new carpet, a luxury en-suite bathroom with a jacuzzi tub, granite countertops, a large fully tiled shower with a glass door, and a walk-in closet with a built-in closet system. There are also two additional generously sized bedrooms, both newly carpeted, and another updated full bathroom completing the upstairs. The expansive 12-course basement includes built-in shelving and space for a home gym, with endless potential for additional living space. The attached two-car garage is a handyman’s dream, complete with a built-in tool bench, cabinets, shelving, and extra storage in the attic accessed by a pull-down stair unit. Step outside to a professionally manicured yard with lush landscaping. Enjoy sitting on the front porch, complemented by the soothing sounds of a waterfall right in your own yard. The new driveway and landscaped curbing enhance the pristine curb appeal. Additionally, a shed offers ample storage, and the large stamped concrete patio features an electric SunSetter awning and a 10’x10’ gazebo, creating the perfect backyard oasis for summer BBQs, morning coffee, or simply relaxing. Delayed neg. 7/15/25 @12pm
Contact an agent
Home facts
- Year built:2003
- Listing Id #:R1621107
- Added:40 day(s) ago
- Updated:August 19, 2025 at 07:27 AM
Rooms and interior
- Bedrooms:3
- Total bathrooms:3
- Full bathrooms:2
- Half bathrooms:1
- Living area:2,032 sq. ft.
Heating and cooling
- Cooling:Central Air
- Heating:Forced Air, Gas
Structure and exterior
- Roof:Asphalt
- Year built:2003
- Building area:2,032 sq. ft.
- Lot area:0.31 Acres
Schools
- High school:Hilton High
- Middle school:Merton Williams Middle
- Elementary school:Village Elementary
Utilities
- Water:Connected, Public, Water Connected
- Sewer:Connected, Sewer Connected
Finances and disclosures
- Price:$384,900
- Price per sq. ft.:$189.42
- Tax amount:$7,863
New listings near 39 Carrie Marie Lane
- New
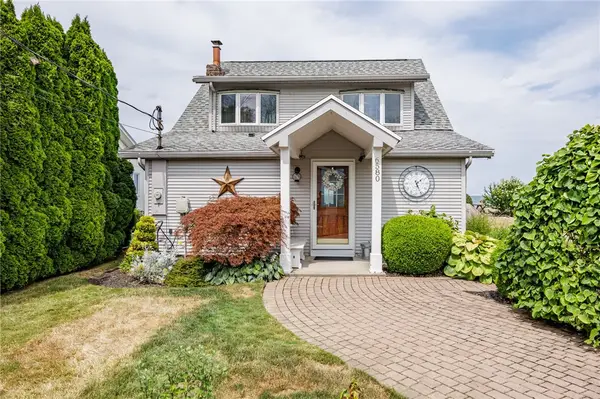 $349,900Active2 beds 2 baths1,830 sq. ft.
$349,900Active2 beds 2 baths1,830 sq. ft.6580 Shore Acres Dr, Hilton, NY 14468
MLS# R1630517Listed by: KELLER WILLIAMS REALTY GATEWAY - New
 $214,900Active3 beds 1 baths1,124 sq. ft.
$214,900Active3 beds 1 baths1,124 sq. ft.491 North Avenue, Hilton, NY 14468
MLS# R1630250Listed by: HOWARD HANNA - New
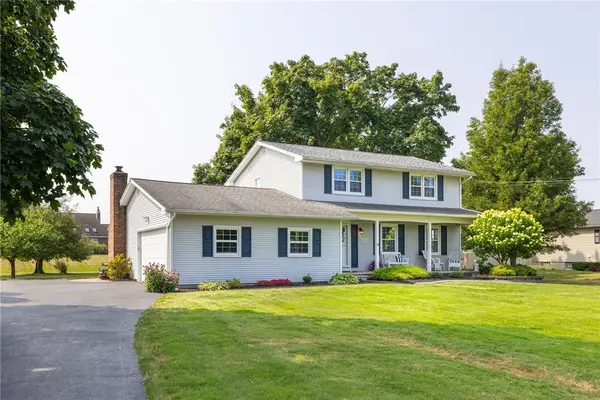 $274,900Active3 beds 2 baths1,824 sq. ft.
$274,900Active3 beds 2 baths1,824 sq. ft.285 Dunbar Road, Hilton, NY 14468
MLS# R1629748Listed by: KELLER WILLIAMS REALTY GREATER ROCHESTER - New
 $429,900Active4 beds 4 baths2,227 sq. ft.
$429,900Active4 beds 4 baths2,227 sq. ft.45 Country Creek Lane, Hilton, NY 14468
MLS# R1630187Listed by: UPSTATE PRESTIGE PROPERTIES - New
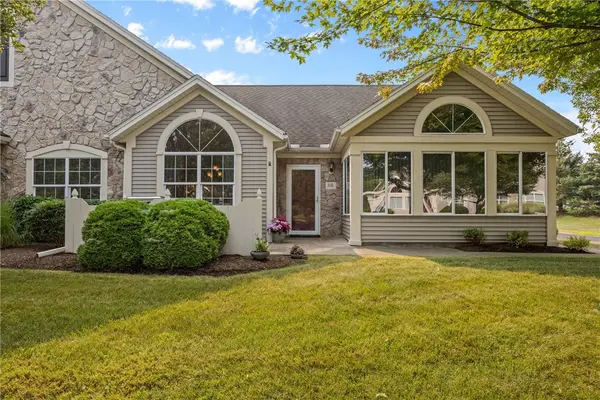 $364,900Active2 beds 2 baths1,846 sq. ft.
$364,900Active2 beds 2 baths1,846 sq. ft.110 Maple Center Road, Hilton, NY 14468
MLS# R1625459Listed by: KELLER WILLIAMS REALTY GREATER ROCHESTER - New
 $289,900Active3 beds 2 baths1,612 sq. ft.
$289,900Active3 beds 2 baths1,612 sq. ft.42 Fraser Drive, Hilton, NY 14468
MLS# R1629564Listed by: RE/MAX PLUS - New
 $229,900Active4 beds 2 baths1,462 sq. ft.
$229,900Active4 beds 2 baths1,462 sq. ft.36 Timberwood Drive, Hilton, NY 14468
MLS# R1629797Listed by: RE/MAX PLUS - Open Sun, 12 to 2pmNew
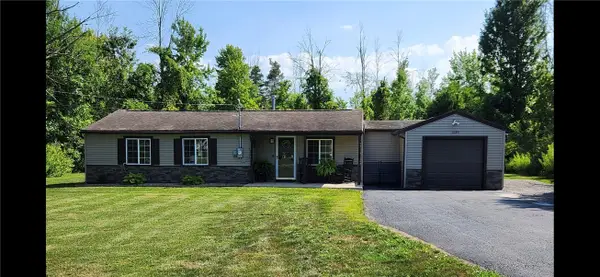 $199,900Active2 beds 1 baths960 sq. ft.
$199,900Active2 beds 1 baths960 sq. ft.1139 Peck Road, Hilton, NY 14468
MLS# R1629965Listed by: HOWARD HANNA - New
 $99,900Active3 beds 1 baths1,012 sq. ft.
$99,900Active3 beds 1 baths1,012 sq. ft.162 N Greece Road, Hilton, NY 14468
MLS# R1629734Listed by: SHARON QUATAERT REALTY - New
 $239,900Active3 beds 2 baths1,481 sq. ft.
$239,900Active3 beds 2 baths1,481 sq. ft.22 Stothard Drive, Hilton, NY 14468
MLS# R1627494Listed by: HOWARD HANNA
