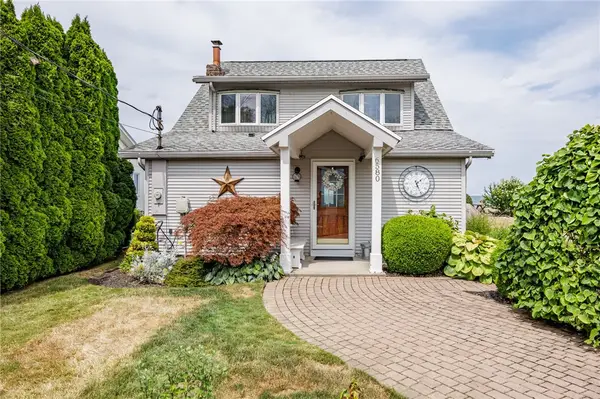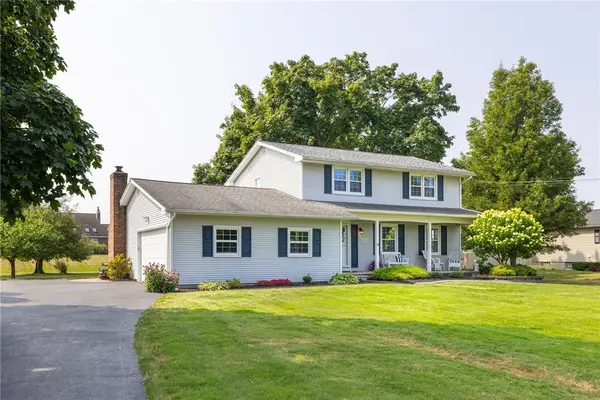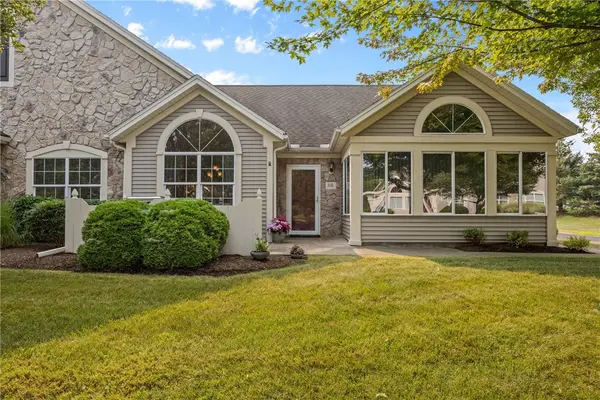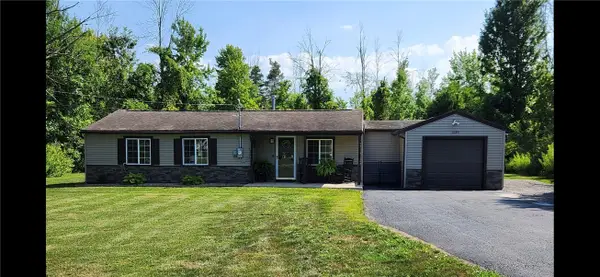466 Lake Shore Drive, Hilton, NY 14468
Local realty services provided by:ERA Team VP Real Estate



466 Lake Shore Drive,Hilton, NY 14468
$479,900
- 3 Beds
- 2 Baths
- 1,617 sq. ft.
- Single family
- Pending
Listed by:robert d. king
Office:re/max realty group
MLS#:R1616494
Source:NY_GENRIS
Price summary
- Price:$479,900
- Price per sq. ft.:$296.78
About this home
OPEN SUNDAY, June 22, 2025 11am-12:30 pm. Very Desirable Lake Front Community! Custom Built Lake Front Jewel! Tons of Custom Features. Very Open Bright Floor Plan- Living Room, Dining Room and Kitchen Open to Fabulous Lake Views & Sunsets. Rich Birch Floors with Grey Stain. Striking Cathedral Ceiling in Living/Dining Room with Landing Upstairs Overlooking these Two Rooms. Your Kitchen has Ceramic Tile Backsplash with Granite Counters & Stainless-Steel Appliances. Enjoy Views of the Lake with Triple Windows over the Kitchen Sink & a Center Island Overlooking the Lake. This Lot Gives You Ample Elbow Room East and West (Neighbor to the West is on a Double Lot and there is a 10ft Right of Way on the East Lot Line). Boat Launches Nearby at Braddock Bay Marina. Baths have Ceramic Tile Showers with Built-in Shower Seats. 1st Floor Bath has a Mackenzie Child Ceramic Sink. At End of Road Enjoy Sandy Beach at Roses Marsh. Showings begin Friday June 20th. Delayed Negotiations Friday June 27th at 4pm.
Contact an agent
Home facts
- Year built:2015
- Listing Id #:R1616494
- Added:60 day(s) ago
- Updated:August 19, 2025 at 07:27 AM
Rooms and interior
- Bedrooms:3
- Total bathrooms:2
- Full bathrooms:2
- Living area:1,617 sq. ft.
Heating and cooling
- Cooling:Central Air
- Heating:Forced Air, Gas
Structure and exterior
- Roof:Asphalt
- Year built:2015
- Building area:1,617 sq. ft.
- Lot area:0.22 Acres
Utilities
- Water:Connected, Public, Water Connected
- Sewer:Connected, Sewer Connected
Finances and disclosures
- Price:$479,900
- Price per sq. ft.:$296.78
- Tax amount:$10,781
New listings near 466 Lake Shore Drive
- New
 $349,900Active2 beds 2 baths1,830 sq. ft.
$349,900Active2 beds 2 baths1,830 sq. ft.6580 Shore Acres Dr, Hilton, NY 14468
MLS# R1630517Listed by: KELLER WILLIAMS REALTY GATEWAY - New
 $214,900Active3 beds 1 baths1,124 sq. ft.
$214,900Active3 beds 1 baths1,124 sq. ft.491 North Avenue, Hilton, NY 14468
MLS# R1630250Listed by: HOWARD HANNA - New
 $274,900Active3 beds 2 baths1,824 sq. ft.
$274,900Active3 beds 2 baths1,824 sq. ft.285 Dunbar Road, Hilton, NY 14468
MLS# R1629748Listed by: KELLER WILLIAMS REALTY GREATER ROCHESTER - New
 $429,900Active4 beds 4 baths2,227 sq. ft.
$429,900Active4 beds 4 baths2,227 sq. ft.45 Country Creek Lane, Hilton, NY 14468
MLS# R1630187Listed by: UPSTATE PRESTIGE PROPERTIES - New
 $364,900Active2 beds 2 baths1,846 sq. ft.
$364,900Active2 beds 2 baths1,846 sq. ft.110 Maple Center Road, Hilton, NY 14468
MLS# R1625459Listed by: KELLER WILLIAMS REALTY GREATER ROCHESTER - New
 $289,900Active3 beds 2 baths1,612 sq. ft.
$289,900Active3 beds 2 baths1,612 sq. ft.42 Fraser Drive, Hilton, NY 14468
MLS# R1629564Listed by: RE/MAX PLUS - New
 $229,900Active4 beds 2 baths1,462 sq. ft.
$229,900Active4 beds 2 baths1,462 sq. ft.36 Timberwood Drive, Hilton, NY 14468
MLS# R1629797Listed by: RE/MAX PLUS - Open Sun, 12 to 2pmNew
 $199,900Active2 beds 1 baths960 sq. ft.
$199,900Active2 beds 1 baths960 sq. ft.1139 Peck Road, Hilton, NY 14468
MLS# R1629965Listed by: HOWARD HANNA - New
 $99,900Active3 beds 1 baths1,012 sq. ft.
$99,900Active3 beds 1 baths1,012 sq. ft.162 N Greece Road, Hilton, NY 14468
MLS# R1629734Listed by: SHARON QUATAERT REALTY - New
 $239,900Active3 beds 2 baths1,481 sq. ft.
$239,900Active3 beds 2 baths1,481 sq. ft.22 Stothard Drive, Hilton, NY 14468
MLS# R1627494Listed by: HOWARD HANNA
