518 Burritt Road, Hilton, NY 14468
Local realty services provided by:ERA Team VP Real Estate
518 Burritt Road,Hilton, NY 14468
$349,000
- 4 Beds
- 2 Baths
- 1,980 sq. ft.
- Single family
- Pending
Listed by: david white
Office: owner entry.com
MLS#:R1580559
Source:NY_GENRIS
Price summary
- Price:$349,000
- Price per sq. ft.:$176.26
About this home
This stunning 4-bedroom, 2-bathroom home, offering nearly 2,000 sqft of living space, is nestled on ~2 acres in Parma. Highlights include a 1,000 sqft fully insulated barn (built in 2022) complete with heat, water, and electricity. Recent upgrades abound, such as newer siding, vinyl windows, gutters, a full tear-off roof with blown-in insulation, garage doors, and a shed. The spacious master suite boasts a walk-in closet, a luxurious ensuite bathroom with beautiful tile, and dual sinks (2018). The home features a large great room with a gas fireplace, leading to an enclosed screened patio with a hot tub. The backyard, enclosed by a vinyl fence with solar lighting (2019), is perfect for outdoor enjoyment. Additional updates include a beautifully renovated full bathroom (2019), gleaming hardwood floors, new tile flooring, a new driveway (2021), and new AC and water tank (2022). Tax records list the home at 1,232 sqft, but the finished lower level brings the total to 1,980 sq/ft. Schedule your showing today.
Contact an agent
Home facts
- Year built:1971
- Listing ID #:R1580559
- Added:436 day(s) ago
- Updated:February 16, 2026 at 08:30 AM
Rooms and interior
- Bedrooms:4
- Total bathrooms:2
- Full bathrooms:2
- Living area:1,980 sq. ft.
Heating and cooling
- Cooling:Central Air
- Heating:Forced Air, Gas
Structure and exterior
- Roof:Asphalt, Shingle
- Year built:1971
- Building area:1,980 sq. ft.
- Lot area:1.9 Acres
Schools
- High school:Hilton High
Utilities
- Water:Connected, Public, Water Connected
- Sewer:Septic Tank
Finances and disclosures
- Price:$349,000
- Price per sq. ft.:$176.26
- Tax amount:$6,378
New listings near 518 Burritt Road
- Open Sat, 1 to 3pmNew
 $529,900Active3 beds 3 baths1,780 sq. ft.
$529,900Active3 beds 3 baths1,780 sq. ft.66 Parma Center Road, Hilton, NY 14468
MLS# R1661741Listed by: KELLER WILLIAMS REALTY GREATER ROCHESTER - New
 $339,900Active3 beds 3 baths1,988 sq. ft.
$339,900Active3 beds 3 baths1,988 sq. ft.152 Haskins Lane N, Hilton, NY 14468
MLS# R1661362Listed by: WCI REALTY  $200,000Pending2 beds 2 baths1,069 sq. ft.
$200,000Pending2 beds 2 baths1,069 sq. ft.26 Stothard Drive, Hilton, NY 14468
MLS# R1660900Listed by: PLATINUM PROP & ASSET MGMT- Open Sat, 12 to 2pm
 $599,000Active4 beds 3 baths2,637 sq. ft.
$599,000Active4 beds 3 baths2,637 sq. ft.Lot 1013 Via Angelo Custode, Hilton, NY 14468
MLS# R1660074Listed by: KELLER WILLIAMS REALTY GREATER ROCHESTER 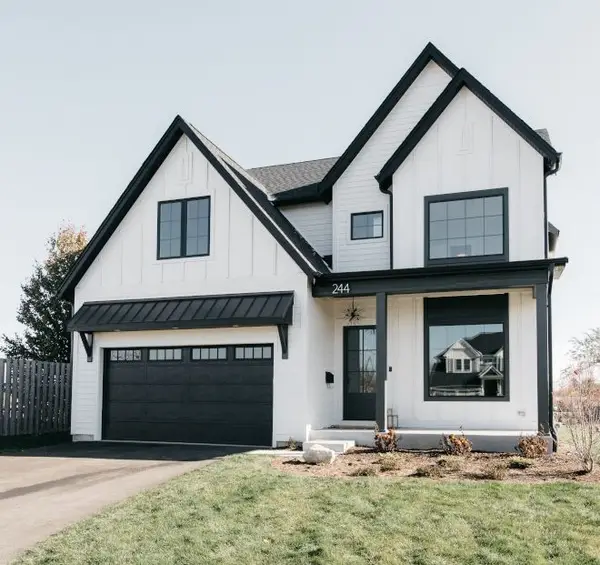 $499,999Active3 beds 3 baths1,900 sq. ft.
$499,999Active3 beds 3 baths1,900 sq. ft.174 Blue Mountain Dr, Hilton, NY 14468
MLS# R1660229Listed by: KELLER WILLIAMS REALTY GREATER ROCHESTER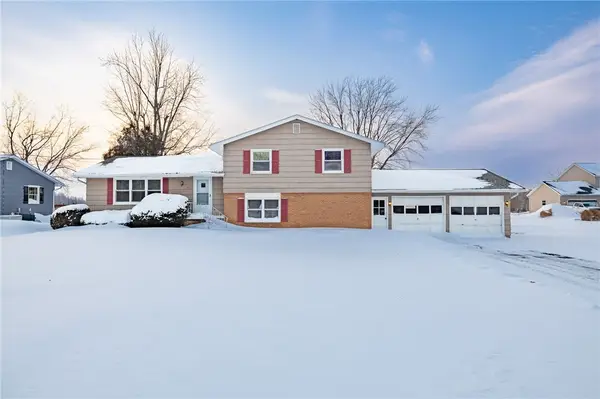 $199,900Pending3 beds 2 baths1,950 sq. ft.
$199,900Pending3 beds 2 baths1,950 sq. ft.21 Butcher Road, Hilton, NY 14468
MLS# R1659654Listed by: RE/MAX PLUS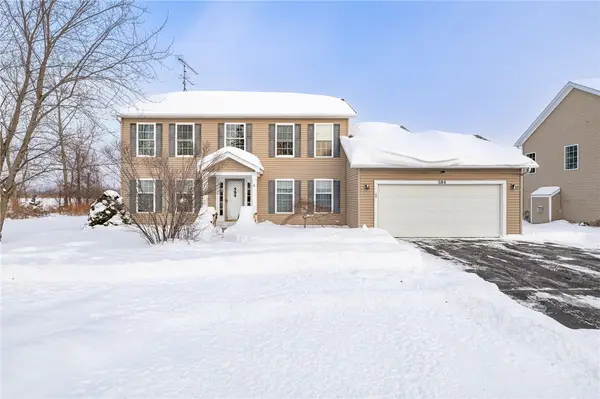 $399,900Active3 beds 3 baths1,955 sq. ft.
$399,900Active3 beds 3 baths1,955 sq. ft.594 North Avenue, Hilton, NY 14468
MLS# R1659816Listed by: REAL BROKER NY LLC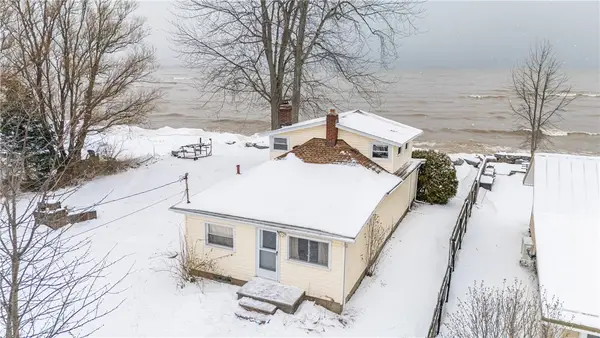 $319,900Active2 beds 1 baths1,000 sq. ft.
$319,900Active2 beds 1 baths1,000 sq. ft.6414 Shore Acres Drive, Hilton, NY 14468
MLS# R1659503Listed by: HOWARD HANNA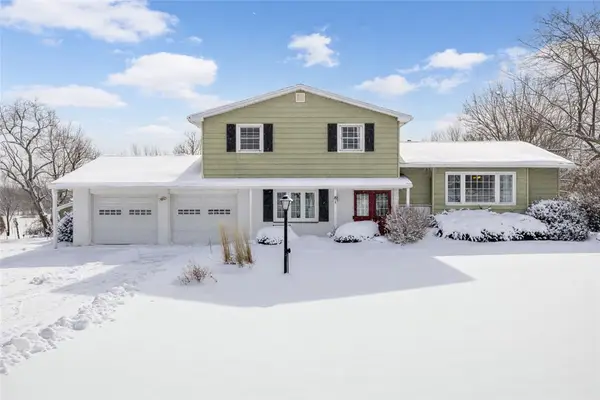 $469,000Pending5 beds 3 baths3,023 sq. ft.
$469,000Pending5 beds 3 baths3,023 sq. ft.81 Curtis Road, Hilton, NY 14468
MLS# R1659368Listed by: RE/MAX PLUS $499,999Active3 beds 3 baths1,796 sq. ft.
$499,999Active3 beds 3 baths1,796 sq. ft.163 Blue Mountain Drive, Hilton, NY 14468
MLS# R1657096Listed by: KELLER WILLIAMS REALTY GREATER ROCHESTER

