66 Ontario Boulevard, Hilton, NY 14468
Local realty services provided by:ERA Team VP Real Estate
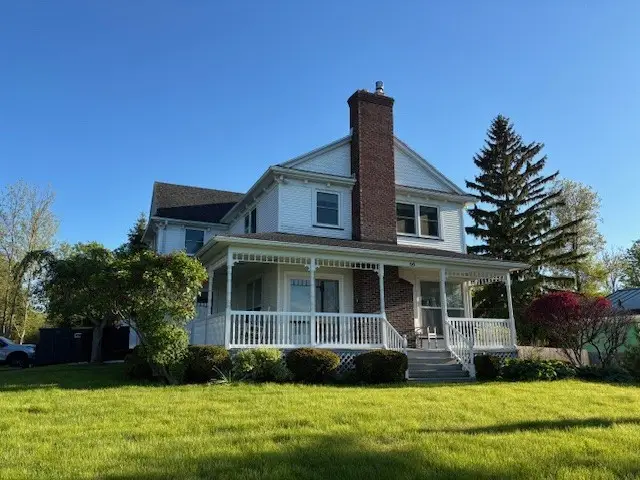
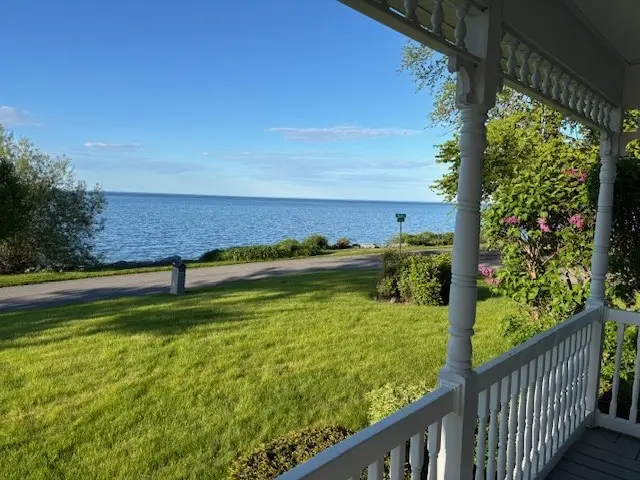
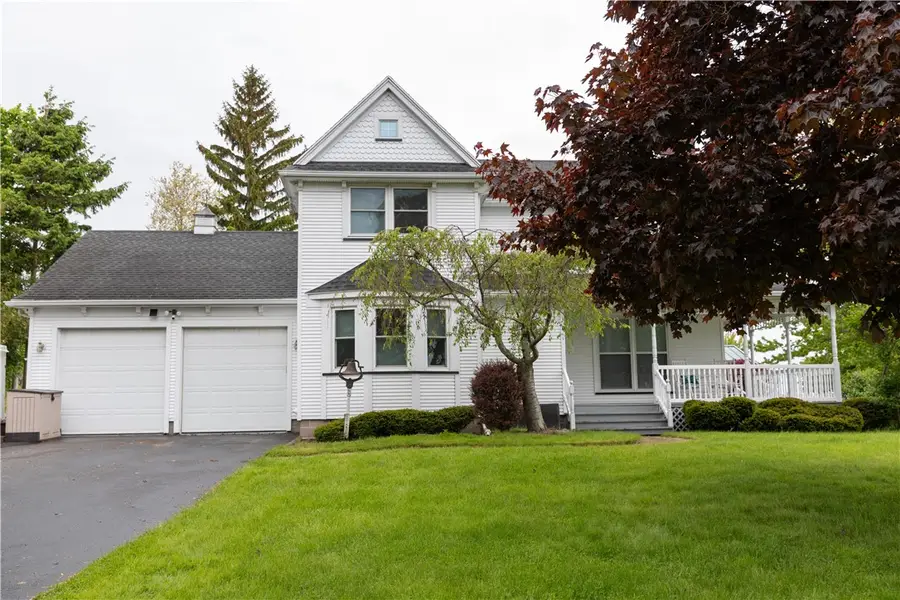
66 Ontario Boulevard,Hilton, NY 14468
$435,000
- 3 Beds
- 3 Baths
- 1,902 sq. ft.
- Single family
- Pending
Listed by:robert d. king
Office:re/max realty group
MLS#:R1610690
Source:NY_GENRIS
Price summary
- Price:$435,000
- Price per sq. ft.:$228.71
About this home
Welcome to Historic Ontario Blvd. Turn-of-the-Century Homes Loaded with Character. This Lakefront Community Boasts of a Peaceful Low Traffic Location, Hiking Trails, Close to Marinas, Easy Access to Expressways and in the Heart of Migratory Bird Paths. This Spectacular Victorian 2-Story Lakefront Home with a Beautiful Wrap Around Porch and Gingerbread. Built in 1989, Enter Through the Entry Foyer that has a Large Entry Closet. The Living Room has Loads of Windows, a Gas Fireplace, Built-In Shelving, Recessed Lights with Maple Floors and Sliders to the Front Porch. The Dining Room has a View of the Lake, a Bay Window, Wainscot Walls and Maple Floors. A Powder Room is Located near the Garage Door Entry. As Well as the Laundry Room. This Home has been Recently Remodeled with a Newer Custom Kitchen. The Eat-In Kitchen with Breakfast Bar, Granite Countertops, Ceramic Tile Floor and Custom Backsplash, Farm Sink, Gas Stove, Refrigerator, Dishwasher & Soft Close Cabinets. 3 Bedrooms tn Total. Primary has a Walk-In Closet, Maple Floors with New Bath off of it with a Double Bowl Vanity, Multiple Jet Shower & Jacuzzi Tub. 2nd & 3rd Bedrooms have Maple Floors, a View of the Lake Plus a Double Closet. There is also another Full Bathroom Upstairs with Nice Ceramic Tile. The Basement is Fully Finished with Berber Carpeting, Built-In Shelving and an Included Pool Table. On Demand Boiler & Hot Water Heater. Forced Air Gas, Central Air, 200 AMP Circuit Breaker. 2 Car Attached Garage with a Tesla Charger. Bump Out Rear Shed & Pull Down Stairs Above Garage. Shed Offers Separate Storage next to the Garage. Swim Platform on Breakwall. Don’t miss this home! Delayed Showings start on Friday May 30th at 9am to Thursday June 5th. Delayed Negotiations- Offers are due Thursday June 5th at 4pm. Please allow 48 hours for response.
Contact an agent
Home facts
- Year built:1989
- Listing Id #:R1610690
- Added:81 day(s) ago
- Updated:August 19, 2025 at 07:27 AM
Rooms and interior
- Bedrooms:3
- Total bathrooms:3
- Full bathrooms:2
- Half bathrooms:1
- Living area:1,902 sq. ft.
Heating and cooling
- Cooling:Central Air
- Heating:Baseboard, Forced Air, Gas
Structure and exterior
- Roof:Asphalt
- Year built:1989
- Building area:1,902 sq. ft.
Utilities
- Water:Connected, Public, Water Connected
- Sewer:Septic Tank
Finances and disclosures
- Price:$435,000
- Price per sq. ft.:$228.71
- Tax amount:$9,324
New listings near 66 Ontario Boulevard
- New
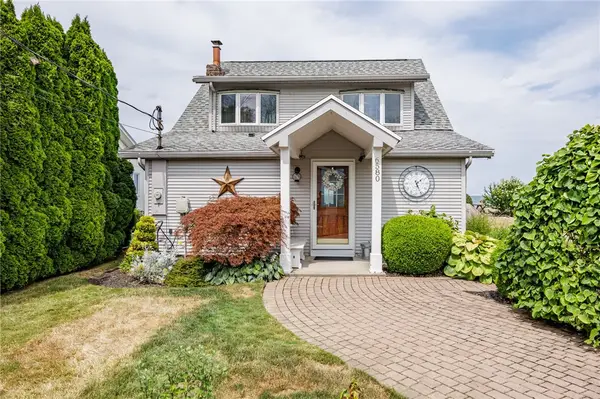 $349,900Active2 beds 2 baths1,830 sq. ft.
$349,900Active2 beds 2 baths1,830 sq. ft.6580 Shore Acres Dr, Hilton, NY 14468
MLS# R1630517Listed by: KELLER WILLIAMS REALTY GATEWAY - New
 $214,900Active3 beds 1 baths1,124 sq. ft.
$214,900Active3 beds 1 baths1,124 sq. ft.491 North Avenue, Hilton, NY 14468
MLS# R1630250Listed by: HOWARD HANNA - New
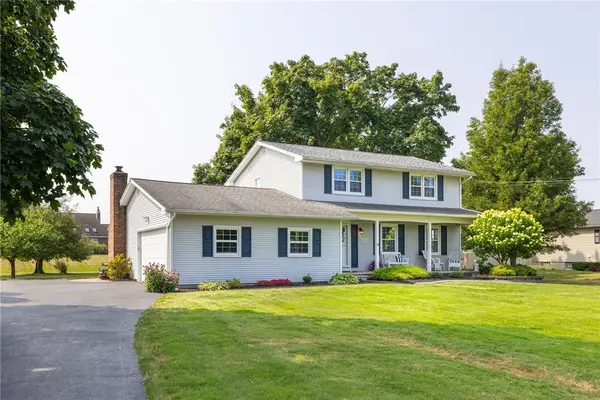 $274,900Active3 beds 2 baths1,824 sq. ft.
$274,900Active3 beds 2 baths1,824 sq. ft.285 Dunbar Road, Hilton, NY 14468
MLS# R1629748Listed by: KELLER WILLIAMS REALTY GREATER ROCHESTER - New
 $429,900Active4 beds 4 baths2,227 sq. ft.
$429,900Active4 beds 4 baths2,227 sq. ft.45 Country Creek Lane, Hilton, NY 14468
MLS# R1630187Listed by: UPSTATE PRESTIGE PROPERTIES - New
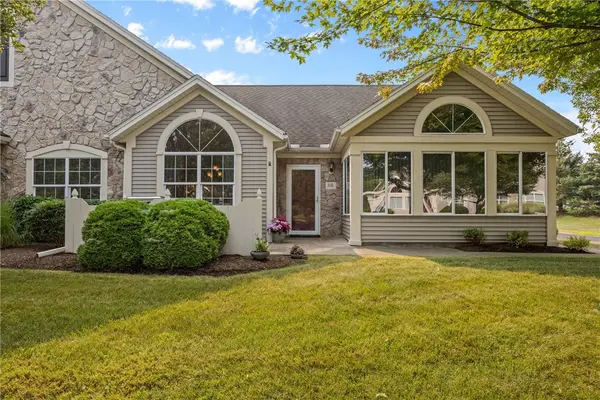 $364,900Active2 beds 2 baths1,846 sq. ft.
$364,900Active2 beds 2 baths1,846 sq. ft.110 Maple Center Road, Hilton, NY 14468
MLS# R1625459Listed by: KELLER WILLIAMS REALTY GREATER ROCHESTER - New
 $289,900Active3 beds 2 baths1,612 sq. ft.
$289,900Active3 beds 2 baths1,612 sq. ft.42 Fraser Drive, Hilton, NY 14468
MLS# R1629564Listed by: RE/MAX PLUS - New
 $229,900Active4 beds 2 baths1,462 sq. ft.
$229,900Active4 beds 2 baths1,462 sq. ft.36 Timberwood Drive, Hilton, NY 14468
MLS# R1629797Listed by: RE/MAX PLUS - Open Sun, 12 to 2pmNew
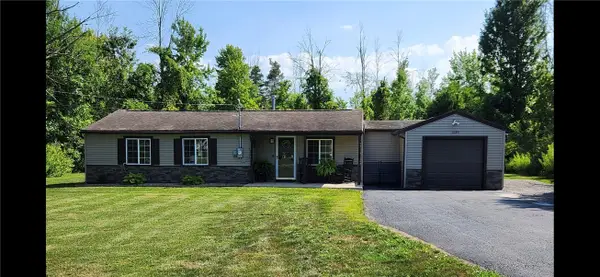 $199,900Active2 beds 1 baths960 sq. ft.
$199,900Active2 beds 1 baths960 sq. ft.1139 Peck Road, Hilton, NY 14468
MLS# R1629965Listed by: HOWARD HANNA - New
 $99,900Active3 beds 1 baths1,012 sq. ft.
$99,900Active3 beds 1 baths1,012 sq. ft.162 N Greece Road, Hilton, NY 14468
MLS# R1629734Listed by: SHARON QUATAERT REALTY - New
 $239,900Active3 beds 2 baths1,481 sq. ft.
$239,900Active3 beds 2 baths1,481 sq. ft.22 Stothard Drive, Hilton, NY 14468
MLS# R1627494Listed by: HOWARD HANNA
