8 Hawkes Landing, Hilton, NY 14468
Local realty services provided by:ERA Team VP Real Estate
8 Hawkes Landing,Hilton, NY 14468
$600,000
- 4 Beds
- 3 Baths
- - sq. ft.
- Single family
- Sold
Listed by:jeffrey a. scofield
Office:re/max plus
MLS#:R1632519
Source:NY_GENRIS
Sorry, we are unable to map this address
Price summary
- Price:$600,000
- Monthly HOA dues:$29.17
About this home
Beautiful Hilton Home – Built in 2016
Proudly offered by the original owner, this stunning home has been meticulously maintained, freshly painted, and is truly move-in ready. Located on a private drive in the Hilton School District, it’s just minutes from Lake Ontario, West Point Marina, Braddock Bay, and local parks — the ideal setting for a year-round staycation lifestyle.
Step inside to a soaring cathedral foyer and gleaming engineered hardwood floors throughout the main level. The kitchen is a chef’s delight, featuring granite countertops, rich wood cabinetry, a spacious island with seating, and top-of-the-line stainless steel appliances including a gas range. The kitchen opens seamlessly to the family room with a cozy gas fireplace. From here, a brand-new sliding door leads to a large deck overlooking the private, wooded backyard. Outdoor living shines with a stamped concrete patio, expansive pergola ,cozy firepit and , a custom built wood storage unit with a mini refrigerator — perfect set up for gatherings & entertaining.
The first floor also offers a formal dining room, dedicated office (or addl bedroom), convenient laundry room, and half bath. Upstairs, you’ll find luxury vinyl flooring, four spacious bedrooms. The primary suite impresses with a tray ceiling, walk-in closet, and a spa-inspired ensuite bath.
The lower level provides an additional ~850 sq. ft. of finished living space, ideal for a rec room, home gym, or media room.
With professionally designed landscaping, welcoming walkway, and thoughtful updates throughout, this home has it all. Don’t miss your chance to own this pristine, move-in ready property! Showings to begin Tuesday 8/26- Delayed Neg. on file-offers will be reviewed on Tuesday 9/2 HOA covers snowplowingOPEN HOUSE SAT 8/30/2025 11-1pm
Contact an agent
Home facts
- Year built:2016
- Listing ID #:R1632519
- Added:67 day(s) ago
- Updated:October 30, 2025 at 06:16 AM
Rooms and interior
- Bedrooms:4
- Total bathrooms:3
- Full bathrooms:2
- Half bathrooms:1
Heating and cooling
- Cooling:Central Air
- Heating:Forced Air, Gas
Structure and exterior
- Roof:Asphalt
- Year built:2016
Utilities
- Water:Connected, Public, Water Connected
- Sewer:Connected, Sewer Connected
Finances and disclosures
- Price:$600,000
- Tax amount:$12,412
New listings near 8 Hawkes Landing
- Open Sat, 12 to 2pmNew
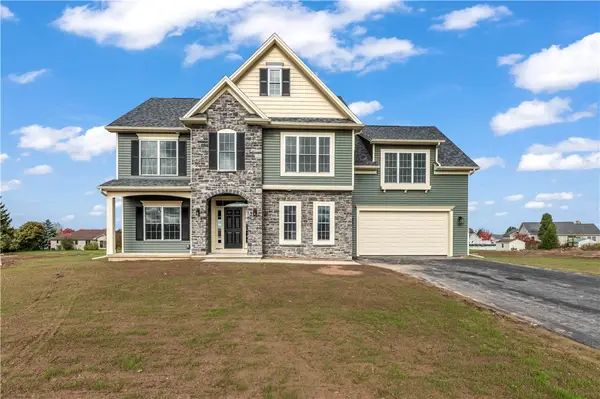 $575,000Active4 beds 3 baths2,583 sq. ft.
$575,000Active4 beds 3 baths2,583 sq. ft.14 Via Angelo Custode, Hilton, NY 14468
MLS# R1647956Listed by: KELLER WILLIAMS REALTY GREATER ROCHESTER - Open Sat, 12 to 2pmNew
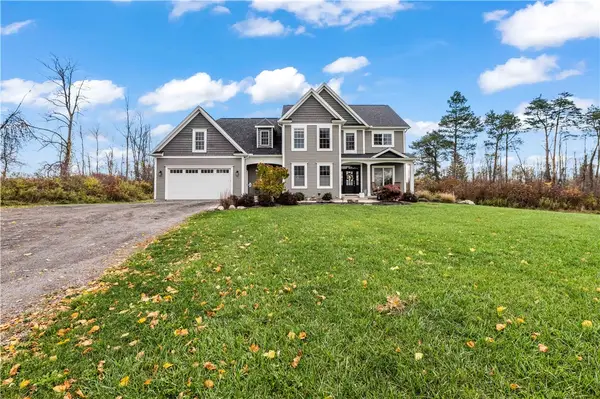 $749,900Active5 beds 4 baths2,650 sq. ft.
$749,900Active5 beds 4 baths2,650 sq. ft.224 Burritt Road, Hilton, NY 14468
MLS# R1646965Listed by: KELLER WILLIAMS REALTY GREATER ROCHESTER - Open Sat, 11am to 12:30pmNew
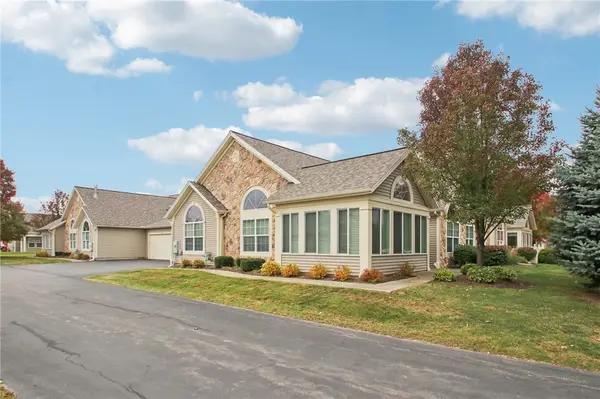 $324,500Active3 beds 2 baths1,846 sq. ft.
$324,500Active3 beds 2 baths1,846 sq. ft.21 Maple Center Road, Hilton, NY 14468
MLS# R1646848Listed by: HOWARD HANNA - New
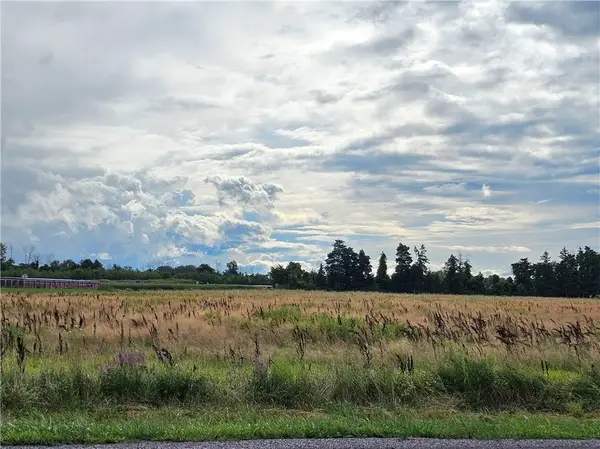 $184,900Active6.7 Acres
$184,900Active6.7 Acres216 Collamer Rd, Hilton, NY 14468
MLS# R1646505Listed by: RE/MAX PLUS - New
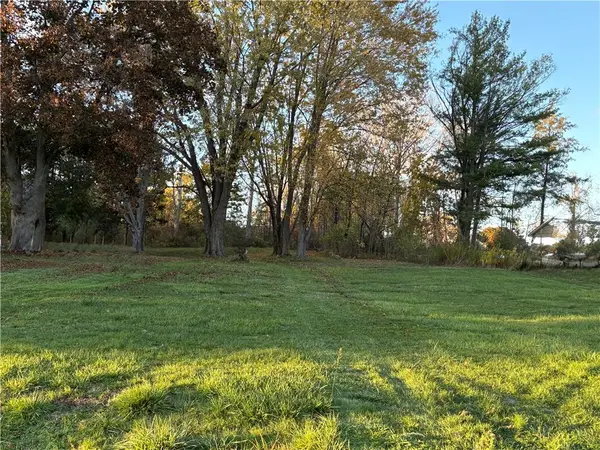 $39,900Active0.48 Acres
$39,900Active0.48 Acres122 Salmon Creek Drive, Hilton, NY 14468
MLS# R1647032Listed by: HOWARD HANNA - New
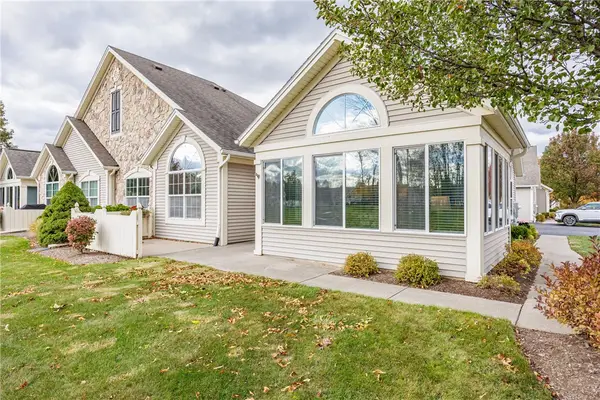 $369,900Active2 beds 2 baths1,846 sq. ft.
$369,900Active2 beds 2 baths1,846 sq. ft.82 Maple Center Road, Hilton, NY 14468
MLS# R1646330Listed by: HOWARD HANNA - New
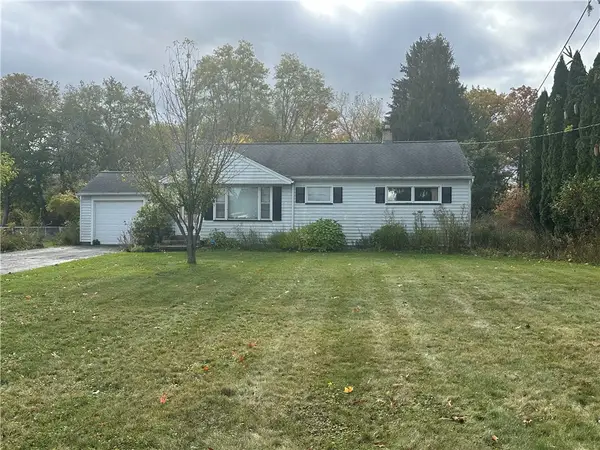 $189,900Active3 beds 1 baths1,158 sq. ft.
$189,900Active3 beds 1 baths1,158 sq. ft.45 Post Avenue, Hilton, NY 14468
MLS# R1646616Listed by: RE/MAX TITANIUM LLC - New
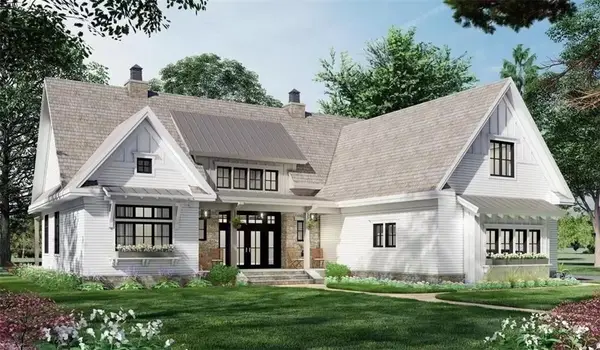 $799,900Active3 beds 3 baths2,136 sq. ft.
$799,900Active3 beds 3 baths2,136 sq. ft.Lot 6 Dirienzo Drive, Hilton, NY 14468
MLS# R1646570Listed by: SHARON QUATAERT REALTY - New
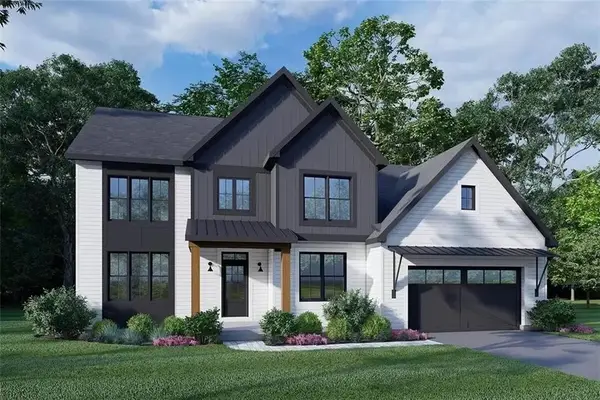 $799,900Active3 beds 3 baths2,257 sq. ft.
$799,900Active3 beds 3 baths2,257 sq. ft.Lot 10 Dirienzo Drive, Hilton, NY 14468
MLS# R1646576Listed by: SHARON QUATAERT REALTY - New
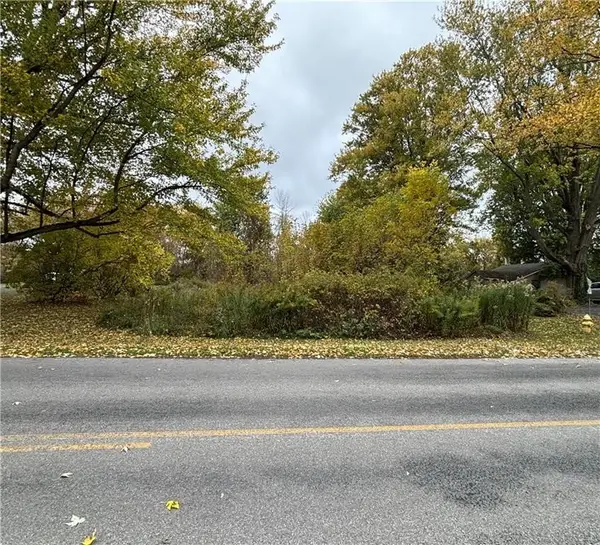 $20,000Active0.35 Acres
$20,000Active0.35 Acres187 Collamer Road, Hilton, NY 14468
MLS# R1646217Listed by: WCI REALTY
