2 Alan Street, Holbrook, NY 11741
Local realty services provided by:Bon Anno Realty ERA Powered
2 Alan Street,Holbrook, NY 11741
$695,000
- 4 Beds
- 2 Baths
- - sq. ft.
- Single family
- Sold
Listed by: laureen lopacki
Office: century 21 kr realty
MLS#:897868
Source:OneKey MLS
Sorry, we are unable to map this address
Price summary
- Price:$695,000
About this home
Inside to outside- it's all done for you! Updated Kitchen- Stainless appliances, Bar Island w/Cabinets & Drawers for that extra storage. Pretty Pendant lighting. Kitchen has existing pantry closet, that contains stackable washer/dryer hookup if so desired. Open Kitchen to Dining & Living Room. Dining Room easily holds expanded table for those holiday gatherings. Liv Room is Bright- Hi Hats keep it that way in the evenings. Bathroom is fully tiled & has pretty wood wainscoting finishes. Large Vanity & storage cabinet continue with the extra storage theme found throughout the home. Large Bedroom was originally two rooms and can be easily converted back. Windows are installed to make it easy to convert. Additional bedroom completes the upstairs sleeping area. Continuous Laminate Planked Flooring throughout the upstairs. The lower ground level is perfect for the extended family! The Family room has a wood burning, brick faced fireplace. Full Bath is fully tiled with a large vanity & linen closet. Bedroom is bright and contains a spacious walk in closet. Additional bedroom is bright w a desk area and provides access to the under stair storage area. There is a large storage closet, laundry area & furnace room to complete the lower level. A door provides outside access to the patio area. Off the upper level dining room there is a sliding door walk out to a wood deck w stairs to the fully fenced yard. Deck contains a custom drainage system to protect the lower patio area from rain. Above ground pool and decking w stairs are a gift to be enjoyed by all. Backyard is fully fenced. There is a vinyl shed with plenty of space for all those outdoor items. Multi Car driveway & walkway were installed end of 2024. Outside painting, deck staining and custom soffit lighting were installed end of 2024. All bedrooms and living areas have thru wall a/c units and ceiling fans installed in 2024. Solar panels are leased, company has been contacted, there will be an easy transition to the new owner of the home.
Contact an agent
Home facts
- Year built:1975
- Listing ID #:897868
- Added:121 day(s) ago
- Updated:December 21, 2025 at 08:12 AM
Rooms and interior
- Bedrooms:4
- Total bathrooms:2
- Full bathrooms:2
Heating and cooling
- Heating:Baseboard, Hot Water, Oil
Structure and exterior
- Year built:1975
Schools
- High school:Sachem High School North
- Middle school:Seneca Middle School
- Elementary school:Nokomis School
Utilities
- Water:Public
- Sewer:Cesspool
Finances and disclosures
- Price:$695,000
- Tax amount:$10,612 (2025)
New listings near 2 Alan Street
- Coming Soon
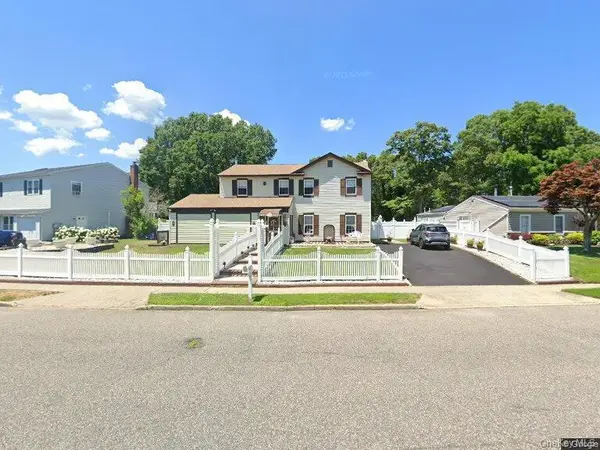 $649,000Coming Soon5 beds 4 baths
$649,000Coming Soon5 beds 4 baths384 Singingwood Drive, Holbrook, NY 11741
MLS# 945105Listed by: EXIT REALTY EDGE - Open Sun, 12 to 2pmNew
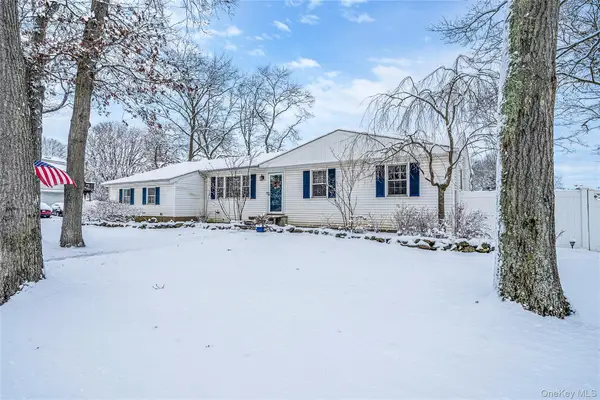 $669,000Active3 beds 2 baths1,555 sq. ft.
$669,000Active3 beds 2 baths1,555 sq. ft.1277 Hummel Avenue, Holbrook, NY 11741
MLS# 944232Listed by: REALTY CONNECT USA L I INC - Open Sun, 1 to 3pmNew
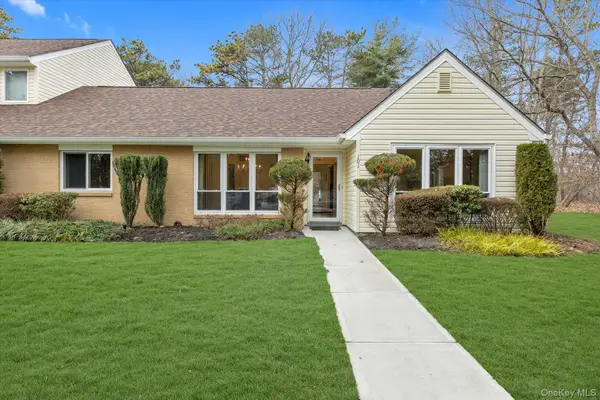 $525,000Active2 beds 2 baths1,472 sq. ft.
$525,000Active2 beds 2 baths1,472 sq. ft.101 Dari Drive, Holbrook, NY 11741
MLS# 942964Listed by: DOUGLAS ELLIMAN REAL ESTATE - New
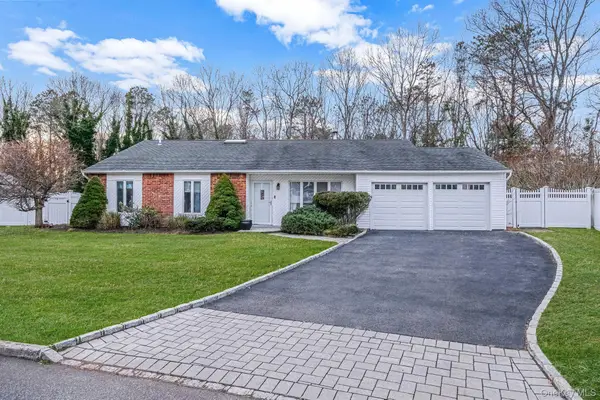 $619,990Active3 beds 2 baths1,483 sq. ft.
$619,990Active3 beds 2 baths1,483 sq. ft.32 San Rafael Avenue, Holbrook, NY 11741
MLS# 943066Listed by: REALTY CONNECT USA L I INC 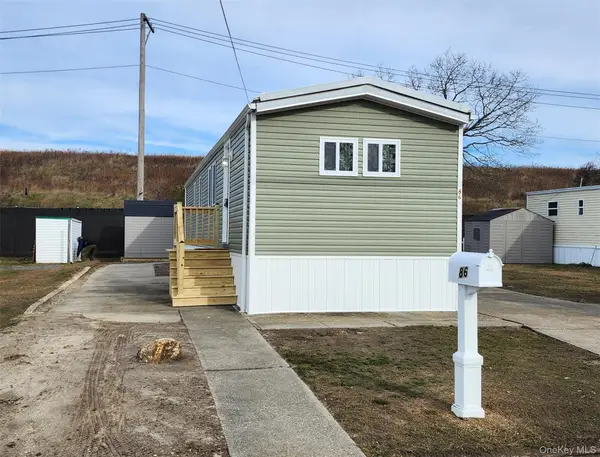 $269,000Active2 beds 1 baths720 sq. ft.
$269,000Active2 beds 1 baths720 sq. ft.86 Lincoln Avenue, Holbrook, NY 11741
MLS# 942693Listed by: EXIT REALTY ISLAND ELITE- Open Sun, 12 to 2pm
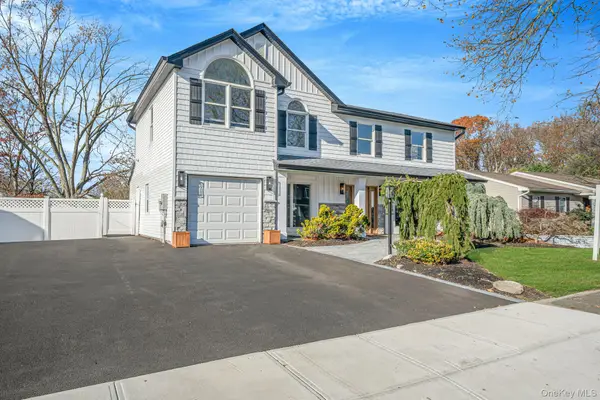 $900,000Active4 beds 3 baths2,418 sq. ft.
$900,000Active4 beds 3 baths2,418 sq. ft.36 Flintridge Drive, Holbrook, NY 11741
MLS# 941905Listed by: HOMESMART DYNAMIC REALTY 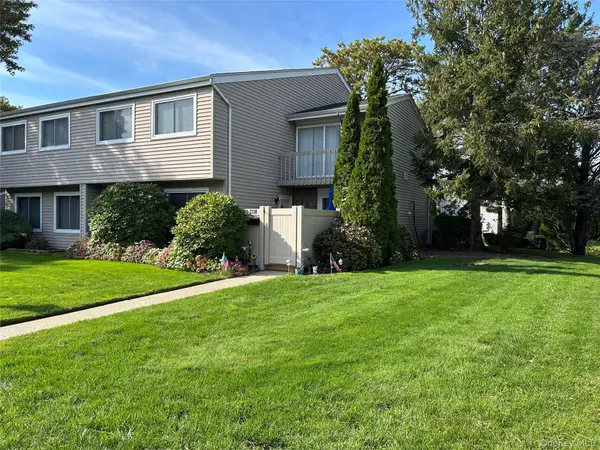 $519,000Active3 beds 2 baths1,315 sq. ft.
$519,000Active3 beds 2 baths1,315 sq. ft.233B Springmeadow Drive #B, Holbrook, NY 11741
MLS# 941493Listed by: PINE BARRENS REALTY LLC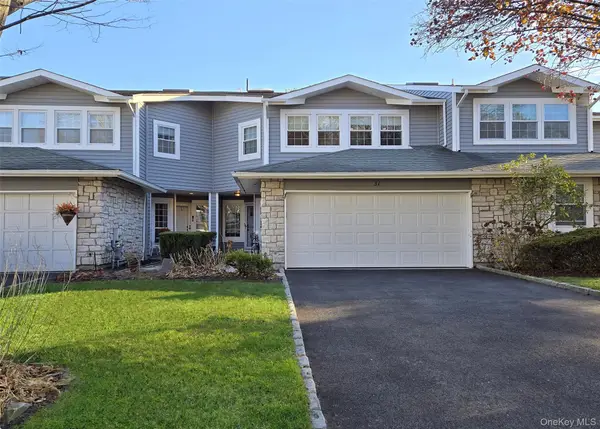 $749,999Pending3 beds 3 baths2,358 sq. ft.
$749,999Pending3 beds 3 baths2,358 sq. ft.31 Hampshire Court #31, Holbrook, NY 11741
MLS# 939997Listed by: SIGNATURE PREMIER PROPERTIES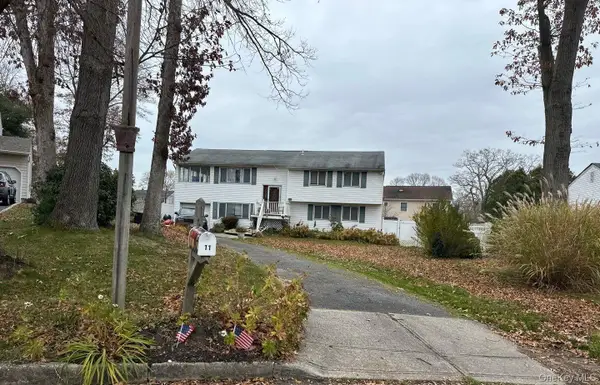 $685,000Active5 beds 2 baths2,200 sq. ft.
$685,000Active5 beds 2 baths2,200 sq. ft.11 Bell Court, Ronkonkoma, NY 11779
MLS# 939218Listed by: ISLAND ADVANTAGE REALTY LLC- Open Sun, 1 to 3pm
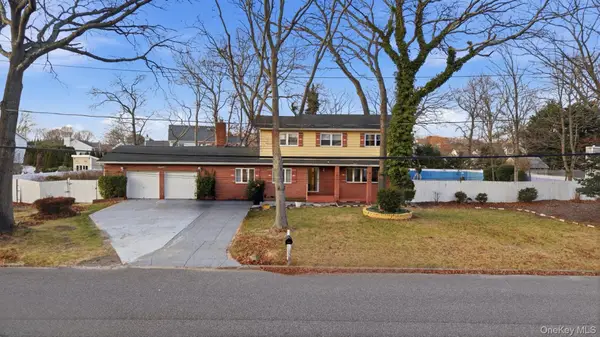 $749,900Active4 beds 3 baths2,327 sq. ft.
$749,900Active4 beds 3 baths2,327 sq. ft.11 Val Court, Holbrook, NY 11741
MLS# 938389Listed by: ARVY REALTY
