76 Blueberry Ridge Drive, Holtsville, NY 11742
Local realty services provided by:Bon Anno Realty ERA Powered
Listed by: laura kraker abr e-pro srs, mary kate furia abr
Office: exit realty achieve
MLS#:932709
Source:OneKey MLS
Price summary
- Price:$789,000
- Price per sq. ft.:$297.74
- Monthly HOA dues:$300
About this home
Welcome to 76 Blueberry Ridge Drive in Holtsville, an expansive Colonial located in the highly desired Summerfield Gated Community. As you arrive at the property, you’ll immediately be impressed by the curb appeal featuring a paver driveway, beautifully maintained grounds, and a charming covered front porch. Step inside to a warm and welcoming foyer with a stunning two-story cathedral ceiling. From here, you can head in one direction toward the formal living room, which opens seamlessly to the formal dining room; or in the other direction toward the double garage entry, half bath, and laundry room. Continue straight ahead to the beautiful kitchen boasting a center island, 42-inch maple cabinets, brand-new stainless steel appliances, granite counters, and a tiled backsplash. The kitchen overlooks the inviting family room, highlighted by gorgeous coffered ceilings and a gas fireplace — the perfect space for entertaining. Head upstairs to discover what truly makes this one of Summerfield’s most unique layouts for this model. The primary ensuite features new wood floors, double walk-in closets, and a spa-like bathroom with a soaking tub, oversized shower, and heated floors — the perfect retreat to end your day. The second bedroom is the size of a primary bedroom and includes ensuite access to a full Jack-and-Jill bath connected to both the hallway and the expansive third bedroom. The bonus room provides versatility as a home office, craft room, playroom, or anything else your lifestyle requires. The unfinished basement features high ceilings and spans the entire length of the home, offering endless possibilities — whether you envision a gym, additional storage, or a future expanded entertainment area. Head out back through the French doors to enjoy warm-weather days and nights cooking with the BBQ gas-line hookup and entertaining on your Trex deck with a retractable awning. The yard overlooks serene surroundings, including a waterfall feature and a semi-sunken above-ground pool surrounded by a paver patio. Additional highlights include hardwood floors, hi-hats, updated electric, central air-conditioning, central vacuum, and an in-ground sprinkler system. Summerfield is an incredible community offering 24-hour security, a beautiful clubhouse, pool, tennis courts, gym, basketball and volleyball courts, bocce, playground, and daycare facilities on-site. With most updates being five years young or newer, 76 Blueberry Ridge Drive is truly a must-see — and it will not last!
Contact an agent
Home facts
- Year built:2002
- Listing ID #:932709
- Added:36 day(s) ago
- Updated:December 24, 2025 at 08:41 AM
Rooms and interior
- Bedrooms:3
- Total bathrooms:3
- Full bathrooms:2
- Half bathrooms:1
- Living area:2,650 sq. ft.
Heating and cooling
- Cooling:Central Air
- Heating:Natural Gas
Structure and exterior
- Year built:2002
- Building area:2,650 sq. ft.
- Lot area:0.16 Acres
Schools
- High school:Sachem High School East
- Middle school:Sagamore Middle School
- Elementary school:Waverly Avenue School
Utilities
- Water:Public
- Sewer:Public Sewer
Finances and disclosures
- Price:$789,000
- Price per sq. ft.:$297.74
- Tax amount:$15,236 (2025)
New listings near 76 Blueberry Ridge Drive
- New
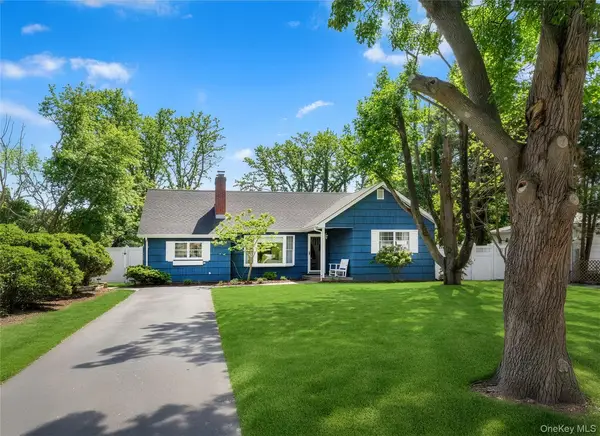 $599,000Active4 beds 2 baths2,225 sq. ft.
$599,000Active4 beds 2 baths2,225 sq. ft.14 Bayside Avenue, Medford, NY 11763
MLS# 944557Listed by: OASIS REALTY GROUP LLC - Open Sat, 1 to 2:30pm
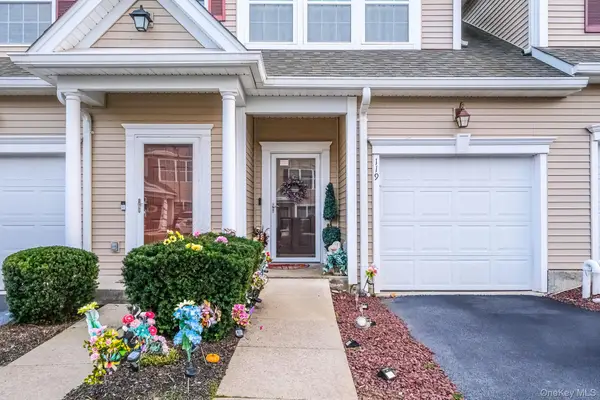 $535,000Active2 beds 2 baths1,100 sq. ft.
$535,000Active2 beds 2 baths1,100 sq. ft.119 Wildwood Circle, Holtsville, NY 11742
MLS# 941842Listed by: HOWARD HANNA COACH 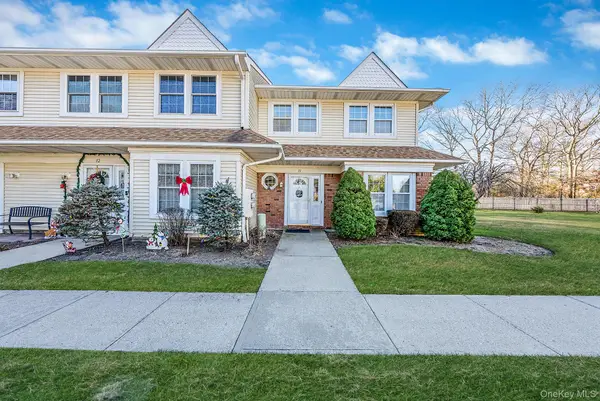 $569,900Active3 beds 3 baths1,694 sq. ft.
$569,900Active3 beds 3 baths1,694 sq. ft.11 Gazebo Lane, Holtsville, NY 11742
MLS# 943424Listed by: REALTY CONNECT USA L I INC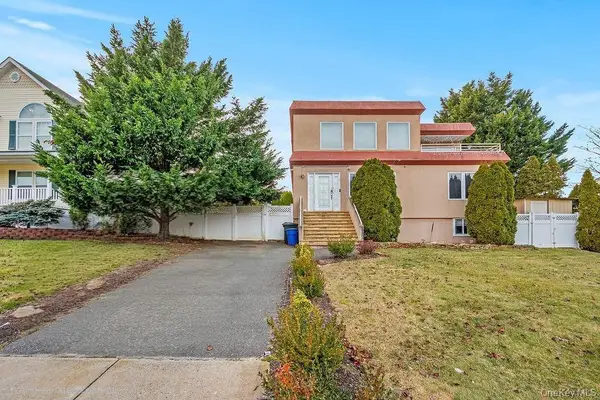 $715,000Active3 beds 3 baths1,678 sq. ft.
$715,000Active3 beds 3 baths1,678 sq. ft.96 5th Avenue, Holtsville, NY 11742
MLS# 942567Listed by: SKYLIMIT REALTY GROUP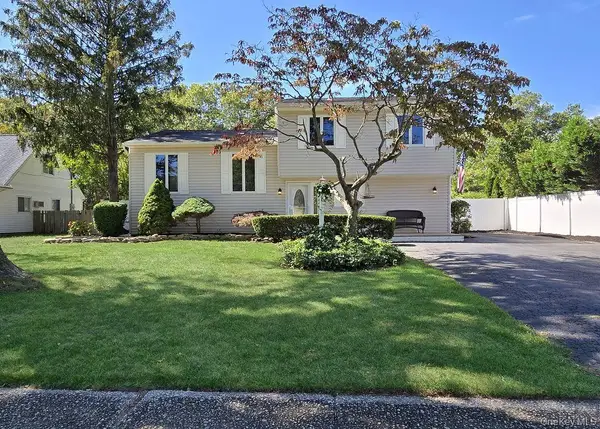 $599,900Pending4 beds 2 baths1,842 sq. ft.
$599,900Pending4 beds 2 baths1,842 sq. ft.76 Skylark Drive, Holtsville, NY 11742
MLS# 939773Listed by: SHINE REALTY GROUP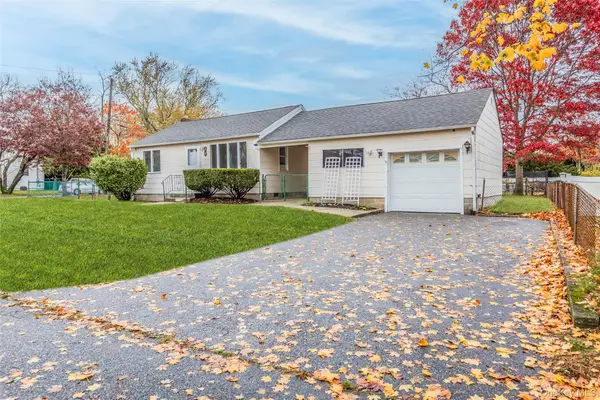 $499,000Active2 beds 1 baths672 sq. ft.
$499,000Active2 beds 1 baths672 sq. ft.141 Wendy Drive, Holtsville, NY 11742
MLS# 934792Listed by: COLDWELL BANKER AMERICAN HOMES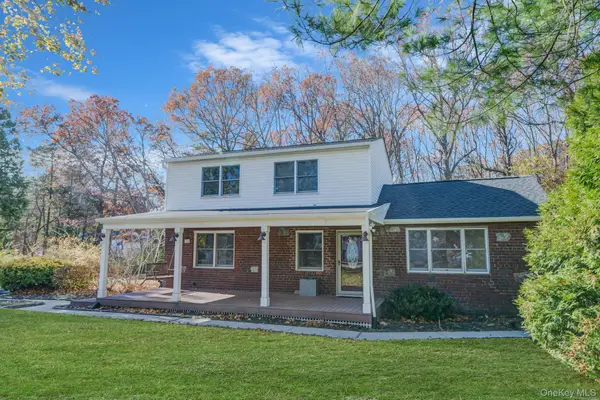 $625,000Pending3 beds 3 baths1,978 sq. ft.
$625,000Pending3 beds 3 baths1,978 sq. ft.32 Williams Avenue, Holtsville, NY 11742
MLS# 937415Listed by: PINPOINT REALTY LI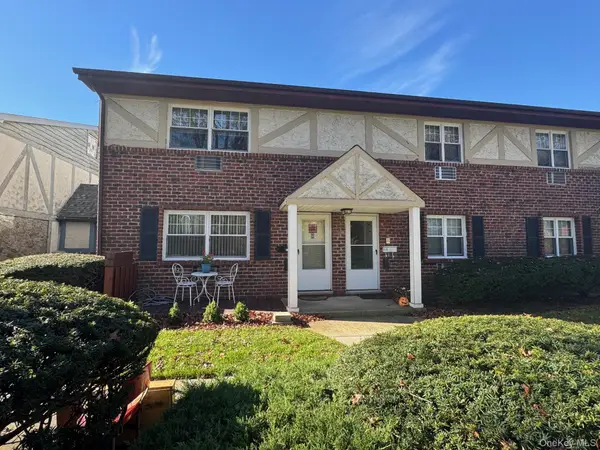 $249,990Active1 beds 1 baths550 sq. ft.
$249,990Active1 beds 1 baths550 sq. ft.10 Glen Hollow Drive #C12, Holtsville, NY 11742
MLS# 937337Listed by: SIGNATURE PREMIER PROPERTIES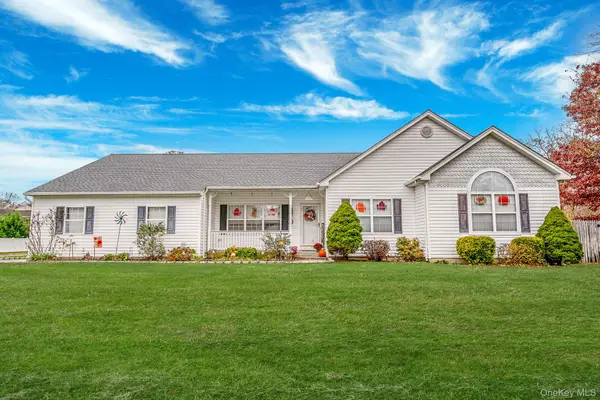 $799,900Active3 beds 3 baths2,192 sq. ft.
$799,900Active3 beds 3 baths2,192 sq. ft.1 Monaco Court, Ronkonkoma, NY 11779
MLS# 935312Listed by: REALTY CONNECT USA L I INC
