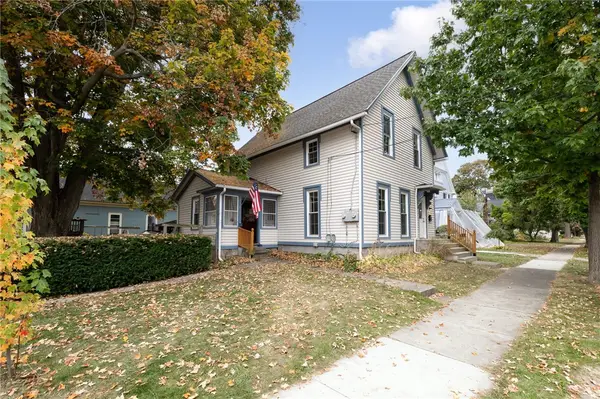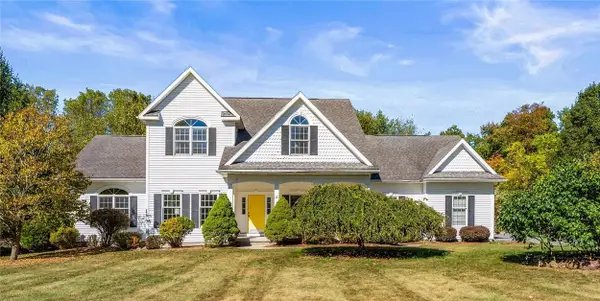12 Creekside Drive, Honeoye Falls, NY 14472
Local realty services provided by:HUNT Real Estate ERA
12 Creekside Drive,Honeoye Falls, NY 14472
$375,000
- 4 Beds
- 3 Baths
- 2,030 sq. ft.
- Single family
- Active
Upcoming open houses
- Thu, Oct 0904:30 pm - 06:00 pm
- Sun, Oct 1211:00 am - 12:30 pm
Listed by:alan j. wood
Office:re/max plus
MLS#:R1641862
Source:NY_GENRIS
Price summary
- Price:$375,000
- Price per sq. ft.:$184.73
About this home
Amazing space and layout in this multi-level home with stunning outdoor living! Three finished levels provide room for everyone. The full walk-out lower level features a wet bar with wine fridge, entertainment area, bedroom and powder room, media/family room with wood stove, and sliders leading to the patio and inground pool. The main level offers gleaming hardwood floors, updated neutral décor, and a spacious formal living and dining area. The oak kitchen is a cook’s delight with center island, pantry, recessed lighting, and all appliances included. Cozy family room with brick fireplace, wood beam ceiling, and wall of windows overlooking Honeoye Creek and nature. The owner’s suite includes an ensuite bath with glass shower, plus two additional bedrooms and an updated main bath. Exterior highlights include a lush yard with inground pool (newer liner), concrete and covered patio areas, upper Trex deck, hot tub, and firepit. Deep garage with tandem space for a 3rd car or workshop area. Backs to Honeoye Creek—perfect for kayaking and fishing! All located in Honeoye Falls Village! Showings start Thursday 10/9 at 9am. Open house Thursday 10/9 from 4:30-6PM and Sunday 10/12 from 11AM-12:30PM. Offers negotiated 10/15 Wednesday at 10am.
Contact an agent
Home facts
- Year built:1966
- Listing ID #:R1641862
- Added:1 day(s) ago
- Updated:October 08, 2025 at 05:45 PM
Rooms and interior
- Bedrooms:4
- Total bathrooms:3
- Full bathrooms:2
- Half bathrooms:1
- Living area:2,030 sq. ft.
Heating and cooling
- Cooling:Central Air
- Heating:Baseboard, Forced Air, Gas
Structure and exterior
- Roof:Shingle
- Year built:1966
- Building area:2,030 sq. ft.
- Lot area:0.82 Acres
Utilities
- Water:Connected, Public, Water Connected
- Sewer:Connected, Sewer Connected
Finances and disclosures
- Price:$375,000
- Price per sq. ft.:$184.73
- Tax amount:$10,885
New listings near 12 Creekside Drive
- New
 $324,900Active4 beds 2 baths2,312 sq. ft.
$324,900Active4 beds 2 baths2,312 sq. ft.18 Monroe Street, Honeoye Falls, NY 14472
MLS# R1641277Listed by: KELLER WILLIAMS REALTY GREATER ROCHESTER - Open Sat, 11am to 12:30pmNew
 $575,000Active3 beds 3 baths2,404 sq. ft.
$575,000Active3 beds 3 baths2,404 sq. ft.15 Trout Creek, Honeoye Falls, NY 14472
MLS# R1642315Listed by: KELLER WILLIAMS REALTY GREATER ROCHESTER - Open Sat, 11am to 1pmNew
 $524,900Active3 beds 2 baths1,748 sq. ft.
$524,900Active3 beds 2 baths1,748 sq. ft.1163 Cheese Factory Road, Honeoye Falls, NY 14472
MLS# R1642623Listed by: HOWARD HANNA - New
 $450,000Active10.2 Acres
$450,000Active10.2 Acres1129 Cheese Factory, Honeoye Falls, NY 14472
MLS# R1642186Listed by: REALTY DEV.SOLUTIONS LLC - New
 $499,900Active4 beds 4 baths2,338 sq. ft.
$499,900Active4 beds 4 baths2,338 sq. ft.19 Chase Meadow, Honeoye Falls, NY 14472
MLS# R1641884Listed by: TRU AGENT REAL ESTATE  $375,000Pending4 beds 2 baths1,782 sq. ft.
$375,000Pending4 beds 2 baths1,782 sq. ft.330 Cheese Factory Road, Honeoye Falls, NY 14472
MLS# R1641783Listed by: KELLER WILLIAMS REALTY GREATER ROCHESTER- New
 $549,900Active4 beds 3 baths3,109 sq. ft.
$549,900Active4 beds 3 baths3,109 sq. ft.20 Trout Creek, Honeoye Falls, NY 14472
MLS# R1640398Listed by: ELYSIAN HOMES BY MARK SIWIEC AND ASSOCIATES  $199,900Pending3 beds 1 baths1,500 sq. ft.
$199,900Pending3 beds 1 baths1,500 sq. ft.1892 Quaker Meeting House Road, Honeoye Falls, NY 14472
MLS# R1641106Listed by: HOWARD HANNA $284,900Pending4 beds 2 baths1,760 sq. ft.
$284,900Pending4 beds 2 baths1,760 sq. ft.114 Phelps Road, Honeoye Falls, NY 14472
MLS# R1641369Listed by: LIBERTY & LOTUS PROPERTIES
