571 Mendon Ionia Road, Honeoye Falls, NY 14472
Local realty services provided by:HUNT Real Estate ERA
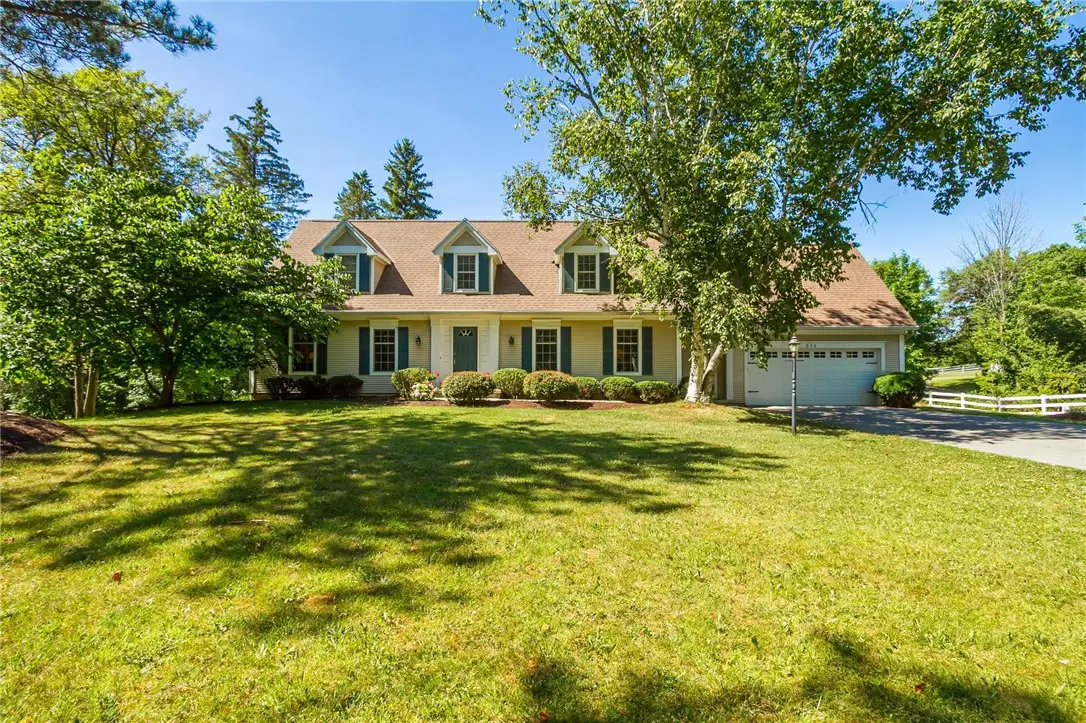
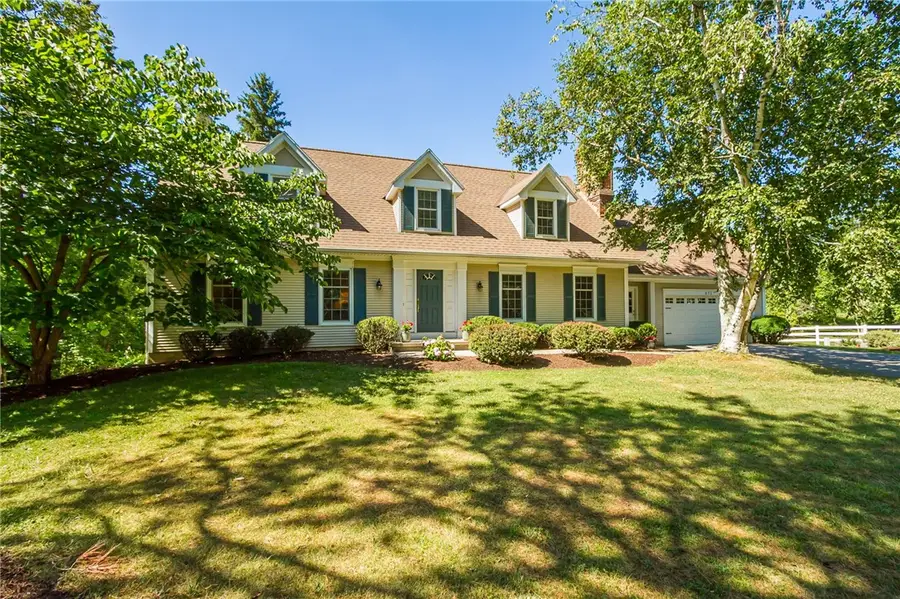

571 Mendon Ionia Road,Honeoye Falls, NY 14472
$725,000
- 4 Beds
- 3 Baths
- 2,694 sq. ft.
- Single family
- Active
Listed by:debranne jacob
Office:howard hanna
MLS#:R1623409
Source:NY_GENRIS
Price summary
- Price:$725,000
- Price per sq. ft.:$269.12
About this home
Picture-Perfect Mendon Estate – A Rare Opportunity. Why build new when you can own this meticulously maintained gem, offering unparalleled value and timeless charm? Welcome to this exquisite Cape Cod estate, perfectly nestled on over 5 acres of rolling hills and manicured gardens, featuring a stunning 32’ x 42’ barn complete with a side porch, heated & air conditioned office, half bath, and versatile loft with an electric hoist—ideal for any hobbyist or horse enthusiast. This warm and inviting 4-bedroom, 2.5-bath home showcases over 2600 sq ft of refined living space, including a first-floor den/office, spacious living room, a family room with a cozy wood-burning fireplace, and rich textured walls. The heart of the home is a beautifully updated cook’s kitchen, outfitted with a Bosch dishwasher (2018), cooktop (2023), newer refrigerator, double ovens, and a built-in microwave (2022). Retreat to the spa-like primary suite with an expanded second-floor laundry room, adding both comfort and convenience. Freshly painted in neutral tones with gleaming hardwood floors, elegant crown molding, and thoughtful updates throughout, this home is truly move-in ready. Additional highlights include: Tear-off roof (2022),High-efficiency furnace & A/C (2023), H2O (2019) Whole-house generator (2018), Replacement windows, 2 tiered deck with awning, Radon mitigation system, Walkout lower level ready to finish, New garage and exterior doors, Alorair dehumidifier. Whether you’re dreaming of an equestrian lifestyle, a hobbyist’s haven, or simply the serenity of country living with modern convenience, this Mendon estate delivers it all—without the cost or hassle of building new. Don’t miss your chance to own a property that’s both rare and remarkable.
Contact an agent
Home facts
- Year built:1978
- Listing Id #:R1623409
- Added:24 day(s) ago
- Updated:August 14, 2025 at 02:53 PM
Rooms and interior
- Bedrooms:4
- Total bathrooms:3
- Full bathrooms:2
- Half bathrooms:1
- Living area:2,694 sq. ft.
Heating and cooling
- Cooling:Central Air
- Heating:Forced Air, Propane
Structure and exterior
- Roof:Asphalt
- Year built:1978
- Building area:2,694 sq. ft.
- Lot area:5.05 Acres
Utilities
- Water:Connected, Public, Water Connected
- Sewer:Septic Tank
Finances and disclosures
- Price:$725,000
- Price per sq. ft.:$269.12
- Tax amount:$11,228
New listings near 571 Mendon Ionia Road
- Open Fri, 6 to 7:30pmNew
 $550,000Active4 beds 3 baths2,549 sq. ft.
$550,000Active4 beds 3 baths2,549 sq. ft.1 Lantern Lane, Honeoye Falls, NY 14472
MLS# R1626899Listed by: KELLER WILLIAMS REALTY GREATER ROCHESTER - Open Sat, 11am to 12:30pmNew
 $524,900Active3 beds 3 baths3,000 sq. ft.
$524,900Active3 beds 3 baths3,000 sq. ft.1460 West Bloomfield Rd, Honeoye Falls, NY 14472
MLS# R1629167Listed by: HOWARD HANNA - Open Sat, 11am to 12:30pmNew
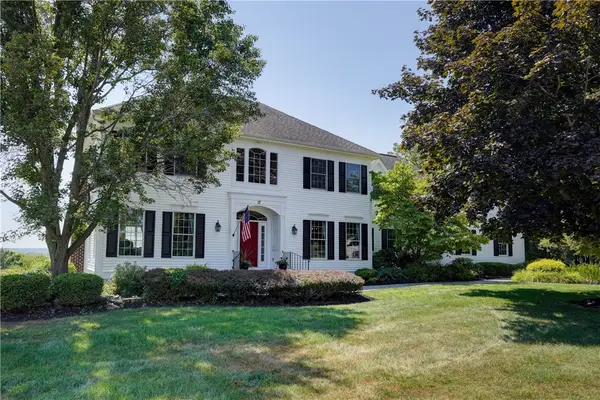 $750,000Active4 beds 3 baths3,084 sq. ft.
$750,000Active4 beds 3 baths3,084 sq. ft.17 Country Meadow Drive, Honeoye Falls, NY 14472
MLS# R1629165Listed by: HOWARD HANNA - New
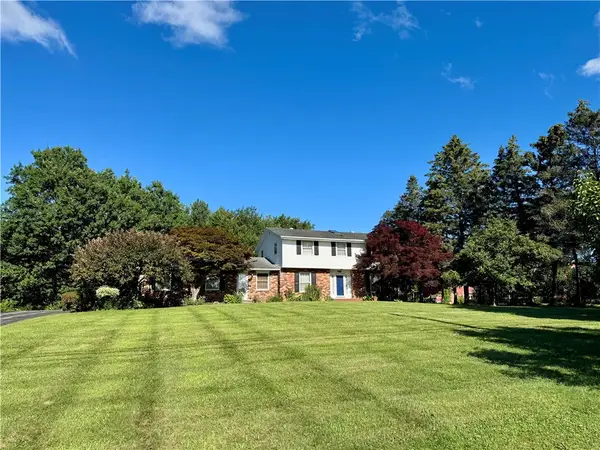 $549,900Active4 beds 3 baths2,350 sq. ft.
$549,900Active4 beds 3 baths2,350 sq. ft.4233 Clover, Honeoye Falls, NY 14472
MLS# R1629478Listed by: C. STEFANOU REALTOR, LLC  $409,900Pending4 beds 3 baths1,976 sq. ft.
$409,900Pending4 beds 3 baths1,976 sq. ft.1189 Oak Openings Road, Honeoye Falls, NY 14472
MLS# R1627903Listed by: RE/MAX PLUS $124,900Active1.03 Acres
$124,900Active1.03 AcresLot 4 Taylor Road, Honeoye Falls, NY 14472
MLS# R1626902Listed by: HOWARD HANNA $184,500Pending3 beds 1 baths1,244 sq. ft.
$184,500Pending3 beds 1 baths1,244 sq. ft.91 N Main Street, Mendon, NY 14472
MLS# B1625669Listed by: RED DOOR REAL ESTATE WNY LLC $478,000Pending4 beds 3 baths2,651 sq. ft.
$478,000Pending4 beds 3 baths2,651 sq. ft.4809 Clover Street, Honeoye Falls, NY 14472
MLS# R1624015Listed by: HOWARD HANNA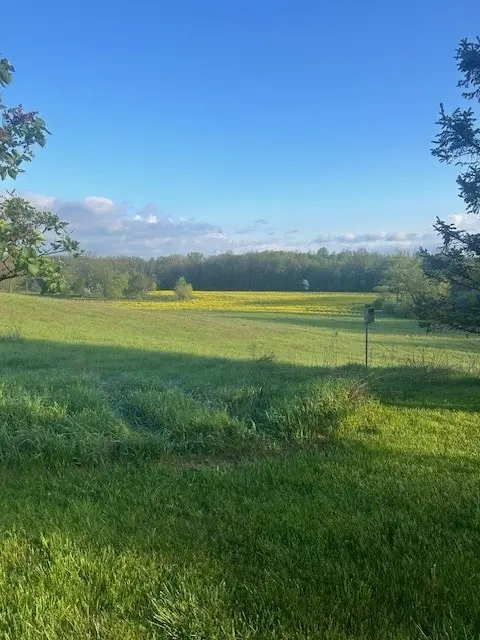 $450,000Active10.4 Acres
$450,000Active10.4 Acres1127 Cheese Factory Road, Honeoye Falls, NY 14472
MLS# R1625962Listed by: REALTY DEV.SOLUTIONS LLC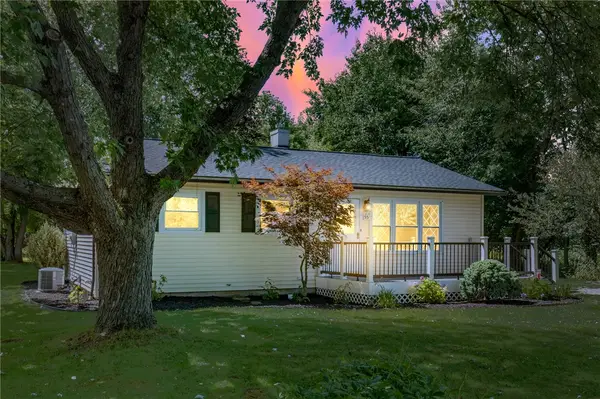 $172,900Pending3 beds 1 baths888 sq. ft.
$172,900Pending3 beds 1 baths888 sq. ft.55 Fairlawn Drive, Honeoye Falls, NY 14472
MLS# R1624434Listed by: HOWARD HANNA
