11 Taconic Drive, Hopewell Junction, NY 12533
Local realty services provided by:ERA Top Service Realty
11 Taconic Drive,Hopewell Junction, NY 12533
$655,000
- 4 Beds
- 3 Baths
- - sq. ft.
- Single family
- Sold
Listed by: lisa jeanneret
Office: corcoran country living
MLS#:901518
Source:OneKey MLS
Sorry, we are unable to map this address
Price summary
- Price:$655,000
About this home
Deceptively spacious, beautifully renovated Hopewell Junction gem! Step inside this magical home where the living space seems to go on forever. Impeccably maintained with gleaming wood floors, a charming bay window, and a serene, open flow, this residence blends modern convenience with timeless comfort. The gourmet kitchen features beautiful cabinetry, stainless steel appliances, a granite island, and a main-floor laundry for ultimate ease. Everything is in excellent condition, including a beautiful primary bath, side deck, new driveway, and well-maintained mechanicals. The first-floor guest suite offers privacy and comfort with its own large family room and access to a lovely, covered porch. Enjoy seamless indoor-outdoor living with landscaped gardens, flowering perennials, a full-length upper deck overlooking nature, and windows that bathe the home in natural light. The expansive, clean, dry basement is perfect for projects or extra storage. Located in a peaceful neighborhood near the Taconic Parkway and just over an hour from NYC, this home offers quick access to the Dutchess and Maybrook Rail Trails, the Appalachian Trail, and local parks—making it a commuter’s dream with endless recreational opportunities.
Contact an agent
Home facts
- Year built:1971
- Listing ID #:901518
- Added:142 day(s) ago
- Updated:January 10, 2026 at 07:56 AM
Rooms and interior
- Bedrooms:4
- Total bathrooms:3
- Full bathrooms:3
Heating and cooling
- Heating:Baseboard, Oil
Structure and exterior
- Year built:1971
Schools
- High school:John Jay Senior High School
- Middle school:Van Wyck Junior High School
- Elementary school:Gayhead
Utilities
- Water:Well
- Sewer:Septic Tank
Finances and disclosures
- Price:$655,000
- Tax amount:$9,584 (2024)
New listings near 11 Taconic Drive
- Open Sun, 1 to 3pmNew
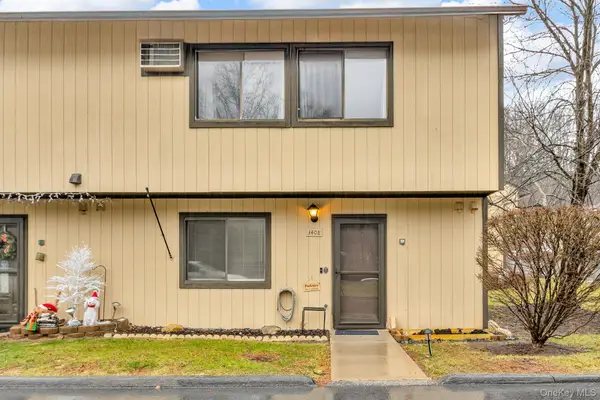 $345,000Active3 beds 3 baths1,298 sq. ft.
$345,000Active3 beds 3 baths1,298 sq. ft.3408 Chelsea Cove S, Hopewell Junction, NY 12533
MLS# 943757Listed by: RE/MAX CLASSIC REALTY - Coming SoonOpen Sun, 12 to 2pm
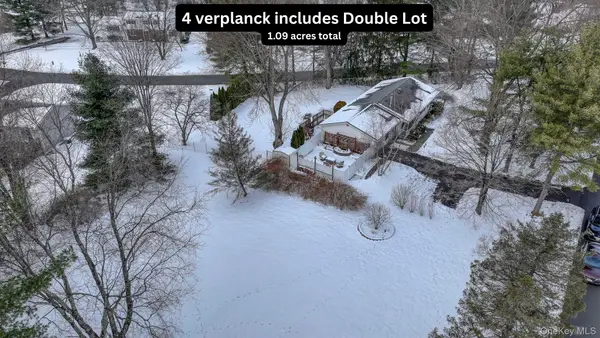 $500,000Coming Soon3 beds 2 baths
$500,000Coming Soon3 beds 2 baths4 Verplanck Avenue, Hopewell Junction, NY 12533
MLS# 944909Listed by: RE/MAX TOWN & COUNTRY - Coming Soon
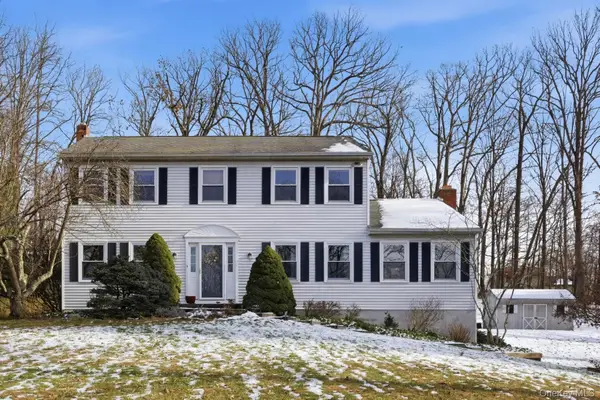 $635,000Coming Soon4 beds 3 baths
$635,000Coming Soon4 beds 3 baths9 Sachs Court, Hopewell Junction, NY 12533
MLS# 947281Listed by: EXP REALTY - New
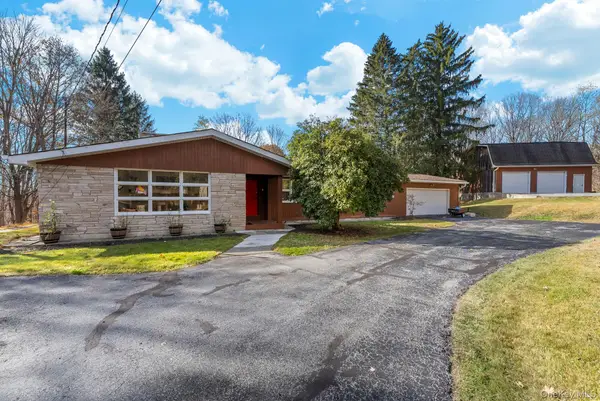 $475,000Active3 beds 3 baths1,632 sq. ft.
$475,000Active3 beds 3 baths1,632 sq. ft.45 Baker Rd Road, Hopewell Junction, NY 12533
MLS# 947317Listed by: REAL BROKER NY LLC - New
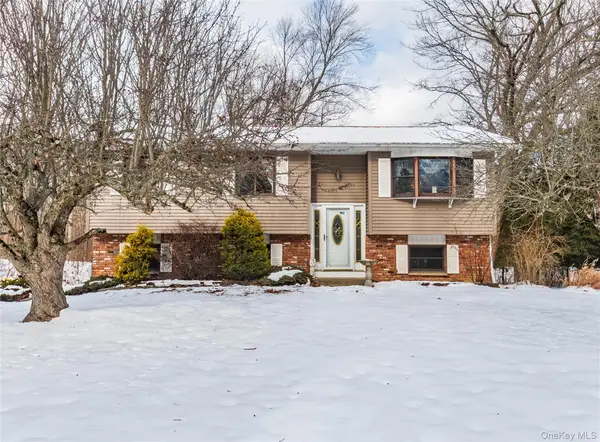 $499,000Active4 beds 2 baths2,171 sq. ft.
$499,000Active4 beds 2 baths2,171 sq. ft.32 Elizabeth Drive, Hopewell Junction, NY 12533
MLS# 947549Listed by: KW MIDHUDSON 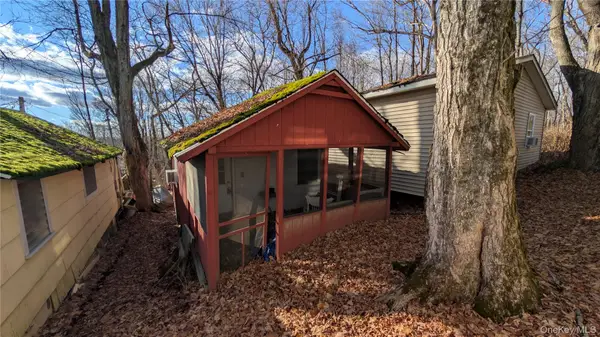 $29,999Active-- beds 1 baths500 sq. ft.
$29,999Active-- beds 1 baths500 sq. ft.266 Sylvan Lake Road #A-13, Hopewell Junction, NY 12533
MLS# 892610Listed by: HOULIHAN LAWRENCE INC.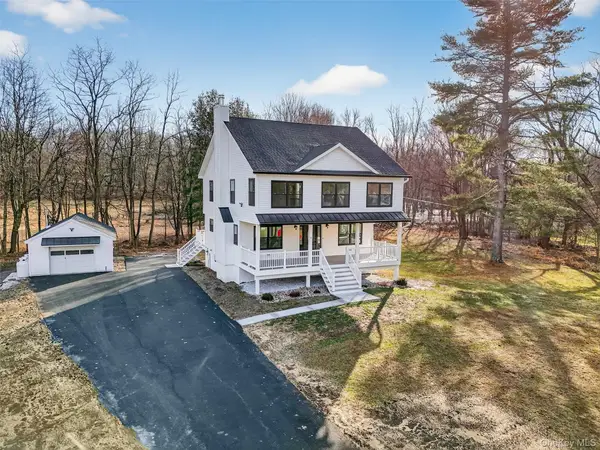 $679,900Active2 beds 4 baths2,912 sq. ft.
$679,900Active2 beds 4 baths2,912 sq. ft.11 Appleblossom Lane, Hopewell Junction, NY 12533
MLS# 945744Listed by: CENTURY 21 ALLIANCE RLTY GROUP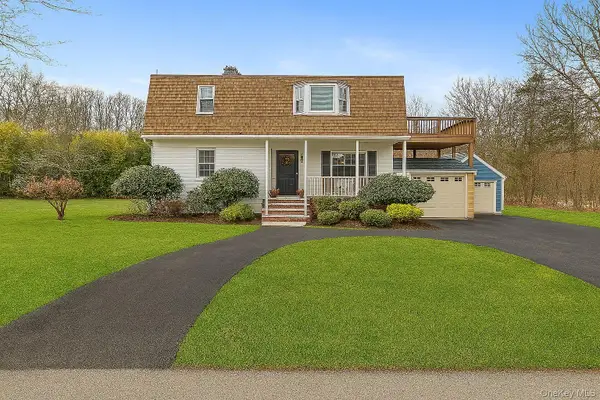 $565,000Active3 beds 3 baths2,225 sq. ft.
$565,000Active3 beds 3 baths2,225 sq. ft.10 Helin Road, Hopewell Junction, NY 12533
MLS# 943077Listed by: COLDWELL BANKER REALTY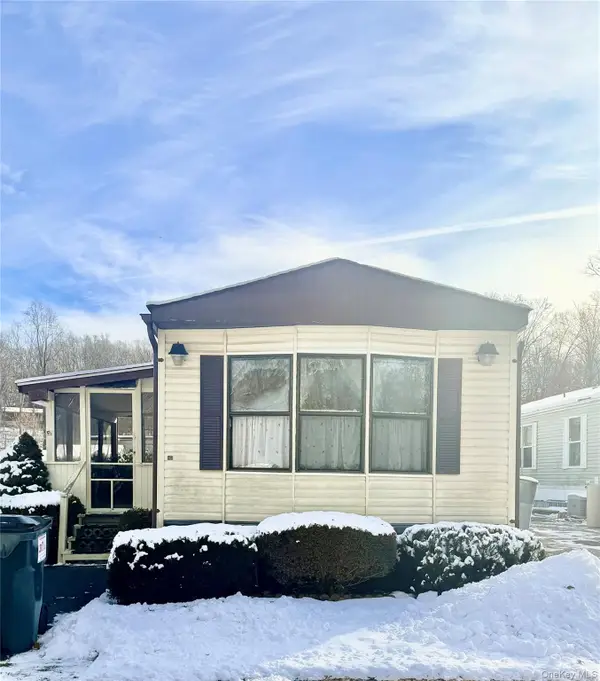 $70,000Active2 beds 1 baths800 sq. ft.
$70,000Active2 beds 1 baths800 sq. ft.63 Tanglewood Road, Hopewell Junction, NY 12533
MLS# 943951Listed by: RE/MAX TOWN & COUNTRY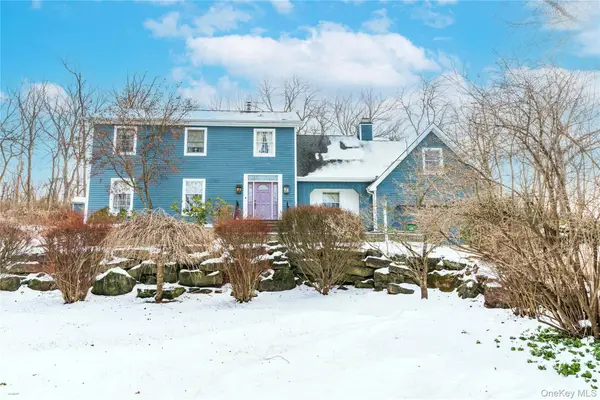 $579,888Active4 beds 3 baths2,370 sq. ft.
$579,888Active4 beds 3 baths2,370 sq. ft.6 Coach Lantern Drive, Hopewell Junction, NY 12533
MLS# 943061Listed by: BHHS HUDSON VALLEY PROPERTIES
