124 Woodcrest Drive, Hopewell Junction, NY 12533
Local realty services provided by:ERA Caputo Realty
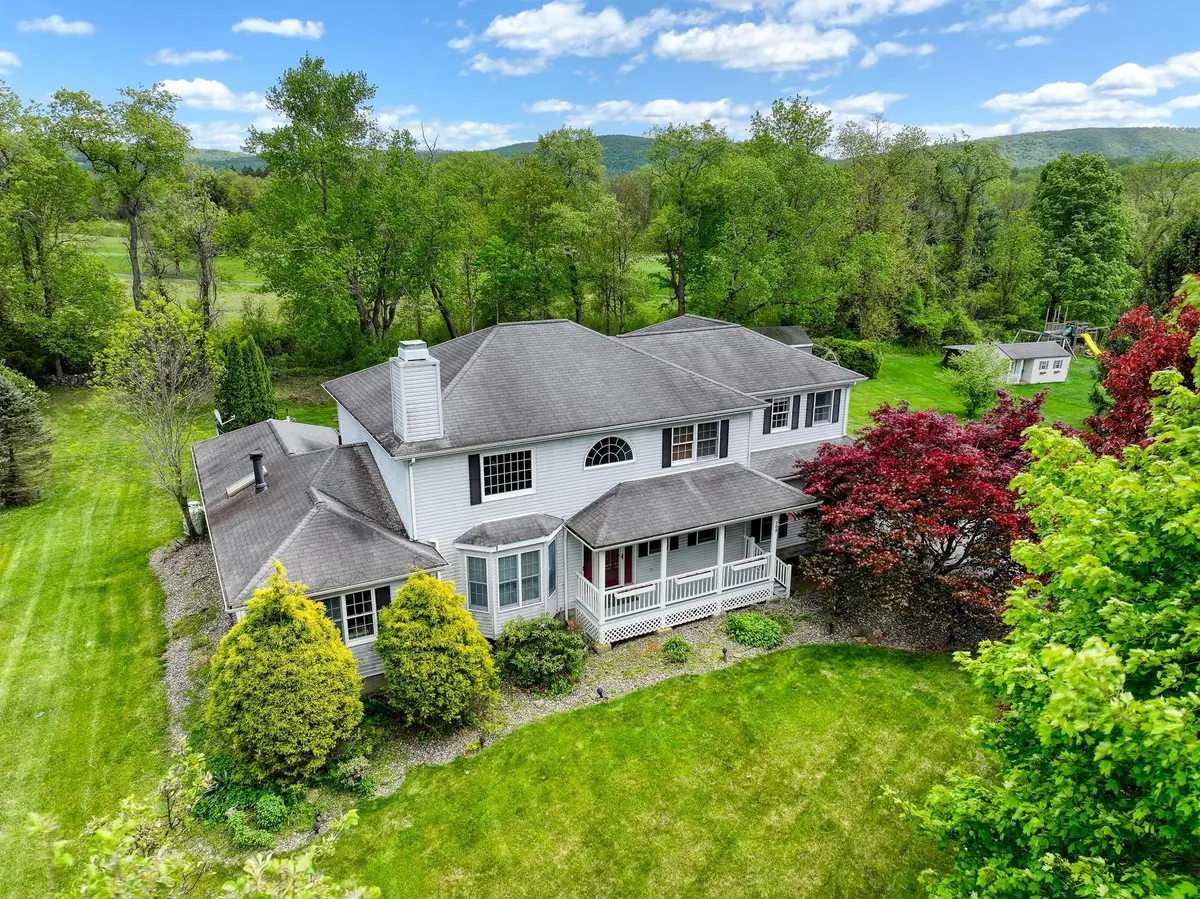
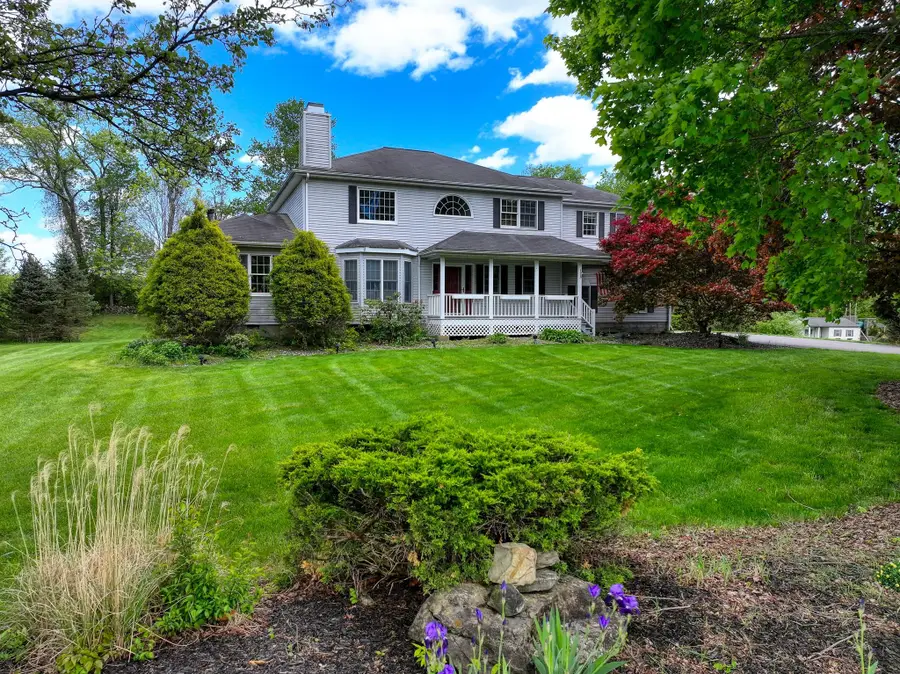
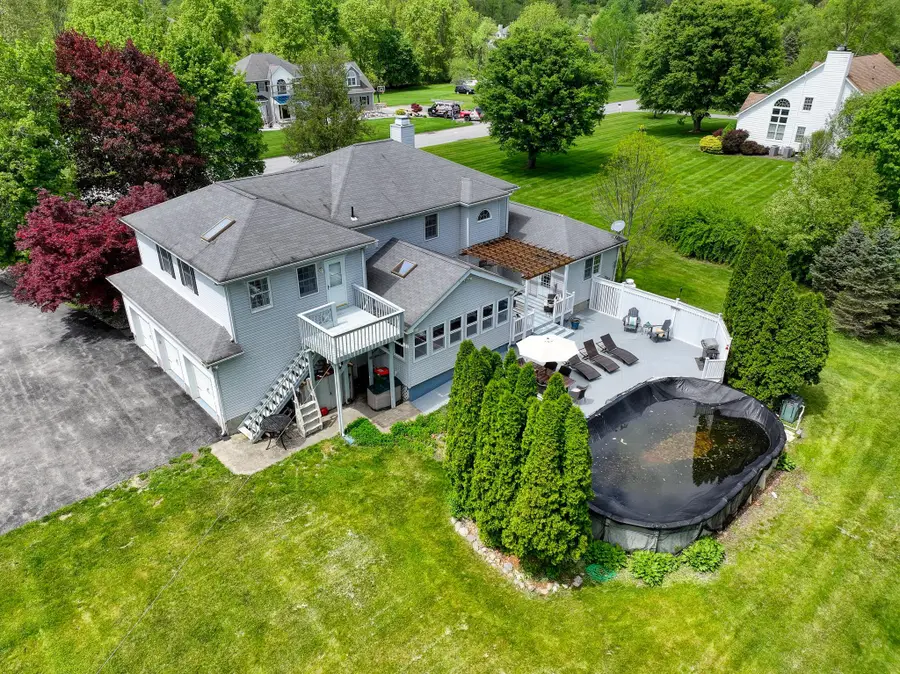
124 Woodcrest Drive,Hopewell Junction, NY 12533
$689,999
- 3 Beds
- 3 Baths
- 3,201 sq. ft.
- Single family
- Pending
Listed by:kimberly cannizzaro
Office:century 21 alliance rlty group
MLS#:860508
Source:One Key MLS
Price summary
- Price:$689,999
- Price per sq. ft.:$143.72
About this home
Welcome to 124 Woodcrest Drive in Hopewell Junction. In a desirable neighborhood close to everything, you will find this pretty Colonial situated in the middle of the street... just look for the gorgeous and mature Red and Green Maple trees on the front lawn and the rock wall in the back yard. Designed for enjoying being at home and entertaining with its two-story living room having hardwood floors, a gas fireplace, a 2-story stone and Filipino mahogany bar with built in beer cooler and wine refrigerator. Create delicious culinary dishes in the spacious chef's kitchen with its large island, Double full sheet pan Southbend w/ griddle, under mount broiler and convection oven, Samsung frig, GE dishwasher and a pantry closet. Have family gatherings in the sky lit bright sunroom...hangout on the two-tier deck or have a swim in the 3yo saltwater oval above ground pool (propane line ready to add a heating system). Look past the stone wall and tree line in the back yard and you just might see a golf cart or two on the green at the neighboring golf course. Back inside the home you'll find a first-floor primary suite featuring a tray ceiling, ensuite bath with walk in closet, oversized tub and its own walkout entrance to the deck. Work from home in a nice sized office. Upstairs offers convenience with a laundry area, a full bathroom, two spacious bedrooms and an even larger room suitable for extended family with its oversized closet, own entrance and deck. If you think that's it, think again because this home has a large partially finished basement with room for you to bring your imagination to it....maybe a hobby room, a movie or billiard room. There's a 3-car garage and a large driveway with plenty of room for parking and a 280sqft woodshed that has an attached frame on its exterior for a swing. House is priced knowing all bedrooms/office have carpets that need to be replaced. Oil tank in the basement, Well/Septic, Radon mitigation system 2010, roof is original, oil furnace is 1yo, saltwater system installed, hot water heater 5yo. Wappinger CSD. Located minutes to TSP/ I-84. This house has everything you need to make it a home!
Contact an agent
Home facts
- Year built:1992
- Listing Id #:860508
- Added:94 day(s) ago
- Updated:July 13, 2025 at 07:43 AM
Rooms and interior
- Bedrooms:3
- Total bathrooms:3
- Full bathrooms:3
- Living area:3,201 sq. ft.
Heating and cooling
- Heating:Baseboard, Oil
Structure and exterior
- Year built:1992
- Building area:3,201 sq. ft.
- Lot area:1.06 Acres
Schools
- High school:John Jay Senior High School
- Middle school:Wappingers Junior High School
- Elementary school:Gayhead
Utilities
- Water:Well
- Sewer:Septic Tank
Finances and disclosures
- Price:$689,999
- Price per sq. ft.:$143.72
- Tax amount:$16,396 (2024)
New listings near 124 Woodcrest Drive
- Coming Soon
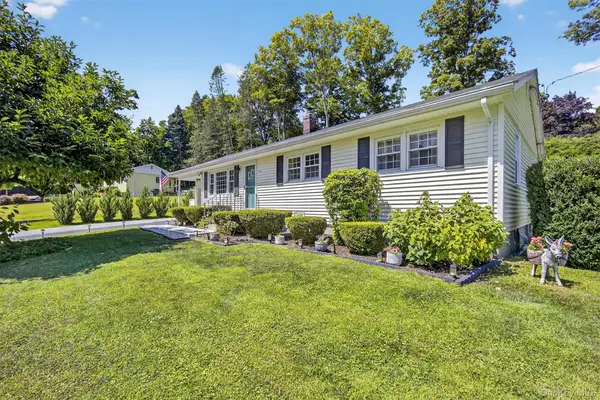 $420,000Coming Soon3 beds 2 baths
$420,000Coming Soon3 beds 2 baths6 Peters Road, Hopewell Junction, NY 12533
MLS# 899723Listed by: CORCORAN COUNTRY LIVING - New
 $574,900Active3 beds 3 baths1,788 sq. ft.
$574,900Active3 beds 3 baths1,788 sq. ft.20 Pinebrook Loop, Hopewell Junction, NY 12533
MLS# 900987Listed by: CENTURY 21 ALLIANCE RLTY GROUP - New
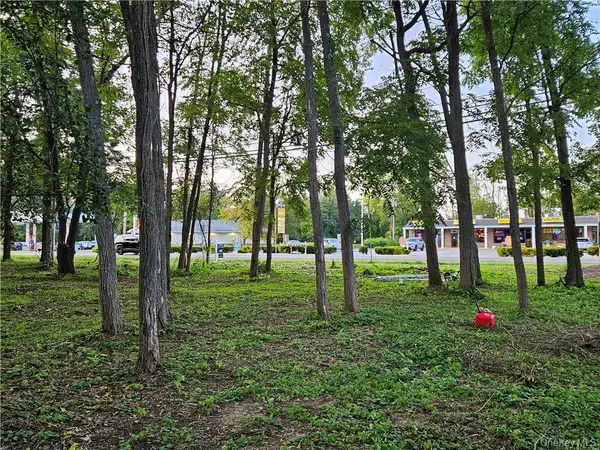 $500,000Active3 Acres
$500,000Active3 Acres855 Ny-376, Hopewell Junction, NY 12533
MLS# 900100Listed by: HOULIHAN LAWRENCE INC. - New
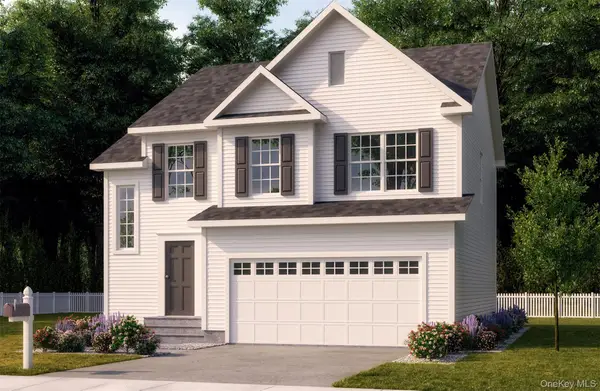 $524,900Active3 beds 3 baths1,652 sq. ft.
$524,900Active3 beds 3 baths1,652 sq. ft.Lot 1 Green Haven Road, Hopewell Junction, NY 12533
MLS# 899945Listed by: EXP REALTY - New
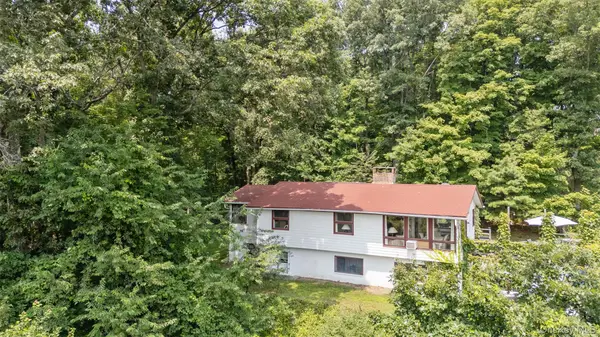 $399,000Active2 beds 2 baths1,400 sq. ft.
$399,000Active2 beds 2 baths1,400 sq. ft.14 Cottage Road, Hopewell Junction, NY 12533
MLS# 898609Listed by: BHHS HUDSON VALLEY PROPERTIES - New
 $789,000Active4 beds 5 baths3,744 sq. ft.
$789,000Active4 beds 5 baths3,744 sq. ft.251 Blue Hill Road, Hopewell Junction, NY 12533
MLS# 888081Listed by: RE/MAX TOWN & COUNTRY - New
 $475,000Active3 beds 3 baths1,948 sq. ft.
$475,000Active3 beds 3 baths1,948 sq. ft.32 Meadow Way, Hopewell Junction, NY 12533
MLS# 896232Listed by: HOULIHAN LAWRENCE INC. - New
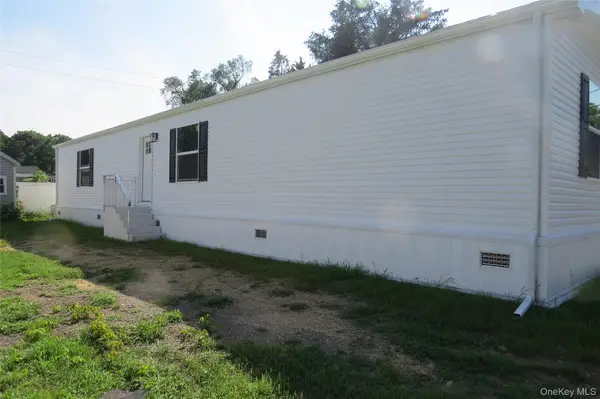 $185,000Active2 beds 2 baths1,088 sq. ft.
$185,000Active2 beds 2 baths1,088 sq. ft.723 Beekman Road #48, Hopewell Junction, NY 12533
MLS# 899062Listed by: CENTURY 21 ALLIANCE RLTY GROUP - New
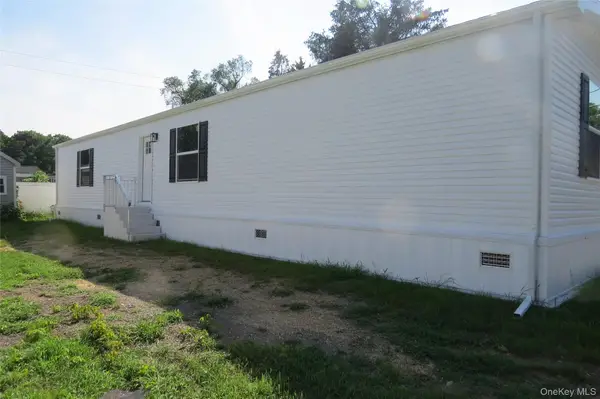 $195,000Active2 beds 2 baths1,088 sq. ft.
$195,000Active2 beds 2 baths1,088 sq. ft.723 Beekman #35, Hopewell Junction, NY 12533
MLS# 897701Listed by: CENTURY 21 ALLIANCE RLTY GROUP - New
 $649,000Active4 beds 4 baths1,976 sq. ft.
$649,000Active4 beds 4 baths1,976 sq. ft.16 Pellbridge Drive, Hopewell Junction, NY 12533
MLS# 895322Listed by: RE/MAX ACE REALTY
