2 Innsbruck Boulevard, Hopewell Junction, NY 12533
Local realty services provided by:ERA Caputo Realty
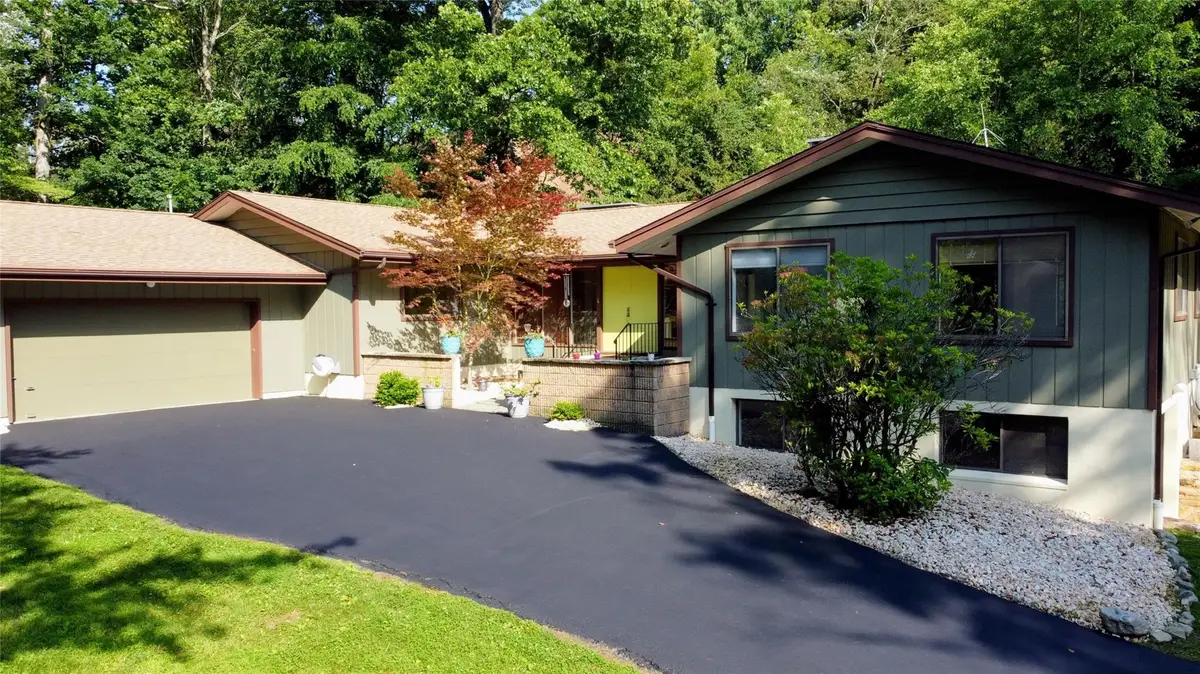
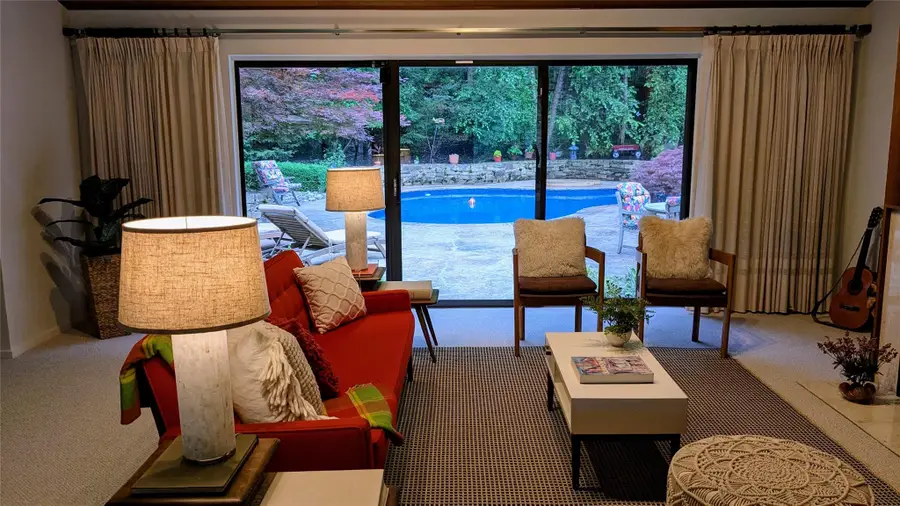
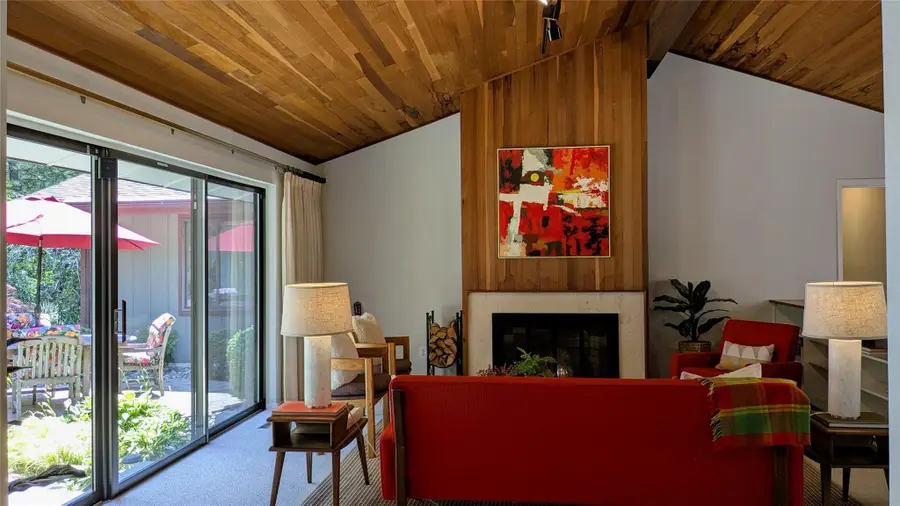
Listed by:robert p. chieffo
Office:erealty advisors, inc
MLS#:880951
Source:One Key MLS
Price summary
- Price:$688,000
- Price per sq. ft.:$118.46
About this home
HIGHEST/BEST by 10am Monday June 30. Prepare to be captivated by this rare and glorious Mid-Century Modern ranch, nestled in the highly sought-after Little Switzerland neighborhood. This understated H-shaped home offers over 2900 sqft of living space, providing an ideal blend of privacy and tranquility.
Discover the joy of one-level living in this magnificent ranch, where expansive floor-to-ceiling windows create a seamless connection with nature, inviting abundant natural light and calming views. The kitchen is a true highlight, featuring elegant cherry cabinets, durable Corian countertops, and a striking marble and gold trim backsplash. Unleash your inner chef with the JennAir downdraft stove equipped with indoor BBQ and rotisserie accessories, alongside dual ovens and built-in stereo ceiling speakers for your entertaining needs.
Entertainment is redefined in your private theater, sound-isolated from the rest of the house for an immersive experience. Enjoy movies and sports on the 135" motorized screen with projector and 6.1 surround sound. A grand fireplace, flanked by dramatic floor-to-cathedral ceiling windows, overlooks the luxurious pool oasis.
The primary bedroom suite, strategically isolated for ultimate privacy, offers breathtaking views of your backyard sanctuary. Unwind in the ensuite with a Jacuzzi tub and an attached private sunning porch.
The lower level offers an incredible 1,800 additional sq ft of finished space. bright and airy with LED edge lighting and multiple zones of spot lighting. This versatile area, with a sound-insulated ceiling, is ready to be transformed into anything you desire: a rec room, gym, art studio, music studio, or possibly an accessory apartment. A large glass roll-up door seamlessly connects the space to the outdoors.
Outside, your private 25,000-gallon custom swimming pool is the centerpiece of a peaceful oasis, complete with a twist slide and propane heat for extended seasons. Grecian steps and a standing ledge provide comfortable lounging, while 1,200 sq ft of stone-stamped concrete patio with "fossils" adds a whimsical touch. A convenient pool house is perfect for changing and storing pool toys. The patio has conduit installed for water, drain, and electric, ready for your future outdoor kitchen. An automatic in-ground irrigation system keeps your landscape vibrant, with something blooming year-round, including lilacs that fill the air with heavenly aroma each spring. The Innsbruck-side yard even features an invisible dog fence.
This home also includes practical upgrades like gutter guards for no leaf maintenance and solar-powered roof vents to help lower AC bills. Enjoy the vibrant Little Switzerland community, known for its unique homes and active owners' social association. Arlington Schools. Minimum $740 tax discount with STAR. Located less than 2 minutes from the Taconic State Parkway, commuting is a breeze. This is more than a home – it’s a lifestyle. Nothing to do but move in!
Contact an agent
Home facts
- Year built:1979
- Listing Id #:880951
- Added:50 day(s) ago
- Updated:July 23, 2025 at 04:38 PM
Rooms and interior
- Bedrooms:5
- Total bathrooms:3
- Full bathrooms:3
- Living area:2,904 sq. ft.
Heating and cooling
- Cooling:Central Air
- Heating:Forced Air, Oil
Structure and exterior
- Year built:1979
- Building area:2,904 sq. ft.
- Lot area:1 Acres
Schools
- High school:Arlington High School
- Middle school:Union Vale Middle School
- Elementary school:Noxon Road Elementary School
Utilities
- Water:Public
- Sewer:Septic Tank
Finances and disclosures
- Price:$688,000
- Price per sq. ft.:$118.46
- Tax amount:$14,638 (2024)
New listings near 2 Innsbruck Boulevard
- Coming Soon
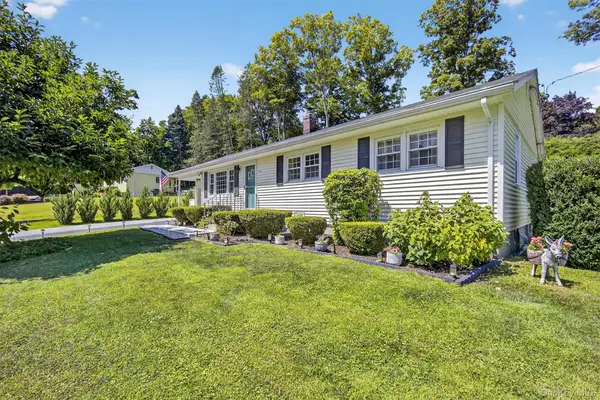 $420,000Coming Soon3 beds 2 baths
$420,000Coming Soon3 beds 2 baths6 Peters Road, Hopewell Junction, NY 12533
MLS# 899723Listed by: CORCORAN COUNTRY LIVING - New
 $574,900Active3 beds 3 baths1,788 sq. ft.
$574,900Active3 beds 3 baths1,788 sq. ft.20 Pinebrook Loop, Hopewell Junction, NY 12533
MLS# 900987Listed by: CENTURY 21 ALLIANCE RLTY GROUP - New
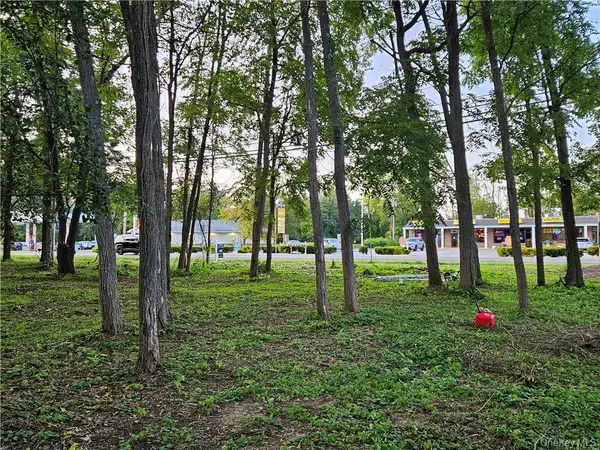 $500,000Active3 Acres
$500,000Active3 Acres855 Ny-376, Hopewell Junction, NY 12533
MLS# 900100Listed by: HOULIHAN LAWRENCE INC. - New
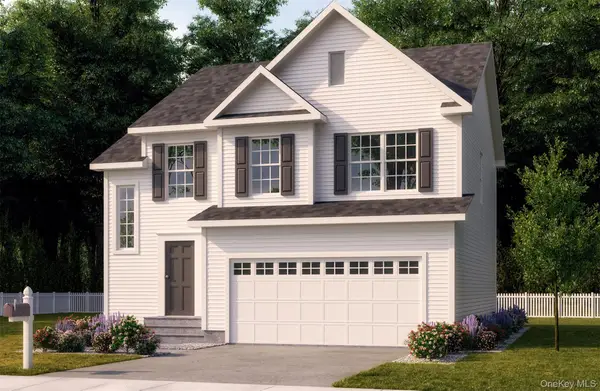 $524,900Active3 beds 3 baths1,652 sq. ft.
$524,900Active3 beds 3 baths1,652 sq. ft.Lot 1 Green Haven Road, Hopewell Junction, NY 12533
MLS# 899945Listed by: EXP REALTY - New
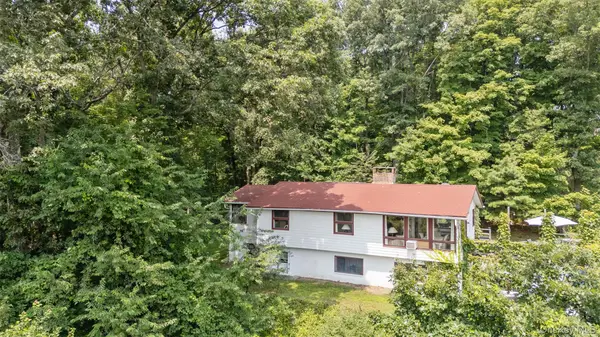 $399,000Active2 beds 2 baths1,400 sq. ft.
$399,000Active2 beds 2 baths1,400 sq. ft.14 Cottage Road, Hopewell Junction, NY 12533
MLS# 898609Listed by: BHHS HUDSON VALLEY PROPERTIES - New
 $789,000Active4 beds 5 baths3,744 sq. ft.
$789,000Active4 beds 5 baths3,744 sq. ft.251 Blue Hill Road, Hopewell Junction, NY 12533
MLS# 888081Listed by: RE/MAX TOWN & COUNTRY - New
 $475,000Active3 beds 3 baths1,948 sq. ft.
$475,000Active3 beds 3 baths1,948 sq. ft.32 Meadow Way, Hopewell Junction, NY 12533
MLS# 896232Listed by: HOULIHAN LAWRENCE INC. - New
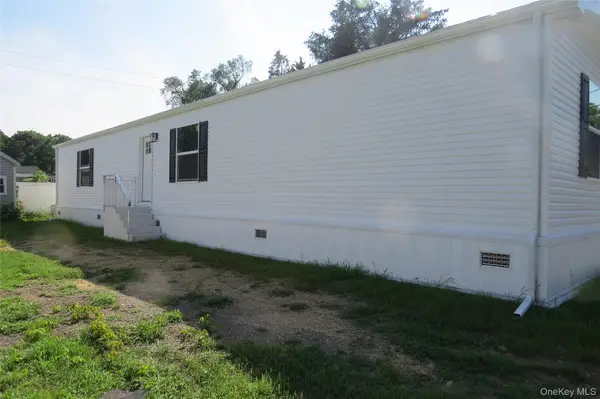 $185,000Active2 beds 2 baths1,088 sq. ft.
$185,000Active2 beds 2 baths1,088 sq. ft.723 Beekman Road #48, Hopewell Junction, NY 12533
MLS# 899062Listed by: CENTURY 21 ALLIANCE RLTY GROUP - New
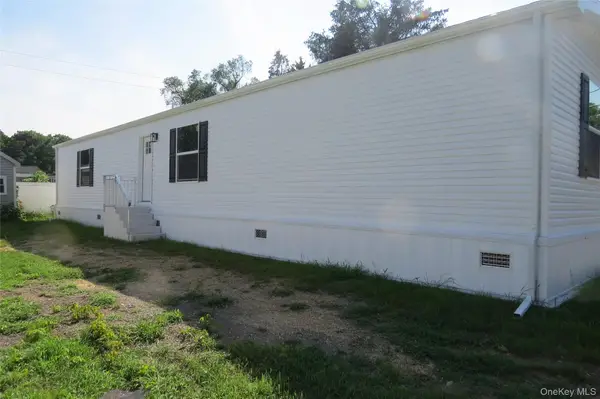 $195,000Active2 beds 2 baths1,088 sq. ft.
$195,000Active2 beds 2 baths1,088 sq. ft.723 Beekman #35, Hopewell Junction, NY 12533
MLS# 897701Listed by: CENTURY 21 ALLIANCE RLTY GROUP - New
 $649,000Active4 beds 4 baths1,976 sq. ft.
$649,000Active4 beds 4 baths1,976 sq. ft.16 Pellbridge Drive, Hopewell Junction, NY 12533
MLS# 895322Listed by: RE/MAX ACE REALTY
