401 Woodmont Road, Hopewell Junction, NY 12533
Local realty services provided by:ERA Insite Realty Services
401 Woodmont Road,Hopewell Junction, NY 12533
$3,995,000
- 5 Beds
- 7 Baths
- 3,500 sq. ft.
- Single family
- Active
Listed by: jordan vaccaro, jake garay
Office: serhant llc.
MLS#:888909
Source:OneKey MLS
Price summary
- Price:$3,995,000
- Price per sq. ft.:$1,141.43
About this home
Welcome to Cloud Walk Estate, a once-in-a-lifetime opportunity to own the entire summit of a private mountain in East Fishkill, NY. Encompassing nearly 120 acres across three parcels, this extraordinary estate offers panoramic views stretching close to 150 miles — a setting that simply cannot be replicated.
Perfectly positioned just 90 minutes from NYC, this legacy property features five distinct structures, miles of paved driveways, and extensive ATV trails — making it ideal as a family compound, luxury retreat, or creative enclave. Whether you're seeking a private oasis, an income-producing property, or a future generational estate, Cloud Walk is a canvas ready for your vision.
Main House — The Historic Stone House
Originally built in 1929 and once owned by Dr. Rushmore, personal physician to President Franklin D. Roosevelt, the Stone House blends timeless craftsmanship with notable provenance. Featuring 4 bedrooms, 3 full baths, 2 half baths, and over 2,600 sq ft of living space, the home is wrapped in stunning stonework and filled with historic character. Inside, you'll find 3 gas fireplaces and 2 wood-burning hearths, two staircases, and a sun-drenched stone patio with some of the most breathtaking views in the Hudson Valley. A large unfinished basement and attic invite further customization and expansion.
The Guest House — Modern Luxury Meets Nature
A newly constructed (2022) 816 sq ft one-bedroom residence complete with a sleek full kitchen, office/den, radiant floor heat, modern lighting, laundry, and a one-car garage with an EV charger. Ideal for hosting guests or offering complete privacy for creative endeavors or extended stays.
The Country House — A Charming Renovated Escape
Located at 7 Looking Rock Lane, this fully renovated 3-bedroom, 2.5-bath home is filled with rustic charm. Soaring wood beams, a beverage center, full kitchen, laundry, and your very own private pond with a fountain make it the ultimate getaway. A separate driveway and unique "Hobbit Hole" feature add to its storybook appeal.
The Historic Barn — Endless Possibilities
Formerly a horse barn, this structure is ready for restoration or reinvention. With strong bones, original stalls, and electricity already in place, it could become a dream event space, studio, or guest quarters. A generator is also hooked up for added peace of mind.
Oversized 3-Car Garage with Loft
A car lover’s dream, this 3-bay garage includes an electric car charger, two carports, and a vaulted loft — perfect for a gym, guest suite, or creative studio. A separate electric meter provides independence and flexibility.
The Grounds
The estate boasts nearly 1.5 miles of private, paved roads, ideal for ATVs, bikes, or scenic strolls. A massive heated 18x38 in-ground pool with a diving board awaits you, framed by serene forest and never-ending sky. With multiple build sites and subdivision potential, the property offers both luxury and legacy.
Additional Features:
• Backup 22kW Generator (Stone House, Guest House, Barn)
• Low Taxes for Acreage of This Scale (~$37,000 annually)
• Two Driveways for Optimal Access
• Zoned for Maximum Flexibility
This is not just a property — it’s a mountain-top kingdom with a presidential legacy. Whether you're looking to build a multi-generational compound, develop a creative or spiritual retreat, or simply own one of the Hudson Valley's most breathtaking private holdings, The Cloud Walk Compound is ready to welcome you. *Bedroom, Bathrooms, and Sqft Only reflect the Main & Guest House*
Contact an agent
Home facts
- Year built:1929
- Listing ID #:888909
- Added:204 day(s) ago
- Updated:February 12, 2026 at 06:28 PM
Rooms and interior
- Bedrooms:5
- Total bathrooms:7
- Full bathrooms:4
- Half bathrooms:3
- Living area:3,500 sq. ft.
Heating and cooling
- Cooling:Central Air
- Heating:Propane, Radiant
Structure and exterior
- Year built:1929
- Building area:3,500 sq. ft.
- Lot area:118.03 Acres
Schools
- High school:Carmel High School
- Middle school:George Fischer Middle School
- Elementary school:Kent Elementary
Utilities
- Water:Well
- Sewer:Septic Tank
Finances and disclosures
- Price:$3,995,000
- Price per sq. ft.:$1,141.43
- Tax amount:$36,623 (2024)
New listings near 401 Woodmont Road
- New
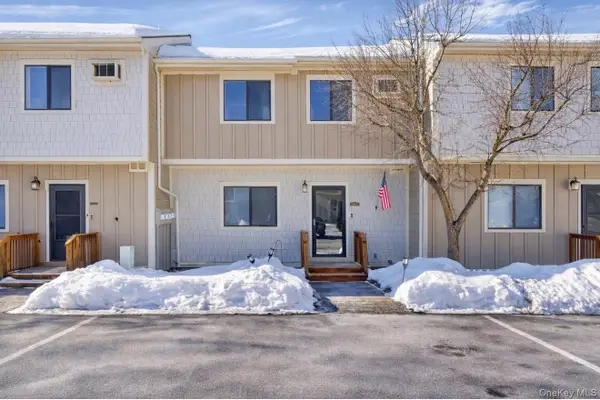 $354,900Active3 beds 2 baths1,648 sq. ft.
$354,900Active3 beds 2 baths1,648 sq. ft.5307 Chelsea Cove N, Hopewell Junction, NY 12533
MLS# 959265Listed by: CENTURY 21 ALLIANCE RLTY GROUP - New
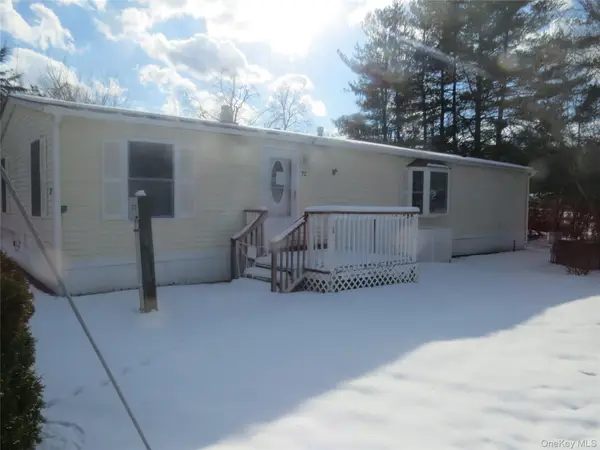 $189,900Active3 beds 2 baths1,464 sq. ft.
$189,900Active3 beds 2 baths1,464 sq. ft.723 Beekman Road #72, Hopewell Junction, NY 12533
MLS# 956254Listed by: CENTURY 21 ALLIANCE RLTY GROUP - New
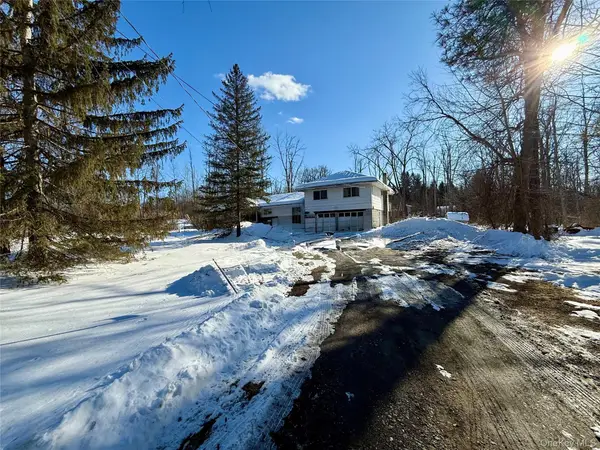 $349,000Active5 beds 2 baths2,088 sq. ft.
$349,000Active5 beds 2 baths2,088 sq. ft.2470 Route 55, Hopewell Junction, NY 12533
MLS# 952956Listed by: KW MIDHUDSON - New
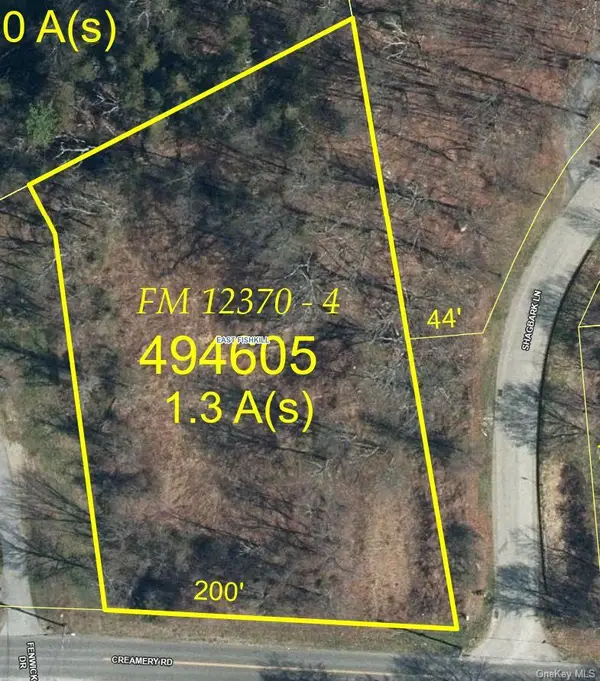 $249,000Active1.32 Acres
$249,000Active1.32 AcresCreamery Road, Hopewell Junction, NY 12533
MLS# 903942Listed by: CORCORAN COUNTRY LIVING 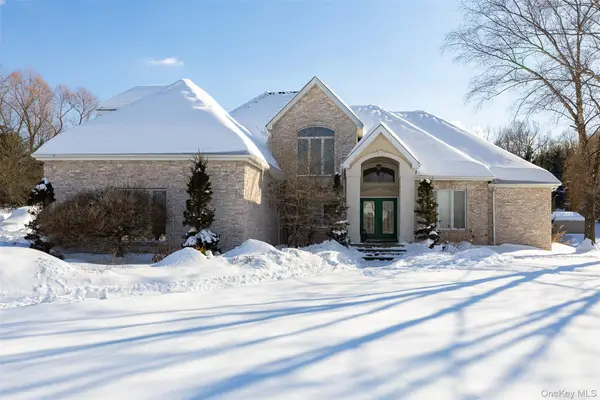 $995,000Active4 beds 3 baths4,998 sq. ft.
$995,000Active4 beds 3 baths4,998 sq. ft.59 Wintergreen Place, Hopewell Junction, NY 12533
MLS# 956455Listed by: K. FORTUNA REALTY, INC.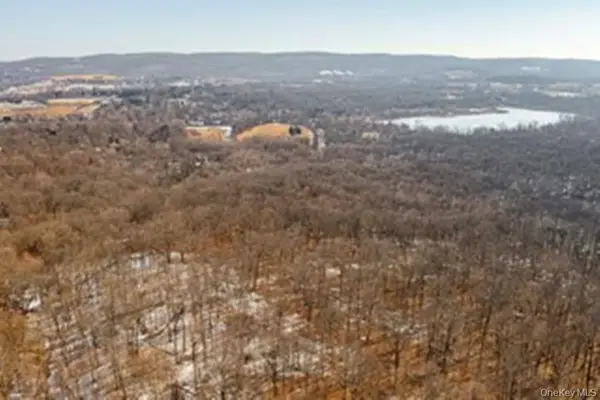 $995,000Active72.79 Acres
$995,000Active72.79 AcresBeekman Road, Hopewell Junction, NY 12533
MLS# 941148Listed by: R. FERRIS REAL ESTATE, LLC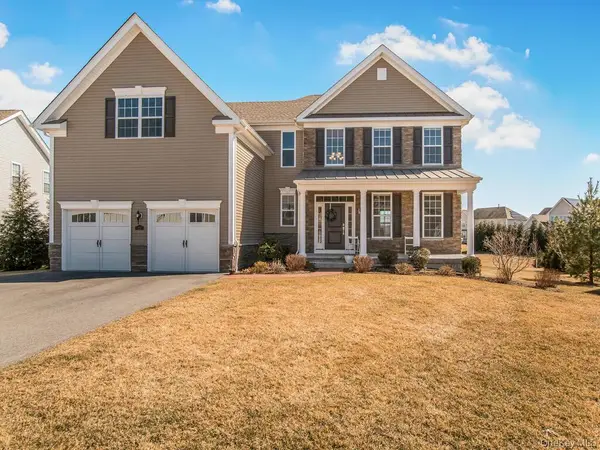 $849,000Active4 beds 3 baths2,950 sq. ft.
$849,000Active4 beds 3 baths2,950 sq. ft.22 E Van Buren Way, Hopewell Junction, NY 12533
MLS# 948554Listed by: RE/MAX TOWN & COUNTRY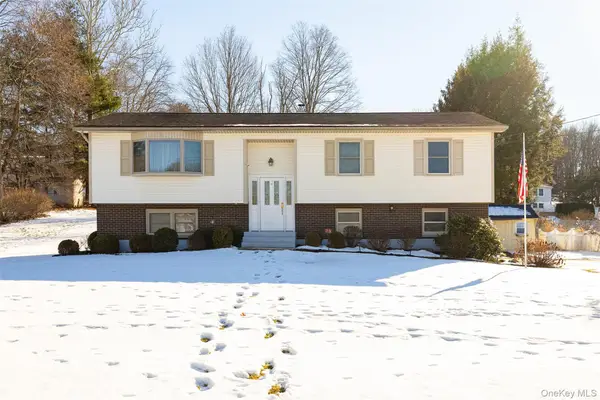 $499,999Active3 beds 2 baths1,860 sq. ft.
$499,999Active3 beds 2 baths1,860 sq. ft.25 Verplanck Avenue, Hopewell Junction, NY 12533
MLS# 956252Listed by: K. FORTUNA REALTY, INC.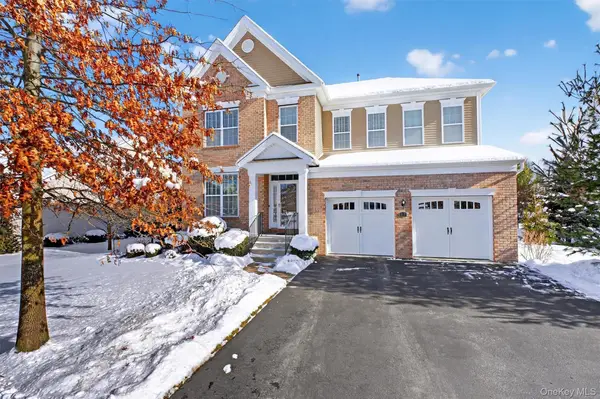 $799,000Pending3 beds 3 baths2,830 sq. ft.
$799,000Pending3 beds 3 baths2,830 sq. ft.17 Tompkins Lane, Hopewell Junction, NY 12533
MLS# 955359Listed by: HOULIHAN LAWRENCE INC.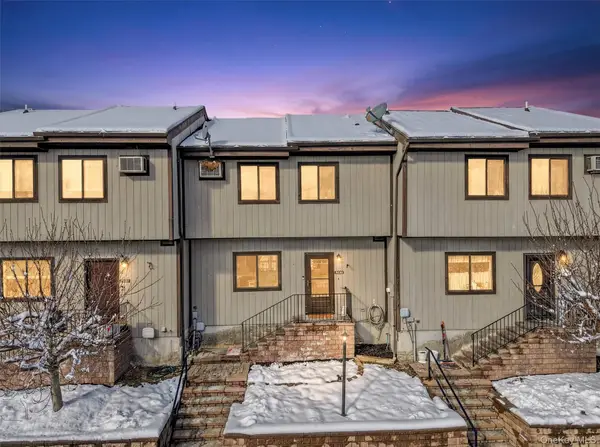 $329,000Active3 beds 3 baths1,298 sq. ft.
$329,000Active3 beds 3 baths1,298 sq. ft.7308 Chelsea Cove N, Hopewell Junction, NY 12533
MLS# 955000Listed by: EXP REALTY

