42 Bayberry Street, Hopewell Junction, NY 12533
Local realty services provided by:Bon Anno Realty ERA Powered
42 Bayberry Street,Hopewell Junction, NY 12533
$734,650
- 3 Beds
- 4 Baths
- - sq. ft.
- Single family
- Sold
Listed by: amber n. thomas
Office: compass greater ny, llc.
MLS#:911665
Source:OneKey MLS
Sorry, we are unable to map this address
Price summary
- Price:$734,650
- Monthly HOA dues:$268
About this home
The charming front porch sets the stage for this thoughtfully designed and upgraded? 3 Bedroom + den/office, 3.5 Bath home. The renovated kitchen showcases Quartz countertops, an oversized center island, sunlit breakfast room and built-in bar area. The inviting family room features a large picture window, wood-burning fireplace, built-in shelves, and direct access to the patio. The formal dining room showcases elegant wainscoting and a detailed ceiling, and opens to the elegant living room—an ideal setting for entertaining. A convenient built-in mudroom bench off the two-car garage and a powder room complete the first floor. Upstairs, the primary suite is a true retreat with a spa-like bath boasting a double vanity, oversized soaking tub, glass-enclosed shower, separate water closet with Toto toilet, and 2 California designed walk-in closets. The upper level also includes two spacious bedrooms and a full hall bath. The finished lower level expands the living space with a recreation room, home office/study, laundry, and a newly renovated full bath with shower. Additional features: Hardwood floors, modern light fixtures, custom blinds, custom woodwork throughout, epoxy-coated garage floors, outdoor lighting, lawn sprinkler, plus more! Enjoy resort-style living in Four Corners! The clubhouse offers a lounge with bar, billiards/game room, fitness center, movie theater, indoor basketball court, children’s playroom, conference space, and event room with kitchen. Outdoor amenities include a pool, tennis, pickleball and basketball courts, and two playgrounds.The renovated kitchen showcases Quartz countertops, an oversized center island, sunlit breakfast room and built-in bar area. The inviting family room features a large picture window, wood-burning fireplace, built-in shelves, and direct access to the patio. The formal dining room showcases elegant wainscoting and a detailed ceiling, and opens to the elegant living room—an ideal setting for entertaining. A convenient built-in mudroom bench off the two-car garage and a powder room complete the first floor. Upstairs, the primary suite is a true retreat with a spa-like bath boasting a double vanity, oversized soaking tub, glass-enclosed shower, separate water closet with Toto toilet, and 2 California designed walk-in closets. The upper level also includes two spacious bedrooms and a full hall bath. The finished lower level expands the living space with a recreation room, home office/study, laundry, and a newly renovated full bath with shower. Additional features: Hardwood floors, modern light fixtures, custom blinds, custom woodwork throughout, epoxy-coated garage floors, outdoor lighting, lawn sprinkler, plus more! Enjoy resort-style living in Four Corners! The clubhouse offers a lounge with bar, billiards/game room, fitness center, movie theater, indoor basketball court, children’s playroom, conference space, and event room with kitchen. Outdoor amenities include a pool, tennis, pickleball and basketball courts, and two playgrounds. Plus a variety of community events are offered as well.
Contact an agent
Home facts
- Year built:2007
- Listing ID #:911665
- Added:99 day(s) ago
- Updated:December 26, 2025 at 05:42 PM
Rooms and interior
- Bedrooms:3
- Total bathrooms:4
- Full bathrooms:3
- Half bathrooms:1
Heating and cooling
- Cooling:Central Air, Ductless
- Heating:Forced Air
Structure and exterior
- Year built:2007
Schools
- High school:John Jay Senior High School
- Middle school:Van Wyck Junior High School
- Elementary school:Gayhead
Utilities
- Water:Public
- Sewer:Public Sewer
Finances and disclosures
- Price:$734,650
- Tax amount:$14,079 (2025)
New listings near 42 Bayberry Street
- New
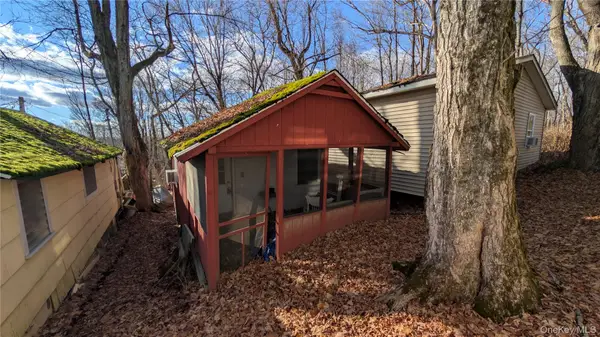 $37,500Active-- beds 1 baths500 sq. ft.
$37,500Active-- beds 1 baths500 sq. ft.266 Sylvan Lake Road #A-13, Hopewell Junction, NY 12533
MLS# 892610Listed by: HOULIHAN LAWRENCE INC. - Open Sun, 12 to 2pmNew
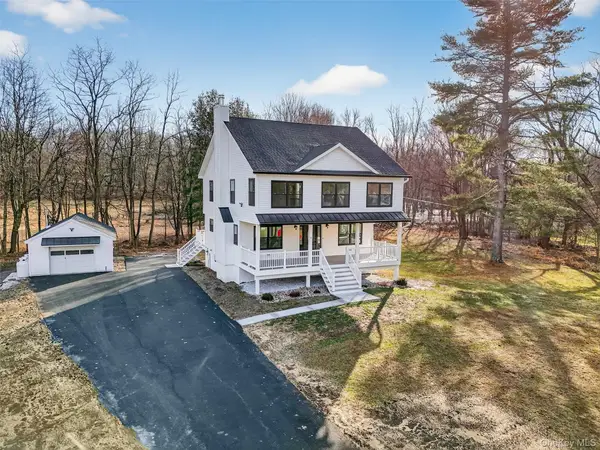 $679,900Active2 beds 4 baths2,912 sq. ft.
$679,900Active2 beds 4 baths2,912 sq. ft.11 Appleblossom Lane, Hopewell Junction, NY 12533
MLS# 945744Listed by: CENTURY 21 ALLIANCE RLTY GROUP - New
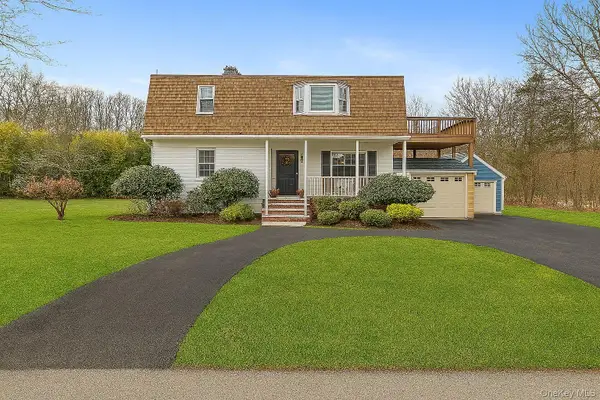 $565,000Active3 beds 3 baths2,225 sq. ft.
$565,000Active3 beds 3 baths2,225 sq. ft.10 Helin Road, Hopewell Junction, NY 12533
MLS# 943077Listed by: COLDWELL BANKER REALTY 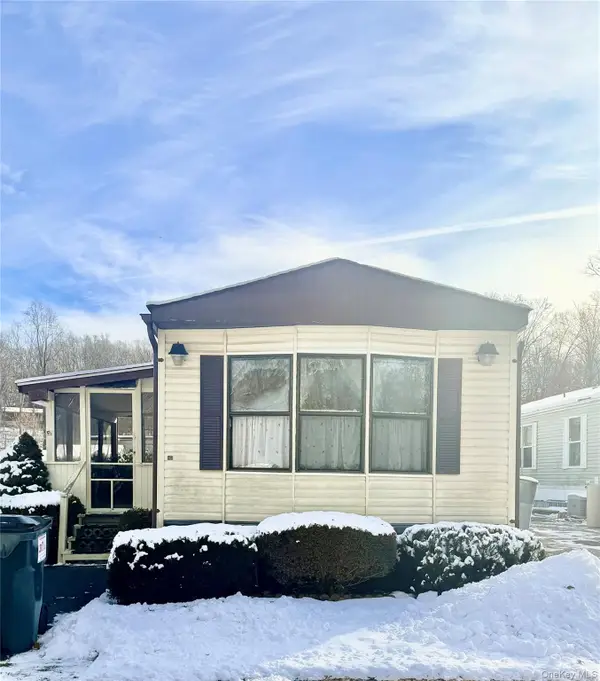 $70,000Active2 beds 1 baths800 sq. ft.
$70,000Active2 beds 1 baths800 sq. ft.63 Tanglewood Road, Hopewell Junction, NY 12533
MLS# 943951Listed by: RE/MAX TOWN & COUNTRY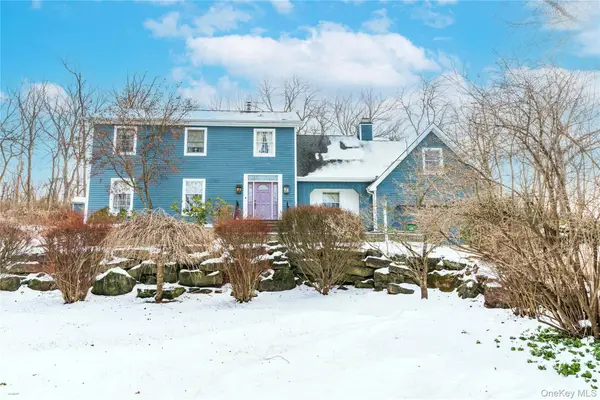 $579,888Active4 beds 3 baths2,370 sq. ft.
$579,888Active4 beds 3 baths2,370 sq. ft.6 Coach Lantern Drive, Hopewell Junction, NY 12533
MLS# 943061Listed by: BHHS HUDSON VALLEY PROPERTIES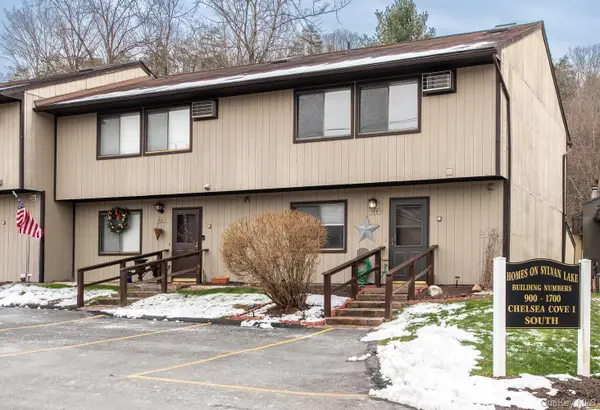 $340,000Active3 beds 2 baths1,298 sq. ft.
$340,000Active3 beds 2 baths1,298 sq. ft.908 Chelsea Cove S, Hopewell Junction, NY 12533
MLS# 943828Listed by: HOULIHAN LAWRENCE INC.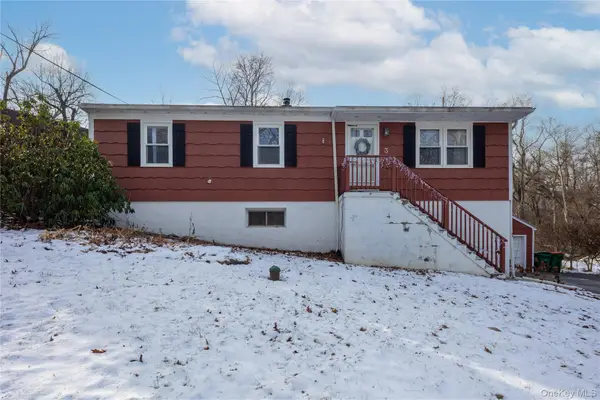 $400,000Active3 beds 2 baths1,508 sq. ft.
$400,000Active3 beds 2 baths1,508 sq. ft.3 Easy Street, Hopewell Junction, NY 12533
MLS# 941543Listed by: HOWARD HANNA RAND REALTY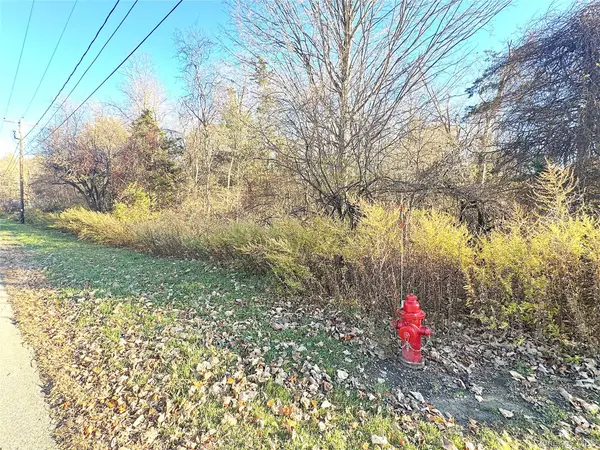 $150,000Active1.1 Acres
$150,000Active1.1 Acres16 Ryan Drive, Hopewell Junction, NY 12533
MLS# 941921Listed by: BHHS HUDSON VALLEY PROPERTIES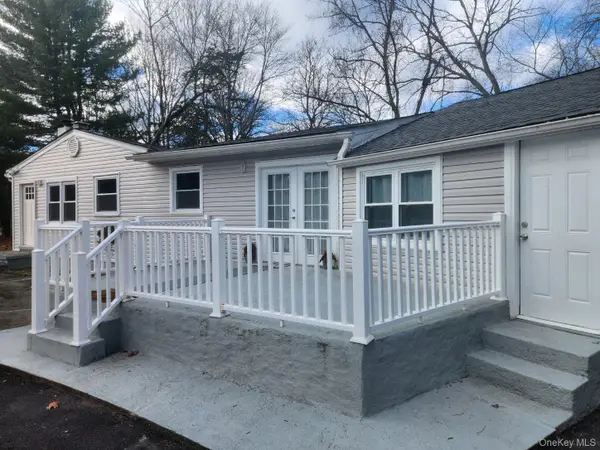 $469,900Pending3 beds 3 baths2,223 sq. ft.
$469,900Pending3 beds 3 baths2,223 sq. ft.107 Oak Ridge Road, Hopewell Junction, NY 12533
MLS# 941265Listed by: GREENE REALTY GROUP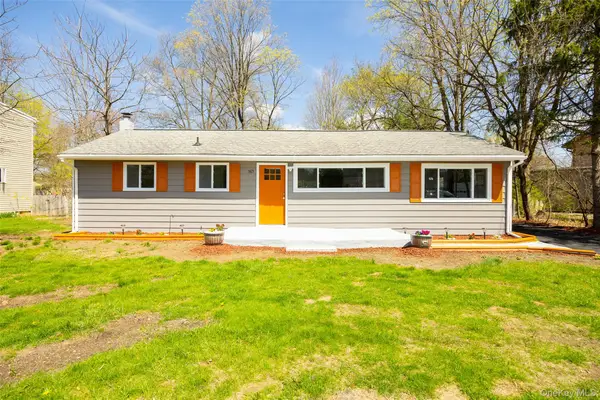 $390,000Active2 beds 2 baths1,072 sq. ft.
$390,000Active2 beds 2 baths1,072 sq. ft.565 Old Hopewell Road, Hopewell Junction, NY 12533
MLS# 940466Listed by: SERHANT LLC
