111 Que Vista West Drive, Horseheads, NY 14845
Local realty services provided by:HUNT Real Estate ERA
111 Que Vista West Drive,Horseheads, NY 14845
$514,900
- 5 Beds
- 4 Baths
- 3,429 sq. ft.
- Single family
- Pending
Listed by: kathy l. woodruff
Office: signature properties
MLS#:R1633221
Source:NY_GENRIS
Price summary
- Price:$514,900
- Price per sq. ft.:$150.16
About this home
This home is under contract with a sale contingency. Beautiful 5-bedroom Colonial on 5.12 acres! This spacious home features a 3-car garage and a 30'x40' pole barn perfect for a workshop (heated with a woodstove) or storing extra toys. The first floor in the home offers a handicap-accessible bedroom with an adjoining bath and walk-in shower. The main level also includes a generous living room, formal dining room, and a beautifully designed kitchen with cherry cabinetry, a large island, and a corner sink with double windows to take in hillside views. Off the kitchen, the cozy family room opens to a covered patio ideal for relaxing and watching birds and wildlife in the private backyard. On those cold winter nights, curl up by the wood fireplace and watch the snow settle on the trees. Upstairs, the expansive primary suite boasts a large bedroom, sitting area, well-appointed bath with double sinks, walk-in shower, and Jacuzzi tub, plus a private balcony to enjoy the views. Two additional generous size bedrooms share a hall bath, and a bonus room/bedroom includes its own full bath. Radiant floor heat throughout, central A/C, and a mini-split in the bonus room provide year-round comfort. With abundant space, a 3-car garage, pole barn, stunning views, and a private backyard oasis, this property truly has it all! Please set up showings between 10 am - 7:00 pm. Water Softener and UV system are leased. The cameras on the property have video but no audio.
Contact an agent
Home facts
- Year built:1996
- Listing ID #:R1633221
- Added:126 day(s) ago
- Updated:December 31, 2025 at 08:44 AM
Rooms and interior
- Bedrooms:5
- Total bathrooms:4
- Full bathrooms:4
- Living area:3,429 sq. ft.
Heating and cooling
- Heating:Gas, Radiant, Radiant Floor
Structure and exterior
- Roof:Shingle
- Year built:1996
- Building area:3,429 sq. ft.
- Lot area:5.12 Acres
Utilities
- Water:Well
- Sewer:Septic Tank
Finances and disclosures
- Price:$514,900
- Price per sq. ft.:$150.16
- Tax amount:$11,035
New listings near 111 Que Vista West Drive
- Open Sat, 2:30 to 4pmNew
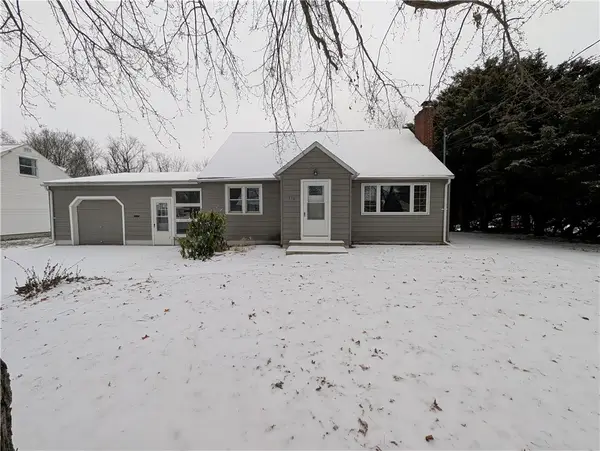 $230,000Active3 beds 2 baths1,428 sq. ft.
$230,000Active3 beds 2 baths1,428 sq. ft.330 West Avenue, Horseheads, NY 14845
MLS# R1655552Listed by: KELLER WILLIAMS REALTY SOUTHERN TIER & FINGER LAKES - New
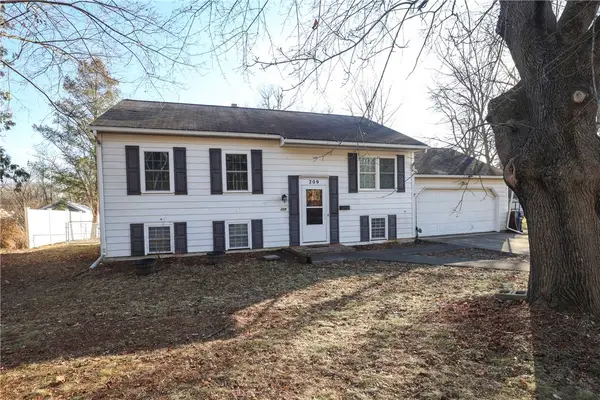 $219,000Active5 beds 3 baths1,842 sq. ft.
$219,000Active5 beds 3 baths1,842 sq. ft.209 Wisteria, Horseheads, NY 14845
MLS# R1655227Listed by: WARREN REAL ESTATE - New
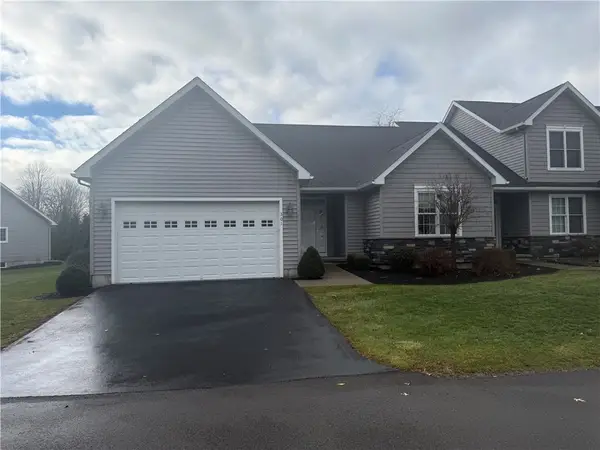 $298,500Active2 beds 2 baths1,573 sq. ft.
$298,500Active2 beds 2 baths1,573 sq. ft.301 Greystone Drive, Horseheads, NY 14845
MLS# R1655508Listed by: SIGNATURE PROPERTIES 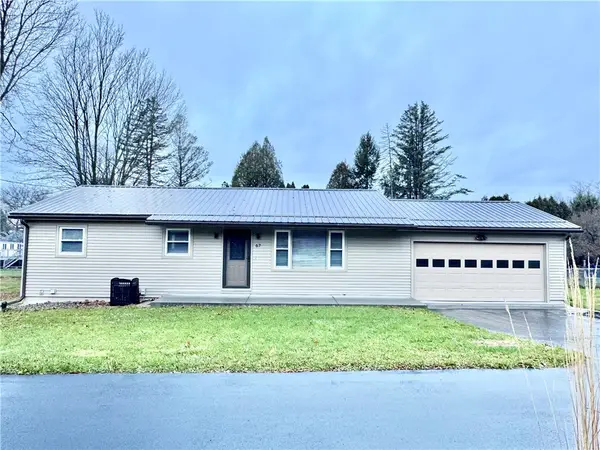 $325,000Active4 beds 3 baths2,352 sq. ft.
$325,000Active4 beds 3 baths2,352 sq. ft.67 Briarcliff Drive, Horseheads, NY 14845
MLS# R1653991Listed by: WARREN REAL ESTATE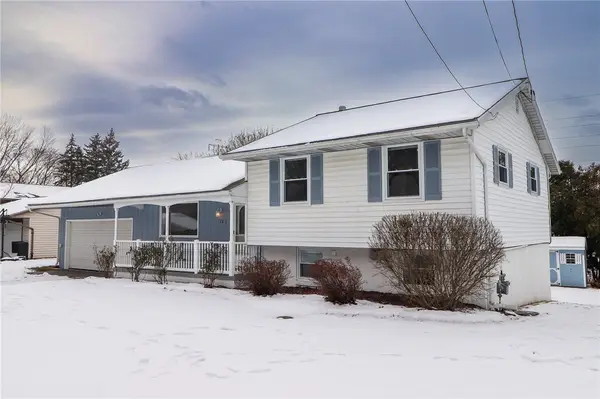 $259,900Active3 beds 2 baths1,644 sq. ft.
$259,900Active3 beds 2 baths1,644 sq. ft.128 Camelot Drive, Horseheads, NY 14845
MLS# R1654817Listed by: KELLER WILLIAMS REALTY SOUTHERN TIER & FINGER LAKES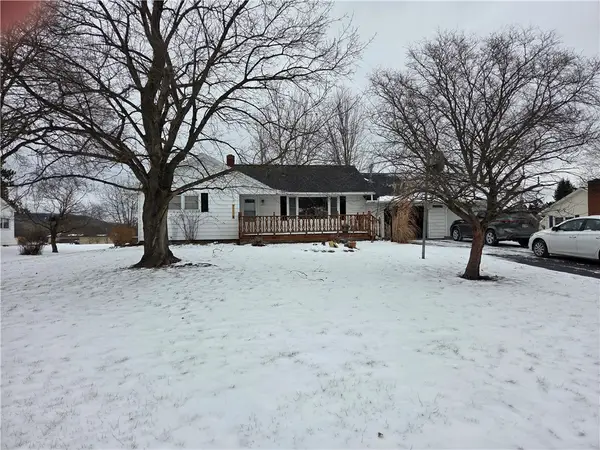 $219,900Active3 beds 2 baths1,852 sq. ft.
$219,900Active3 beds 2 baths1,852 sq. ft.127 Burkeshire Drive, Horseheads, NY 14845
MLS# R1654966Listed by: SIGNATURE PROPERTIES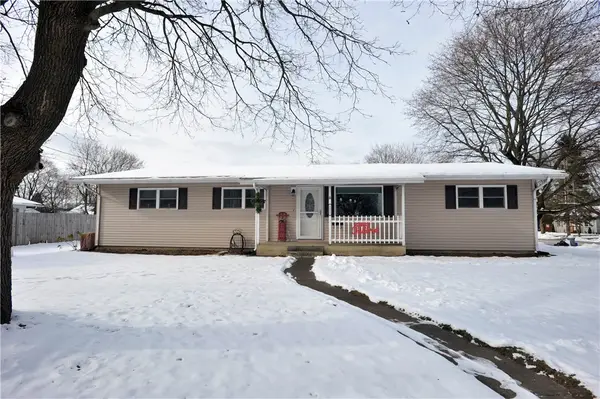 $325,000Active3 beds 2 baths2,125 sq. ft.
$325,000Active3 beds 2 baths2,125 sq. ft.2855 Westinghouse Road, Horseheads, NY 14845
MLS# R1654392Listed by: SIGNATURE PROPERTIES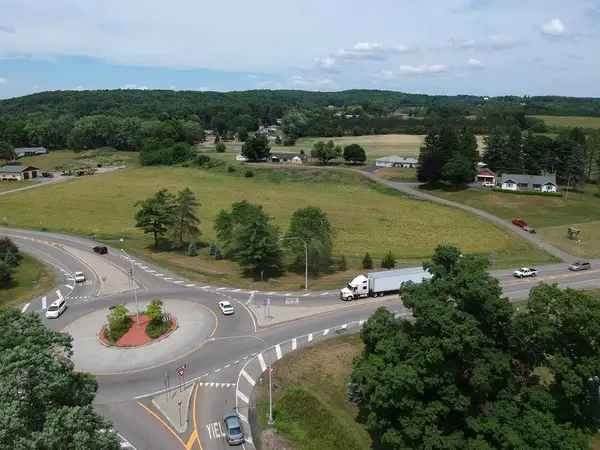 $499,000Active3.58 Acres
$499,000Active3.58 Acres565 State Route 13, Horseheads, NY 14845
MLS# R1654588Listed by: HOWARD HANNA ELMIRA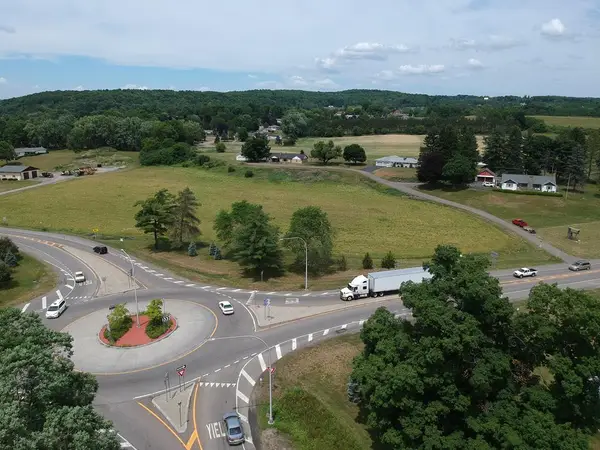 $349,000Active2.43 Acres
$349,000Active2.43 Acres489 Old Ithaca Rd Lot #1, Horseheads, NY 14845
MLS# R1654581Listed by: HOWARD HANNA ELMIRA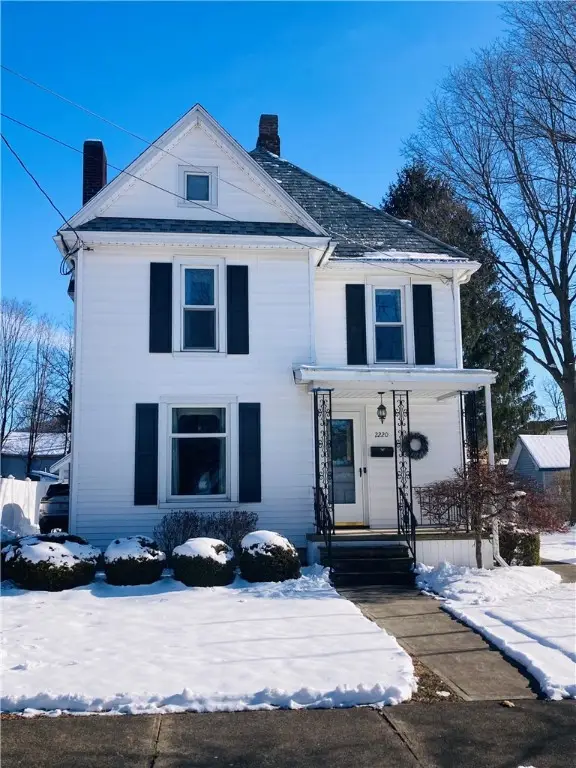 $209,900Active3 beds 2 baths1,872 sq. ft.
$209,900Active3 beds 2 baths1,872 sq. ft.2220 Grand Central Avenue, Horseheads, NY 14845
MLS# R1654165Listed by: SIGNATURE PROPERTIES
