120 Saint Andrews Drive, Horseheads, NY 14845
Local realty services provided by:ERA Team VP Real Estate
120 Saint Andrews Drive,Horseheads, NY 14845
$543,900
- 4 Beds
- 3 Baths
- 3,678 sq. ft.
- Single family
- Active
Listed by: dawn dimon
Office: warren real estate-corning
MLS#:R1622318
Source:NY_GENRIS
Price summary
- Price:$543,900
- Price per sq. ft.:$147.88
About this home
Stunning Custom Home with Breathtaking Views in Highland Hills!
Welcome to your dream home perched at the top of Highland Hills, boasting an unbeatable million dollar view! This exquisite custom home features high-quality finishes throughout, including beautiful bamboo hardwood flooring and elegant porcelain tile. The gourmet kitchen dazzles with quartz countertops, a gorgeous backsplash and stainless steel appliances. The home is complemented by 9-foot ceilings and luxurious LED lighting that creates a spacious and airy feel.
Step outside to enjoy the stamped concrete walkway and patio, where you'll experience the breath taking view firsthand. The heated driveway ensures ease of access year-round.
The thoughtfully designed floor plan includes a first-floor bedroom with a walk-in shower bath, a second bedroom with its own cozy seating area, and a third bedroom with stunning vaulted ceilings. Discover the primary suite, a true retreat featuring a tray ceiling, a large walk-in closet, and a deluxe bathroom with a soaker tub, radiant flooring, and a walk-in shower - perfect for relaxation.
Ascend to the second floor to find a versatile bonus room loft space with views overlooking the grand two-story family room, ideal for entertaining or quiet evenings in. The finished portion of the basement, complete with egress, provides additional living space perfect for guests, a home gym, or a recreational area. Mechanical upgrades include a new water purification system, hot water tank and air conditioning unit.
Don’t miss out on this exceptional opportunity to own a custom home with unparalleled views and luxurious finishes in one of the most sought-after neighborhoods Horseheads has to offer.
Contact an agent
Home facts
- Year built:2014
- Listing ID #:R1622318
- Added:121 day(s) ago
- Updated:November 15, 2025 at 05:47 PM
Rooms and interior
- Bedrooms:4
- Total bathrooms:3
- Full bathrooms:3
- Living area:3,678 sq. ft.
Heating and cooling
- Cooling:Central Air
- Heating:Forced Air, Gas, Radiant
Structure and exterior
- Roof:Shingle
- Year built:2014
- Building area:3,678 sq. ft.
- Lot area:0.44 Acres
Schools
- High school:Horseheads Senior High
- Elementary school:Gardner Road Elementary
Utilities
- Water:Connected, Public, Water Connected
- Sewer:Connected, Sewer Connected
Finances and disclosures
- Price:$543,900
- Price per sq. ft.:$147.88
- Tax amount:$12,768
New listings near 120 Saint Andrews Drive
- New
 $350,000Active4 beds 3 baths2,550 sq. ft.
$350,000Active4 beds 3 baths2,550 sq. ft.17 Lyons Drive, Horseheads, NY 14845
MLS# R1650490Listed by: HOWARD HANNA CORNING DENISON - New
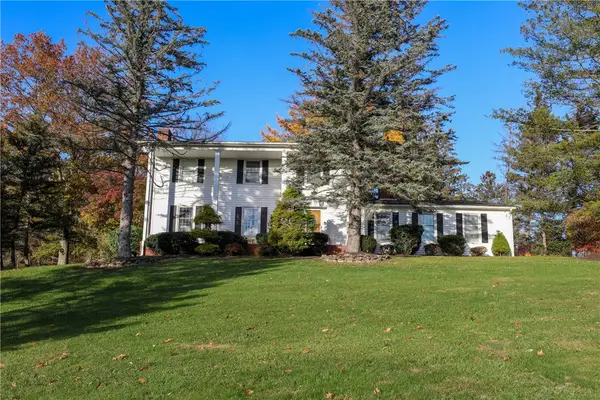 $479,000Active4 beds 3 baths2,416 sq. ft.
$479,000Active4 beds 3 baths2,416 sq. ft.413 Smith Road, Horseheads, NY 14845
MLS# R1650821Listed by: WARREN REAL ESTATE - New
 $210,000Active3 beds 2 baths1,704 sq. ft.
$210,000Active3 beds 2 baths1,704 sq. ft.409 Ridge Road, Horseheads, NY 14845
MLS# R1650253Listed by: WINE TRAIL PROPERTIES, LLC 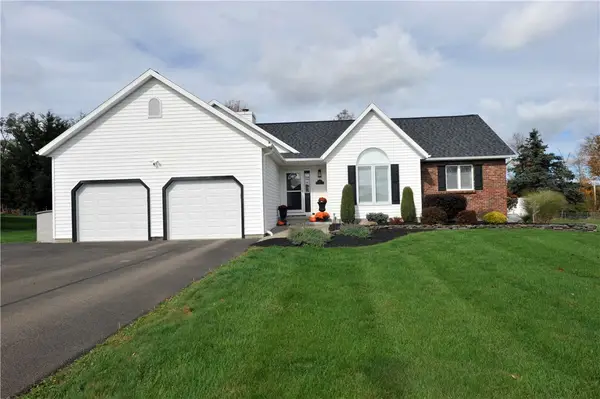 $379,000Pending3 beds 3 baths1,573 sq. ft.
$379,000Pending3 beds 3 baths1,573 sq. ft.10 Lexington Run, Horseheads, NY 14845
MLS# R1649677Listed by: SIGNATURE PROPERTIES- Open Sun, 12 to 2pm
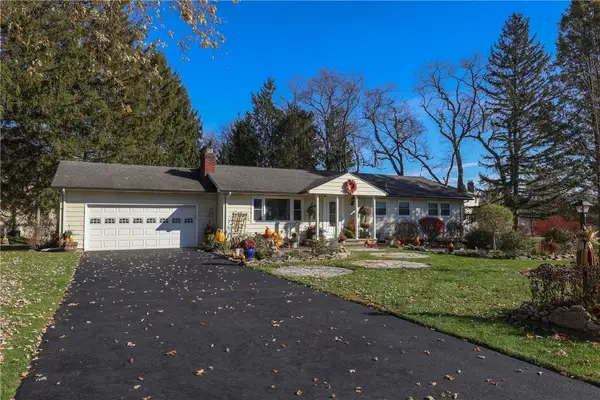 $325,900Active3 beds 3 baths2,131 sq. ft.
$325,900Active3 beds 3 baths2,131 sq. ft.233 Scenic Drive, Horseheads, NY 14845
MLS# R1648273Listed by: HOWARD HANNA CORNING DENISON 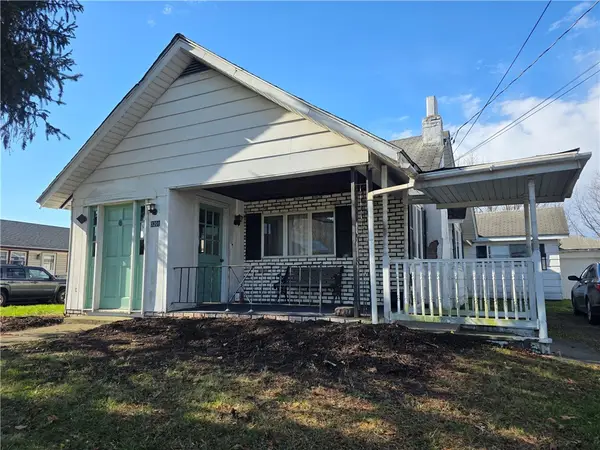 $99,900Active3 beds 1 baths1,721 sq. ft.
$99,900Active3 beds 1 baths1,721 sq. ft.3201 S Main Street, Horseheads, NY 14845
MLS# R1647553Listed by: HOWARD HANNA HORSEHEADS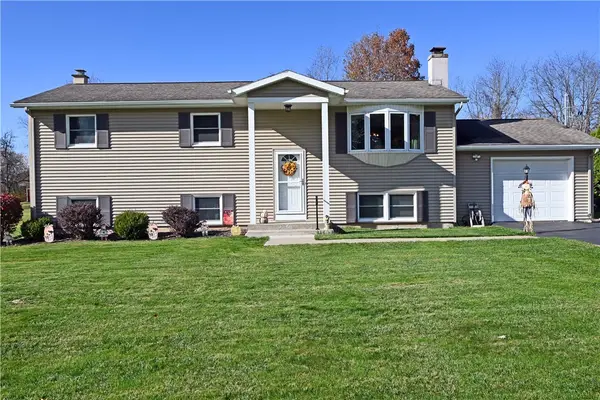 $274,900Active3 beds 3 baths1,716 sq. ft.
$274,900Active3 beds 3 baths1,716 sq. ft.236 Overlook Drive, Horseheads, NY 14845
MLS# R1648124Listed by: HOWARD HANNA HORSEHEADS $174,900Active2 beds 1 baths1,368 sq. ft.
$174,900Active2 beds 1 baths1,368 sq. ft.246 E Franklin Street, Horseheads, NY 14845
MLS# R1647439Listed by: SIGNATURE PROPERTIES $30,000Active0.18 Acres
$30,000Active0.18 Acres154 Veteran Hill Road #R, Horseheads, NY 14845
MLS# R1647757Listed by: HOWARD HANNA HORSEHEADS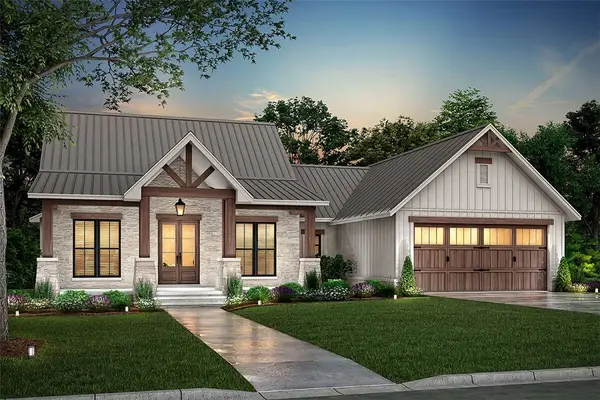 $469,900Active3 beds 3 baths1,800 sq. ft.
$469,900Active3 beds 3 baths1,800 sq. ft.24 Keller Drive, Horseheads, NY 14845
MLS# R1647279Listed by: WARREN REAL ESTATE - WATKINS GLEN
