145 Saint Andrews Drive, Horseheads, NY 14845
Local realty services provided by:HUNT Real Estate ERA
145 Saint Andrews Drive,Horseheads, NY 14845
$419,900
- 4 Beds
- 4 Baths
- 3,012 sq. ft.
- Single family
- Active
Listed by: valerie clark
Office: warren real estate
MLS#:R1629714
Source:NY_GENRIS
Price summary
- Price:$419,900
- Price per sq. ft.:$139.41
About this home
A rare opportunity awaits in the coveted Highland Hills subdivision. This exceptional corner-lot home presents a refined living experience across its three meticulously designed levels.
Upon entry, the main floor unfolds with open-concept living areas, highlighted by the recent addition of a formal living room. The gourmet kitchen is a culinary masterpiece, featuring elegant cabinetry, granite countertops, and a center island—ideal for both meal preparation and casual gatherings.
The home’s upper level is thoughtfully designed for convenience and comfort. A spacious landing leads to a palatial primary suite, a true sanctuary with tray ceilings, two walk-in closets, and a spa-like en suite bath. Two additional well-appointed bedrooms share a Jack and Jill bath, while a dedicated second-floor laundry room adds a touch of practicality.
Over 1,000 square feet of finished living space awaits on the lower level, offering remarkable versatility. This expansive area includes a fourth bedroom, a full bath, and a large recreational space perfect for entertaining or relaxation.
Outside, a private stone patio provides a serene setting to bask in the sun and enjoy moments of tranquility. This home is more than a residence—it's a statement of style and sophistication.
Contact an agent
Home facts
- Year built:2004
- Listing ID #:R1629714
- Added:96 day(s) ago
- Updated:November 15, 2025 at 05:47 PM
Rooms and interior
- Bedrooms:4
- Total bathrooms:4
- Full bathrooms:3
- Half bathrooms:1
- Living area:3,012 sq. ft.
Heating and cooling
- Cooling:Central Air
- Heating:Forced Air, Gas
Structure and exterior
- Roof:Shingle
- Year built:2004
- Building area:3,012 sq. ft.
- Lot area:0.29 Acres
Utilities
- Water:Connected, Public, Water Connected
- Sewer:Connected, Sewer Connected
Finances and disclosures
- Price:$419,900
- Price per sq. ft.:$139.41
- Tax amount:$10,149
New listings near 145 Saint Andrews Drive
- New
 $350,000Active4 beds 3 baths2,550 sq. ft.
$350,000Active4 beds 3 baths2,550 sq. ft.17 Lyons Drive, Horseheads, NY 14845
MLS# R1650490Listed by: HOWARD HANNA CORNING DENISON - New
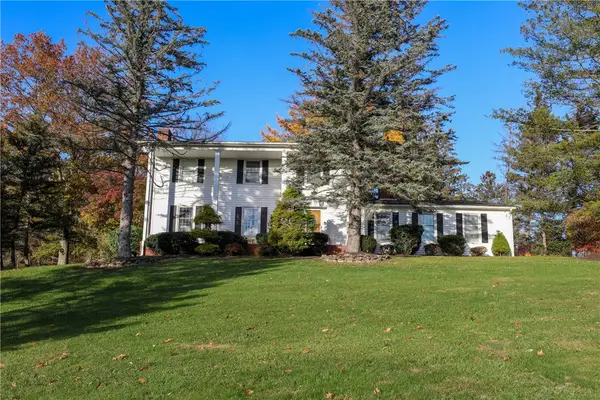 $479,000Active4 beds 3 baths2,416 sq. ft.
$479,000Active4 beds 3 baths2,416 sq. ft.413 Smith Road, Horseheads, NY 14845
MLS# R1650821Listed by: WARREN REAL ESTATE - New
 $210,000Active3 beds 2 baths1,704 sq. ft.
$210,000Active3 beds 2 baths1,704 sq. ft.409 Ridge Road, Horseheads, NY 14845
MLS# R1650253Listed by: WINE TRAIL PROPERTIES, LLC 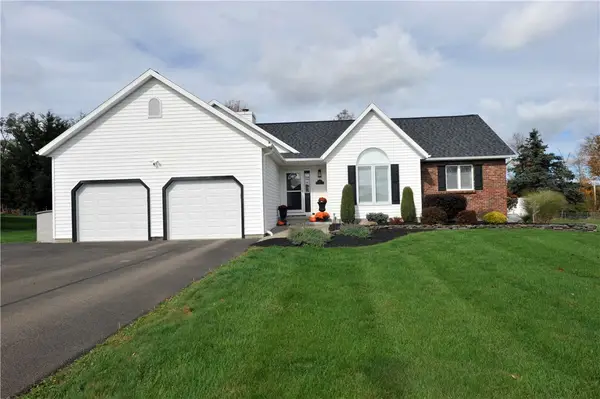 $379,000Pending3 beds 3 baths1,573 sq. ft.
$379,000Pending3 beds 3 baths1,573 sq. ft.10 Lexington Run, Horseheads, NY 14845
MLS# R1649677Listed by: SIGNATURE PROPERTIES- Open Sun, 12 to 2pm
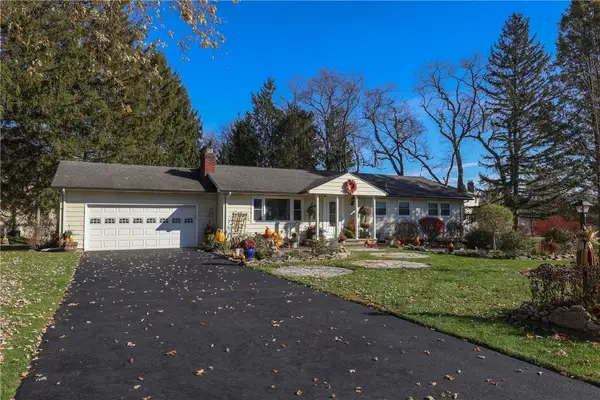 $325,900Active3 beds 3 baths2,131 sq. ft.
$325,900Active3 beds 3 baths2,131 sq. ft.233 Scenic Drive, Horseheads, NY 14845
MLS# R1648273Listed by: HOWARD HANNA CORNING DENISON 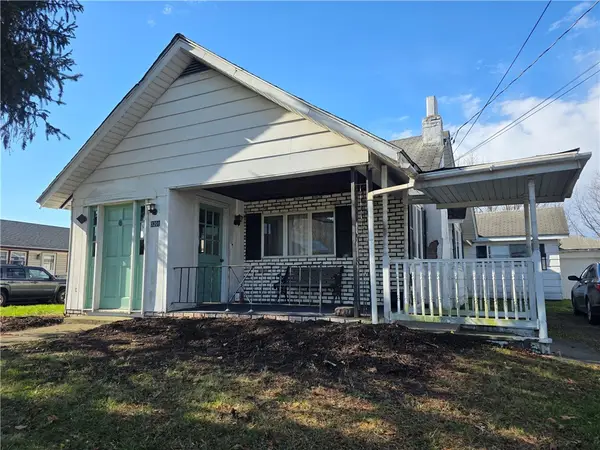 $99,900Active3 beds 1 baths1,721 sq. ft.
$99,900Active3 beds 1 baths1,721 sq. ft.3201 S Main Street, Horseheads, NY 14845
MLS# R1647553Listed by: HOWARD HANNA HORSEHEADS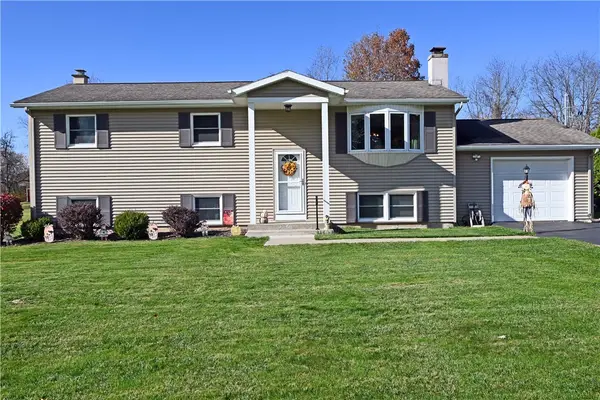 $274,900Active3 beds 3 baths1,716 sq. ft.
$274,900Active3 beds 3 baths1,716 sq. ft.236 Overlook Drive, Horseheads, NY 14845
MLS# R1648124Listed by: HOWARD HANNA HORSEHEADS $174,900Active2 beds 1 baths1,368 sq. ft.
$174,900Active2 beds 1 baths1,368 sq. ft.246 E Franklin Street, Horseheads, NY 14845
MLS# R1647439Listed by: SIGNATURE PROPERTIES $30,000Active0.18 Acres
$30,000Active0.18 Acres154 Veteran Hill Road #R, Horseheads, NY 14845
MLS# R1647757Listed by: HOWARD HANNA HORSEHEADS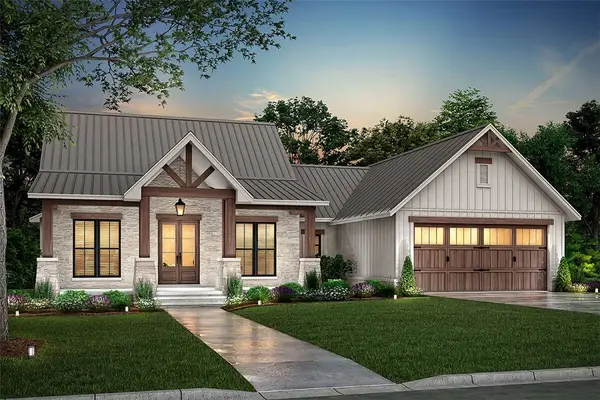 $469,900Active3 beds 3 baths1,800 sq. ft.
$469,900Active3 beds 3 baths1,800 sq. ft.24 Keller Drive, Horseheads, NY 14845
MLS# R1647279Listed by: WARREN REAL ESTATE - WATKINS GLEN
