5 Chelsea Drive, Horseheads, NY 14845
Local realty services provided by:ERA Team VP Real Estate
Listed by: daniel j. mower
Office: keller williams realty southern tier & finger lakes
MLS#:R1627324
Source:NY_GENRIS
Price summary
- Price:$584,900
- Price per sq. ft.:$147
About this home
Welcome to your dream home in Horseheads, NY—just 25 minutes from the scenic beauty of Watkins Glen and the renowned Finger Lakes region. Situated in highly desirable Barrington Estates, this phenomenal Jim Allen build blends upscale craftsmanship with modern comforts. Step inside and be greeted by a bright, open floor plan flooded with natural light. The 18-foot ceilings in the great room, maple hardwood floors, upgraded trim, and wired-in sound set a tone of quality throughout the home. Dual heating and A/C units allow for zoned heating and easy comfort in any season. A gourmet kitchen features high-end stainless steel appliances, double oven, an open layout, and direct access to a large deck offering panoramic views—perfect for entertaining or unwinding. The vaulted first-floor Owner’s Suite with loft also boasts a large walk-in closet and sizable en-suite bathroom featuring a tile and glass shower with body sprays. With 4 spacious bedrooms upstairs and a potential 6th bedroom in the finished walkout lower level, there’s room for everyone. The lower level also boasts soundproofed walls, ideal for a media room or home theater—enjoy your favorite shows without disrupting the rest of the home. Outside, enjoy a covered patio complete with a stunning stone bar, perfect for summer gatherings or cozy fall evenings. Nothing left to do but move in and start enjoying upscale living in the heart of New York’s wine country.
Contact an agent
Home facts
- Year built:2012
- Listing ID #:R1627324
- Added:285 day(s) ago
- Updated:February 16, 2026 at 08:30 AM
Rooms and interior
- Bedrooms:6
- Total bathrooms:4
- Full bathrooms:3
- Half bathrooms:1
- Living area:3,979 sq. ft.
Heating and cooling
- Cooling:Central Air, Zoned
- Heating:Forced Air, Gas, Zoned
Structure and exterior
- Roof:Asphalt
- Year built:2012
- Building area:3,979 sq. ft.
- Lot area:0.62 Acres
Schools
- High school:Horseheads Senior High
- Middle school:Horseheads Middle
- Elementary school:Gardner Road Elementary
Utilities
- Water:Connected, Public, Water Connected
- Sewer:Connected, Sewer Connected
Finances and disclosures
- Price:$584,900
- Price per sq. ft.:$147
- Tax amount:$13,895
New listings near 5 Chelsea Drive
- New
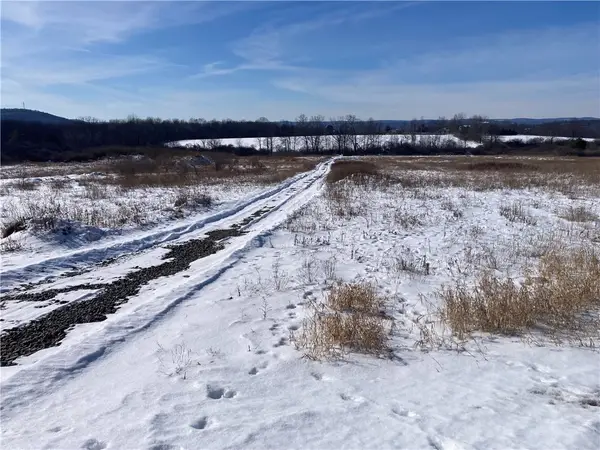 $64,900Active5.42 Acres
$64,900Active5.42 Acres239 Vargo Road, Horseheads, NY 14845
MLS# R1661442Listed by: FRANZESE REAL ESTATE - New
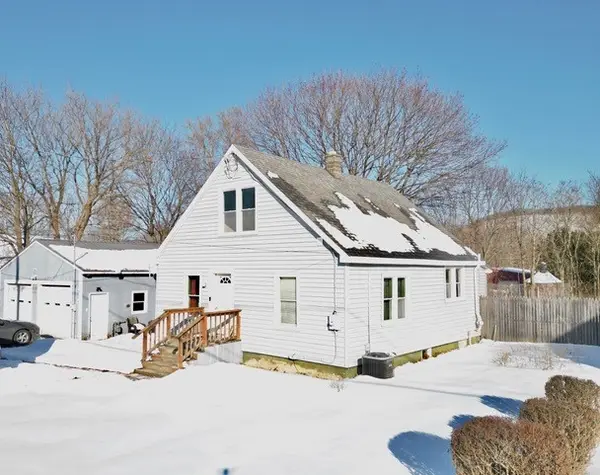 $160,000Active3 beds 1 baths1,476 sq. ft.
$160,000Active3 beds 1 baths1,476 sq. ft.1888 Grand Central Avenue, Horseheads, NY 14845
MLS# R1659964Listed by: KELLER WILLIAMS REALTY SOUTHERN TIER & FINGER LAKES - New
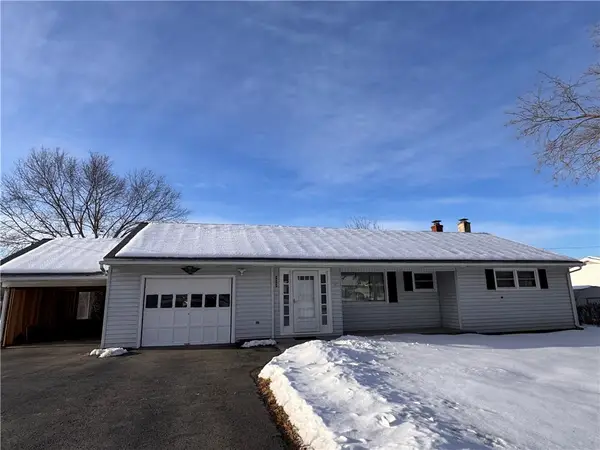 $234,900Active3 beds 2 baths1,416 sq. ft.
$234,900Active3 beds 2 baths1,416 sq. ft.468 Hickory Grove Road, Horseheads, NY 14845
MLS# R1660894Listed by: WARREN REAL ESTATE - New
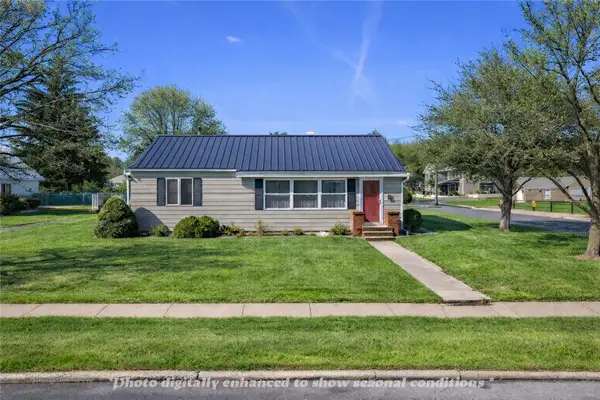 $225,000Active4 beds 1 baths1,393 sq. ft.
$225,000Active4 beds 1 baths1,393 sq. ft.115 N Hulett Avenue, Horseheads, NY 14845
MLS# R1661410Listed by: HOWARD HANNA HORSEHEADS - New
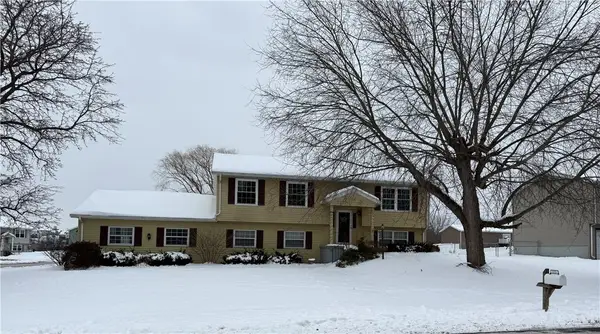 $298,000Active5 beds 2 baths2,514 sq. ft.
$298,000Active5 beds 2 baths2,514 sq. ft.325 Meadowbrook Parkway E, Horseheads, NY 14845
MLS# R1661175Listed by: HOWARD HANNA CORNING DENISON - New
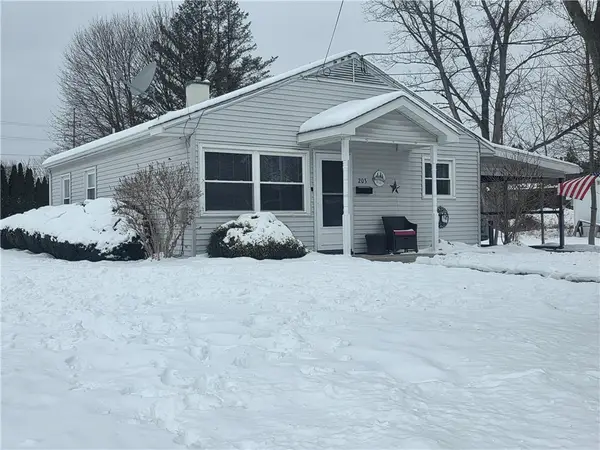 $159,900Active3 beds 1 baths875 sq. ft.
$159,900Active3 beds 1 baths875 sq. ft.203 William Lane, Horseheads, NY 14845
MLS# R1660661Listed by: HOWARD HANNA HORSEHEADS 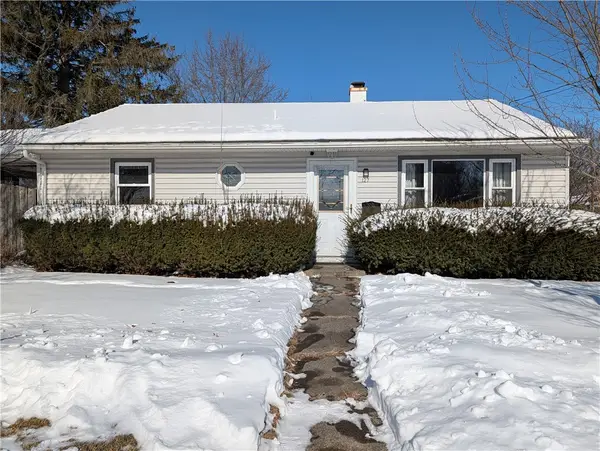 $155,000Active3 beds 1 baths925 sq. ft.
$155,000Active3 beds 1 baths925 sq. ft.127 Lynhurst Avenue, Horseheads, NY 14845
MLS# R1660960Listed by: KELLER WILLIAMS REALTY SOUTHERN TIER & FINGER LAKES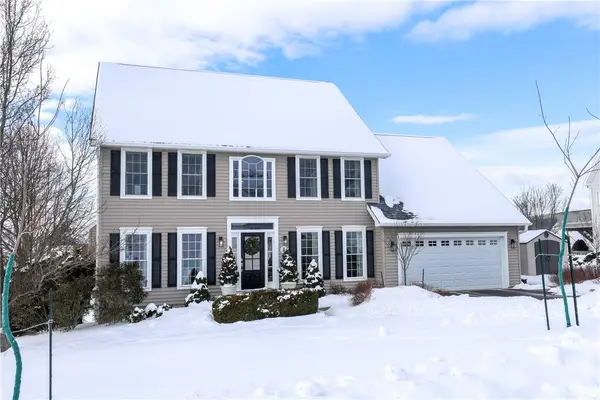 $429,900Pending4 beds 4 baths2,994 sq. ft.
$429,900Pending4 beds 4 baths2,994 sq. ft.136 Saint Andrews Drive, Horseheads, NY 14845
MLS# R1658209Listed by: WARREN REAL ESTATE-CORNING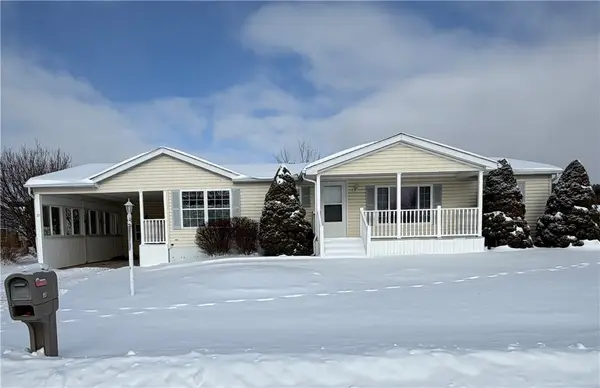 $163,000Active3 beds 2 baths1,232 sq. ft.
$163,000Active3 beds 2 baths1,232 sq. ft.35 Retirement Dr., Horseheads, NY 14845
MLS# R1658917Listed by: HOWARD HANNA HORSEHEADS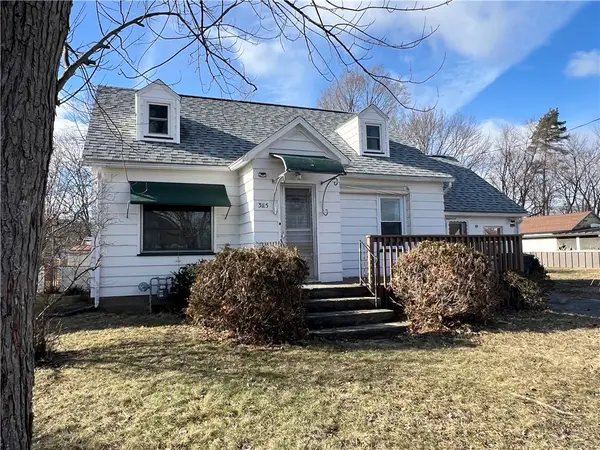 $149,900Active3 beds 1 baths1,228 sq. ft.
$149,900Active3 beds 1 baths1,228 sq. ft.3115 Butler Avenue, Horseheads, NY 14845
MLS# R1659404Listed by: HOWARD HANNA ELMIRA

