8011 Shore Parkway #287, Howard Beach, NY 11414
Local realty services provided by:ERA Insite Realty Services
8011 Shore Parkway #287,Howard Beach, NY 11414
$359,000
- 3 Beds
- 1 Baths
- 845 sq. ft.
- Co-op
- Pending
Listed by: joanne ott
Office: keystone realty usa corp
MLS#:889389
Source:OneKey MLS
Price summary
- Price:$359,000
- Price per sq. ft.:$424.85
About this home
Welcome to this state of the art completely renovated spacious second floor co-op. This beautiful apartment is a legal three bedroom which was converted to a two bedroom open layout to add a dining room to the floor plan. The kitchen has been updated to add granite countertops, a large island for entertaining or just a breakfast bar and has stainless steel appliances. The living room has been impeccably decorated and offers a large open layout. The beautifully finished natural wood floors are inviting. The master bedroom is large and has his and hers closets. The second bedroom easily fits a queen size bed. This friendly community welcomes pets! You will not be disappointed living in this beautiful second floor garden co-op with no noise overhead and beautiful grounds around you. There are two in wall a/c units costing $25 a month each. One parking space in a private lot in the back can be requested for an additional $25 a month. Crossbay Blvd is at your fingertips as well as the Lindenwood shopping center for all your shopping and restaurant needs. The Belt Parkway is 2 minutes away.
Take advantage of this opportunity to own a beautiful spotlessly clean co-op that you can move right into. Call for an appointment today!
Contact an agent
Home facts
- Year built:1960
- Listing ID #:889389
- Added:178 day(s) ago
- Updated:January 10, 2026 at 09:01 AM
Rooms and interior
- Bedrooms:3
- Total bathrooms:1
- Full bathrooms:1
- Living area:845 sq. ft.
Heating and cooling
- Heating:Baseboard
Structure and exterior
- Year built:1960
- Building area:845 sq. ft.
Schools
- High school:John Adams High School
- Middle school:Jhs 226 Virgil I Grisson
- Elementary school:Ps 232 Lindenwood
Utilities
- Water:Public
- Sewer:Public Sewer
Finances and disclosures
- Price:$359,000
- Price per sq. ft.:$424.85
New listings near 8011 Shore Parkway #287
- Coming Soon
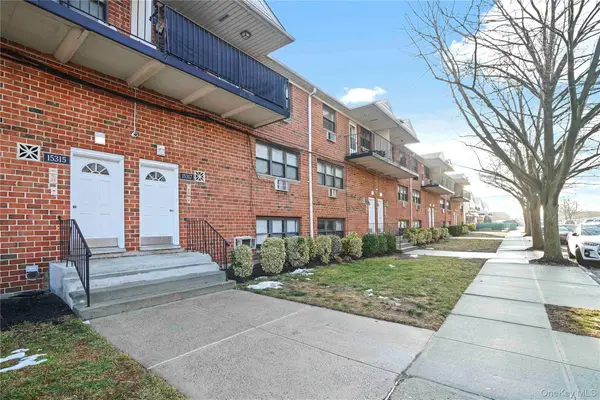 $279,999Coming Soon1 beds 1 baths
$279,999Coming Soon1 beds 1 baths153-17 78th Street #A, Howard Beach, NY 11414
MLS# 950147Listed by: CENTURY 21 AMIABLE RLTY GRP II - Open Sun, 1 to 2:15pmNew
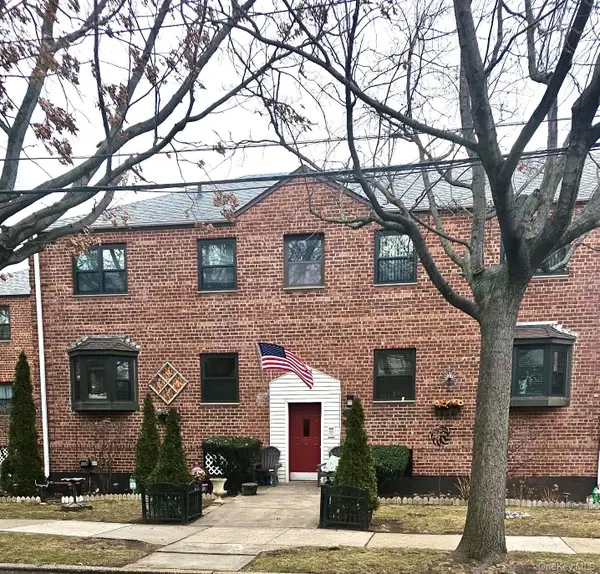 $219,000Active1 beds 1 baths650 sq. ft.
$219,000Active1 beds 1 baths650 sq. ft.155-45 81 St. 81 #18, Howard Beach, NY 11414
MLS# 949755Listed by: ESQUIRE REALTY CIARAMELLA & CO - New
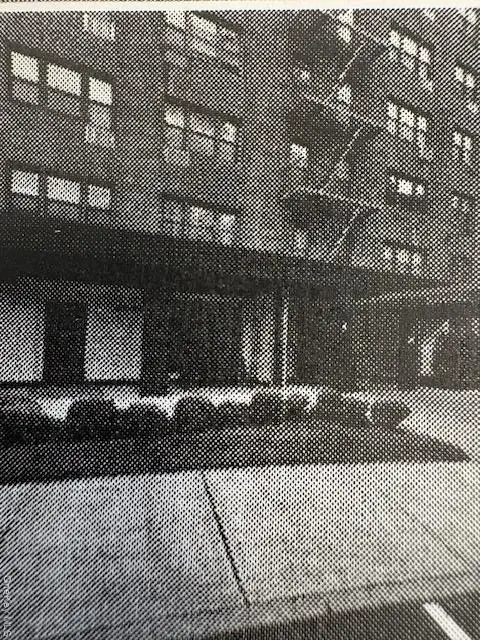 $420,000Active2 beds 1 baths1,200 sq. ft.
$420,000Active2 beds 1 baths1,200 sq. ft.84-29 155 Avenue #3D, Howard Beach, NY 11414
MLS# 949613Listed by: CAMPIONE REALTY - New
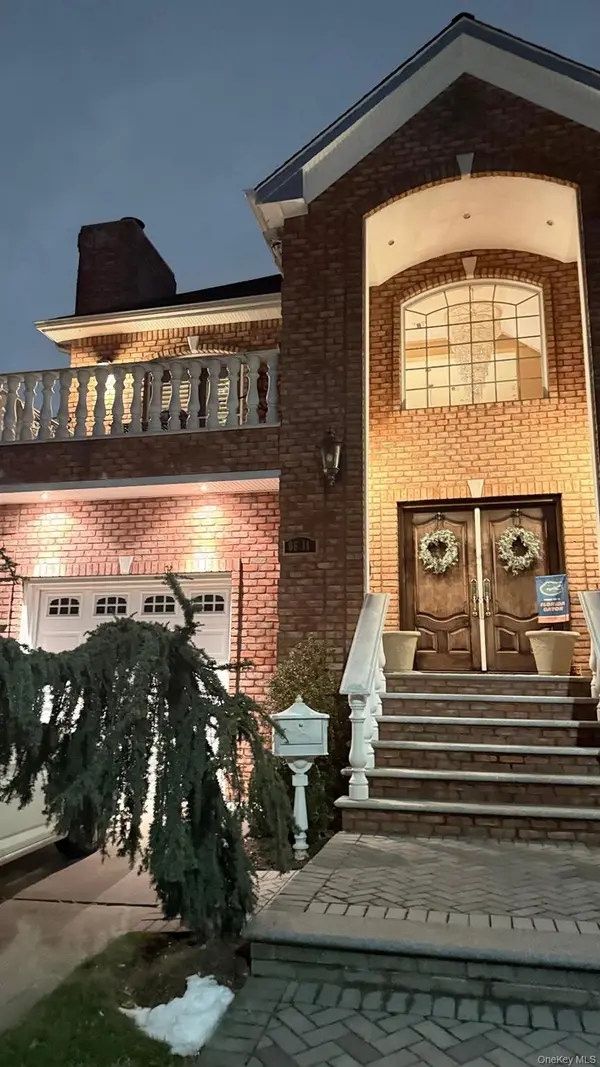 $1,750,000Active4 beds 3 baths2,860 sq. ft.
$1,750,000Active4 beds 3 baths2,860 sq. ft.8611 165th Avenue, Howard Beach, NY 11414
MLS# 949286Listed by: CONNEXION I RL EST SVCS INC - New
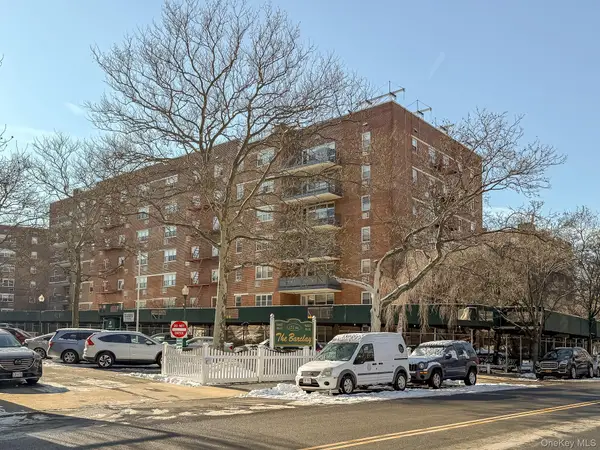 $250,000Active2 beds 2 baths903 sq. ft.
$250,000Active2 beds 2 baths903 sq. ft.88-08 151st Avenue #1B, Howard Beach, NY 11414
MLS# 946721Listed by: CENTURY 21 AA REALTY - New
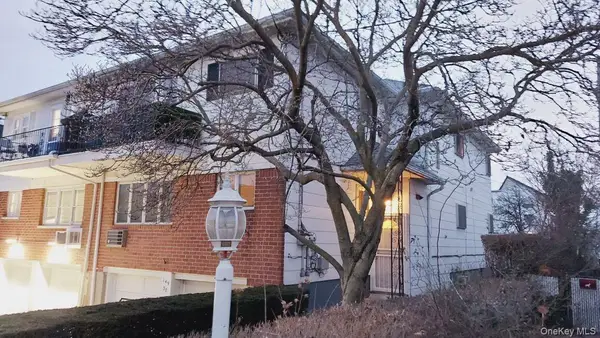 $569,888Active6 beds 2 baths2,208 sq. ft.
$569,888Active6 beds 2 baths2,208 sq. ft.149-30 83 Street, Howard Beach, NY 11414
MLS# 949062Listed by: KELLER WILLIAMS RLTY LANDMARK - New
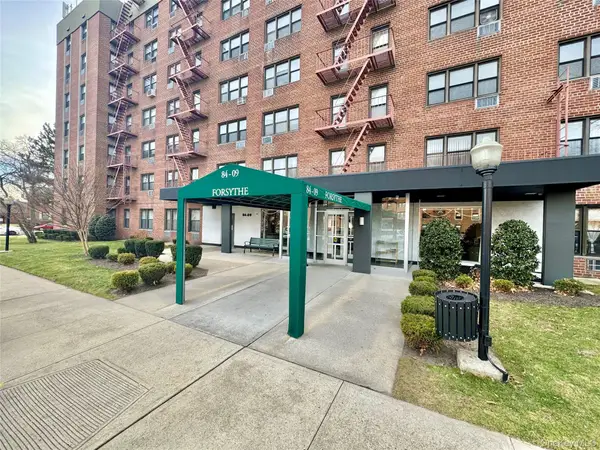 $168,000Active-- beds 1 baths600 sq. ft.
$168,000Active-- beds 1 baths600 sq. ft.84-09 155th Avenue #3H, Howard Beach, NY 11414
MLS# 948048Listed by: KELLER WILLIAMS RTY GOLD COAST - Open Sat, 11:30am to 1:30pmNew
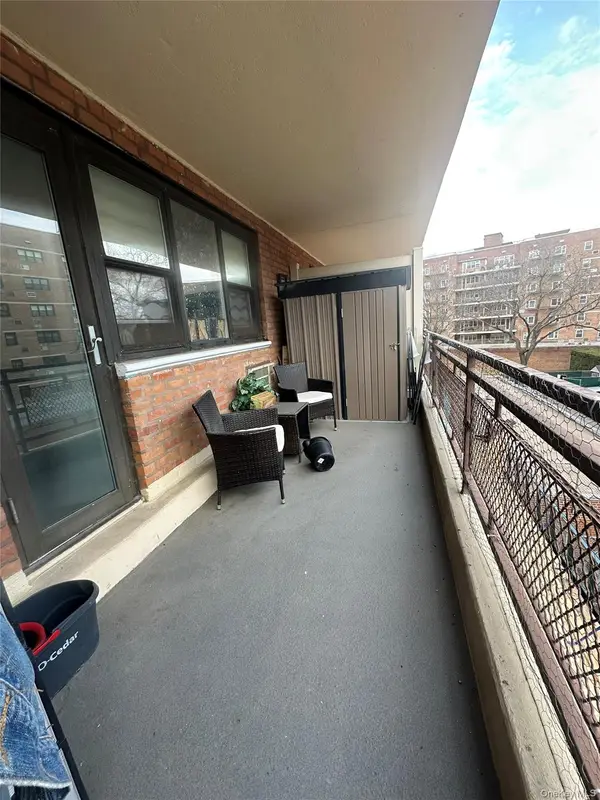 $214,999Active1 beds 1 baths925 sq. ft.
$214,999Active1 beds 1 baths925 sq. ft.153-25 88th Street #3G, Howard Beach, NY 11414
MLS# 948428Listed by: DOUGLAS ELLIMAN REAL ESTATE - Open Sun, 12 to 2pmNew
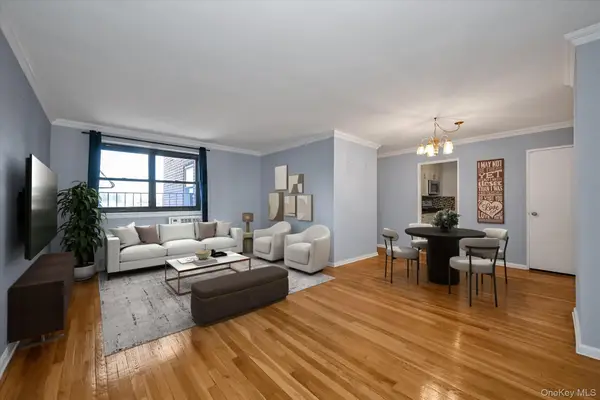 Listed by ERA$220,000Active1 beds 1 baths750 sq. ft.
Listed by ERA$220,000Active1 beds 1 baths750 sq. ft.85-10 151st Avenue #5E, Howard Beach, NY 11414
MLS# 948832Listed by: ERA/TOP SERVICE REALTY INC - Open Sun, 1 to 2:30pmNew
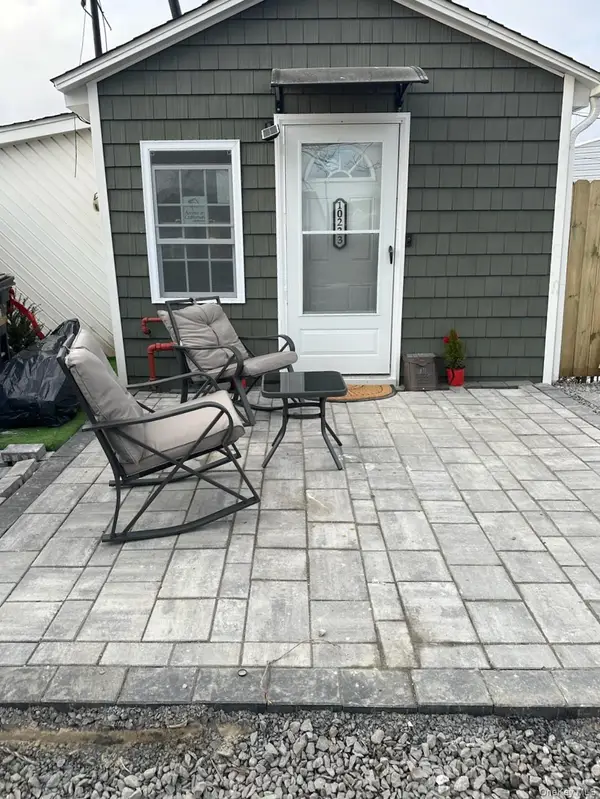 $425,000Active2 beds 1 baths493 sq. ft.
$425,000Active2 beds 1 baths493 sq. ft.102-23A Russell Street, Hamilton Beach, NY 11414
MLS# 948877Listed by: JERRY FINK REAL ESTATE INC
