76 Highlands Drive #C2, Hunter, NY 12442
Local realty services provided by:Bon Anno Realty ERA Powered
76 Highlands Drive #C2,Hunter, NY 12442
$239,000
- 1 Beds
- 1 Baths
- 561 sq. ft.
- Townhouse
- Active
Listed by:roxanne hartman
Office:timothy w. kramer
MLS#:862703
Source:OneKey MLS
Price summary
- Price:$239,000
- Price per sq. ft.:$426.02
- Monthly HOA dues:$237
About this home
True ski in/ski out slopeslide fully furnished turn key condo ideally located in the sought-after Hunter Highlands community. Taxes are under 1k annually! Perfectly nestled on the mountain just steps from the ski lifts, this retreat offers unbeatable access to year-round outdoor adventures. This particular unit is set up as a 2 bedroom. It was originally a 1 bedroom but they previous owner built out a 2nd bedroom with bunk beds making this a perfect getaway for a family of 4.
Experience the ultimate ski lifestyle- glide directly from the slope to the lodge, then ski right to your front door after a day of fun in the snow. The open-concept living area provides a spacious and relaxing environment, while rich pine accents lend a rustic, warm, and inviting feel.
You'll never miss a moment, with dining, nightlife, shopping, golf, hiking, mountain biking, fishing and more just minutes away. Escape the hustle and bustle of everyday life and discover all the Northern Catskills have to offer.
This turnkey condo is offered fully furnished with 2 parking passes and ready for you to enjoy. Don't miss your opportunity to own this private mountain retreat!
Contact an agent
Home facts
- Year built:1972
- Listing ID #:862703
- Added:104 day(s) ago
- Updated:September 25, 2025 at 01:28 PM
Rooms and interior
- Bedrooms:1
- Total bathrooms:1
- Full bathrooms:1
- Living area:561 sq. ft.
Heating and cooling
- Heating:Baseboard, Electric
Structure and exterior
- Year built:1972
- Building area:561 sq. ft.
- Lot area:0.02 Acres
Schools
- High school:Hunter-Tannersville Middle/High Sch
- Middle school:Hunter-Tannersville Middle/High Sch
- Elementary school:Hunter Elementary School
Utilities
- Water:Public
- Sewer:Public Sewer
Finances and disclosures
- Price:$239,000
- Price per sq. ft.:$426.02
- Tax amount:$736 (2024)
New listings near 76 Highlands Drive #C2
- New
 $225,000Active1 beds 1 baths547 sq. ft.
$225,000Active1 beds 1 baths547 sq. ft.7675 Main Street # B14, Hunter, NY 12442
MLS# 202526592Listed by: CORE REAL ESTATE TEAM - New
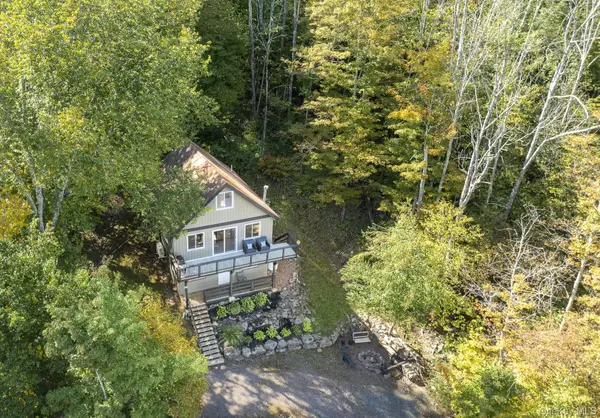 $549,000Active4 beds 3 baths1,340 sq. ft.
$549,000Active4 beds 3 baths1,340 sq. ft.177 Pine Lane, Hunter, NY 12442
MLS# 914449Listed by: CORCORAN COUNTRY LIVING - New
 $435,000Active5 beds 4 baths2,240 sq. ft.
$435,000Active5 beds 4 baths2,240 sq. ft.35 Scribner Hollow Road # E3, Hunter, NY 12442
MLS# 202526013Listed by: VENTURE FOX REALTY GROUP LLC  $995,000Active5 beds 4 baths2,158 sq. ft.
$995,000Active5 beds 4 baths2,158 sq. ft.8213 Main Street, Hunter, NY 12442
MLS# 905694Listed by: CORCORAN COUNTRY LIVING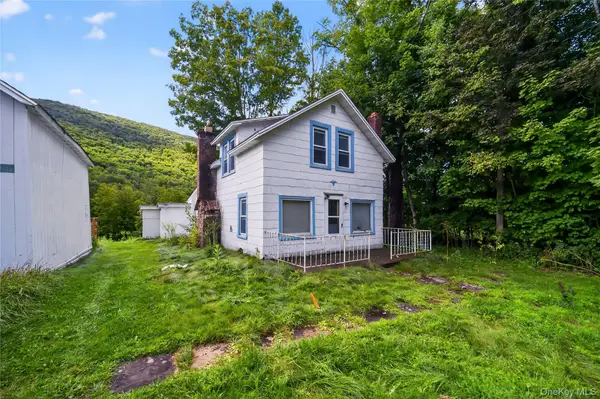 $139,999Active3 beds 2 baths832 sq. ft.
$139,999Active3 beds 2 baths832 sq. ft.1656 Rt-214, Hunter, NY 12442
MLS# 901323Listed by: KELLER WILLIAMS REALTY- New
 $949,000Active3 beds 3 baths2,365 sq. ft.
$949,000Active3 beds 3 baths2,365 sq. ft.7773 Main Street, Hunter, NY 12442
MLS# 202526137Listed by: VENTURE FOX REALTY GROUP LLC 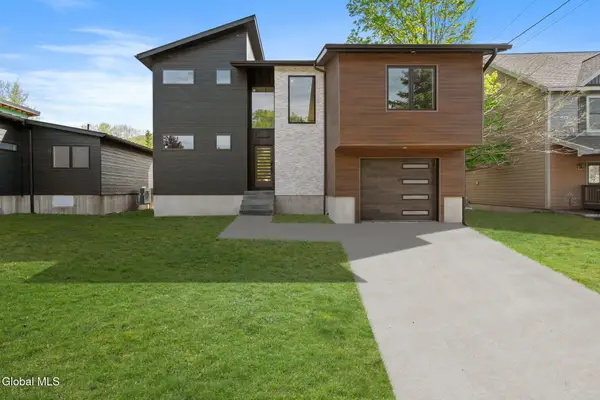 $949,000Pending3 beds 3 baths2,365 sq. ft.
$949,000Pending3 beds 3 baths2,365 sq. ft.7763 Main Street, Hunter, NY 12442
MLS# 202522353Listed by: CM FOX REAL ESTATE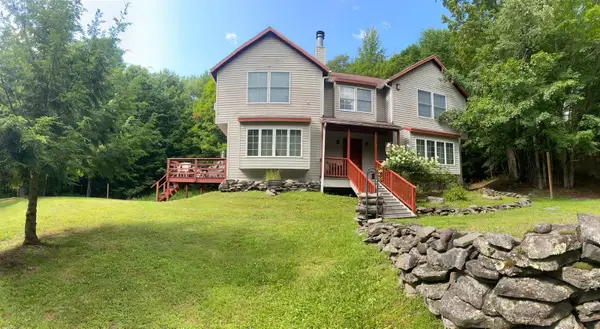 $585,000Active4 beds 3 baths2,228 sq. ft.
$585,000Active4 beds 3 baths2,228 sq. ft.37 Seide Street, Hunter, NY 12442
MLS# 892949Listed by: EREALTY ADVISORS, INC- Open Sat, 11am to 1pm
 $429,900Active2 beds 2 baths1,302 sq. ft.
$429,900Active2 beds 2 baths1,302 sq. ft.8 Trailside Drive #B10, Hunter, NY 12442
MLS# 202522137Listed by: EMPIRE REAL ESTATE FIRM LLC 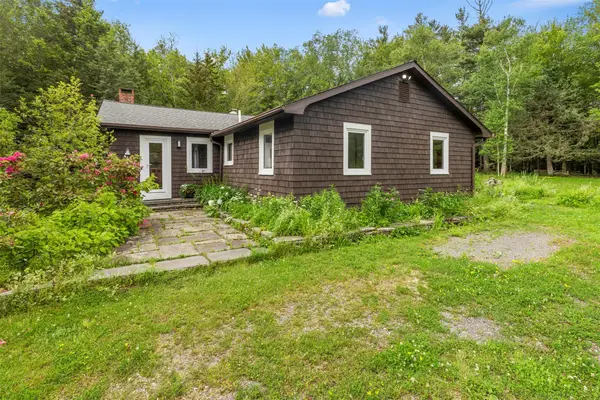 $450,000Pending3 beds 2 baths1,573 sq. ft.
$450,000Pending3 beds 2 baths1,573 sq. ft.62 Clum Hill Road, Hunter, NY 12442
MLS# 880554Listed by: EXP REALTY
