46 E 19th Street, Huntington Station, NY 11746
Local realty services provided by:ERA Caputo Realty
46 E 19th Street,Huntington Station, NY 11746
$569,000
- 2 Beds
- 1 Baths
- 1,500 sq. ft.
- Single family
- Pending
Listed by:chiungying shih
Office:realty connect usa llc.
MLS#:905207
Source:OneKey MLS
Price summary
- Price:$569,000
- Price per sq. ft.:$379.33
About this home
Welcome to this Bohemia Outdoor Oasis, 2 -3 Bedrooms Charming and Updated Cape in the heart of the Huntington Station, Lots of Windows to bring in the nature light, Newer Roof, Gutter Guard, Newer Driveway, Newer Front Porch, Newer Belgium Block walkway, Newer carpet, Newer hardwood floor, Newer Gas hot water heater, Newer Sump Pump, Updated kitchen with Corian Counter top, Custom Cabinets and SS Appliances, Gas Stove, Fully Fenced Yard with built-in gazebo, deck, workshop and shed, vegetable garden for outdoor enthusiasts. Low Tax, Possible mother/daughter with proper permit.
1st floor: Eat-In-Kitchen, Full bath, Dinning Room/Living Room, Coat Closet, Bedroom, Bedroom/Office,
2nd floor: Hallway, Storage, Bedroom
Basement: OSE, Utility, Storage, Washer & Dryer, plumbing ready for 2nd bath, Gas Line in place, material for built-out
Contact an agent
Home facts
- Year built:1947
- Listing ID #:905207
- Added:50 day(s) ago
- Updated:October 15, 2025 at 08:28 PM
Rooms and interior
- Bedrooms:2
- Total bathrooms:1
- Full bathrooms:1
- Living area:1,500 sq. ft.
Heating and cooling
- Heating:Forced Air
Structure and exterior
- Year built:1947
- Building area:1,500 sq. ft.
- Lot area:0.12 Acres
Schools
- High school:Walt Whitman High School
- Middle school:Henry L Stimson Middle School
- Elementary school:Birchwood Intermediate School
Utilities
- Water:Public, Water Available
- Sewer:Cesspool
Finances and disclosures
- Price:$569,000
- Price per sq. ft.:$379.33
- Tax amount:$8,300 (2025)
New listings near 46 E 19th Street
- New
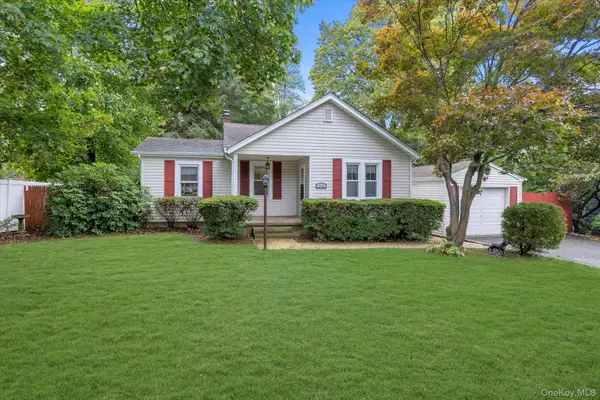 $549,000Active3 beds 1 baths1,400 sq. ft.
$549,000Active3 beds 1 baths1,400 sq. ft.813 Park Avenue, Huntington, NY 11743
MLS# 923091Listed by: DOUGLAS ELLIMAN REAL ESTATE - Open Sat, 1 to 2:30pmNew
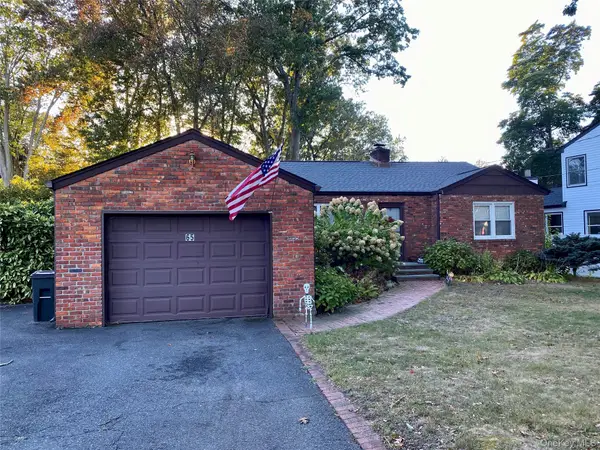 $649,900Active4 beds 2 baths1,400 sq. ft.
$649,900Active4 beds 2 baths1,400 sq. ft.65 Oak Avenue, Huntington Station, NY 11746
MLS# 922559Listed by: SIGNATURE PREMIER PROPERTIES - New
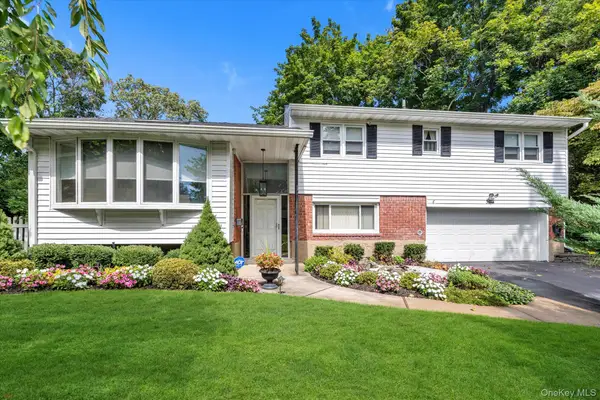 $750,000Active4 beds 3 baths
$750,000Active4 beds 3 baths5 Meroke Court, Huntington Station, NY 11746
MLS# 921627Listed by: COLDWELL BANKER AMERICAN HOMES - Open Sat, 12:30 to 2pmNew
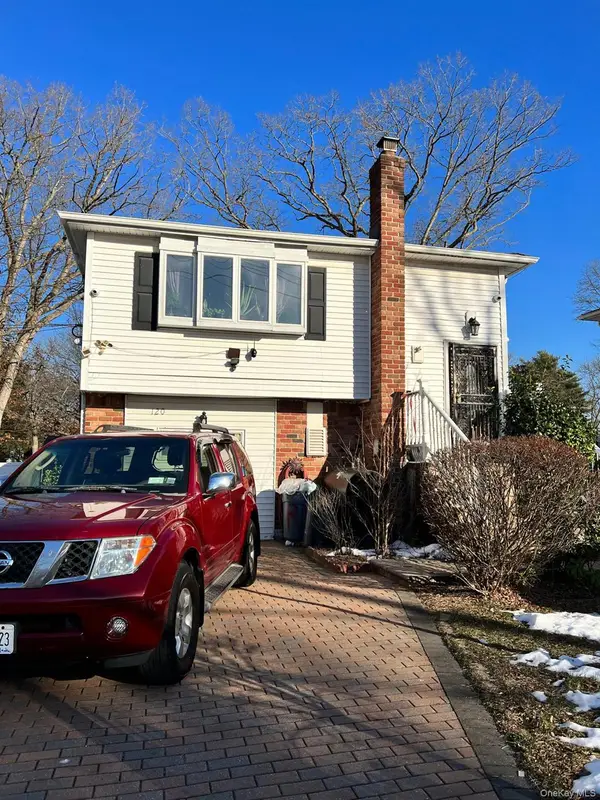 $543,000Active5 beds 2 baths2,200 sq. ft.
$543,000Active5 beds 2 baths2,200 sq. ft.120 Lockwood Avenue, Huntington, NY 11746
MLS# 922013Listed by: LEGACY CAPITAL REALTY LLC - New
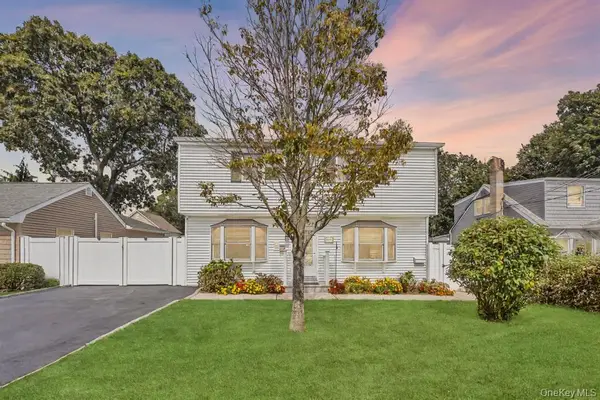 $599,999Active2 beds 2 baths1,400 sq. ft.
$599,999Active2 beds 2 baths1,400 sq. ft.124 E 12th Street, Huntington Station, NY 11746
MLS# 921720Listed by: REALTY CONNECT USA LLC - New
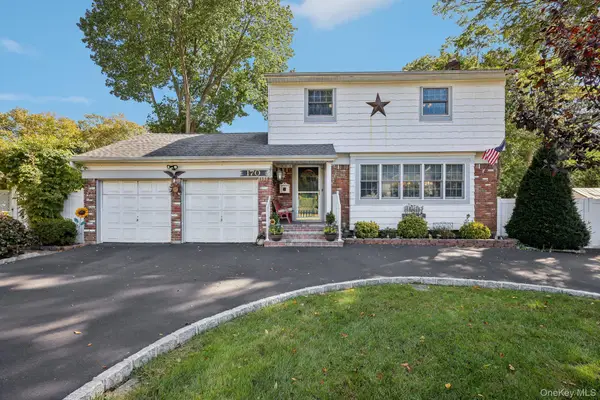 $679,999Active3 beds 3 baths
$679,999Active3 beds 3 baths170 Melville Road, Huntington Station, NY 11746
MLS# 922078Listed by: HOWARD HANNA COACH - New
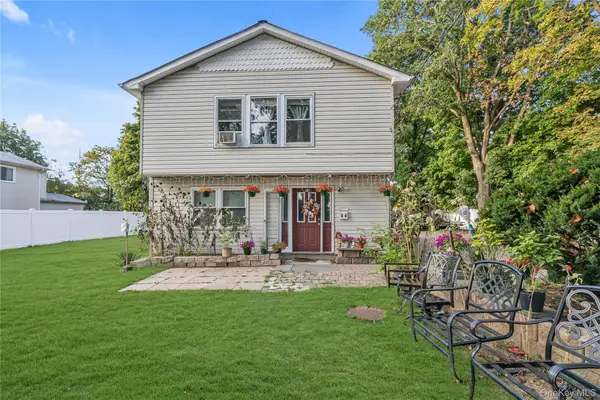 $669,000Active7 beds 2 baths2,208 sq. ft.
$669,000Active7 beds 2 baths2,208 sq. ft.96 W 11th Street, Huntington Station, NY 11746
MLS# 919413Listed by: COSMO GROUP REALTY - New
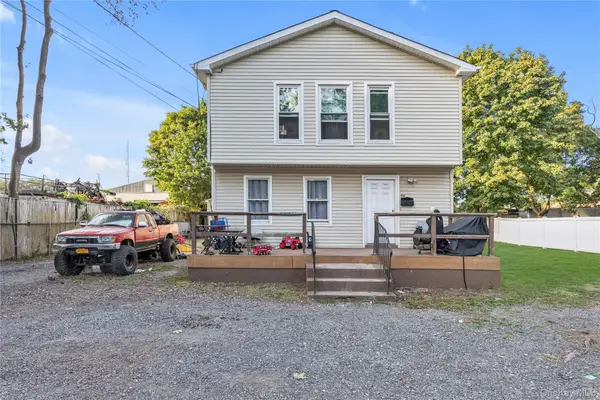 $689,000Active9 beds 2 baths2,208 sq. ft.
$689,000Active9 beds 2 baths2,208 sq. ft.94 W 11th Street, Huntington Station, NY 11746
MLS# 920498Listed by: COSMO GROUP REALTY - New
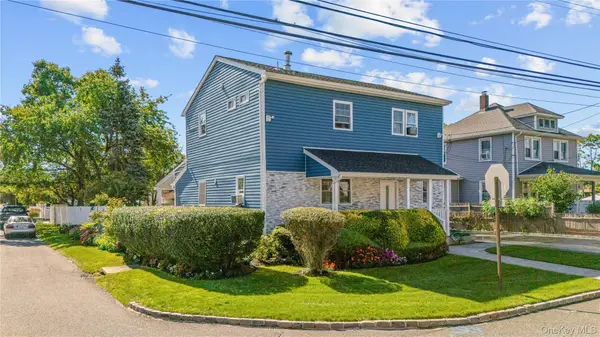 $799,000Active5 beds 3 baths
$799,000Active5 beds 3 baths84 E 9th Street, Huntington Station, NY 11746
MLS# 921814Listed by: PROFESSIONAL RE OF NEW YORK - New
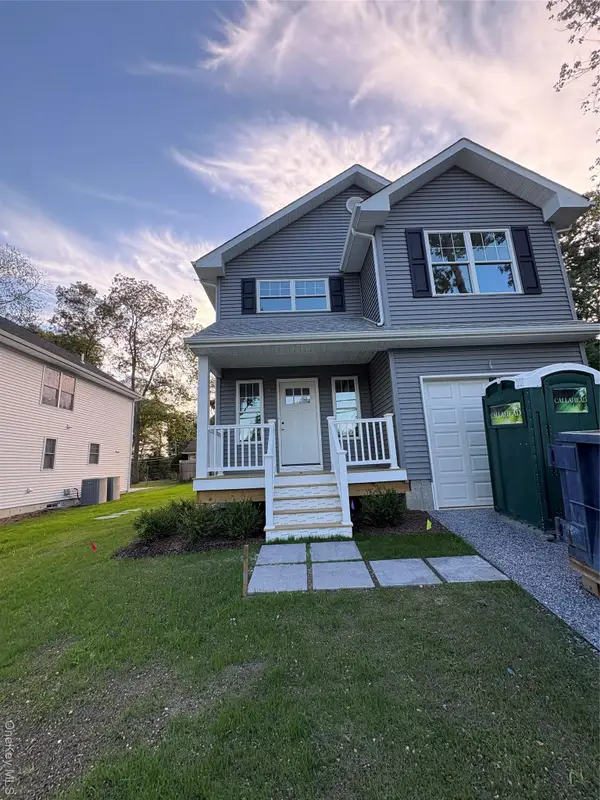 $799,999Active4 beds 3 baths1,800 sq. ft.
$799,999Active4 beds 3 baths1,800 sq. ft.5 Cooper Avenue, Huntington Station, NY 11746
MLS# 921476Listed by: SIGNATURE PREMIER PROPERTIES
