11 Edcris Lane, Huntington, NY 11743
Local realty services provided by:ERA Insite Realty Services
11 Edcris Lane,Huntington, NY 11743
$1,585,000
- 3 Beds
- 3 Baths
- 2,930 sq. ft.
- Single family
- Active
Upcoming open houses
- Sat, Jan 0301:00 pm - 02:30 pm
Listed by: louise m. shunk
Office: realty connect usa llc.
MLS#:900370
Source:OneKey MLS
Price summary
- Price:$1,585,000
- Price per sq. ft.:$465.08
About this home
Your Dream home is waiting for you! Traditional meets Contemporary in every room of this 3408 sq. ft. home! NEW FENCE that shows the huge side yard, ready for a pool! Also, at the curb, you will see the James Hardie Siding and stone accents with a stunning 8' double door entry to a Grand Foyer ( 26' x15' in size) with double height ceilings. This luxury Grand foyer showcases an oak staircase highlighted by black railing and exquisite millwork gracing every wall. A mid-century modern 18-light Chandelier adds to the grandeur of this luxury residence. Each room is so oversized that you will be tempted to turn this home into a 5-bedroom home. Enjoy the Chef's kitchen with Fabuwood cabinetry, including a 9' Chef's Island, boasting Cafe' appliances and a hostess bar with a wine cooler. Engineered Hardwood floors 3/8 thick throughout this home, in White Oak with Weathered wood Finish! Designer millwork adds to the impeccable detail and meticulous style of this home. Amazing Closets. The bathrooms are a must-see. The construction of the home is new from the ground up! The basement footprint allowed this builder a stunning layout, including the NEW 478 sq. ft. GARAGE.
Contact an agent
Home facts
- Year built:1960
- Listing ID #:900370
- Added:139 day(s) ago
- Updated:December 30, 2025 at 07:37 PM
Rooms and interior
- Bedrooms:3
- Total bathrooms:3
- Full bathrooms:2
- Half bathrooms:1
- Living area:2,930 sq. ft.
Heating and cooling
- Cooling:Central Air, ENERGY STAR Qualified Equipment
- Heating:Ducts, ENERGY STAR Qualified Equipment
Structure and exterior
- Year built:1960
- Building area:2,930 sq. ft.
- Lot area:0.5 Acres
Schools
- High school:Huntington High School
- Middle school:J Taylor Finley Middle School
- Elementary school:Jefferson
Utilities
- Water:Public
- Sewer:Septic Tank
Finances and disclosures
- Price:$1,585,000
- Price per sq. ft.:$465.08
- Tax amount:$16,000 (2025)
New listings near 11 Edcris Lane
- New
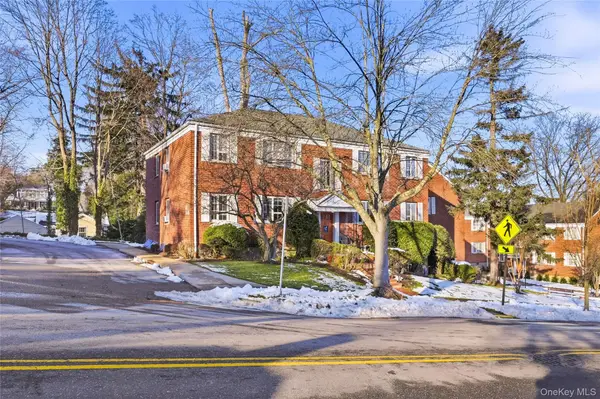 $400,000Active1 beds 1 baths690 sq. ft.
$400,000Active1 beds 1 baths690 sq. ft.47 Nathan Hale Drive #14A, Huntington, NY 11743
MLS# 945278Listed by: SIGNATURE PREMIER PROPERTIES - New
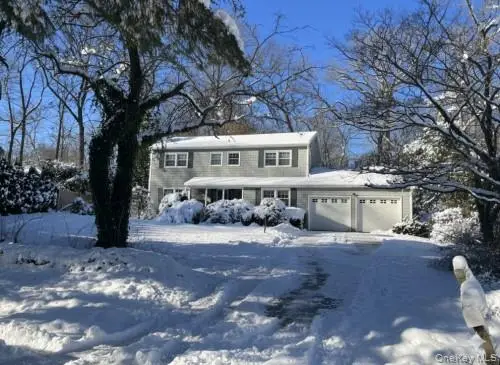 $899,000Active4 beds 3 baths2,200 sq. ft.
$899,000Active4 beds 3 baths2,200 sq. ft.38 Amherst Court, Huntington, NY 11743
MLS# 945459Listed by: NEW DOOR PROPERTIES LLC 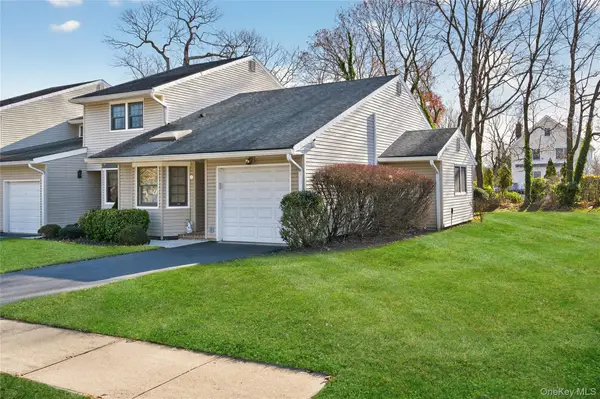 $899,000Active2 beds 2 baths1,237 sq. ft.
$899,000Active2 beds 2 baths1,237 sq. ft.1 Mechanic Court, Huntington, NY 11743
MLS# 942192Listed by: DANIEL GALE SOTHEBYS INTL RLTY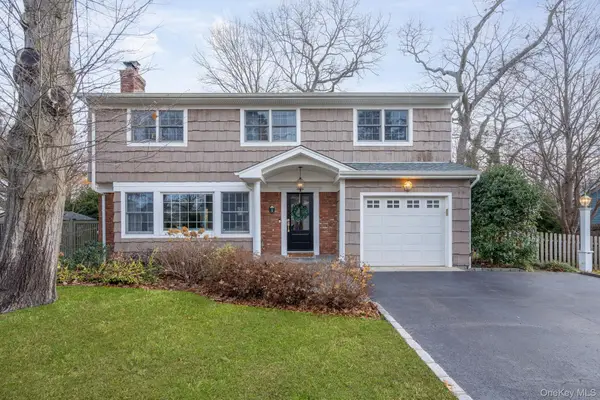 $1,075,000Active4 beds 3 baths
$1,075,000Active4 beds 3 baths3 Kew Court, Huntington, NY 11743
MLS# 942983Listed by: DANIEL GALE SOTHEBYS INTL RLTY- Open Sat, 12 to 2pm
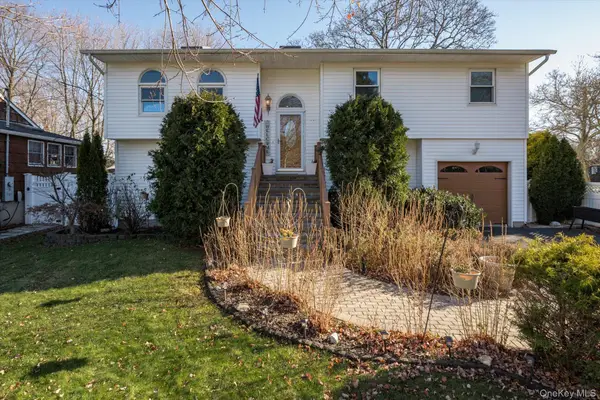 $949,999Active4 beds 4 baths2,000 sq. ft.
$949,999Active4 beds 4 baths2,000 sq. ft.68 Valentine Avenue, Huntington, NY 11743
MLS# 941755Listed by: COLDWELL BANKER AMERICAN HOMES 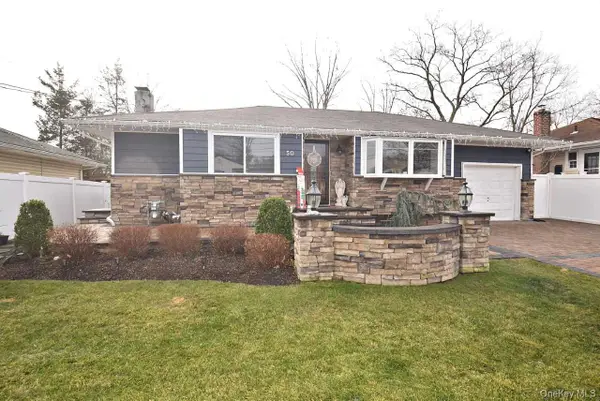 $629,999Pending4 beds 2 baths
$629,999Pending4 beds 2 baths50 Croley Street, Huntington, NY 11743
MLS# 941864Listed by: SIGNATURE PREMIER PROPERTIES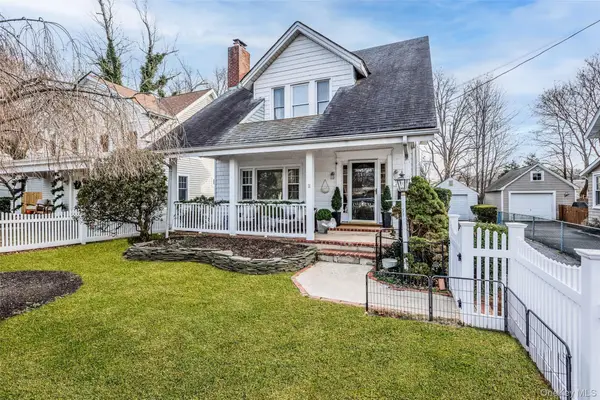 $799,000Pending3 beds 3 baths
$799,000Pending3 beds 3 baths31 Jacobson Avenue, Huntington, NY 11743
MLS# 942534Listed by: SIGNATURE PREMIER PROPERTIES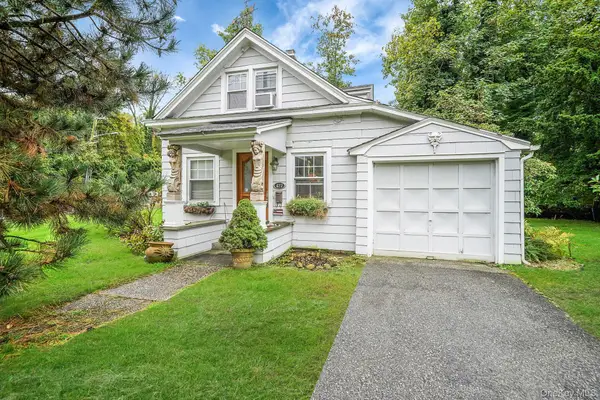 $600,000Active2 beds 1 baths
$600,000Active2 beds 1 baths427 Park Avenue, Huntington, NY 11743
MLS# 938729Listed by: RE/MAX INTEGRITY LEADERS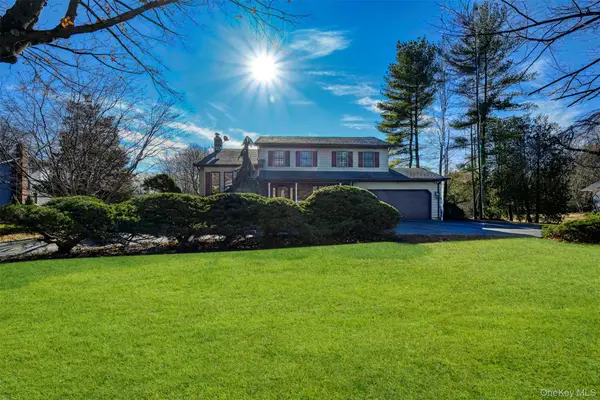 $1,199,000Active4 beds 3 baths2,800 sq. ft.
$1,199,000Active4 beds 3 baths2,800 sq. ft.6 Penelope Lane, Huntington, NY 11743
MLS# 936920Listed by: LAFFEY REAL ESTATE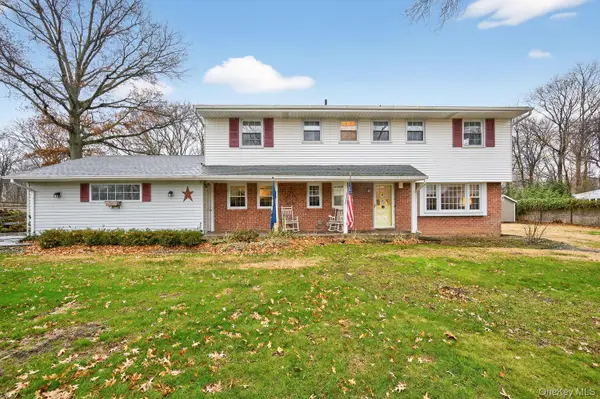 $899,000Pending4 beds 3 baths2,800 sq. ft.
$899,000Pending4 beds 3 baths2,800 sq. ft.1 Tracy Drive, Huntington, NY 11743
MLS# 941581Listed by: DANIEL GALE SOTHEBYS INTL RLTY
