15 Severin Place, Huntington, NY 11743
Local realty services provided by:Bon Anno Realty ERA Powered
Listed by: risa ziegler
Office: douglas elliman real estate
MLS#:876154
Source:OneKey MLS
Price summary
- Price:$1,399,000
- Price per sq. ft.:$349.75
About this home
A stellar and complete top to bottom full renovation. Defines "True Open Floor Plan" with dark wood floors, plentiful Andersen windows, floor and base moldings, thoughtful eat-in kitchen with large center island, classic GE Cafe appliances and quartz counters throughout. Full walk-in pantry abuts breakfast area with sliders to full back deck. Rich in natural light that highlights the more than well-appointed bedrooms; 4 ensuite of the 5, 3 radiant heated bathrooms and super spacious attic space. A master ensuite bedroom to envy from the walk-in closet to the sumptuous, deliciously decadent ensuite bathroom.
15 Severin Place is minutes from Huntington/Northport/Cold Spring Harbor Villages, the L.I.R.R., multiple eateries, fine dining, cultural venues, parks, outstanding public beaches (8 in all), private and public golf courses and more to explore. A dreamy location, a turn-key home, all at the right time and in the right place. The Next Move is Yours!
Ready for occupancy asap. Bring It On!!!!
Contact an agent
Home facts
- Year built:1948
- Listing ID #:876154
- Added:143 day(s) ago
- Updated:November 15, 2025 at 09:25 AM
Rooms and interior
- Bedrooms:5
- Total bathrooms:5
- Full bathrooms:5
- Living area:4,000 sq. ft.
Heating and cooling
- Cooling:Central Air
- Heating:Natural Gas
Structure and exterior
- Year built:1948
- Building area:4,000 sq. ft.
- Lot area:0.33 Acres
Schools
- High school:Huntington High School
- Middle school:J Taylor Finley Middle School
- Elementary school:Southdown School
Utilities
- Water:Public
- Sewer:Cesspool
Finances and disclosures
- Price:$1,399,000
- Price per sq. ft.:$349.75
- Tax amount:$27,062 (2024)
New listings near 15 Severin Place
- Open Sun, 2 to 3:30pmNew
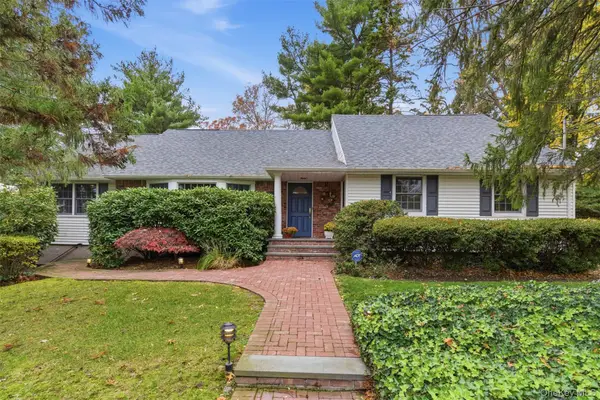 $899,000Active5 beds 3 baths4,700 sq. ft.
$899,000Active5 beds 3 baths4,700 sq. ft.33 Marie Drive, Huntington, NY 11743
MLS# 935901Listed by: AMERICANA REALTY GROUP LLC - Open Sun, 1:30 to 3pmNew
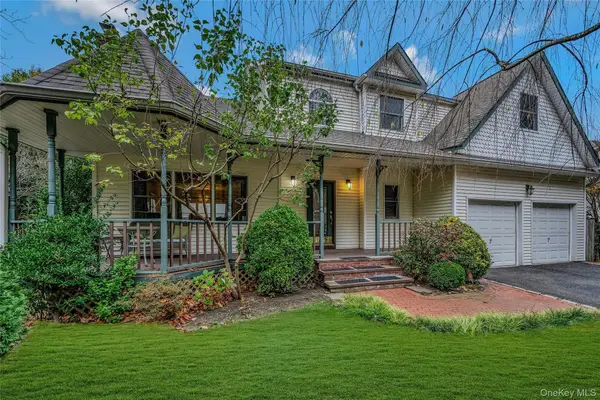 $850,000Active4 beds 4 baths3,958 sq. ft.
$850,000Active4 beds 4 baths3,958 sq. ft.124 Fleets Cove Road, Huntington, NY 11743
MLS# 934307Listed by: COMPASS GREATER NY LLC - Open Sun, 2 to 4pmNew
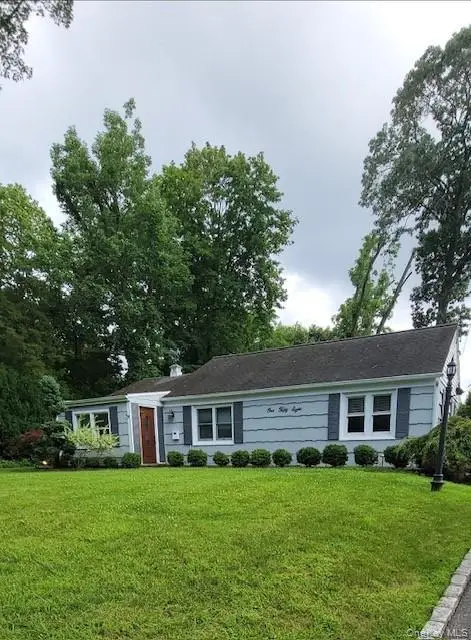 $699,000Active2 beds 2 baths1,500 sq. ft.
$699,000Active2 beds 2 baths1,500 sq. ft.158 Maple Hill Road, Huntington, NY 11743
MLS# 935410Listed by: HOWARD HANNA COACH - Open Sat, 1 to 2:30pmNew
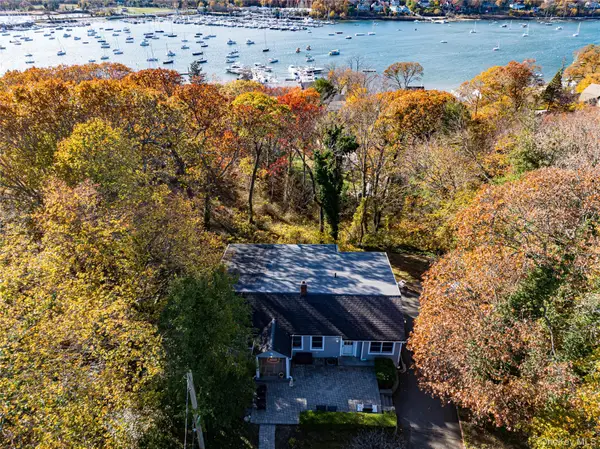 $799,000Active3 beds 1 baths1,900 sq. ft.
$799,000Active3 beds 1 baths1,900 sq. ft.37 Bay Avenue, Huntington, NY 11743
MLS# 935533Listed by: SIGNATURE PREMIER PROPERTIES - New
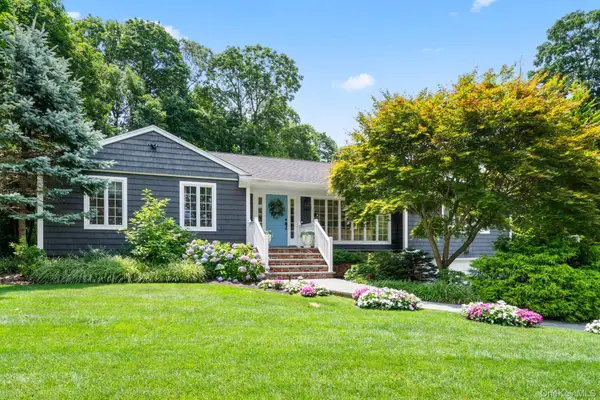 $1,199,000Active3 beds 3 baths1,900 sq. ft.
$1,199,000Active3 beds 3 baths1,900 sq. ft.32 Hennessey Drive, Huntington, NY 11743
MLS# 934806Listed by: DANIEL GALE SOTHEBYS INTL RLTY - Open Sun, 11am to 1pmNew
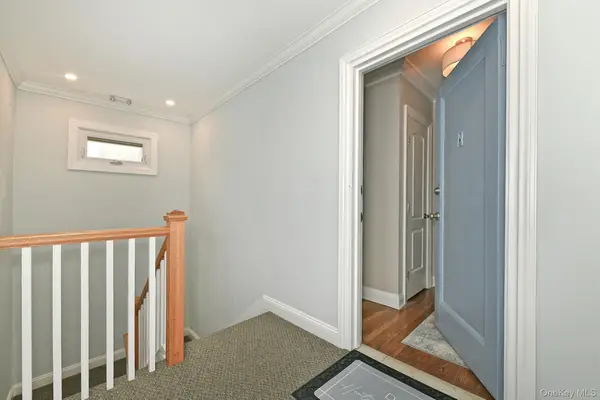 $515,000Active1 beds 1 baths848 sq. ft.
$515,000Active1 beds 1 baths848 sq. ft.20 Gibson Avenue #3D, Huntington, NY 11743
MLS# 935024Listed by: RE/MAX INTEGRITY LEADERS - Coming Soon
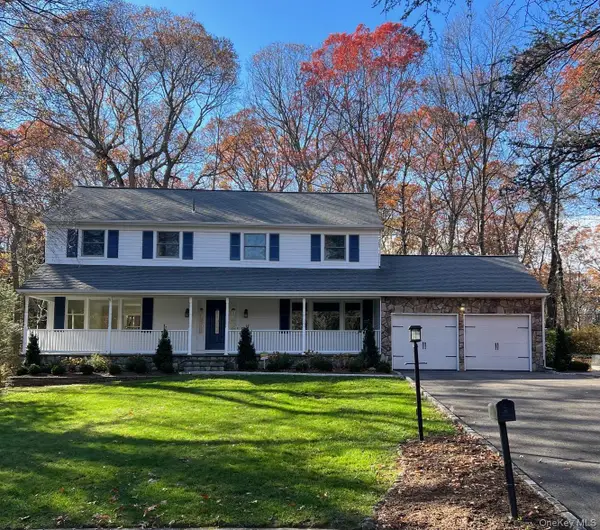 $1,575,000Coming Soon4 beds 3 baths
$1,575,000Coming Soon4 beds 3 baths43 Edcris Lane, Huntington, NY 11743
MLS# 933500Listed by: SIGNATURE PREMIER PROPERTIES - New
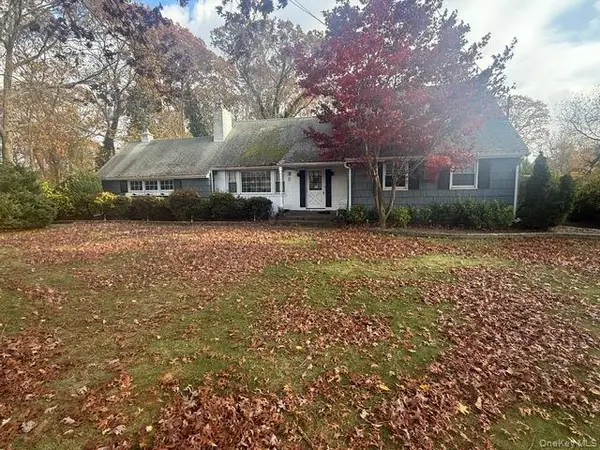 $899,995Active5 beds 3 baths2,500 sq. ft.
$899,995Active5 beds 3 baths2,500 sq. ft.18 Beaverhill Lane, Huntington, NY 11743
MLS# 934689Listed by: DEAL HOUSE REALTY INC. - Coming Soon
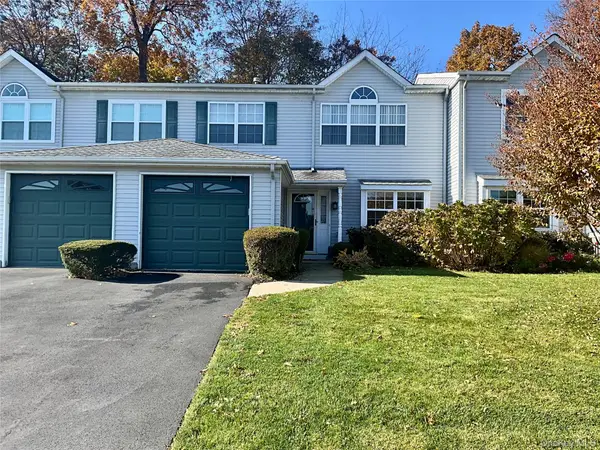 $719,900Coming Soon3 beds 3 baths
$719,900Coming Soon3 beds 3 baths12 Horizon Court, Huntington, NY 11743
MLS# 926205Listed by: SIGNATURE PREMIER PROPERTIES - New
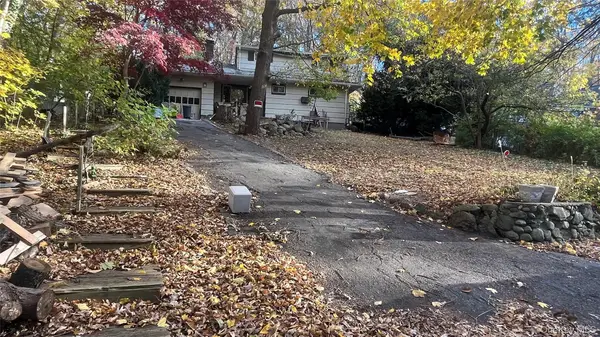 $549,000Active3 beds 2 baths1,750 sq. ft.
$549,000Active3 beds 2 baths1,750 sq. ft.128 Crooked Hill Road, Huntington, NY 11743
MLS# 933625Listed by: EMPIRE HOME REALTY OF L I INC
