25 Surry Hill Place, Huntington, NY 11743
Local realty services provided by:ERA Top Service Realty
Upcoming open houses
- Sun, Nov 1601:00 pm - 03:00 pm
Listed by: kate works
Office: compass greater ny llc.
MLS#:918832
Source:OneKey MLS
Price summary
- Price:$1,400,000
- Price per sq. ft.:$612.96
About this home
Welcome to your own private paradise in the highly desirable Old Chester Hills neighborhood, which has remained a somewhat hidden gem - with only 3 entrances, little traffic, and beautiful canopied streets where charm and tranquility abound. This stunning 4-bedroom, 3.5-bath home offers 2,284 square feet of beautifully updated living space on a magical 1-acre oasis that will take your breath away. The moment you venture into the backyard, you'll feel transported to another world – a secluded sanctuary where mature perennial gardens create natural borders around an impressive array of outdoor amenities that dreams are made of. The yard is truly the star of this show – imagine hosting unforgettable gatherings around the huge in-ground heated pool with its charming pool house while challenging friends to a game on your private bocce court or tennis court. Multiple patios and walkways wind through the landscaped grounds, creating intimate spaces for morning coffee or evening cocktails. When the sun sets, the extensive lighting system transforms this outdoor wonderland into an enchanting nighttime retreat that's just as captivating as it is during the day. Inside, you'll discover thoughtfully updated spaces, including a dramatic great room with soaring high ceiling and a stunning stone floor-to-ceiling Vermont pecan marble fireplace that serves as the heart of the home. The formal dining room flows seamlessly into the recently refreshed eat-in kitchen. Fresh paint throughout and updated light fixtures add a modern touch to the home's classic charm. The main level welcomes you through an entrance foyer and features crown molding, built-in features, a cathedral ceiling, natural woodwork, recessed lighting, and an open floor plan perfect for entertaining. Upstairs, you'll find two comfortable bedrooms, a full bathroom, and a primary bedroom retreat with an en-suite bathroom and wall-to-wall custom closet. The versatile lower level is an entertainer's dream with a huge den featuring a second fireplace, large Pella quadruple french patio doors that open directly to the outdoor resort-like yard, a powder room with an expansive window and slate floor and walls, a spacious laundry room with ample storage, and a flexible 4th bedroom/office with separate entrance – perfect for guests or a home office. Additional features include a covered porch walkway, brand new roof, smart thermostats, entertainment cabinets, and plenty of storage throughout. The home also boasts hardwood and ceramic tile flooring, a full slab with crawl space, a partially finished attic, central air, oil heat, and a 2-car garage with commercial-grade shelving. Outdoor amenities include the regulation size tennis court as well as bocce court with har-tru surfaces, 6 person jacuzzi hot tub, oversized heated 25’ x 50’ free form/kidney shaped in-ground pool, playground, a basketball hoop, a fire pit, a pergola, a pool cabana with full bathroom (inlcuding shower) and wet bar, shed, Fido electric fence, wrought iron and steel ornamental fencing with gate around pool, a designated dog run, a wired security system, new Ring camera, 16-zone sprinkler system with new control panel and rain sensor, and Leafguard gutters. Located in the much sought-after Old Chester Hills neighborhood and award-winning Elwood school district, this private sanctuary offers the perfect blend of tranquil retreat and active lifestyle. With the high school just 1.7 miles away and nearby Berkeley Jackson County Park featuring a scenic 2.3-mile walking loop, and only minutes away from vibrant Huntington Village with The Paramount and Founder's Room, scenic Hecksher Park with Heckscher Museum of Art, and easy access to parkways, shopping, and dining, you'll enjoy both convenience and connectivity to community amenities – where every day feels like a vacation in your own idyllic haven. View the virtual tour to see this special home's seasonal beauty.
Contact an agent
Home facts
- Year built:1955
- Listing ID #:918832
- Added:45 day(s) ago
- Updated:November 16, 2025 at 08:39 PM
Rooms and interior
- Bedrooms:4
- Total bathrooms:4
- Full bathrooms:3
- Half bathrooms:1
- Living area:2,284 sq. ft.
Heating and cooling
- Cooling:Central Air
- Heating:Baseboard, Oil
Structure and exterior
- Year built:1955
- Building area:2,284 sq. ft.
- Lot area:1 Acres
Schools
- High school:Elwood/John Glenn High School
- Middle school:Elwood Middle School
- Elementary school:James H Boyd Elementary School
Utilities
- Water:Public
- Sewer:Cesspool
Finances and disclosures
- Price:$1,400,000
- Price per sq. ft.:$612.96
- Tax amount:$21,413 (2025)
New listings near 25 Surry Hill Place
- New
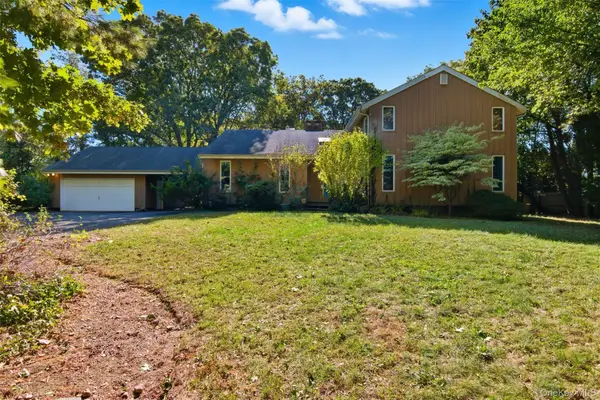 $1,100,000Active4 beds 4 baths2,800 sq. ft.
$1,100,000Active4 beds 4 baths2,800 sq. ft.18 Greenlawn, Huntington, NY 11743
MLS# 935763Listed by: REALTY CONNECT USA L I INC - Open Sun, 2 to 3:30pmNew
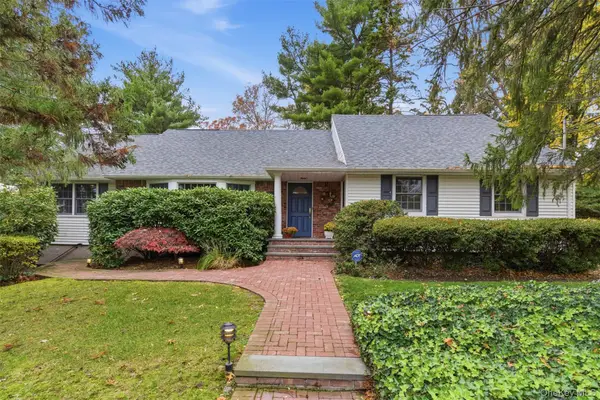 $899,000Active5 beds 3 baths4,700 sq. ft.
$899,000Active5 beds 3 baths4,700 sq. ft.33 Marie Drive, Huntington, NY 11743
MLS# 935901Listed by: AMERICANA REALTY GROUP LLC - Open Sun, 1:30 to 3pmNew
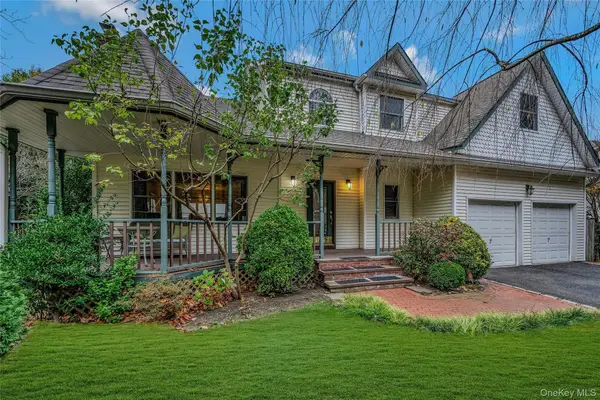 $850,000Active4 beds 4 baths3,958 sq. ft.
$850,000Active4 beds 4 baths3,958 sq. ft.124 Fleets Cove Road, Huntington, NY 11743
MLS# 934307Listed by: COMPASS GREATER NY LLC - Open Sun, 2 to 4pmNew
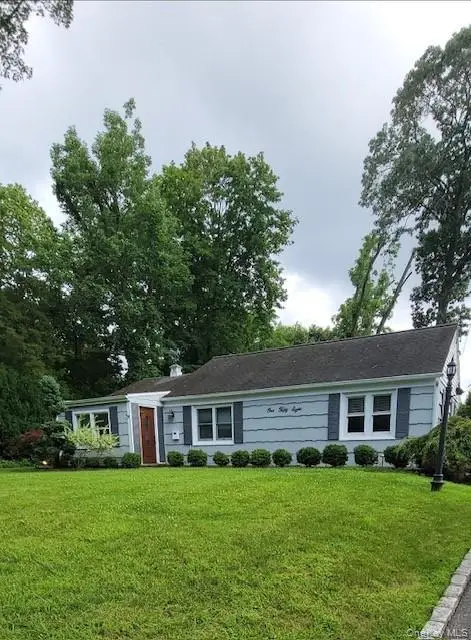 $699,000Active2 beds 2 baths1,500 sq. ft.
$699,000Active2 beds 2 baths1,500 sq. ft.158 Maple Hill Road, Huntington, NY 11743
MLS# 935410Listed by: HOWARD HANNA COACH - New
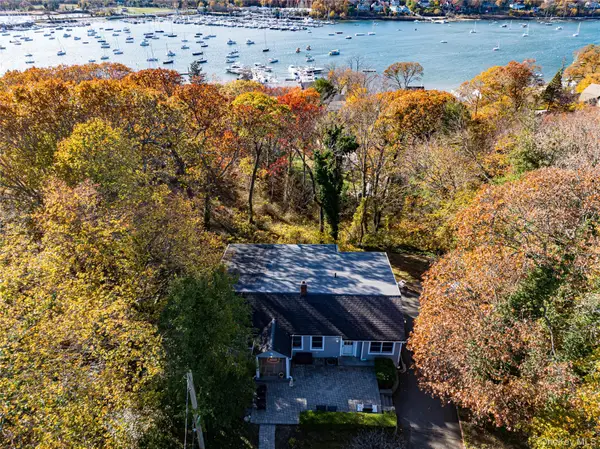 $799,000Active3 beds 1 baths1,900 sq. ft.
$799,000Active3 beds 1 baths1,900 sq. ft.37 Bay Avenue, Huntington, NY 11743
MLS# 935533Listed by: SIGNATURE PREMIER PROPERTIES - New
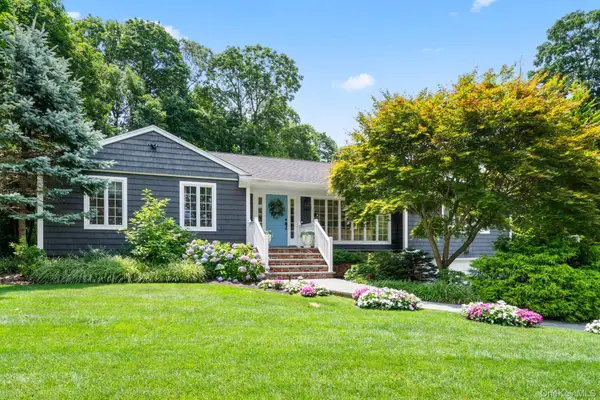 $1,199,000Active3 beds 3 baths1,900 sq. ft.
$1,199,000Active3 beds 3 baths1,900 sq. ft.32 Hennessey Drive, Huntington, NY 11743
MLS# 934806Listed by: DANIEL GALE SOTHEBYS INTL RLTY - Open Sun, 11am to 1pmNew
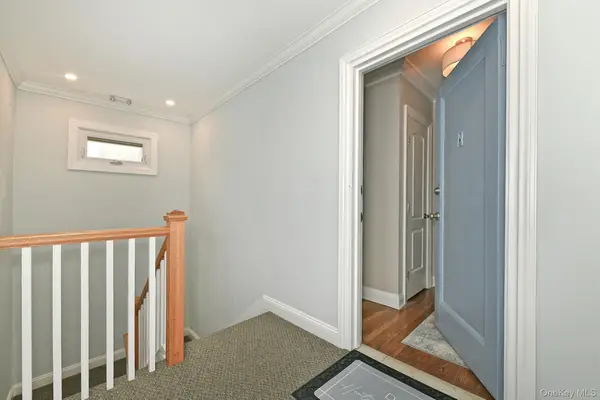 $515,000Active1 beds 1 baths848 sq. ft.
$515,000Active1 beds 1 baths848 sq. ft.20 Gibson Avenue #3D, Huntington, NY 11743
MLS# 935024Listed by: RE/MAX INTEGRITY LEADERS - Open Sun, 1:30 to 3pmNew
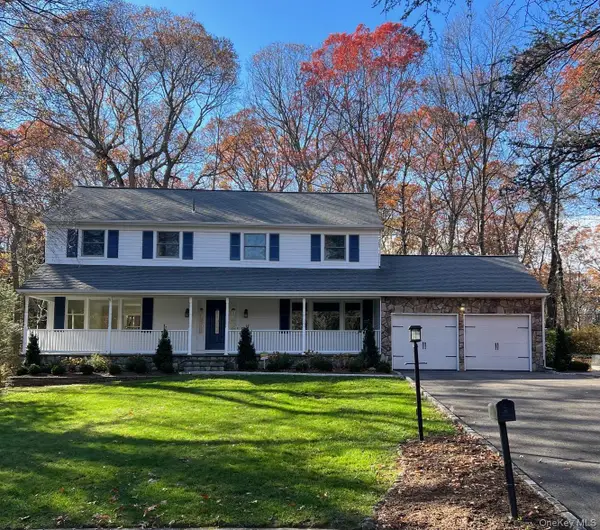 $1,575,000Active4 beds 3 baths3,200 sq. ft.
$1,575,000Active4 beds 3 baths3,200 sq. ft.43 Edcris Lane, Huntington, NY 11743
MLS# 933500Listed by: SIGNATURE PREMIER PROPERTIES - New
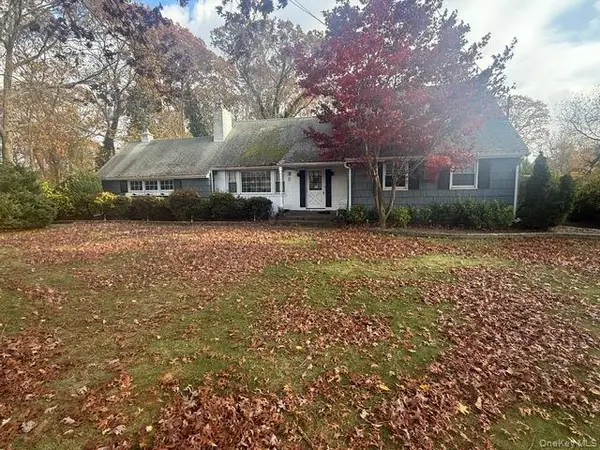 $899,995Active5 beds 3 baths2,500 sq. ft.
$899,995Active5 beds 3 baths2,500 sq. ft.18 Beaverhill Lane, Huntington, NY 11743
MLS# 934689Listed by: DEAL HOUSE REALTY INC. - Coming Soon
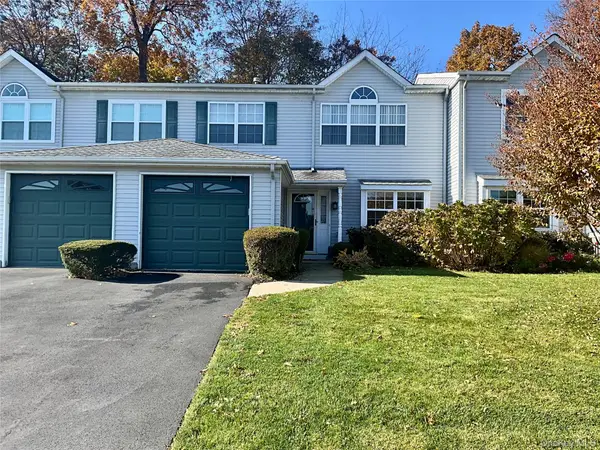 $719,900Coming Soon3 beds 3 baths
$719,900Coming Soon3 beds 3 baths12 Horizon Court, Huntington, NY 11743
MLS# 926205Listed by: SIGNATURE PREMIER PROPERTIES
