Local realty services provided by:ERA Insite Realty Services
4354-4356 Albany Post Road,Hyde Park, NY 12538
$875,000
- 4 Beds
- 5 Baths
- 3,911 sq. ft.
- Single family
- Pending
Listed by: diane e. crittenden
Office: century 21 alliance realty grp
MLS#:908289
Source:OneKey MLS
Price summary
- Price:$875,000
- Price per sq. ft.:$223.73
About this home
Imagine being able to take advantage of living in a charming four bedroom, two bath home, and having the ability to walk out your front door, onto the walkway and into your own gorgeous commercial space with so many possibilities! This mixed-use commercial/residential property is located in the Historic Village of Hyde Park. The two-story home was built in 1928 and has the charm of yesteryear: appointed with beautiful moldings, gleaming wood floors, arched doorways, a wood mantel/brick fireplace, three bedrooms and a primary suite with a full bath. Updates include kitchen and baths, lighting, furnace, and basement drain lines. This would make a perfect live/work environment with all of the conveniences. The commercial building was constructed in 2009. It was architecturally designed by a local firm (Mauri Architects PC), and built by Mid Hudson Construction Management. The design and finish work are impeccable; features include vaulted ceilings, private offices (6), open spaces (conference/showroom/dining/retail) designer lighting, wood floors, a large kitchen/task center, three bathrooms, a utility room and a control room. The space lends itself to so many possible uses: professional/medical office space, retail/specialty stores, Salon/Spa, Conference center, restaurant/bakery, Gym/Yoga/Health Center, Air BNB, Bed and Breakfast/Inn, Daycare Center, rentals (office/co-work space solutions/pay as you go), event space for small gatherings (weddings, birthdays, small events), catering, residential rental conversion, art studios . . . the list goes on—just get creative! In 2024, a Burnham high efficiency system and Heil natural gas direct vent furnace were installed to provide gas heat/hot water to both buildings. Three tank commercial septic system. Its location on Albany Post Road (Rt. 9) gives you perfect visibility! Close to National Historic sites (FDR Home/Vanderbilt Estate), tourist sites, restaurants, shopping, medical facilities, retail, library, post office, The Culinary Institute of America, Marist College, the Hudson River, and so much more!
Contact an agent
Home facts
- Year built:1925
- Listing ID #:908289
- Added:147 day(s) ago
- Updated:January 30, 2026 at 12:28 PM
Rooms and interior
- Bedrooms:4
- Total bathrooms:5
- Full bathrooms:2
- Half bathrooms:3
- Living area:3,911 sq. ft.
Heating and cooling
- Cooling:Central Air
- Heating:Forced Air, Natural Gas
Structure and exterior
- Year built:1925
- Building area:3,911 sq. ft.
- Lot area:0.32 Acres
Schools
- High school:Franklin D Roosevelt Senior High School
- Middle school:Haviland Middle School
- Elementary school:North Park Elementary School
Utilities
- Water:Public
- Sewer:Septic Tank
Finances and disclosures
- Price:$875,000
- Price per sq. ft.:$223.73
- Tax amount:$14,679 (2024)
New listings near 4354-4356 Albany Post Road
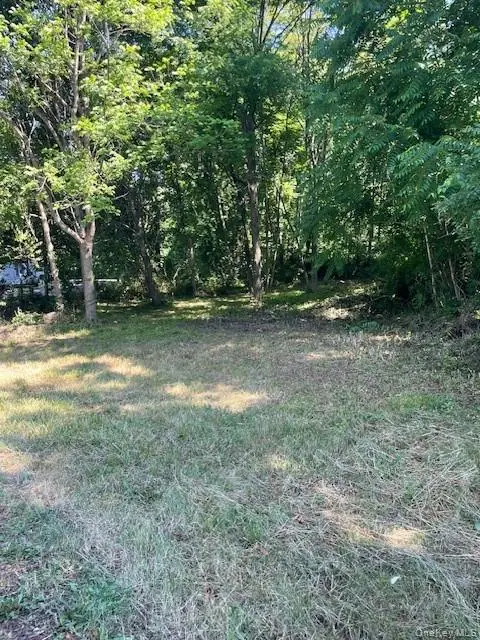 $79,900Active0.63 Acres
$79,900Active0.63 Acres49 E Market Street, Hyde Park, NY 12538
MLS# 952876Listed by: KELLER WILLIAMS PRESTIGE PROP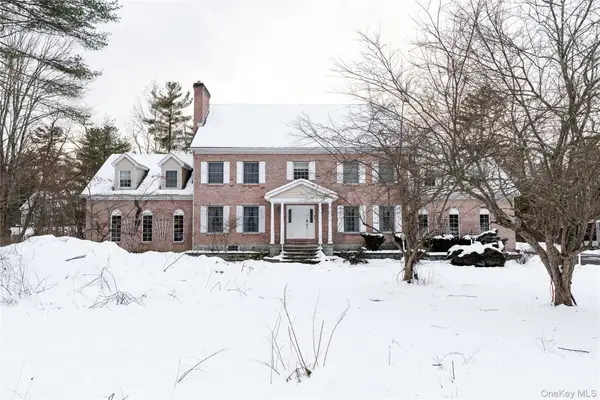 $839,000Active4 beds 3 baths3,968 sq. ft.
$839,000Active4 beds 3 baths3,968 sq. ft.17 Stonegate Drive, Hyde Park, NY 12538
MLS# 948324Listed by: EXIT REALTY CONNECTIONS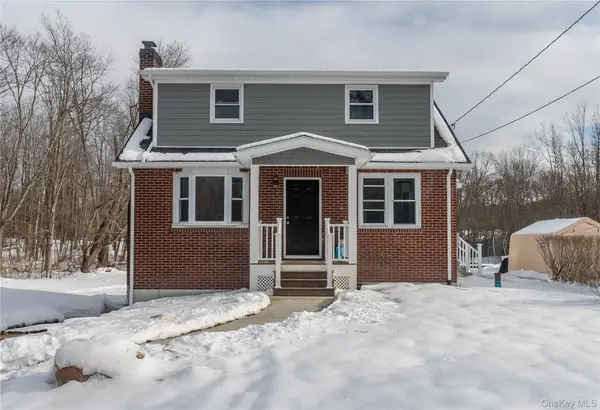 $399,990Pending3 beds 2 baths1,575 sq. ft.
$399,990Pending3 beds 2 baths1,575 sq. ft.134 Old Quaker Lane, Hyde Park, NY 12538
MLS# 946667Listed by: KFORTUNA ALL ASPECTS REALTY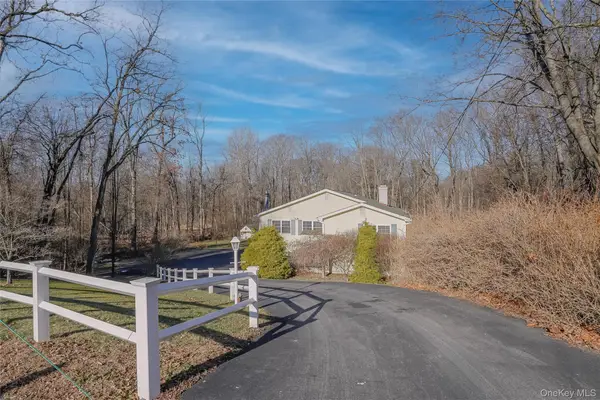 $589,000Active5 beds 3 baths3,597 sq. ft.
$589,000Active5 beds 3 baths3,597 sq. ft.13 Edna Drive, Hyde Park, NY 12538
MLS# 945804Listed by: BHHS HUDSON VALLEY PROPERTIES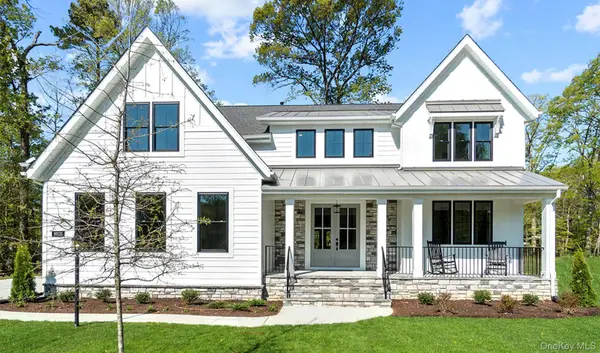 $1,095,000Active4 beds 4 baths3,706 sq. ft.
$1,095,000Active4 beds 4 baths3,706 sq. ft.3 Bear Hollow Lane, Hyde Park, NY 12538
MLS# 944804Listed by: KW MIDHUDSON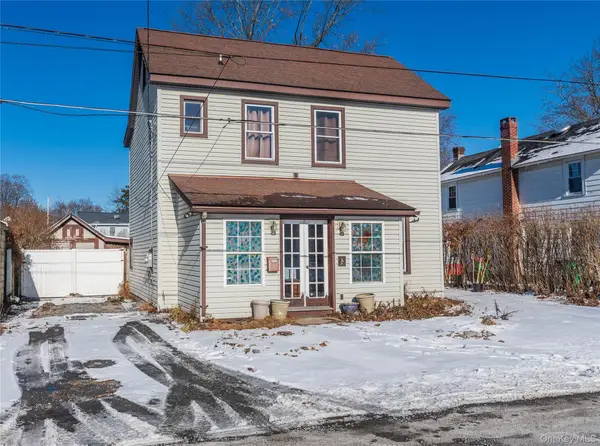 $329,000Active3 beds 3 baths1,652 sq. ft.
$329,000Active3 beds 3 baths1,652 sq. ft.21 Harvey Street, Hyde Park, NY 12538
MLS# 943459Listed by: KW MIDHUDSON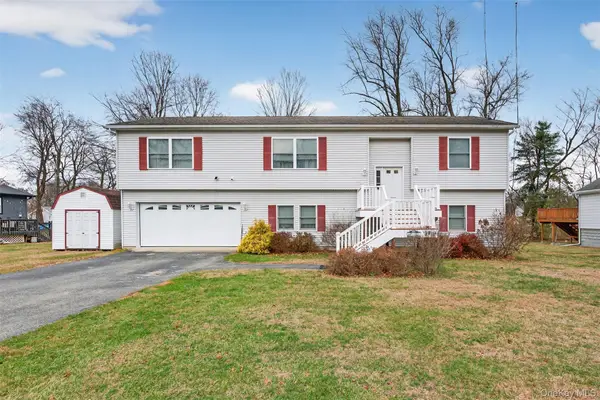 $439,000Active3 beds 2 baths2,458 sq. ft.
$439,000Active3 beds 2 baths2,458 sq. ft.15 Wright Avenue, Hyde Park, NY 12538
MLS# 941884Listed by: EXP REALTY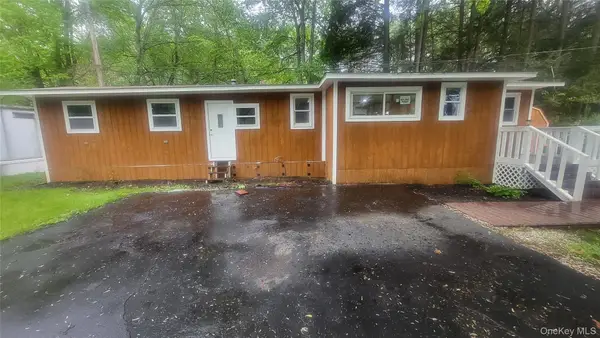 $170,000Active3 beds 1 baths750 sq. ft.
$170,000Active3 beds 1 baths750 sq. ft.6 Blue Jay Lane, Hyde Park, NY 12538
MLS# 944084Listed by: CENTURY 21 HUDSON VALLEY RLTY. $399,999Pending3 beds 2 baths2,185 sq. ft.
$399,999Pending3 beds 2 baths2,185 sq. ft.15 Valley View Road, Hyde Park, NY 12538
MLS# 942153Listed by: KFORTUNA ALL ASPECTS REALTY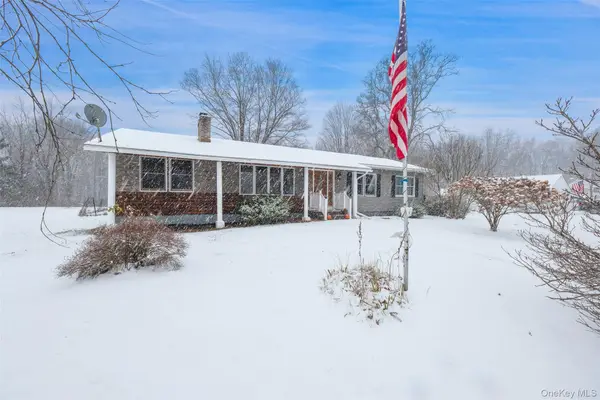 $430,000Pending3 beds 2 baths1,440 sq. ft.
$430,000Pending3 beds 2 baths1,440 sq. ft.445 N Quaker Lane, Hyde Park, NY 12538
MLS# 933349Listed by: COLDWELL BANKER REALTY

