151 Chapel Hill Drive, Irondequoit, NY 14617
Local realty services provided by:HUNT Real Estate ERA
151 Chapel Hill Drive,Irondequoit, NY 14617
$275,000
- 4 Beds
- 3 Baths
- 2,144 sq. ft.
- Single family
- Pending
Listed by:karina m. shumanski
Office:keller williams realty greater rochester
MLS#:R1614722
Source:NY_GENRIS
Price summary
- Price:$275,000
- Price per sq. ft.:$128.26
About this home
Wow! Serenity and Peace await at 151 Chapel Hill Drive. THE BASEMENT IS BONE DRY! WEST IRONDQUOIT SCHOOLS and a super popular neighborhood with a culdesac! The low maintenance yard and patio will afford you time to enjoy the trails, the river and the zoo (hear the lions and elephants from your yard!) This 3 or 4 bedroom center split has over 2100 square feet and 2.5 baths! The hardwood floors are gleaming! The built - ins are waiting for your books and treasures. There are TWO pantries in the kitchen along with corian counter tops, white appliances, and a neutral backsplash. The 4th bedroom (currently an office large enough for 2 people) has gorgeous parquet floors and is on the 1st floor next to the half bath. For privacy, it can be entered near the front door or garage. The family room has a wood burning fireplace, beamed ceiling, and a slider to the private patio. The living room can be formal or casual with a large bow window overlooking the porch and gardens. Upstairs there are 3 large bedrooms all with ample closet space and TWO full baths! There is plenty of room to roam with this flexible floor plan. *showings to begin Friday June 13 at 3p.m. Negotiations begin June 18 at 4p.m. Open house Saturday June 14 from 3-4:30
Contact an agent
Home facts
- Year built:1967
- Listing ID #:R1614722
- Added:104 day(s) ago
- Updated:September 07, 2025 at 07:20 AM
Rooms and interior
- Bedrooms:4
- Total bathrooms:3
- Full bathrooms:2
- Half bathrooms:1
- Living area:2,144 sq. ft.
Heating and cooling
- Heating:Baseboard, Gas, Hot Water
Structure and exterior
- Roof:Asphalt
- Year built:1967
- Building area:2,144 sq. ft.
- Lot area:0.35 Acres
Utilities
- Water:Connected, Public, Water Connected
- Sewer:Connected, Sewer Connected
Finances and disclosures
- Price:$275,000
- Price per sq. ft.:$128.26
- Tax amount:$10,874
New listings near 151 Chapel Hill Drive
- New
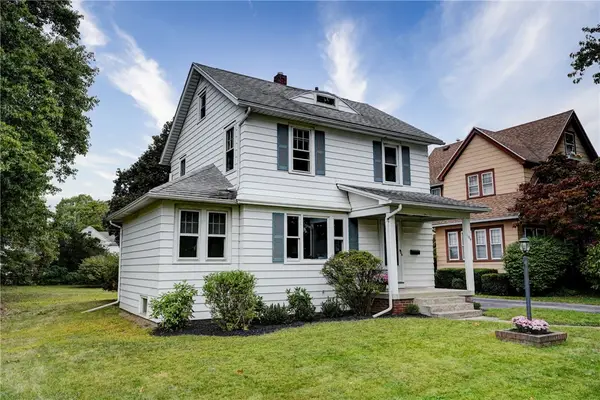 $249,900Active4 beds 2 baths1,583 sq. ft.
$249,900Active4 beds 2 baths1,583 sq. ft.184 Armstrong Avenue, Irondequoit, NY 14617
MLS# R1640061Listed by: HOWARD HANNA - New
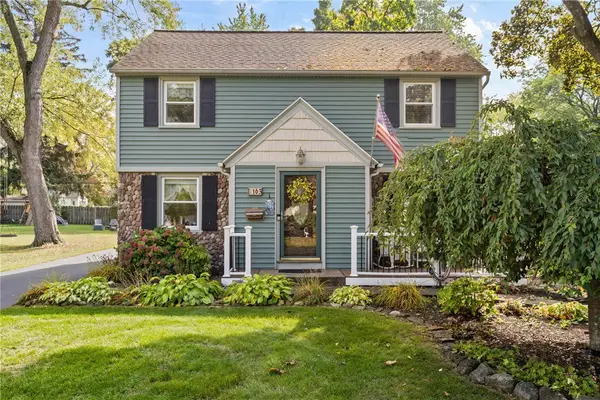 $249,900Active3 beds 2 baths1,660 sq. ft.
$249,900Active3 beds 2 baths1,660 sq. ft.163 Winfield Road, Rochester, NY 14622
MLS# R1638640Listed by: HOWARD HANNA - New
 $390,000Active3 beds 3 baths1,806 sq. ft.
$390,000Active3 beds 3 baths1,806 sq. ft.85 Endicar Dr, Rochester, NY 14622
MLS# R1639322Listed by: EMPIRE REALTY GROUP - Open Sat, 12 to 2pmNew
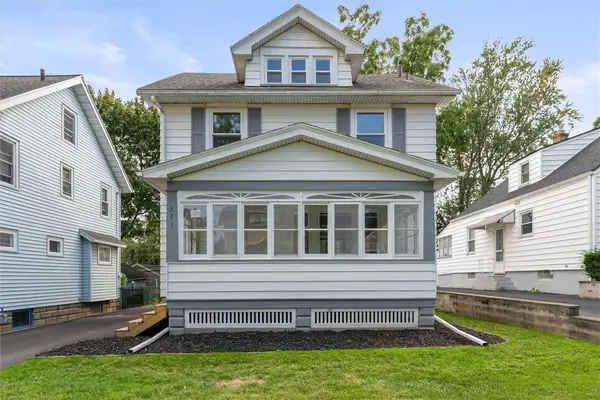 $209,900Active3 beds 1 baths1,303 sq. ft.
$209,900Active3 beds 1 baths1,303 sq. ft.321 Laurelton Road, Rochester, NY 14609
MLS# R1640522Listed by: NEW 2 U HOMES LLC - New
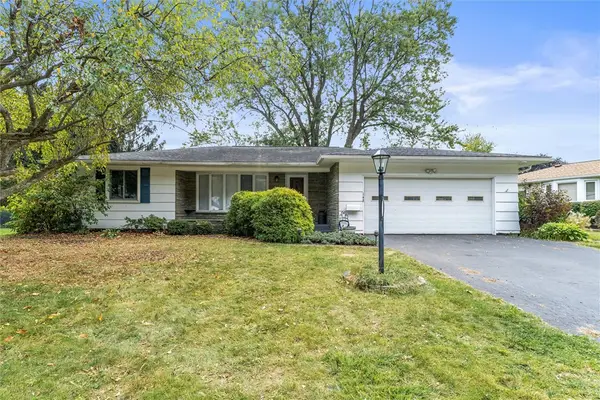 $164,900Active2 beds 2 baths1,468 sq. ft.
$164,900Active2 beds 2 baths1,468 sq. ft.148 Alhambra Drive, Rochester, NY 14622
MLS# R1640332Listed by: RE/MAX REALTY GROUP - New
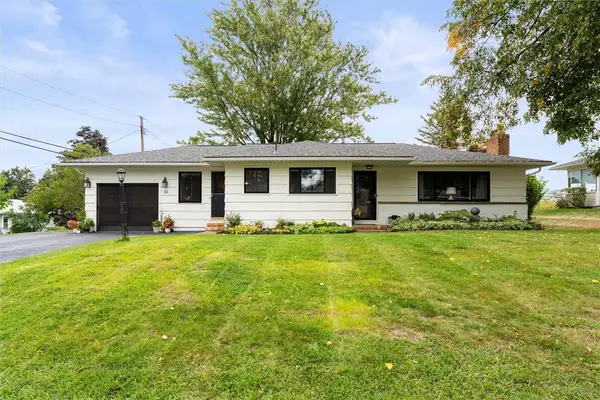 $229,900Active3 beds 2 baths1,280 sq. ft.
$229,900Active3 beds 2 baths1,280 sq. ft.36 Twin Road, Rochester, NY 14609
MLS# R1640493Listed by: RE/MAX REALTY GROUP - New
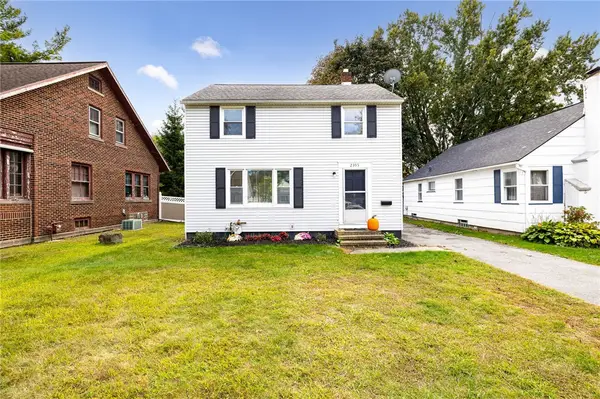 $184,900Active3 beds 1 baths1,174 sq. ft.
$184,900Active3 beds 1 baths1,174 sq. ft.2395 Titus Avenue, Rochester, NY 14622
MLS# R1639131Listed by: RE/MAX PLUS - Open Sat, 11am to 1pmNew
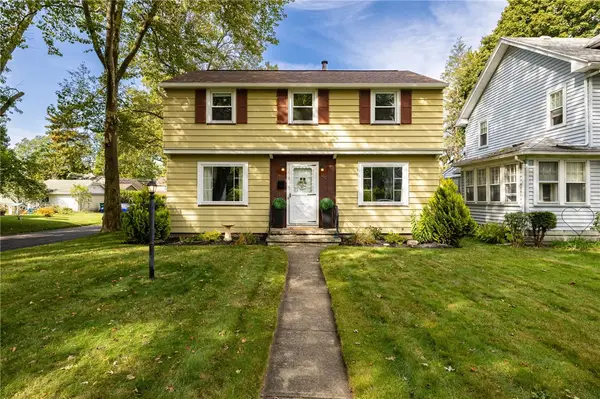 $214,900Active3 beds 2 baths1,350 sq. ft.
$214,900Active3 beds 2 baths1,350 sq. ft.146 Leland Road, Rochester, NY 14617
MLS# R1633850Listed by: TRU AGENT REAL ESTATE - New
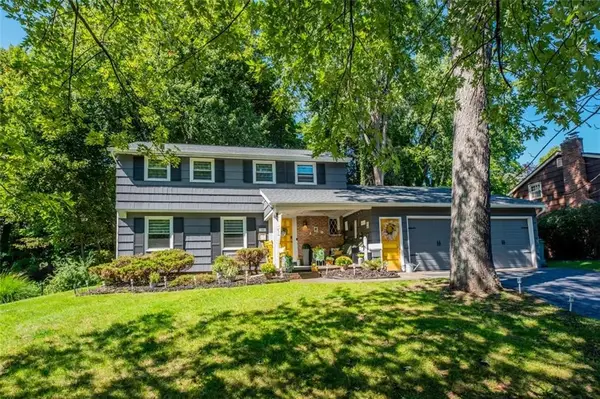 $345,000Active4 beds 2 baths1,808 sq. ft.
$345,000Active4 beds 2 baths1,808 sq. ft.35 Shadowlawn Court, Rochester, NY 14617
MLS# R1640143Listed by: HOWARD HANNA - Open Sat, 10:30am to 12pmNew
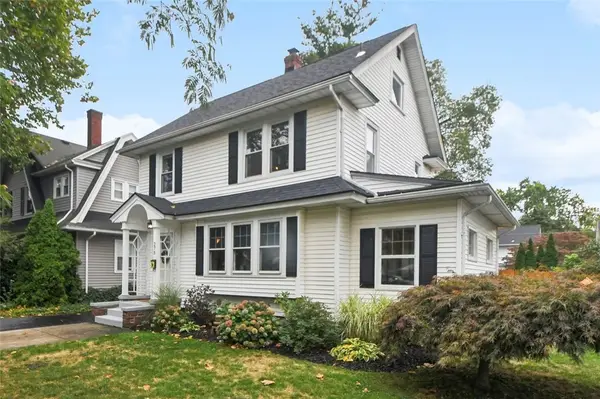 $219,900Active3 beds 1 baths1,370 sq. ft.
$219,900Active3 beds 1 baths1,370 sq. ft.275 Titus Avenue, Rochester, NY 14617
MLS# R1639509Listed by: HOWARD HANNA
