255 Thorncliffe Drive, Irondequoit, NY 14617
Local realty services provided by:HUNT Real Estate ERA

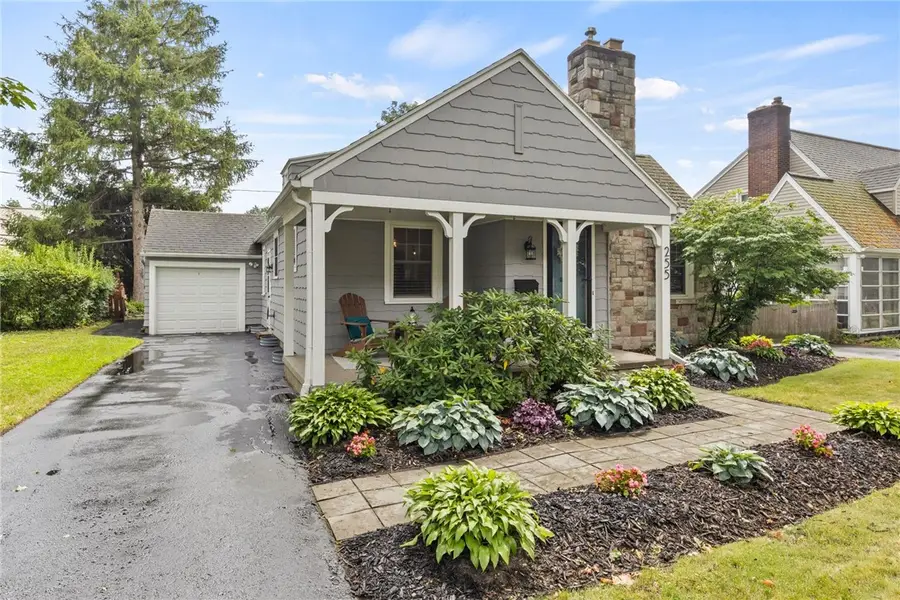
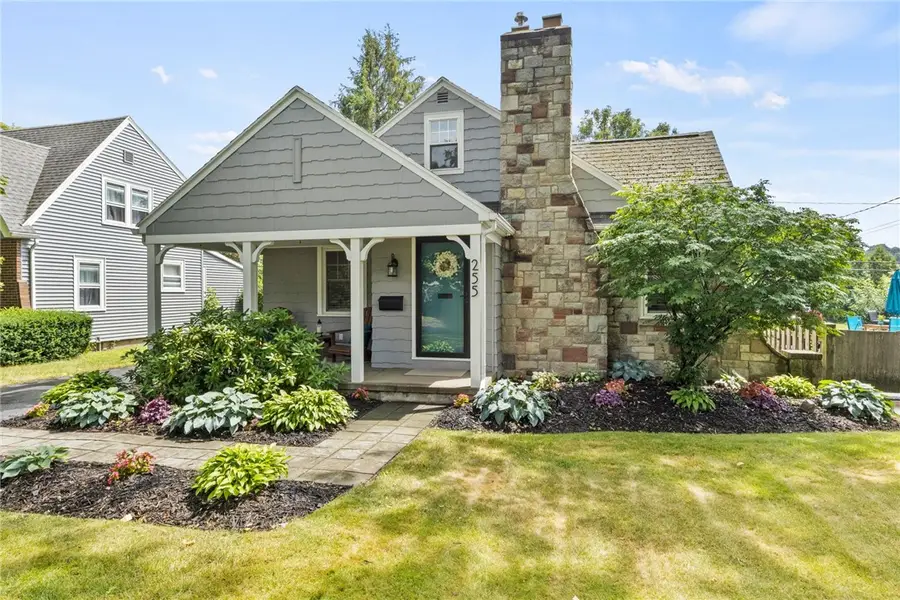
Listed by:marcia e. glenn
Office:howard hanna
MLS#:R1623232
Source:NY_GENRIS
Price summary
- Price:$225,000
- Price per sq. ft.:$166.05
About this home
This home is adorable and ready to move into. Prime location across from the West Irondequoit High School, offering close to 1400 sq ft and an additional approx 850 finished sq ft in the LL. Home is situated beautifully on a perfectly manicured lot, great curb appeal with a front porch area that graces the front. As you enter you are greeted by fabulous original hardwood flooring, on the right is your formal Living Room with wood burning fireplace, across from the Dining Room which opens onto your kitchen area with plenty of counters and cabinets and stainless steel appliances. The first floor also offers the Primary Bedroom and an additional bedroom that can be used for office, TV room, library or media room. this has door to the private rear lot and wonderful newer deck. The second floor consists 2 additional bedrooms and full bath and plenty of storage. LL is beautifully finished with laminate flooring and has a half bath. Plenty of storage in the unfinished area of the basement. Updates include: Kitchen Cabinets painted in 2021, stove 2024, dishwasher and range 2020, Interior house painted, LL flooring 2016, Kitchen flooring 2029, all light fixtures updated, blinds replaced 2024, deck replaced 2020, baths have been updated and so much more.
Showings to start Friday 7/18 4-6, Saturday 7/19 1-4, Sunday open house 2-4, Showings again Monday 7/21 3-7 with all offers due on Tuesday 7/22 at 5 pm, 24 hour response time
Contact an agent
Home facts
- Year built:1941
- Listing Id #:R1623232
- Added:28 day(s) ago
- Updated:August 14, 2025 at 07:26 AM
Rooms and interior
- Bedrooms:4
- Total bathrooms:3
- Full bathrooms:2
- Half bathrooms:1
- Living area:1,355 sq. ft.
Heating and cooling
- Cooling:Central Air
- Heating:Forced Air, Gas
Structure and exterior
- Roof:Asphalt
- Year built:1941
- Building area:1,355 sq. ft.
Utilities
- Water:Connected, Public, Water Connected
- Sewer:Connected, Sewer Connected
Finances and disclosures
- Price:$225,000
- Price per sq. ft.:$166.05
- Tax amount:$7,060
New listings near 255 Thorncliffe Drive
- New
 $169,900Active4 beds 2 baths1,600 sq. ft.
$169,900Active4 beds 2 baths1,600 sq. ft.126 Bennett Avenue, Rochester, NY 14609
MLS# R1629768Listed by: COLDWELL BANKER CUSTOM REALTY - New
 $199,900Active3 beds 2 baths1,368 sq. ft.
$199,900Active3 beds 2 baths1,368 sq. ft.207 Brett Road, Rochester, NY 14609
MLS# R1630372Listed by: SHARON QUATAERT REALTY - New
 $169,900Active3 beds 1 baths1,416 sq. ft.
$169,900Active3 beds 1 baths1,416 sq. ft.81 Peart Avenue, Rochester, NY 14622
MLS# R1629616Listed by: KELLER WILLIAMS REALTY GATEWAY - New
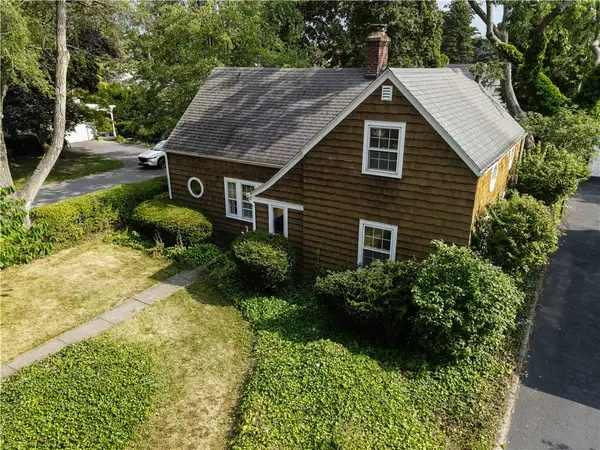 $174,900Active3 beds 3 baths1,588 sq. ft.
$174,900Active3 beds 3 baths1,588 sq. ft.247 Garford Road, Rochester, NY 14622
MLS# R1630119Listed by: VINCENT ASSOCIATES REAL ESTATE - New
 $190,000Active3 beds 2 baths1,356 sq. ft.
$190,000Active3 beds 2 baths1,356 sq. ft.Angelus E 46 Del Rio Ln/188 Angelus Drive E, Irondequoit, NY 14616
MLS# R1627268Listed by: ROCHESTER COMMERCIAL & HOME REALTY - New
 $255,000Active7 beds 3 baths2,058 sq. ft.
$255,000Active7 beds 3 baths2,058 sq. ft.430 Helendale Road, Rochester, NY 14609
MLS# R1630105Listed by: HOWARD HANNA - Open Sat, 2 to 4pmNew
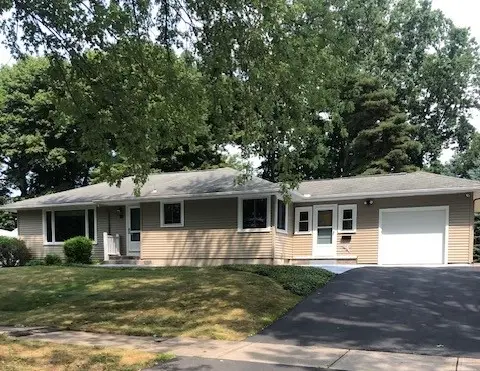 Listed by ERA$239,900Active3 beds 1 baths1,255 sq. ft.
Listed by ERA$239,900Active3 beds 1 baths1,255 sq. ft.100 Larkspur Lane, Rochester, NY 14622
MLS# R1630395Listed by: HUNT REAL ESTATE ERA/COLUMBUS - New
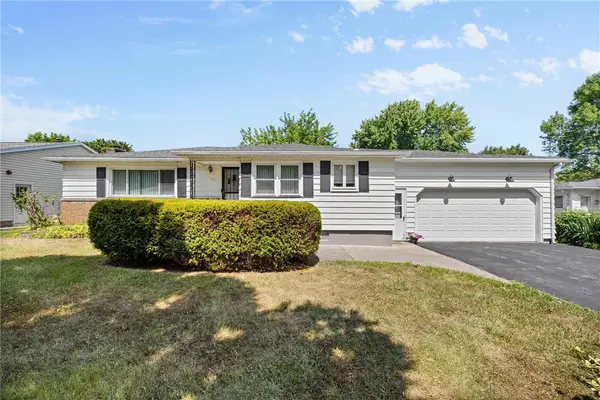 $199,000Active3 beds 2 baths1,094 sq. ft.
$199,000Active3 beds 2 baths1,094 sq. ft.112 Echo Street, Rochester, NY 14609
MLS# R1627714Listed by: RE/MAX PLUS - New
 $165,000Active3 beds 2 baths1,223 sq. ft.
$165,000Active3 beds 2 baths1,223 sq. ft.276 Wahl Road, Rochester, NY 14609
MLS# R1629838Listed by: BLUE ARROW REAL ESTATE - Open Sat, 2:30 to 4:30pmNew
 $134,900Active2 beds 1 baths956 sq. ft.
$134,900Active2 beds 1 baths956 sq. ft.180 Mallard Drive, Rochester, NY 14622
MLS# R1629894Listed by: RE/MAX PLUS
