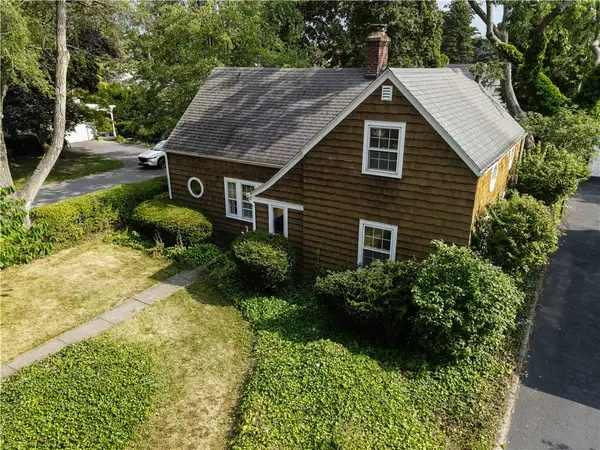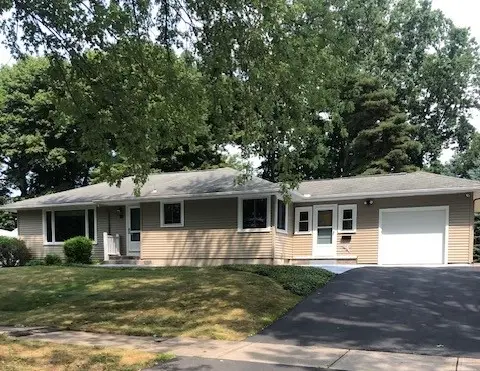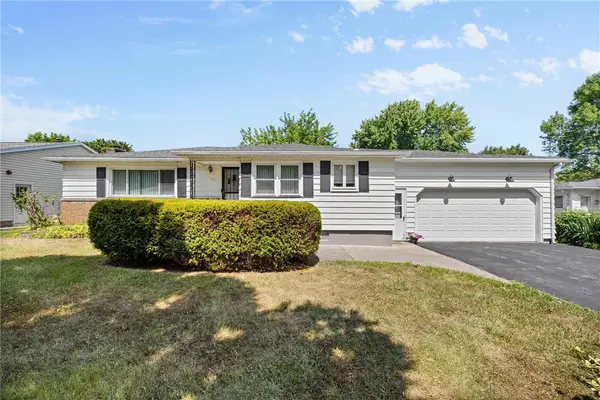36 Oakmount Drive, Irondequoit, NY 14617
Local realty services provided by:HUNT Real Estate ERA



36 Oakmount Drive,Irondequoit, NY 14617
$174,900
- 4 Beds
- 2 Baths
- 1,721 sq. ft.
- Single family
- Pending
Listed by:julie m. forney
Office:howard hanna
MLS#:R1617576
Source:NY_GENRIS
Price summary
- Price:$174,900
- Price per sq. ft.:$101.63
About this home
Storybook 4-bedroom Cape Cod located on a quiet cul-de-sac street in the heart of West Irondequoit features bright, sun-filled living room with classic wood burning fireplace, adjacent to formal dining room with built-ins, eat-in kitchen with breakfast bar and all appliances plus a fantastic rear sunroom with skylight and slate/tile floors that overlooks fully fenced backyard and deck. Two large first floor bedrooms plus full bath complete the first floor. Upstairs find 2 more enormous bedrooms, one utilizing unfinished attic space for a walk-in closet, and a pleasant half bath. The basement features a retro rec room and ample space for storage and includes a laundry area with newer washer/dryer that convey with the sale. Outside find maintenance-free vinyl siding, a mature yard, tear-off roof in 2016, attached 1-car garage and convenient exterior built-in storage cabinets. All situated close to Durand Beach, Durand Eastman Park and Golf Course, Port of Rochester, and Lake Ontario paved bike and hiking trails. Truly a must see! Showings begin on Thursday 6/26 at 9:00 am with delayed negotiations until Tuesday, 7/1 at 11:00 am.
Contact an agent
Home facts
- Year built:1955
- Listing Id #:R1617576
- Added:50 day(s) ago
- Updated:August 14, 2025 at 07:26 AM
Rooms and interior
- Bedrooms:4
- Total bathrooms:2
- Full bathrooms:1
- Half bathrooms:1
- Living area:1,721 sq. ft.
Heating and cooling
- Cooling:Central Air
- Heating:Forced Air, Gas
Structure and exterior
- Roof:Shingle
- Year built:1955
- Building area:1,721 sq. ft.
- Lot area:0.19 Acres
Utilities
- Water:Connected, Public, Water Connected
- Sewer:Connected, Sewer Connected
Finances and disclosures
- Price:$174,900
- Price per sq. ft.:$101.63
- Tax amount:$7,685
New listings near 36 Oakmount Drive
- New
 $169,900Active4 beds 2 baths1,600 sq. ft.
$169,900Active4 beds 2 baths1,600 sq. ft.126 Bennett Avenue, Rochester, NY 14609
MLS# R1629768Listed by: COLDWELL BANKER CUSTOM REALTY - New
 $199,900Active3 beds 2 baths1,368 sq. ft.
$199,900Active3 beds 2 baths1,368 sq. ft.207 Brett Road, Rochester, NY 14609
MLS# R1630372Listed by: SHARON QUATAERT REALTY - New
 $169,900Active3 beds 1 baths1,416 sq. ft.
$169,900Active3 beds 1 baths1,416 sq. ft.81 Peart Avenue, Rochester, NY 14622
MLS# R1629616Listed by: KELLER WILLIAMS REALTY GATEWAY - New
 $174,900Active3 beds 3 baths1,588 sq. ft.
$174,900Active3 beds 3 baths1,588 sq. ft.247 Garford Road, Rochester, NY 14622
MLS# R1630119Listed by: VINCENT ASSOCIATES REAL ESTATE - New
 $190,000Active3 beds 2 baths1,356 sq. ft.
$190,000Active3 beds 2 baths1,356 sq. ft.Angelus E 46 Del Rio Ln/188 Angelus Drive E, Irondequoit, NY 14616
MLS# R1627268Listed by: ROCHESTER COMMERCIAL & HOME REALTY - New
 $255,000Active7 beds 3 baths2,058 sq. ft.
$255,000Active7 beds 3 baths2,058 sq. ft.430 Helendale Road, Rochester, NY 14609
MLS# R1630105Listed by: HOWARD HANNA - Open Sat, 2 to 4pmNew
 Listed by ERA$239,900Active3 beds 1 baths1,255 sq. ft.
Listed by ERA$239,900Active3 beds 1 baths1,255 sq. ft.100 Larkspur Lane, Rochester, NY 14622
MLS# R1630395Listed by: HUNT REAL ESTATE ERA/COLUMBUS - New
 $199,000Active3 beds 2 baths1,094 sq. ft.
$199,000Active3 beds 2 baths1,094 sq. ft.112 Echo Street, Rochester, NY 14609
MLS# R1627714Listed by: RE/MAX PLUS - New
 $165,000Active3 beds 2 baths1,223 sq. ft.
$165,000Active3 beds 2 baths1,223 sq. ft.276 Wahl Road, Rochester, NY 14609
MLS# R1629838Listed by: BLUE ARROW REAL ESTATE - Open Sat, 2:30 to 4:30pmNew
 $134,900Active2 beds 1 baths956 sq. ft.
$134,900Active2 beds 1 baths956 sq. ft.180 Mallard Drive, Rochester, NY 14622
MLS# R1629894Listed by: RE/MAX PLUS
