103 Burleigh Drive, Ithaca, NY 14850
Local realty services provided by:HUNT Real Estate ERA
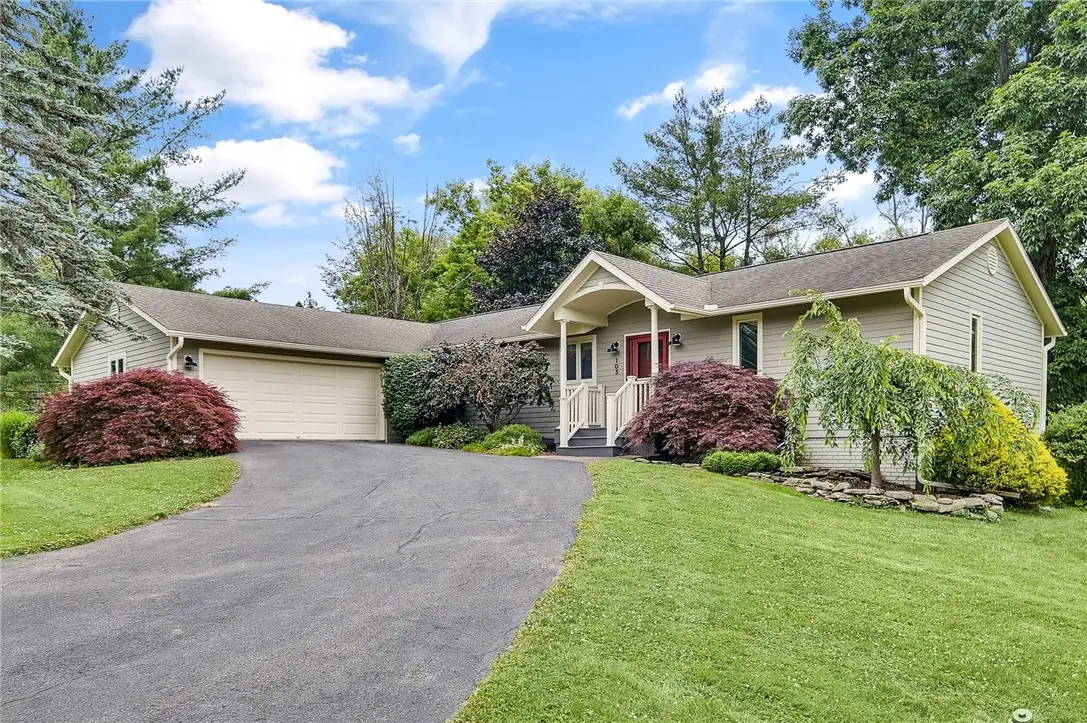
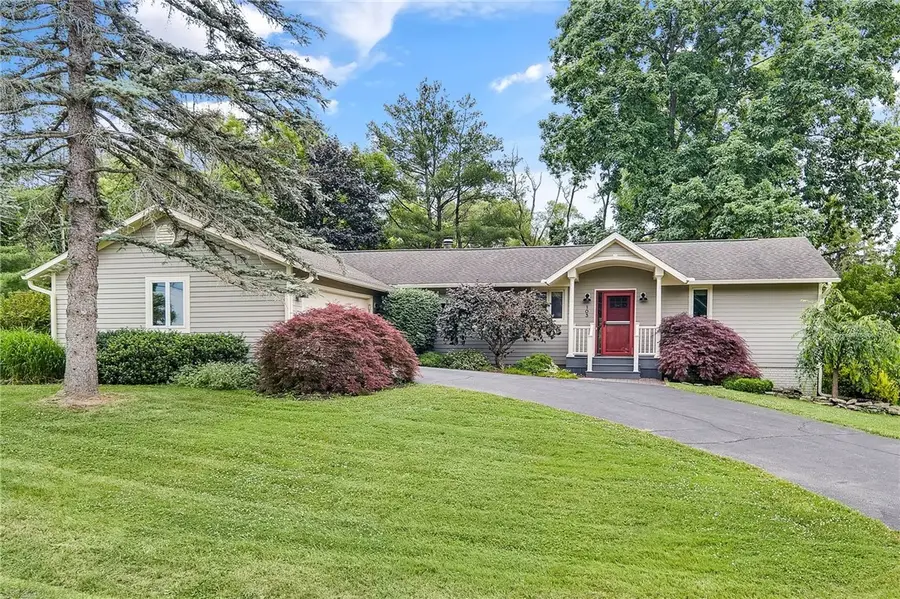
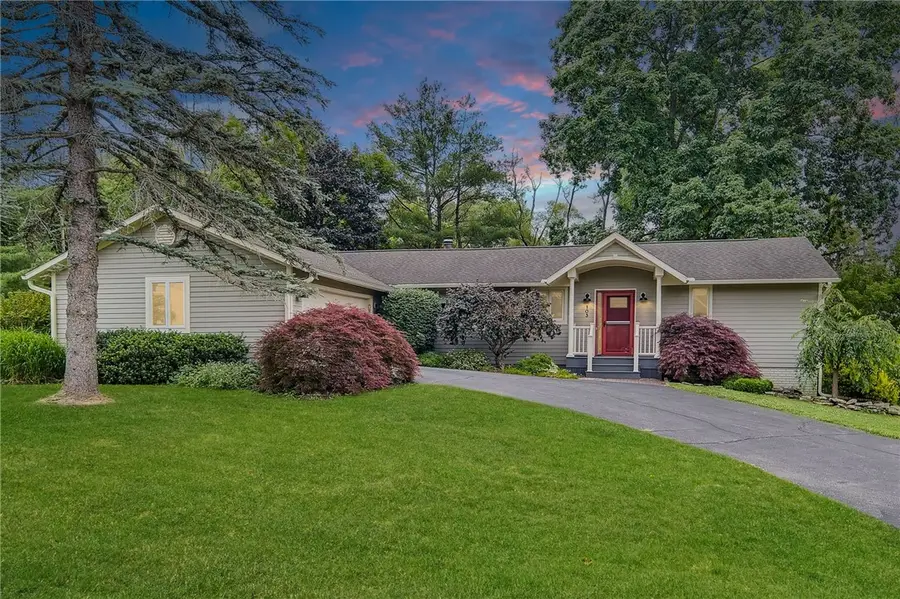
Listed by:carol bushberg
Office:warren real estate of ithaca inc. (downtown)
MLS#:R1601123
Source:NY_GENRIS
Price summary
- Price:$498,000
- Price per sq. ft.:$308.17
About this home
Deadline to submit offers on Monday, 7.7.2025 at 5 pm. As beautiful on the inside as the outside suggests.1970s Northeast ranch style home with an open and contemporary feel. Hardwood floors, sunken living room with woodburning fireplace, private primary suite with freshly updated full bath and walk-in-closet. Main level laundry. This suburban locale offers a generously-sized lot of over a half acre, but with lots of elbow room between neighboring homes. At the rear is a tiered wooden deck that overlooks specimen trees and plantings that provide both interest and beauty. Recent furnace and central air-conditioning, along with updated systems make this home worry-free. High, dry unfinished basement with tons of storage and hobby space. 2-car attached garage. Short walk or bike ride to public elementary and middle schools. Ask your Realtor for a copy of the structural report and invoices for recent repairs.
Contact an agent
Home facts
- Year built:1974
- Listing Id #:R1601123
- Added:42 day(s) ago
- Updated:August 14, 2025 at 07:26 AM
Rooms and interior
- Bedrooms:4
- Total bathrooms:2
- Full bathrooms:2
- Living area:1,616 sq. ft.
Heating and cooling
- Cooling:Central Air
- Heating:Forced Air, Gas, Wood
Structure and exterior
- Roof:Asphalt, Shingle
- Year built:1974
- Building area:1,616 sq. ft.
- Lot area:0.58 Acres
Schools
- High school:Ithaca Senior High
- Middle school:Dewitt Middle
- Elementary school:Northeast
Utilities
- Water:Connected, Public, Water Connected
- Sewer:Connected, Sewer Connected
Finances and disclosures
- Price:$498,000
- Price per sq. ft.:$308.17
- Tax amount:$12,713
New listings near 103 Burleigh Drive
- New
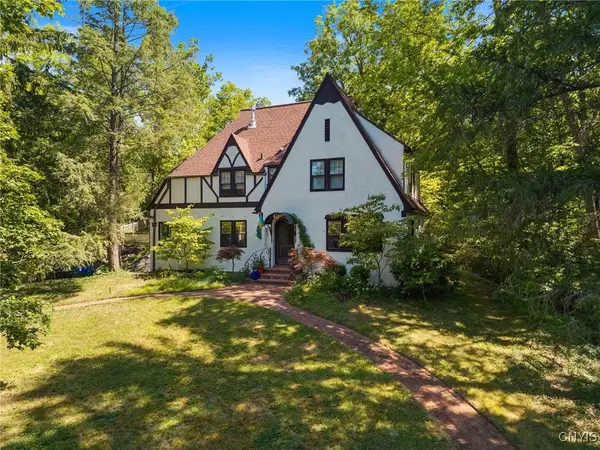 $798,500Active4 beds 3 baths2,495 sq. ft.
$798,500Active4 beds 3 baths2,495 sq. ft.419 Cayuga Heights Road, Ithaca, NY 14850
MLS# S1630088Listed by: ACROPOLIS REALTY GROUP LLC - New
 $269,000Active3 beds 1 baths1,234 sq. ft.
$269,000Active3 beds 1 baths1,234 sq. ft.109 Hyers Street, Ithaca, NY 14850
MLS# R1624718Listed by: WARREN REAL ESTATE OF ITHACA INC. (DOWNTOWN) - New
 $3,500,000Active30.81 Acres
$3,500,000Active30.81 Acres0 N Triphammer Road, Lansing, NY 14850
MLS# R1629815Listed by: WARREN REAL ESTATE OF ITHACA INC. - Open Thu, 5 to 7pmNew
 $289,000Active3 beds 1 baths920 sq. ft.
$289,000Active3 beds 1 baths920 sq. ft.310 E Falls Street, Ithaca, NY 14850
MLS# R1628453Listed by: WARREN REAL ESTATE OF ITHACA INC. (DOWNTOWN) - New
 $330,000Active3 beds 1 baths1,152 sq. ft.
$330,000Active3 beds 1 baths1,152 sq. ft.111 Pennsylvania Avenue, Ithaca, NY 14850
MLS# R1624981Listed by: BERKSHIRE HATHAWAY HOMESERVICES HERITAGE REALTY - New
 $515,000Active5 beds 3 baths2,661 sq. ft.
$515,000Active5 beds 3 baths2,661 sq. ft.402 University Avenue, Ithaca, NY 14850
MLS# R1629198Listed by: HOWARD HANNA S TIER INC - New
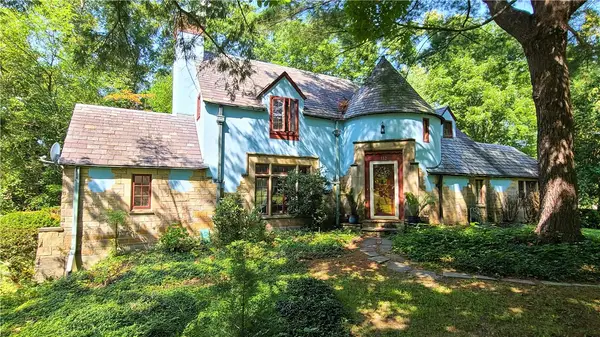 $625,000Active2 beds 4 baths2,872 sq. ft.
$625,000Active2 beds 4 baths2,872 sq. ft.152 N Sunset Drive, Ithaca, NY 14850
MLS# R1628555Listed by: WARREN REAL ESTATE OF ITHACA INC. (DOWNTOWN) - New
 $449,000Active8 beds 4 baths2,640 sq. ft.
$449,000Active8 beds 4 baths2,640 sq. ft.924 Danby Road, Ithaca, NY 14850
MLS# R1628957Listed by: WARREN REAL ESTATE OF ITHACA INC. - New
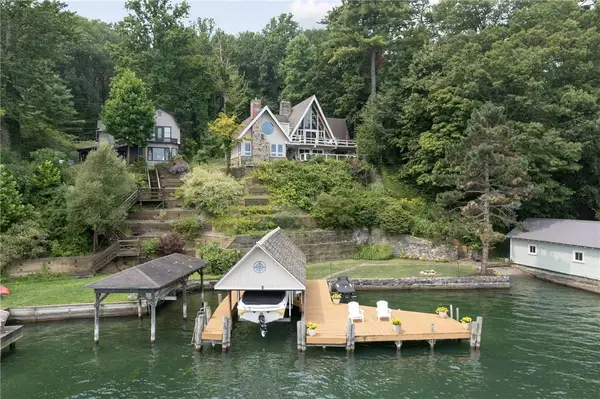 $1,799,000Active4 beds 3 baths3,270 sq. ft.
$1,799,000Active4 beds 3 baths3,270 sq. ft.1121 Taughannock Boulevard, Ithaca, NY 14850
MLS# R1628416Listed by: HOWARD HANNA S TIER INC - New
 $475,000Active3 beds 3 baths2,082 sq. ft.
$475,000Active3 beds 3 baths2,082 sq. ft.3 Sandra Place, Ithaca, NY 14850
MLS# R1626376Listed by: HOWARD HANNA S TIER INC
