103 Westmount Drive Drive, Ithaca, NY 14850
Local realty services provided by:ERA Team VP Real Estate
103 Westmount Drive Drive,Ithaca, NY 14850
$379,000
- 2 Beds
- 2 Baths
- 1,600 sq. ft.
- Single family
- Active
Listed by:shivani patel
Office:keller williams realty
MLS#:R1624096
Source:NY_GENRIS
Price summary
- Price:$379,000
- Price per sq. ft.:$236.88
About this home
Nestled at the end of a peaceful cul-de-sac on nearly 0.7 acres, this mid-century modern gem (built in 1965) beautifully blends timeless design with the serenity of nature. The spacious 1,600 sq ft layout features two bedrooms, one full bath, and a stylish half-bath, all bathed in natural light beneath soaring cathedral ceilings and exposed beams that create an airy, open feel throughout.
Inside, you’ll find a sun-filled living space with expansive windows framing the lush surroundings. The designer kitchen boasts sleek Silestone "Stellar Night" countertops and modern finishes—ideal for both everyday living and effortless entertaining. The adjacent living area offers a sophisticated yet relaxed atmosphere, enhanced by vaulted ceilings and refined architectural details. Practical amenities include in-unit laundry and numerous thoughtful upgrades throughout.
Outdoors, mature trees surround the home in a park-like setting, offering privacy and tranquility. A wraparound deck seamlessly extends the living space, perfect for dining al fresco or enjoying the seasonal views—including glimpses of Cornell University and Ithaca College in the winter. Additional highlights include off-street parking for up to three vehicles and a storage shed.
Located in the sought-after West Hill neighborhood, this property offers easy access to nature and convenience alike. Just 15 minutes to Cornell, 7 minutes to Route 13’s retail corridor, and close to local wooded trails, including the East Ithaca Recreation Way—ideal for biking, jogging, or horseback riding. Whether you're a professional, academic, or anyone seeking peaceful, inspired living in Ithaca, this home delivers a rare balance of comfort, design, and location.
UPDATE: Seller will be updating the the oven with a high end Italian model, and the carpet will be stretched.
Contact an agent
Home facts
- Year built:1965
- Listing ID #:R1624096
- Added:70 day(s) ago
- Updated:September 30, 2025 at 08:52 PM
Rooms and interior
- Bedrooms:2
- Total bathrooms:2
- Full bathrooms:1
- Half bathrooms:1
- Living area:1,600 sq. ft.
Heating and cooling
- Heating:Forced Air, Gas
Structure and exterior
- Year built:1965
- Building area:1,600 sq. ft.
Schools
- Elementary school:Beverly J Martin Elementary
Utilities
- Water:Connected, Public, Water Connected
- Sewer:Connected, Sewer Connected
Finances and disclosures
- Price:$379,000
- Price per sq. ft.:$236.88
- Tax amount:$28,708
New listings near 103 Westmount Drive Drive
- New
 $675,000Active4 beds 4 baths3,298 sq. ft.
$675,000Active4 beds 4 baths3,298 sq. ft.179 Sheffield Road, Ithaca, NY 14850
MLS# R1636663Listed by: HOWARD HANNA S TIER INC - New
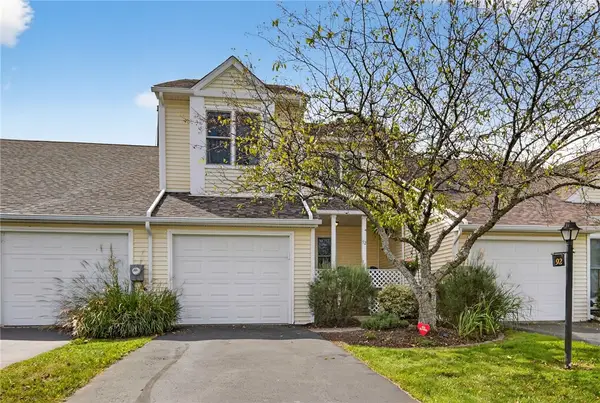 $349,900Active3 beds 2 baths1,548 sq. ft.
$349,900Active3 beds 2 baths1,548 sq. ft.92 Whitetail Drive, Ithaca, NY 14850
MLS# R1639848Listed by: WARREN REAL ESTATE OF ITHACA INC. (DOWNTOWN) - New
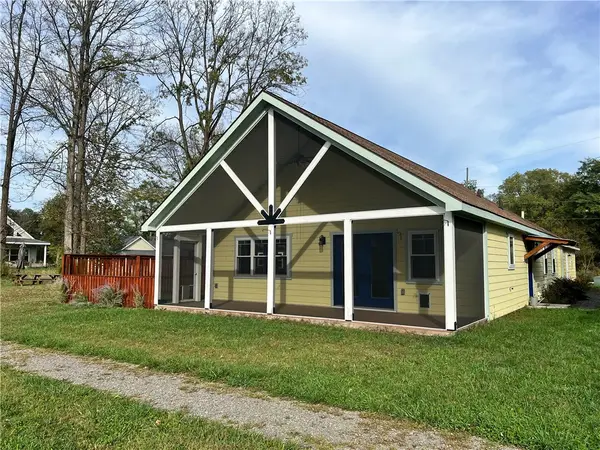 $430,000Active2 beds 2 baths1,380 sq. ft.
$430,000Active2 beds 2 baths1,380 sq. ft.226 Amabel Road, Ithaca, NY 14850
MLS# R1641321Listed by: HOWARD HANNA S TIER INC - New
 $525,000Active5 beds 2 baths2,700 sq. ft.
$525,000Active5 beds 2 baths2,700 sq. ft.126 Pine Tree Road, Ithaca, NY 14850
MLS# R1641568Listed by: HOWARD HANNA S TIER INC - New
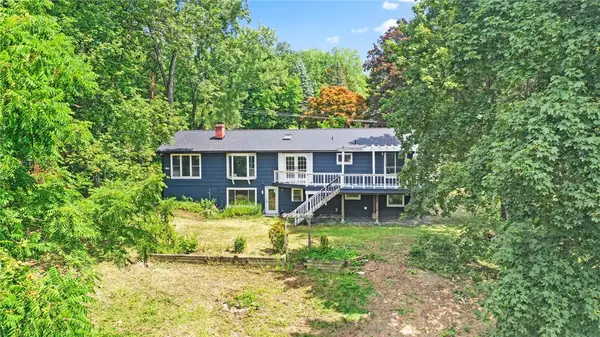 $525,000Active5 beds 2 baths2,629 sq. ft.
$525,000Active5 beds 2 baths2,629 sq. ft.126 Pine Tree Road, Ithaca, NY 14850
MLS# R1641578Listed by: HOWARD HANNA S TIER INC - New
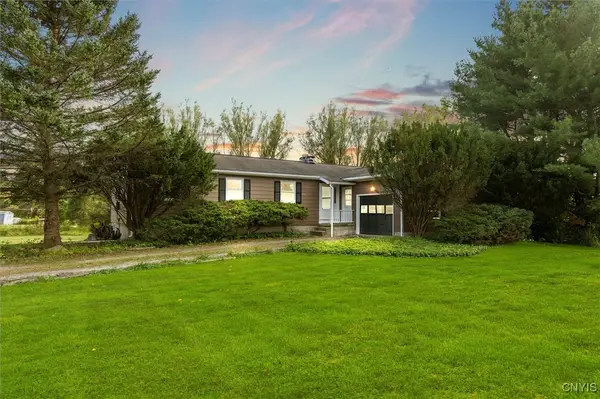 $295,000Active3 beds 2 baths1,248 sq. ft.
$295,000Active3 beds 2 baths1,248 sq. ft.15 Pheasant Walk, Ithaca, NY 14850
MLS# S1639057Listed by: BERKSHIRE HATHAWAY CNY REALTY - New
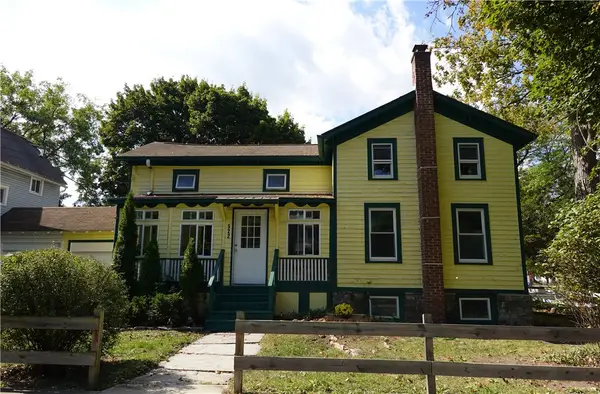 $405,000Active4 beds 3 baths1,705 sq. ft.
$405,000Active4 beds 3 baths1,705 sq. ft.522 N Plain Street, Ithaca, NY 14850
MLS# R1641288Listed by: HOWARD HANNA S TIER INC - New
 $275,000Active3 beds 1 baths1,026 sq. ft.
$275,000Active3 beds 1 baths1,026 sq. ft.134 Pearsall Place, Ithaca, NY 14850
MLS# R1641160Listed by: HOWARD HANNA S TIER INC - New
 $975,000Active7 beds 6 baths3,474 sq. ft.
$975,000Active7 beds 6 baths3,474 sq. ft.404-406-408 S Aurora Street, Ithaca, NY 14850
MLS# R1640852Listed by: WARREN REAL ESTATE OF ITHACA INC. (DOWNTOWN) - New
 $314,000Active3 beds 1 baths984 sq. ft.
$314,000Active3 beds 1 baths984 sq. ft.1322 Hanshaw Road, Ithaca, NY 14850
MLS# R1640992Listed by: BERKSHIRE HATHAWAY HOMESERVICES HERITAGE REALTY
