104 Westfield Drive, Ithaca, NY 14850
Local realty services provided by:HUNT Real Estate ERA
104 Westfield Drive,Ithaca, NY 14850
$210,000
- 3 Beds
- 1 Baths
- - sq. ft.
- Single family
- Sold
Listed by: tyler parseghian
Office: howard hanna s tier inc
MLS#:R1639129
Source:NY_GENRIS
Sorry, we are unable to map this address
Price summary
- Price:$210,000
About this home
Move-in ready!
Charming home on a peaceful street, just minutes from Cass Park, the Black Diamond Trail, and downtown Ithaca. Featuring beautiful wood floors, the main level includes two bedrooms, a welcoming living room, full bathroom, and spacious kitchen. Upstairs offers a flexible space perfect for a third bedroom, office, or extra storage.
Relax on the spacious, inviting enclosed porch, ideal for gatherings or quiet moments, and enjoy beautiful seasonal views of East Hill, South Hill, and downtown Ithaca. The back of the house includes an attached workshop or garden shed, and the basement provides additional storage or workspace.
Enjoy quiet backyard BBQs, safe streets for walking, and an all-around welcoming setting. This home is ready for you to make it your own!
Call listing agent if you'd like a personalized tour!
Contact an agent
Home facts
- Year built:1935
- Listing ID #:R1639129
- Added:165 day(s) ago
- Updated:December 31, 2025 at 07:17 AM
Rooms and interior
- Bedrooms:3
- Total bathrooms:1
- Full bathrooms:1
Heating and cooling
- Heating:Forced Air, Gas
Structure and exterior
- Roof:Asphalt
- Year built:1935
Schools
- Elementary school:Beverly J Martin Elementary
Utilities
- Water:Connected, Public, Water Connected
- Sewer:Connected, Sewer Connected
Finances and disclosures
- Price:$210,000
- Tax amount:$7,723
New listings near 104 Westfield Drive
- New
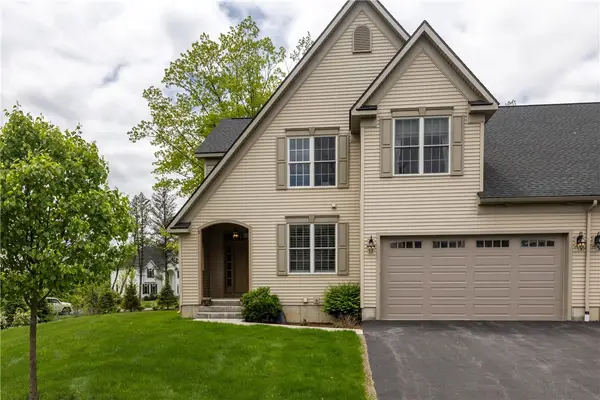 $699,000Active3 beds 4 baths3,921 sq. ft.
$699,000Active3 beds 4 baths3,921 sq. ft.2 Woodland Way, Ithaca, NY 14850
MLS# R1655879Listed by: HOWARD HANNA S TIER INC - New
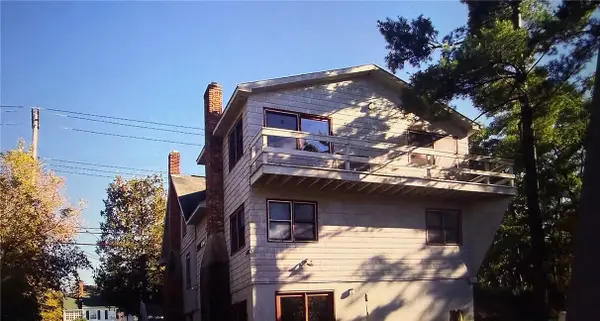 $675,000Active8 beds 4 baths2,859 sq. ft.
$675,000Active8 beds 4 baths2,859 sq. ft.918 Danby Road #1-2, Ithaca, NY 14850
MLS# R1655430Listed by: KELLER WILLIAMS REALTY - New
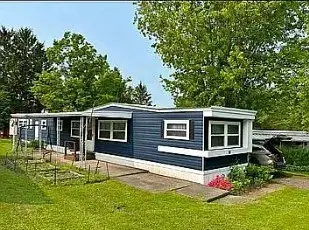 $55,888Active2 beds 2 baths820 sq. ft.
$55,888Active2 beds 2 baths820 sq. ft.804 Slim Street, Ithaca, NY 14850
MLS# R1655591Listed by: LOMBARDO HOMES & ESTATES - New
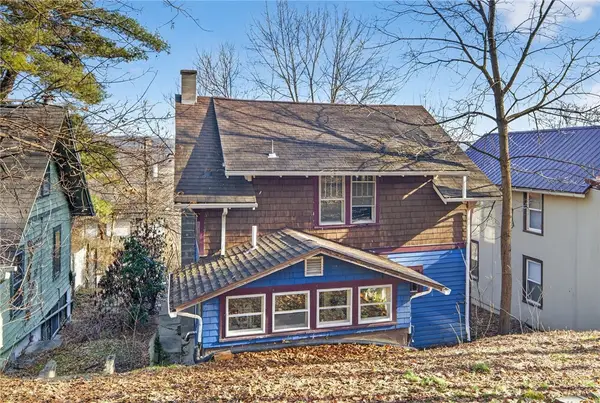 $255,000Active3 beds 1 baths1,332 sq. ft.
$255,000Active3 beds 1 baths1,332 sq. ft.718 Cliff Street, Ithaca, NY 14850
MLS# R1654968Listed by: HOWARD HANNA S TIER INC - New
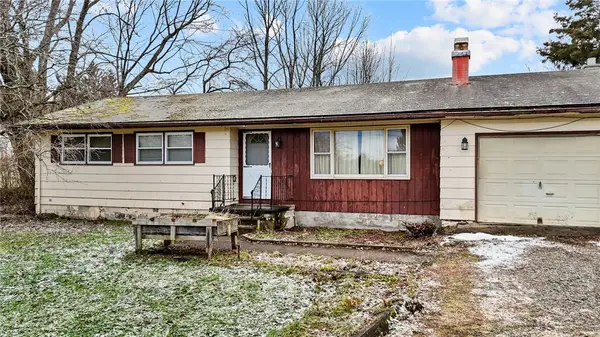 $200,000Active2 beds 1 baths1,192 sq. ft.
$200,000Active2 beds 1 baths1,192 sq. ft.248 Van Dorn Road N, Ithaca, NY 14850
MLS# R1655506Listed by: HOWARD HANNA S TIER INC 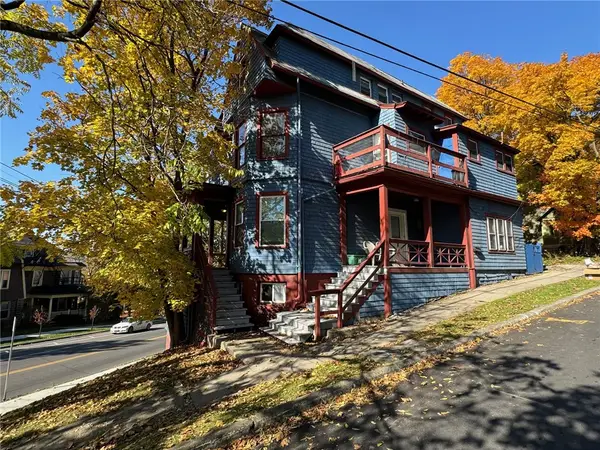 $650,000Active5 beds -- baths2,869 sq. ft.
$650,000Active5 beds -- baths2,869 sq. ft.614-618 E State Street, Ithaca, NY 14850
MLS# R1654537Listed by: HOWARD HANNA S TIER INC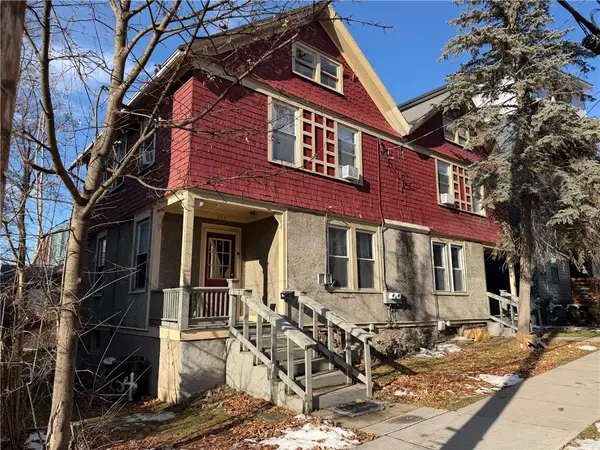 $1,150,000Active6 beds 2 baths2,044 sq. ft.
$1,150,000Active6 beds 2 baths2,044 sq. ft.204-206 Linden Avenue, Ithaca, NY 14850
MLS# R1654541Listed by: HOWARD HANNA S TIER INC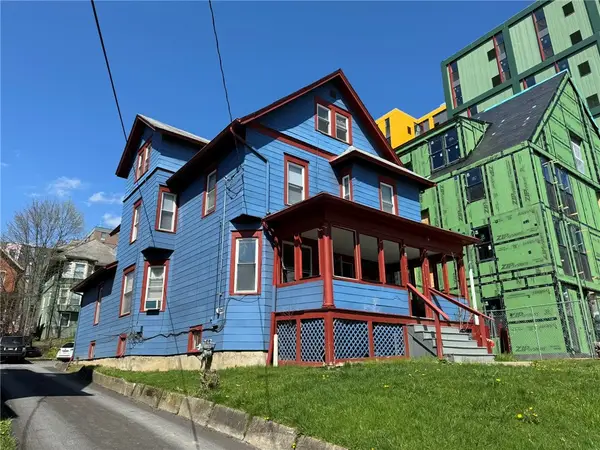 $895,000Active9 beds -- baths2,973 sq. ft.
$895,000Active9 beds -- baths2,973 sq. ft.116 Cook Street, Ithaca, NY 14850
MLS# R1654546Listed by: HOWARD HANNA S TIER INC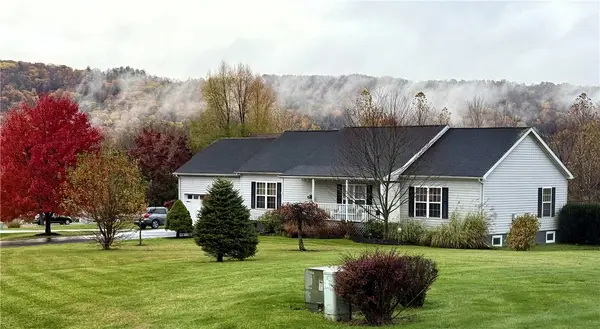 $429,000Active3 beds 2 baths1,512 sq. ft.
$429,000Active3 beds 2 baths1,512 sq. ft.3 Peachtree Lane, Ithaca, NY 14850
MLS# R1654971Listed by: RE/MAX PLUS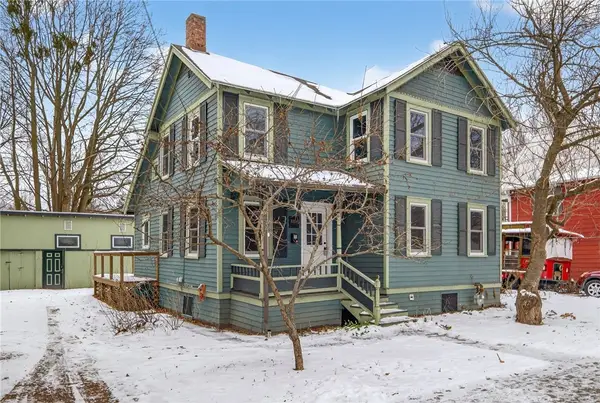 $389,000Active3 beds 2 baths1,508 sq. ft.
$389,000Active3 beds 2 baths1,508 sq. ft.1004 N Cayuga Street, Ithaca, NY 14850
MLS# R1645672Listed by: WARREN REAL ESTATE OF ITHACA INC. (DOWNTOWN)
