1110 Taughannock Boulevard, Ithaca, NY 14850
Local realty services provided by:HUNT Real Estate ERA
1110 Taughannock Boulevard,Ithaca, NY 14850
$350,000
- 3 Beds
- 2 Baths
- - sq. ft.
- Single family
- Sold
Listed by: jill rosentel
Office: warren real estate of ithaca inc. (downtown)
MLS#:R1631828
Source:NY_GENRIS
Sorry, we are unable to map this address
Price summary
- Price:$350,000
About this home
Don't miss this exceptionally cared for 3 bedroom, 2 full bathroom home, nestled in a peaceful wooded setting with backyard access to the BLACK DIAMOND TRAIL (an 8-mile recreation trail from the Ithaca Children’s Garden to Taughannock Falls State Park) AND lake views!!!This is a multi-level ranch home on 2.44 acres just minutes from downtown Ithaca, about 10 minutes to Trumansburg, and about 7 minutes to Taughannock Falls State Park! Along with the trail, enjoy the expansive deck with amazing views, beautiful magnolia and lilac trees, the covered porch, lovely back yard, and your own stream with a bridge to access the rest of your wooded acreage. There are also seasonal lake views from the living room and deck and porch. The views out of the living rooms and bedrooms of this house truly give it a feeling of being in the treetops. Many new updates including new flooring, beautiful interior painting, remodeled kitchen and bathroom, waterproof paint and surface sealant on the deck, new gutters with updated drainage, lighting, and new air-sourced heat pumps (which function as heat, air conditioners and dehumidifiers) as well as an updated electrical panel. This home also offers a wood stove to stay extra cozy in the winter, a two car garage, large mudroom and laundry room area perfect for extra storage.
Contact an agent
Home facts
- Year built:1960
- Listing ID #:R1631828
- Added:105 day(s) ago
- Updated:December 12, 2025 at 07:44 AM
Rooms and interior
- Bedrooms:3
- Total bathrooms:2
- Full bathrooms:2
Heating and cooling
- Cooling:Heat Pump, Zoned
- Heating:Electric, Heat Pump, Stove, Wood, Zoned
Structure and exterior
- Roof:Asphalt, Flat
- Year built:1960
Schools
- Elementary school:Enfield
Utilities
- Water:Well
- Sewer:Septic Tank
Finances and disclosures
- Price:$350,000
- Tax amount:$8,387
New listings near 1110 Taughannock Boulevard
- New
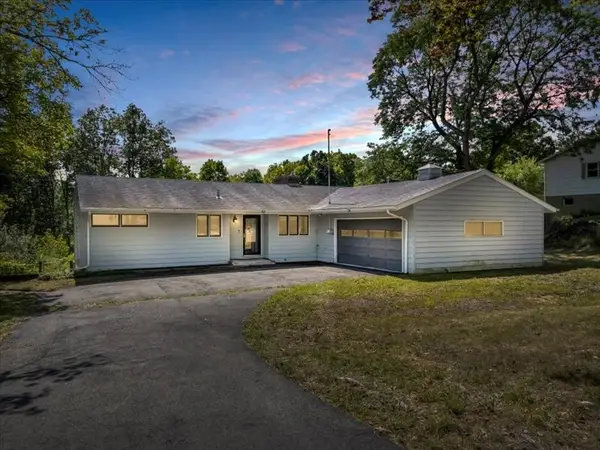 $279,900Active3 beds 1 baths1,340 sq. ft.
$279,900Active3 beds 1 baths1,340 sq. ft.555 Elm Street Extension, Ithaca, NY 14850
MLS# R1654561Listed by: CENTURY 21 NORTH EAST - New
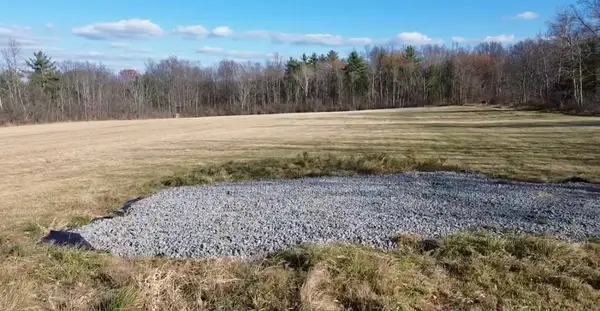 $95,000Active9.83 Acres
$95,000Active9.83 Acres263 Jersey Hill Road, Ithaca, NY 14850
MLS# R1654450Listed by: HOWARD HANNA AT HOME REALTY - New
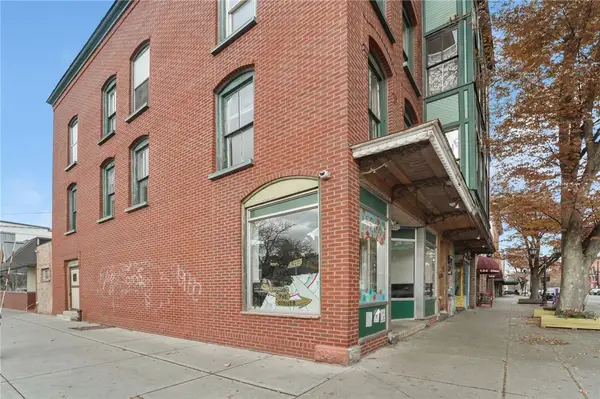 $475,000Active4 beds -- baths5,360 sq. ft.
$475,000Active4 beds -- baths5,360 sq. ft.126-30 S Cayuga Street, Ithaca, NY 14850
MLS# R1654157Listed by: HOWARD HANNA S TIER INC - New
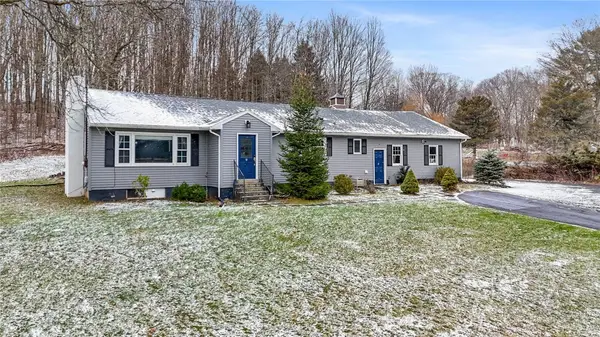 $395,000Active3 beds 3 baths1,670 sq. ft.
$395,000Active3 beds 3 baths1,670 sq. ft.628 Coddington Road, Ithaca, NY 14850
MLS# R1652511Listed by: HOWARD HANNA S TIER INC - New
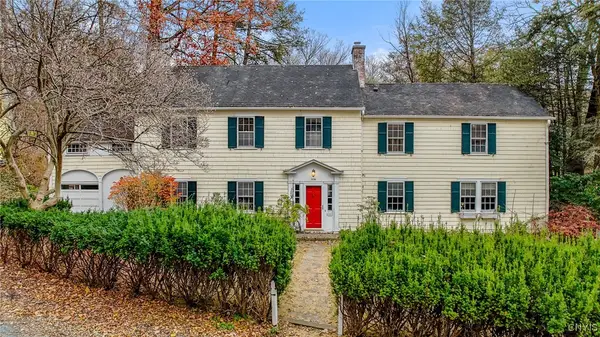 $789,000Active5 beds 4 baths2,873 sq. ft.
$789,000Active5 beds 4 baths2,873 sq. ft.518 Wyckoff Road, Ithaca, NY 14850
MLS# S1653308Listed by: MICHAEL DEROSA EXCHANGE - Open Sat, 10:30am to 12pmNew
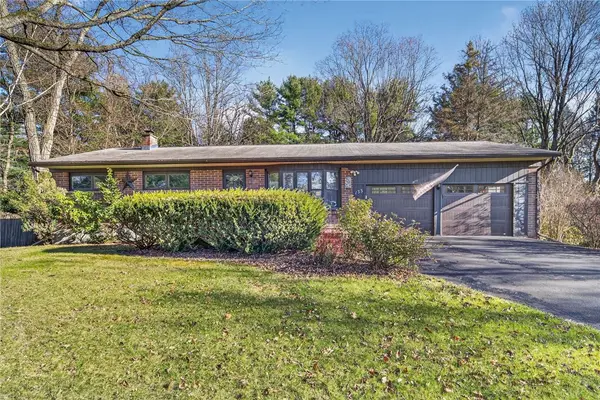 $425,000Active3 beds 2 baths1,661 sq. ft.
$425,000Active3 beds 2 baths1,661 sq. ft.133 Muriel Street Ne, Ithaca, NY 14850
MLS# R1652786Listed by: KELLER WILLIAMS REALTY - New
 $37,900Active1.8 Acres
$37,900Active1.8 Acres0 Neimi Road, Ithaca, NY 14850
MLS# R1652075Listed by: HOWARD HANNA S TIER INC  $55,000Active1.04 Acres
$55,000Active1.04 Acres401 Sheffield Road, Ithaca, NY 14850
MLS# R1651929Listed by: HOWARD HANNA S TIER INC $424,900Pending4 beds 2 baths1,404 sq. ft.
$424,900Pending4 beds 2 baths1,404 sq. ft.365 Troy Road, Ithaca, NY 14850
MLS# R1652293Listed by: MJJ REALTY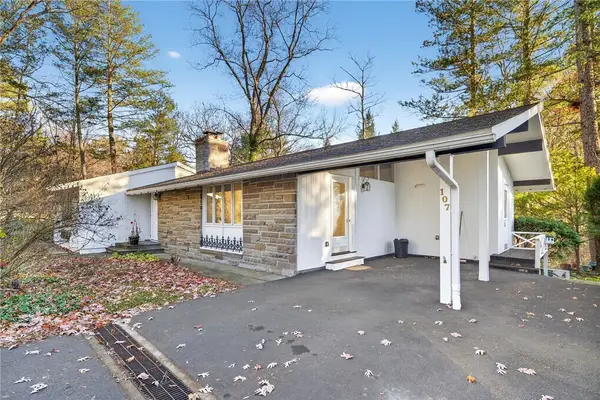 $479,000Active2 beds 2 baths1,364 sq. ft.
$479,000Active2 beds 2 baths1,364 sq. ft.107 E Remington Road, Ithaca, NY 14850
MLS# R1651669Listed by: WARREN REAL ESTATE OF ITHACA INC.
