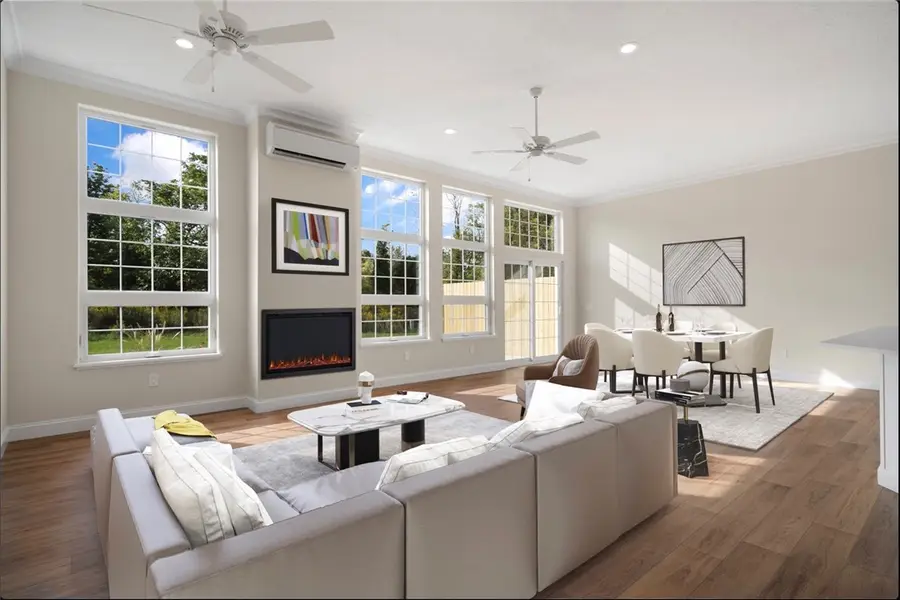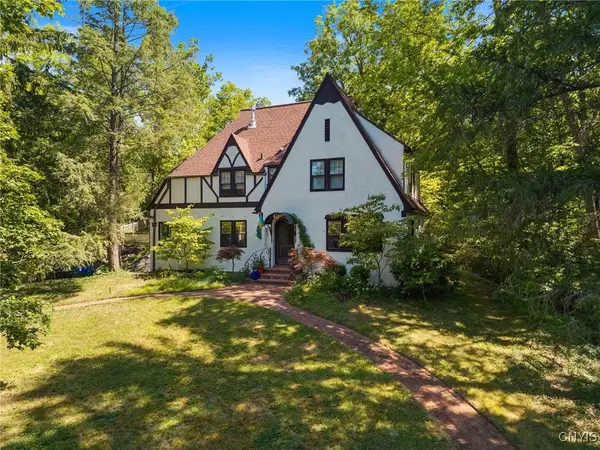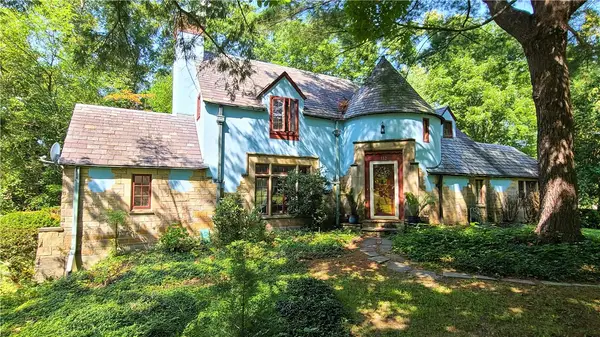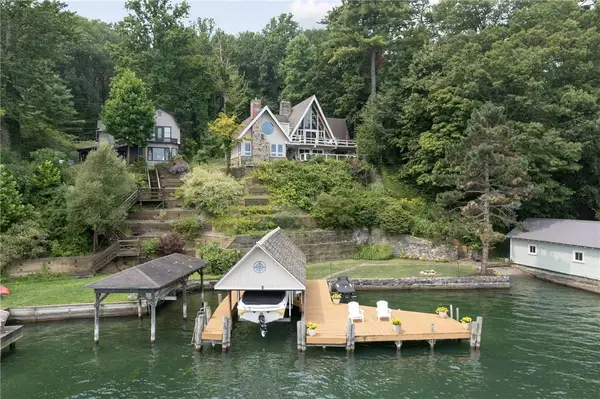114 Nor Way, Ithaca, NY 14850
Local realty services provided by:ERA Team VP Real Estate



114 Nor Way,Ithaca, NY 14850
$679,000
- 3 Beds
- 4 Baths
- 2,811 sq. ft.
- Condominium
- Active
Listed by:jacqueline t mei
Office:howard hanna s tier inc
MLS#:R1621970
Source:NY_GENRIS
Price summary
- Price:$679,000
- Price per sq. ft.:$241.55
- Monthly HOA dues:$300
About this home
Italian villa inspired townhouse blends elegance, quality construction, and modern efficiency. This center unit boasts an additional 200+ square feet of living space. Embrace eco-conscious, all-electric living with mini-splits HVAC, sunken Great Room with 11 foot ceilings, crown moldings, and sleek electric fireplace. The open Mediterranean style gourmet kitchen with stainless appliances and 80 feet of granite countertops is perfect for entertaining friends and family. New walk-in pantry extra shelving! Extra wide, chairlift friendly, 48” wide stair case leads to upper landing w/built-in shelving and front office. All bedrooms en suite with radiant heat in baths. Interior den provides another option for remote work space or homework. Rear patio is set on a gentle slope with blooming wildflowers during the warmer months and tranquil pond views year round. Walking trails, nearby park and field. Enjoy a stylish, low maintenance lifestyle. Low HOA fees $300/month. Convenient to Cornell, dining, shopping, and all amenities. Where dreams come home.
Contact an agent
Home facts
- Year built:2025
- Listing Id #:R1621970
- Added:31 day(s) ago
- Updated:August 14, 2025 at 02:53 PM
Rooms and interior
- Bedrooms:3
- Total bathrooms:4
- Full bathrooms:3
- Half bathrooms:1
- Living area:2,811 sq. ft.
Heating and cooling
- Cooling:Heat Pump
- Heating:Electric, Heat Pump, Radiant, Radiant Floor
Structure and exterior
- Roof:Asphalt, Shingle
- Year built:2025
- Building area:2,811 sq. ft.
Schools
- Elementary school:Northeast
Utilities
- Water:Connected, Public, Water Connected
- Sewer:Connected, Sewer Connected
Finances and disclosures
- Price:$679,000
- Price per sq. ft.:$241.55
New listings near 114 Nor Way
- New
 $798,500Active4 beds 3 baths2,495 sq. ft.
$798,500Active4 beds 3 baths2,495 sq. ft.419 Cayuga Heights Road, Ithaca, NY 14850
MLS# S1630088Listed by: ACROPOLIS REALTY GROUP LLC - New
 $269,000Active3 beds 1 baths1,234 sq. ft.
$269,000Active3 beds 1 baths1,234 sq. ft.109 Hyers Street, Ithaca, NY 14850
MLS# R1624718Listed by: WARREN REAL ESTATE OF ITHACA INC. (DOWNTOWN) - New
 $3,500,000Active30.81 Acres
$3,500,000Active30.81 Acres0 N Triphammer Road, Lansing, NY 14850
MLS# R1629815Listed by: WARREN REAL ESTATE OF ITHACA INC. - Open Thu, 5 to 7pmNew
 $289,000Active3 beds 1 baths920 sq. ft.
$289,000Active3 beds 1 baths920 sq. ft.310 E Falls Street, Ithaca, NY 14850
MLS# R1628453Listed by: WARREN REAL ESTATE OF ITHACA INC. (DOWNTOWN) - New
 $330,000Active3 beds 1 baths1,152 sq. ft.
$330,000Active3 beds 1 baths1,152 sq. ft.111 Pennsylvania Avenue, Ithaca, NY 14850
MLS# R1624981Listed by: BERKSHIRE HATHAWAY HOMESERVICES HERITAGE REALTY - New
 $515,000Active5 beds 3 baths2,661 sq. ft.
$515,000Active5 beds 3 baths2,661 sq. ft.402 University Avenue, Ithaca, NY 14850
MLS# R1629198Listed by: HOWARD HANNA S TIER INC - New
 $625,000Active2 beds 4 baths2,872 sq. ft.
$625,000Active2 beds 4 baths2,872 sq. ft.152 N Sunset Drive, Ithaca, NY 14850
MLS# R1628555Listed by: WARREN REAL ESTATE OF ITHACA INC. (DOWNTOWN) - New
 $449,000Active8 beds 4 baths2,640 sq. ft.
$449,000Active8 beds 4 baths2,640 sq. ft.924 Danby Road, Ithaca, NY 14850
MLS# R1628957Listed by: WARREN REAL ESTATE OF ITHACA INC. - New
 $1,799,000Active4 beds 3 baths3,270 sq. ft.
$1,799,000Active4 beds 3 baths3,270 sq. ft.1121 Taughannock Boulevard, Ithaca, NY 14850
MLS# R1628416Listed by: HOWARD HANNA S TIER INC - New
 $475,000Active3 beds 3 baths2,082 sq. ft.
$475,000Active3 beds 3 baths2,082 sq. ft.3 Sandra Place, Ithaca, NY 14850
MLS# R1626376Listed by: HOWARD HANNA S TIER INC
