116 Terraceview Drive, Ithaca, NY 14850
Local realty services provided by:ERA Team VP Real Estate

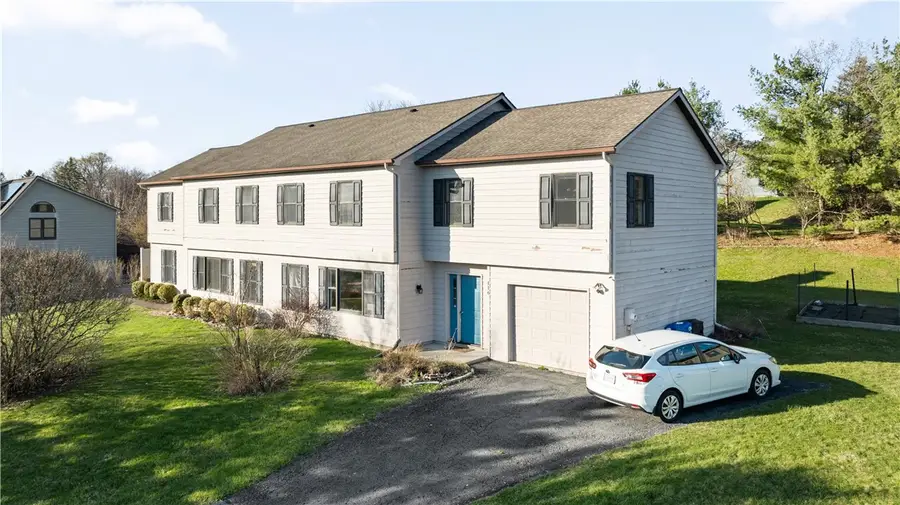
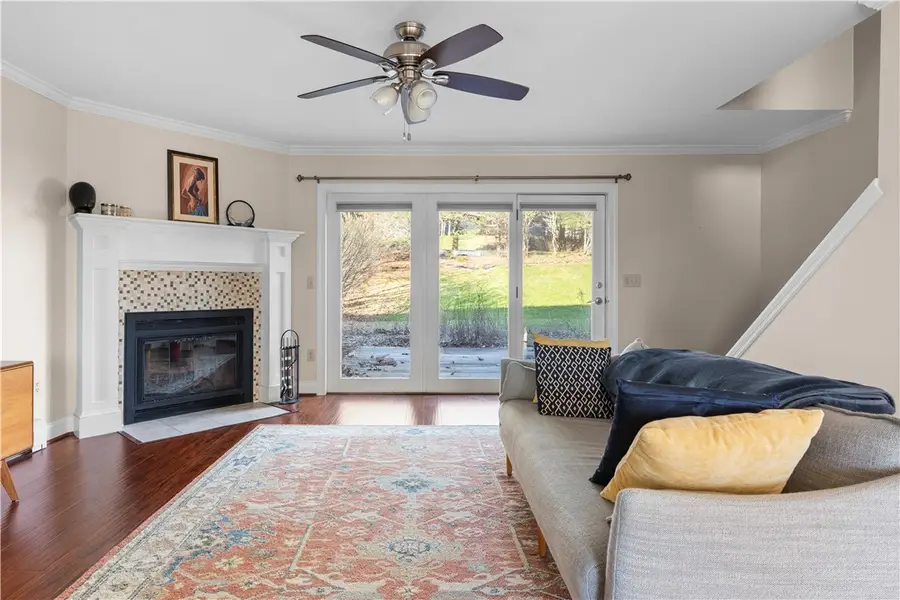
116 Terraceview Drive,Ithaca, NY 14850
$449,900
- 3 Beds
- 3 Baths
- 1,838 sq. ft.
- Single family
- Active
Listed by:jill burlington
Office:warren real estate of ithaca inc.
MLS#:R1605712
Source:NY_GENRIS
Price summary
- Price:$449,900
- Price per sq. ft.:$244.78
About this home
Welcome to this beautifully maintained 3 bedroom, 2.5 bath townhouse offering 1,838 square feet of comfortable and thoughtfully designed living space. This home features a flexible layout ideal for modern living, with a dedicated office and convenient in unit laundry. The updated kitchen boasts contemporary finishes, ample cabinet space, and quality appliances; perfect for cooking and entertaining. The open concept living and dining areas are filled with natural light, creating a warm and inviting atmosphere. Upstairs you will find three spacious bedrooms and two full bathrooms. The third bedroom could also be used as a dedicated office space, depending on your needs. A full washer and dryer round out the second floors offerings. Enjoy low maintenance living in a quiet, well kept community. Located just minutes from downtown Ithaca, Cornell University, and Ithaca College, this townhouse is also close to beautiful walking and bike trails, parks, and other outdoor recreation. Whether you're looking for a primary residence, an investment property, or a low-maintenance home in a fantastic location, this townhouse checks all the boxes.
Contact an agent
Home facts
- Year built:1986
- Listing Id #:R1605712
- Added:96 day(s) ago
- Updated:August 14, 2025 at 02:43 PM
Rooms and interior
- Bedrooms:3
- Total bathrooms:3
- Full bathrooms:2
- Half bathrooms:1
- Living area:1,838 sq. ft.
Heating and cooling
- Heating:Baseboard, Gas
Structure and exterior
- Roof:Asphalt
- Year built:1986
- Building area:1,838 sq. ft.
- Lot area:0.22 Acres
Schools
- Elementary school:Belle Sherman
Utilities
- Water:Connected, Public, Water Connected
- Sewer:Connected, Sewer Connected
Finances and disclosures
- Price:$449,900
- Price per sq. ft.:$244.78
- Tax amount:$3,851
New listings near 116 Terraceview Drive
- New
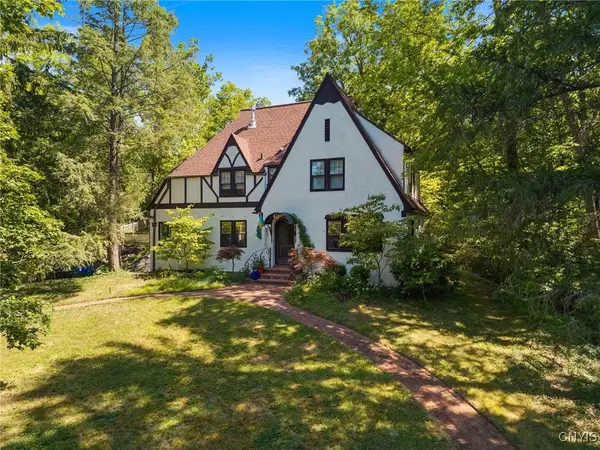 $798,500Active4 beds 3 baths2,495 sq. ft.
$798,500Active4 beds 3 baths2,495 sq. ft.419 Cayuga Heights Road, Ithaca, NY 14850
MLS# S1630088Listed by: ACROPOLIS REALTY GROUP LLC - New
 $269,000Active3 beds 1 baths1,234 sq. ft.
$269,000Active3 beds 1 baths1,234 sq. ft.109 Hyers Street, Ithaca, NY 14850
MLS# R1624718Listed by: WARREN REAL ESTATE OF ITHACA INC. (DOWNTOWN) - New
 $3,500,000Active30.81 Acres
$3,500,000Active30.81 Acres0 N Triphammer Road, Lansing, NY 14850
MLS# R1629815Listed by: WARREN REAL ESTATE OF ITHACA INC. - Open Thu, 5 to 7pmNew
 $289,000Active3 beds 1 baths920 sq. ft.
$289,000Active3 beds 1 baths920 sq. ft.310 E Falls Street, Ithaca, NY 14850
MLS# R1628453Listed by: WARREN REAL ESTATE OF ITHACA INC. (DOWNTOWN) - New
 $330,000Active3 beds 1 baths1,152 sq. ft.
$330,000Active3 beds 1 baths1,152 sq. ft.111 Pennsylvania Avenue, Ithaca, NY 14850
MLS# R1624981Listed by: BERKSHIRE HATHAWAY HOMESERVICES HERITAGE REALTY - New
 $515,000Active5 beds 3 baths2,661 sq. ft.
$515,000Active5 beds 3 baths2,661 sq. ft.402 University Avenue, Ithaca, NY 14850
MLS# R1629198Listed by: HOWARD HANNA S TIER INC - New
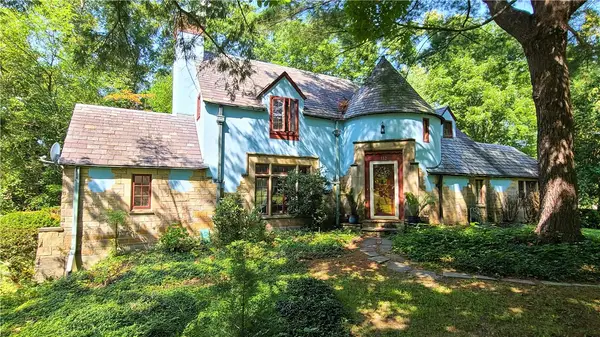 $625,000Active2 beds 4 baths2,872 sq. ft.
$625,000Active2 beds 4 baths2,872 sq. ft.152 N Sunset Drive, Ithaca, NY 14850
MLS# R1628555Listed by: WARREN REAL ESTATE OF ITHACA INC. (DOWNTOWN) - New
 $449,000Active8 beds 4 baths2,640 sq. ft.
$449,000Active8 beds 4 baths2,640 sq. ft.924 Danby Road, Ithaca, NY 14850
MLS# R1628957Listed by: WARREN REAL ESTATE OF ITHACA INC. - New
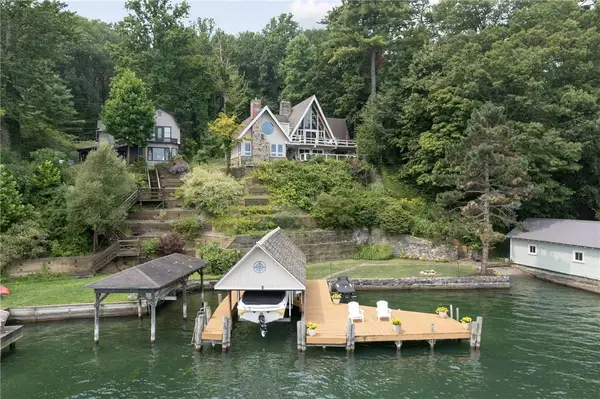 $1,799,000Active4 beds 3 baths3,270 sq. ft.
$1,799,000Active4 beds 3 baths3,270 sq. ft.1121 Taughannock Boulevard, Ithaca, NY 14850
MLS# R1628416Listed by: HOWARD HANNA S TIER INC - New
 $475,000Active3 beds 3 baths2,082 sq. ft.
$475,000Active3 beds 3 baths2,082 sq. ft.3 Sandra Place, Ithaca, NY 14850
MLS# R1626376Listed by: HOWARD HANNA S TIER INC
