Local realty services provided by:ERA Team VP Real Estate
1456 Trumansburg Road,Ithaca, NY 14850
$349,999
- 4 Beds
- 4 Baths
- 3,784 sq. ft.
- Single family
- Active
Listed by: jill burlington
Office: warren real estate of ithaca inc.
MLS#:R1632615
Source:NY_GENRIS
Price summary
- Price:$349,999
- Price per sq. ft.:$92.49
About this home
Welcome to this 7.97-acre estate, where timeless brick and siding details blend seamlessly with spacious interiors and versatile living options.
The main residence offers 2 bedrooms, 2 full baths, a large living room, a study, and an expansive eat-in kitchen that flows into a bar room/family room. This gathering space is ideal for entertaining, complete with a wet bar, indoor grill, fireplace, and pass-through window to the kitchen. From here, doors open to a back deck overlooking the 7+ acre grounds. The primary suite features its own en-suite bath for privacy and comfort.
Additional main-level highlights include a generous mudroom with laundry, a covered stone patio, and a shop area connected to the oversized 3-car garage with attic storage. The full basement provides ample potential for a home gym, workshop, or recreational space.
Separate from the main residence, the up stairs of the house offers, 2 bedrooms, an office/study, full kitchen and dining room, plus two baths (one full, one with a walk-in shower). This flexible space is perfect for guests, extended family.
With thoughtful design, multiple living options, and abundant entertaining spaces, this property is truly a rare opportunity—an entertainer’s dream with built-in versatility.
Contact an agent
Home facts
- Year built:1969
- Listing ID #:R1632615
- Added:149 day(s) ago
- Updated:January 28, 2026 at 05:43 PM
Rooms and interior
- Bedrooms:4
- Total bathrooms:4
- Full bathrooms:3
- Half bathrooms:1
- Living area:3,784 sq. ft.
Heating and cooling
- Heating:Baseboard, Electric
Structure and exterior
- Roof:Asphalt, Shingle
- Year built:1969
- Building area:3,784 sq. ft.
- Lot area:7.97 Acres
Schools
- Elementary school:Enfield
Utilities
- Water:Well
- Sewer:Septic Tank
Finances and disclosures
- Price:$349,999
- Price per sq. ft.:$92.49
- Tax amount:$11,693
New listings near 1456 Trumansburg Road
- Open Sun, 11am to 1pmNew
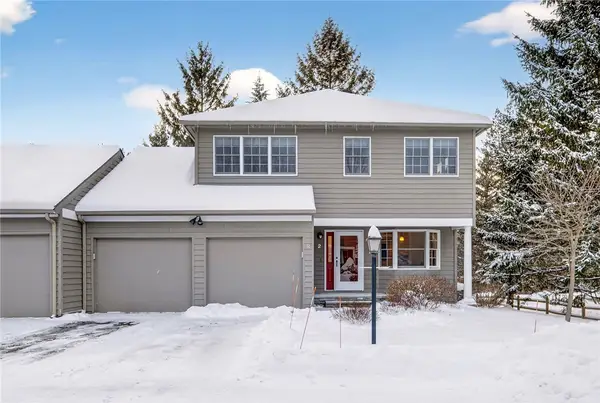 $520,000Active3 beds 3 baths2,138 sq. ft.
$520,000Active3 beds 3 baths2,138 sq. ft.2 Belwood Lane, Ithaca, NY 14850
MLS# R1660063Listed by: WARREN REAL ESTATE OF ITHACA INC. - New
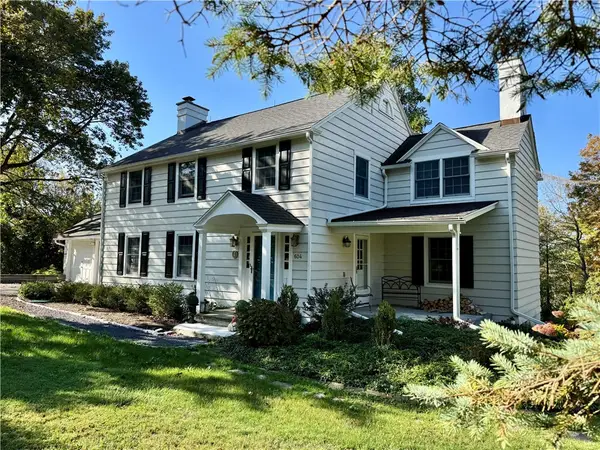 $719,000Active5 beds 4 baths3,640 sq. ft.
$719,000Active5 beds 4 baths3,640 sq. ft.604 Cayuga Heights Road, Ithaca, NY 14850
MLS# R1659724Listed by: WARREN REAL ESTATE OF ITHACA INC. - Open Sat, 12 to 2pmNew
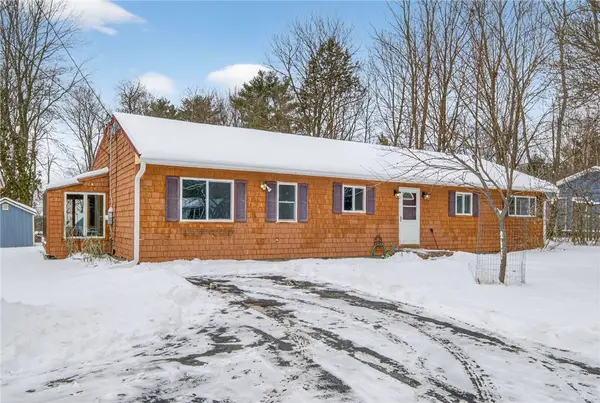 $399,000Active4 beds 3 baths1,893 sq. ft.
$399,000Active4 beds 3 baths1,893 sq. ft.136 Muriel Street, Ithaca, NY 14850
MLS# R1659957Listed by: HOWARD HANNA S TIER INC - New
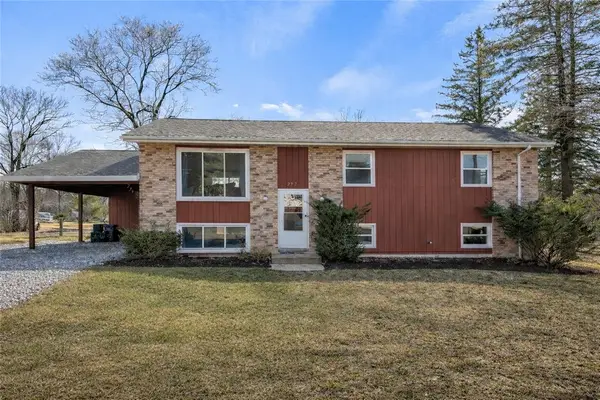 $499,900Active6 beds 2 baths2,288 sq. ft.
$499,900Active6 beds 2 baths2,288 sq. ft.217 Snyder Hill Road, Ithaca, NY 14850
MLS# R1659948Listed by: BERKSHIRE HATHAWAY HOMESERVICES HERITAGE REALTY - Open Sat, 10am to 12pmNew
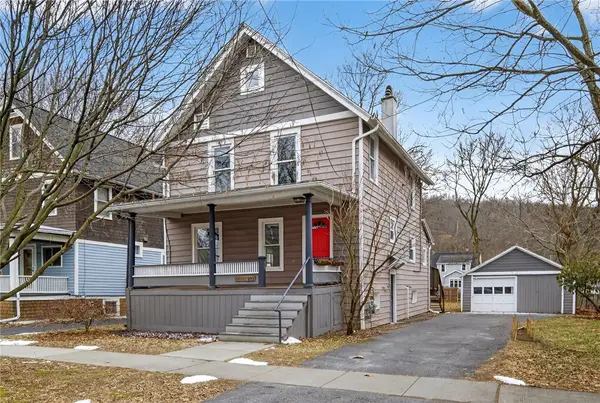 $535,000Active4 beds 3 baths1,834 sq. ft.
$535,000Active4 beds 3 baths1,834 sq. ft.213 Wood Street, Ithaca, NY 14850
MLS# R1657029Listed by: HOWARD HANNA S TIER INC - New
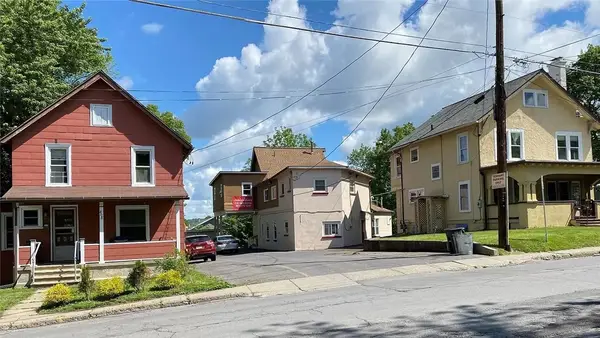 $1,350,000Active13 beds 5 baths5,954 sq. ft.
$1,350,000Active13 beds 5 baths5,954 sq. ft.408-12 Hillview Place, Ithaca, NY 14850
MLS# R1650340Listed by: BERKSHIRE HATHAWAY HOMESERVICES HERITAGE REALTY - New
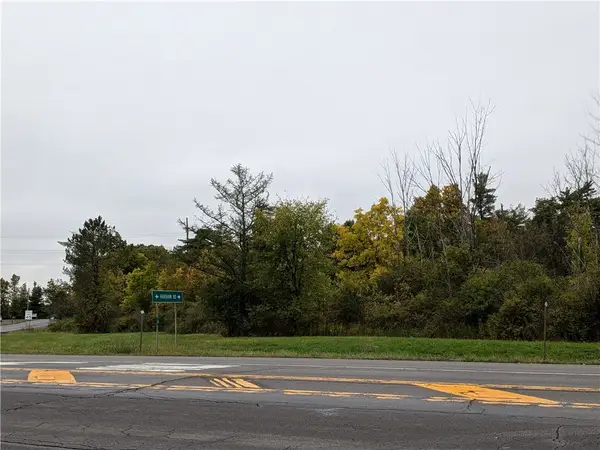 $735,850Active78.5 Acres
$735,850Active78.5 Acres0 Lower Creek Road, Ithaca, NY 14850
MLS# R1659831Listed by: BERKSHIRE HATHAWAY HOMESERVICES HERITAGE REALTY - New
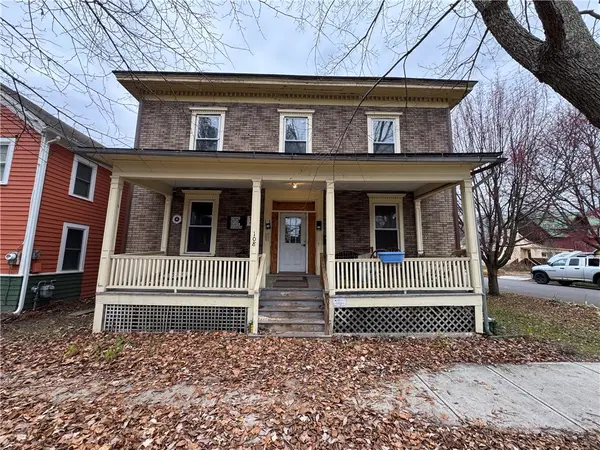 $365,000Active4 beds 4 baths2,448 sq. ft.
$365,000Active4 beds 4 baths2,448 sq. ft.108 2nd Street, Ithaca, NY 14850
MLS# R1659488Listed by: BERKSHIRE HATHAWAY HOMESERVICES HERITAGE REALTY - New
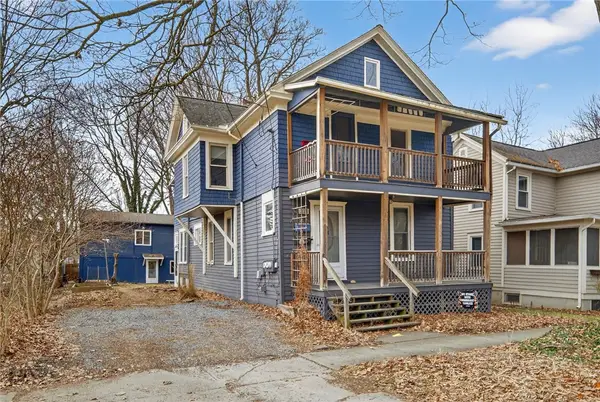 $425,000Active4 beds 3 baths3,157 sq. ft.
$425,000Active4 beds 3 baths3,157 sq. ft.312 2nd Street, Ithaca, NY 14850
MLS# R1659493Listed by: HOWARD HANNA S TIER INC - New
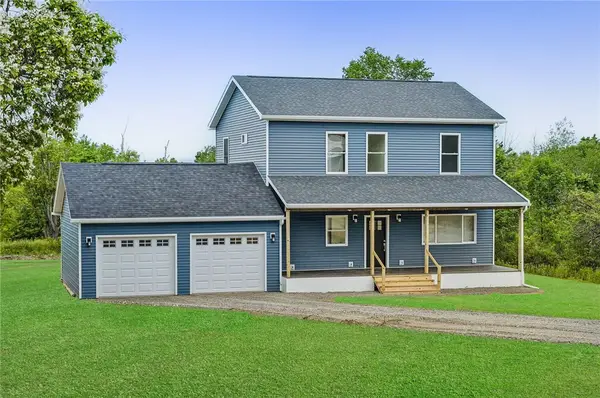 $409,000Active3 beds 3 baths1,848 sq. ft.
$409,000Active3 beds 3 baths1,848 sq. ft.1684 N Mecklenburg Road, Ithaca, NY 14850
MLS# R1656595Listed by: WARREN REAL ESTATE OF ITHACA INC.

