151 Whitetail Drive, Ithaca, NY 14850
Local realty services provided by:ERA Team VP Real Estate
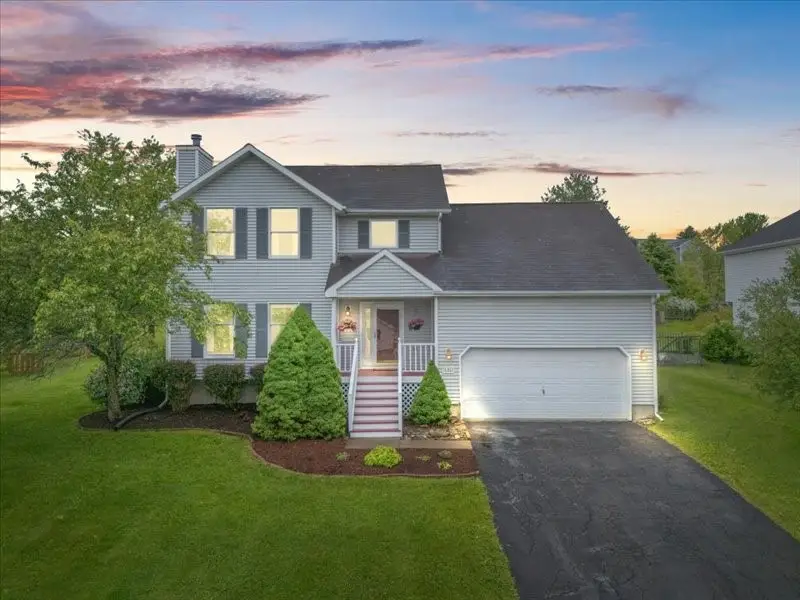
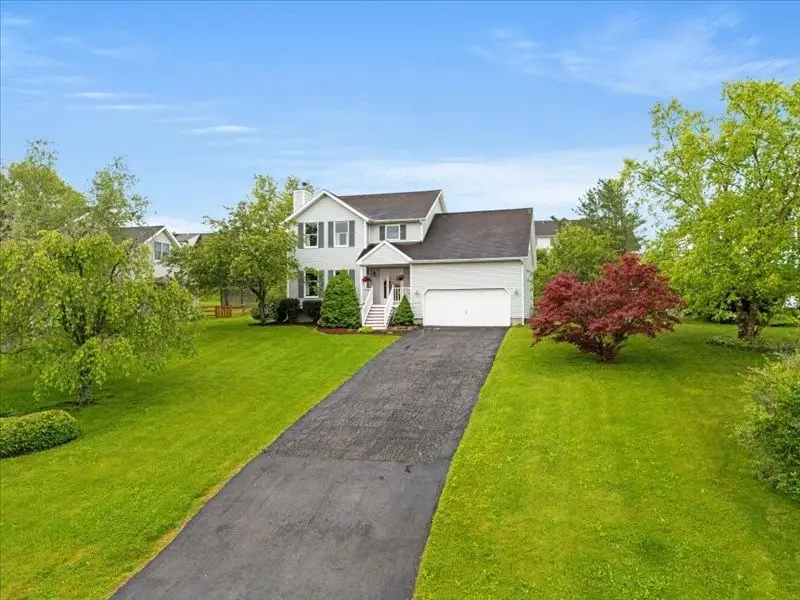

151 Whitetail Drive,Ithaca, NY 14850
$520,000
- 4 Beds
- 3 Baths
- 2,312 sq. ft.
- Single family
- Active
Upcoming open houses
- Sat, Aug 1612:00 pm - 02:00 pm
Listed by:brent katzmann
Office:warren real estate of ithaca inc. (downtown)
MLS#:R1608651
Source:NY_GENRIS
Price summary
- Price:$520,000
- Price per sq. ft.:$224.91
About this home
Welcome to 151 Whitetail Drive! This 4 bedroom, 2.5 bathroom home in the Ithaca City School District features many recent improvements including new central air conditioning, new hardwood flooring, new refrigerator, new upstairs hallway and family room carpeting and new toilets in all three baths. Freshly painted interior and front porch.
As you enter the open foyer, the bright, sunlit living room with gleaming floors and warm, wood burning fireplace welcome you on your left. Straight back you enter the large, eat-in kitchen and dining area with adjacent family room, perfect for larger gatherings and easy conversation.
The new sliding door from the kitchen opens to an outdoor deck and patio, perfect for grilling and entertaining.
Upstairs is the generous primary bedroom with cathedral ceiling, large closet and en suite bath. Two other nice sized bedrooms with ample closets and a big bonus room/fourth bedroom or home office space sharing another full bath complete the second floor amenities.
The unfinished full basement with high ceilings already has wall framing and electrical circuits in place allowing the new owner to easily choose their own finishes and fixtures to their liking. Laundry hook-ups are ready to go.
Located on a quiet street in the Deer Run neighborhood, convenient to both Ithaca Collage and Cornell, this home sits nicely off the road and features a large rear yard and landscaping. The attached two car garage offers additional storage and easy entry into the home out of the weather.
Schedule a visit with your agent today!
Contact an agent
Home facts
- Year built:1994
- Listing Id #:R1608651
- Added:71 day(s) ago
- Updated:August 14, 2025 at 04:18 PM
Rooms and interior
- Bedrooms:4
- Total bathrooms:3
- Full bathrooms:2
- Half bathrooms:1
- Living area:2,312 sq. ft.
Heating and cooling
- Cooling:Central Air
- Heating:Electric, Forced Air, Gas
Structure and exterior
- Roof:Asphalt
- Year built:1994
- Building area:2,312 sq. ft.
- Lot area:0.35 Acres
Schools
- Elementary school:South Hill
Utilities
- Water:Connected, Public, Water Connected
- Sewer:Connected, Sewer Connected
Finances and disclosures
- Price:$520,000
- Price per sq. ft.:$224.91
- Tax amount:$10,801
New listings near 151 Whitetail Drive
- New
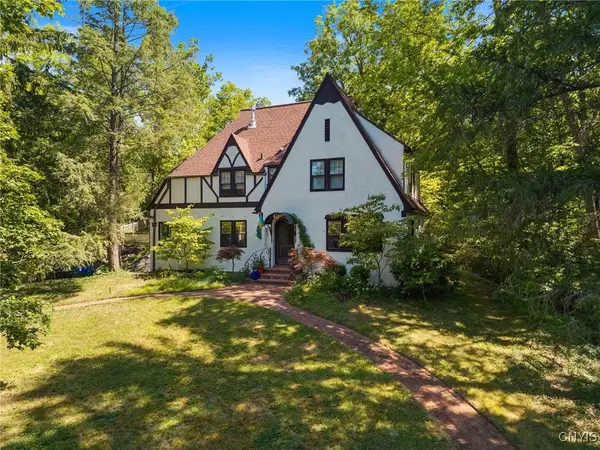 $798,500Active4 beds 3 baths2,495 sq. ft.
$798,500Active4 beds 3 baths2,495 sq. ft.419 Cayuga Heights Road, Ithaca, NY 14850
MLS# S1630088Listed by: ACROPOLIS REALTY GROUP LLC - New
 $269,000Active3 beds 1 baths1,234 sq. ft.
$269,000Active3 beds 1 baths1,234 sq. ft.109 Hyers Street, Ithaca, NY 14850
MLS# R1624718Listed by: WARREN REAL ESTATE OF ITHACA INC. (DOWNTOWN) - New
 $3,500,000Active30.81 Acres
$3,500,000Active30.81 Acres0 N Triphammer Road, Lansing, NY 14850
MLS# R1629815Listed by: WARREN REAL ESTATE OF ITHACA INC. - Open Thu, 5 to 7pmNew
 $289,000Active3 beds 1 baths920 sq. ft.
$289,000Active3 beds 1 baths920 sq. ft.310 E Falls Street, Ithaca, NY 14850
MLS# R1628453Listed by: WARREN REAL ESTATE OF ITHACA INC. (DOWNTOWN) - New
 $330,000Active3 beds 1 baths1,152 sq. ft.
$330,000Active3 beds 1 baths1,152 sq. ft.111 Pennsylvania Avenue, Ithaca, NY 14850
MLS# R1624981Listed by: BERKSHIRE HATHAWAY HOMESERVICES HERITAGE REALTY - New
 $515,000Active5 beds 3 baths2,661 sq. ft.
$515,000Active5 beds 3 baths2,661 sq. ft.402 University Avenue, Ithaca, NY 14850
MLS# R1629198Listed by: HOWARD HANNA S TIER INC - New
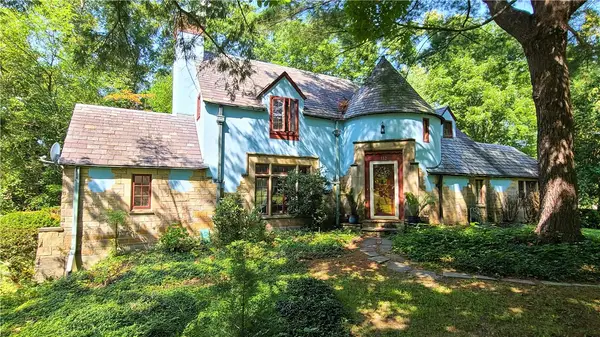 $625,000Active2 beds 4 baths2,872 sq. ft.
$625,000Active2 beds 4 baths2,872 sq. ft.152 N Sunset Drive, Ithaca, NY 14850
MLS# R1628555Listed by: WARREN REAL ESTATE OF ITHACA INC. (DOWNTOWN) - New
 $449,000Active8 beds 4 baths2,640 sq. ft.
$449,000Active8 beds 4 baths2,640 sq. ft.924 Danby Road, Ithaca, NY 14850
MLS# R1628957Listed by: WARREN REAL ESTATE OF ITHACA INC. - New
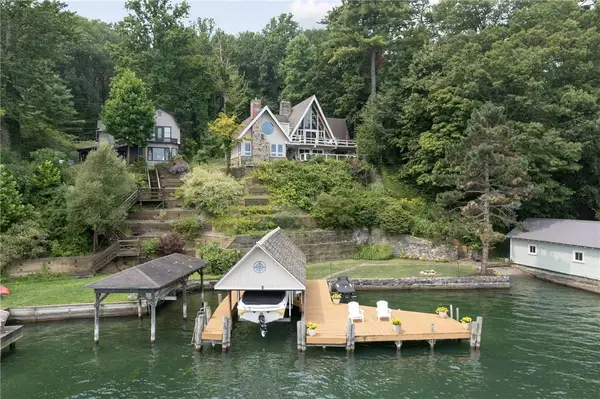 $1,799,000Active4 beds 3 baths3,270 sq. ft.
$1,799,000Active4 beds 3 baths3,270 sq. ft.1121 Taughannock Boulevard, Ithaca, NY 14850
MLS# R1628416Listed by: HOWARD HANNA S TIER INC - New
 $475,000Active3 beds 3 baths2,082 sq. ft.
$475,000Active3 beds 3 baths2,082 sq. ft.3 Sandra Place, Ithaca, NY 14850
MLS# R1626376Listed by: HOWARD HANNA S TIER INC
