19 Sunset West Circle, Ithaca, NY 14850
Local realty services provided by:ERA Team VP Real Estate
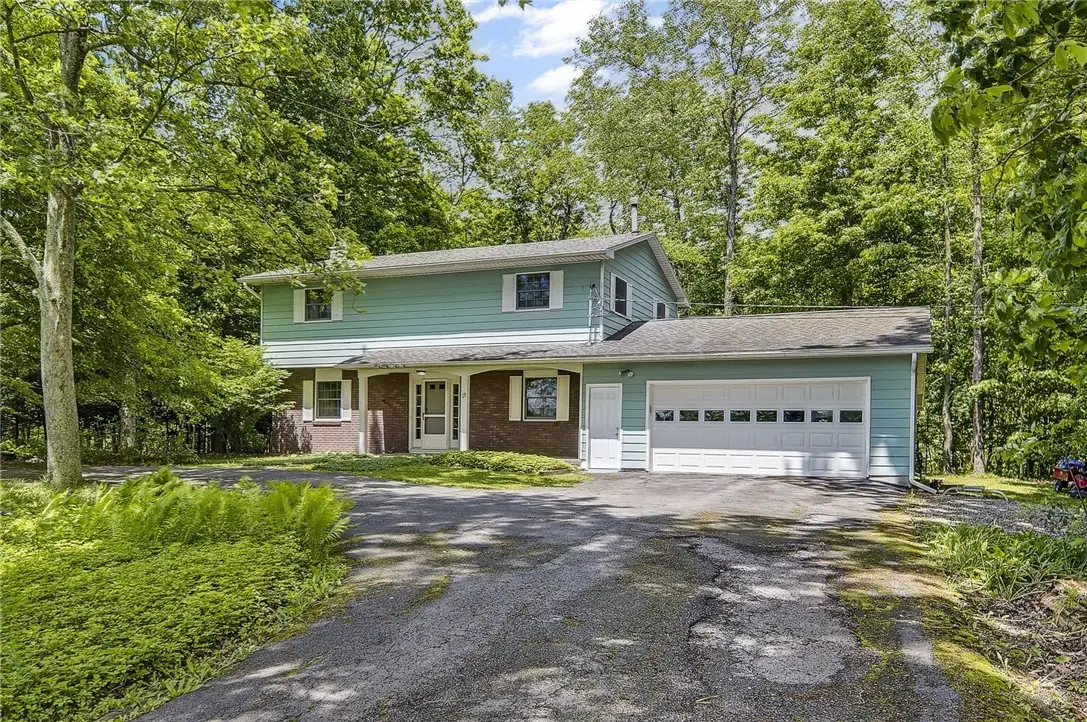
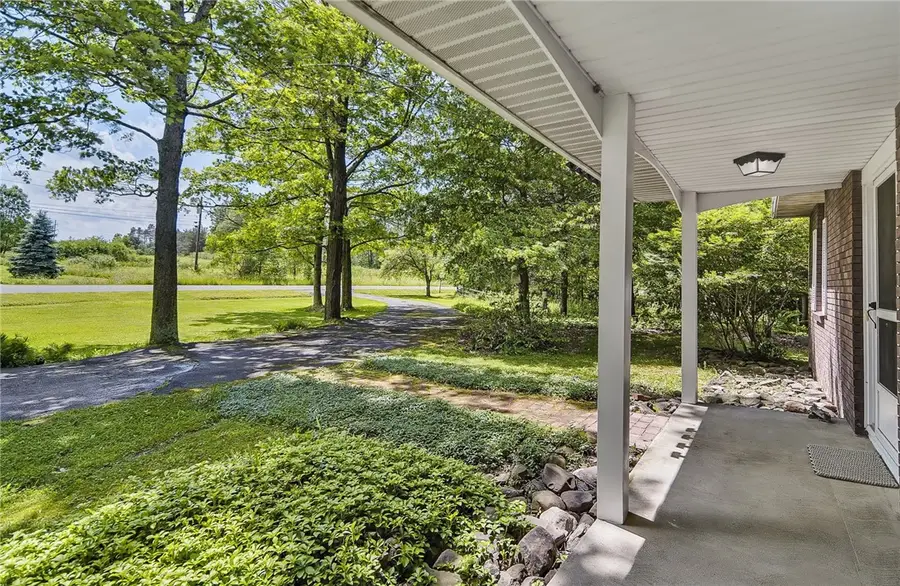

Listed by:siu-ling chaloemtiarana
Office:warren real estate of ithaca inc.
MLS#:R1619630
Source:NY_GENRIS
Price summary
- Price:$331,000
- Price per sq. ft.:$147.5
About this home
This is a rare opportunity to live in a peaceful and picturesque setting with 1.29 acres of park-like grounds. There’s ample space for a garden and a separate 12 x 16 outdoor storage building. Enjoy this charming 3-bedroom, 2.5-bath colonial with spacious living and formal dining rooms. The eat-in kitchen extends to a bonus sink and prep counter, which adjoins the laundry area and includes space for a freezer. Don’t miss the pantry cupboard and the reverse osmosis water treatment system.
The large screened porch, accessible from both the living room and kitchen, is perfect for entertaining. A convenient deck for grilling is adjacent to the porch. The lower-level recreation room features a wood stove and a sliding door to the beautiful backyard. There is also a hobby/workshop area and additional storage.
An attached 2-car garage includes extra space for tools and equipment. This property is only minutes from Cornell University, shopping, and Campbell Meadows Natural Area with trails. Enjoy the quiet trickle of a backyard stream and the soft summer breeze!
Contact an agent
Home facts
- Year built:1971
- Listing Id #:R1619630
- Added:43 day(s) ago
- Updated:August 14, 2025 at 07:26 AM
Rooms and interior
- Bedrooms:3
- Total bathrooms:3
- Full bathrooms:2
- Half bathrooms:1
- Living area:2,244 sq. ft.
Heating and cooling
- Cooling:Window Units
- Heating:Gas
Structure and exterior
- Roof:Asphalt
- Year built:1971
- Building area:2,244 sq. ft.
- Lot area:1.29 Acres
Schools
- High school:Dryden High
- Middle school:Dryden Middle
- Elementary school:Dryden Elementary
Utilities
- Water:Well
- Sewer:Septic Tank
Finances and disclosures
- Price:$331,000
- Price per sq. ft.:$147.5
- Tax amount:$7,916
New listings near 19 Sunset West Circle
- New
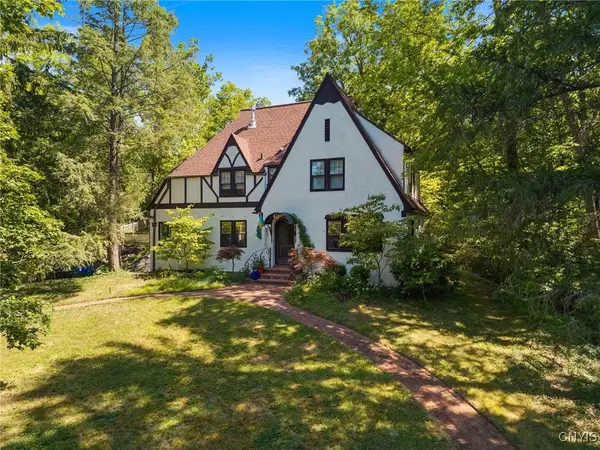 $798,500Active4 beds 3 baths2,495 sq. ft.
$798,500Active4 beds 3 baths2,495 sq. ft.419 Cayuga Heights Road, Ithaca, NY 14850
MLS# S1630088Listed by: ACROPOLIS REALTY GROUP LLC - New
 $269,000Active3 beds 1 baths1,234 sq. ft.
$269,000Active3 beds 1 baths1,234 sq. ft.109 Hyers Street, Ithaca, NY 14850
MLS# R1624718Listed by: WARREN REAL ESTATE OF ITHACA INC. (DOWNTOWN) - New
 $3,500,000Active30.81 Acres
$3,500,000Active30.81 Acres0 N Triphammer Road, Lansing, NY 14850
MLS# R1629815Listed by: WARREN REAL ESTATE OF ITHACA INC. - Open Thu, 5 to 7pmNew
 $289,000Active3 beds 1 baths920 sq. ft.
$289,000Active3 beds 1 baths920 sq. ft.310 E Falls Street, Ithaca, NY 14850
MLS# R1628453Listed by: WARREN REAL ESTATE OF ITHACA INC. (DOWNTOWN) - New
 $330,000Active3 beds 1 baths1,152 sq. ft.
$330,000Active3 beds 1 baths1,152 sq. ft.111 Pennsylvania Avenue, Ithaca, NY 14850
MLS# R1624981Listed by: BERKSHIRE HATHAWAY HOMESERVICES HERITAGE REALTY - New
 $515,000Active5 beds 3 baths2,661 sq. ft.
$515,000Active5 beds 3 baths2,661 sq. ft.402 University Avenue, Ithaca, NY 14850
MLS# R1629198Listed by: HOWARD HANNA S TIER INC - New
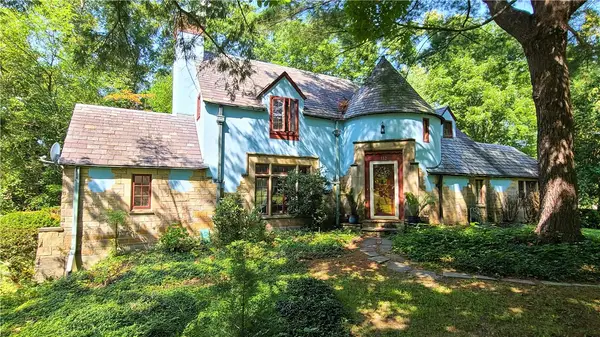 $625,000Active2 beds 4 baths2,872 sq. ft.
$625,000Active2 beds 4 baths2,872 sq. ft.152 N Sunset Drive, Ithaca, NY 14850
MLS# R1628555Listed by: WARREN REAL ESTATE OF ITHACA INC. (DOWNTOWN) - New
 $449,000Active8 beds 4 baths2,640 sq. ft.
$449,000Active8 beds 4 baths2,640 sq. ft.924 Danby Road, Ithaca, NY 14850
MLS# R1628957Listed by: WARREN REAL ESTATE OF ITHACA INC. - New
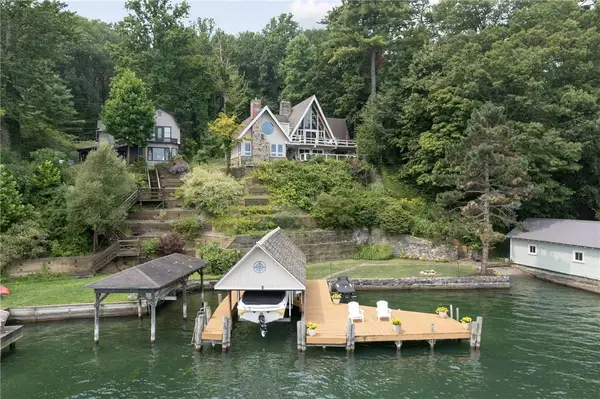 $1,799,000Active4 beds 3 baths3,270 sq. ft.
$1,799,000Active4 beds 3 baths3,270 sq. ft.1121 Taughannock Boulevard, Ithaca, NY 14850
MLS# R1628416Listed by: HOWARD HANNA S TIER INC - New
 $475,000Active3 beds 3 baths2,082 sq. ft.
$475,000Active3 beds 3 baths2,082 sq. ft.3 Sandra Place, Ithaca, NY 14850
MLS# R1626376Listed by: HOWARD HANNA S TIER INC
