2 Woodland Way, Ithaca, NY 14850
Local realty services provided by:HUNT Real Estate ERA
2 Woodland Way,Ithaca, NY 14850
$699,000
- 3 Beds
- 4 Baths
- 3,921 sq. ft.
- Townhouse
- Pending
Listed by: katherine burke
Office: howard hanna s tier inc
MLS#:R1631525
Source:NY_GENRIS
Price summary
- Price:$699,000
- Price per sq. ft.:$178.27
- Monthly HOA dues:$305
About this home
Welcome to this elegant townhome nestled in the sought-after Woodland Park neighborhood — a private, gated community surrounded by natural beauty, including a serene two-acre pond with fountain and scenic wooded areas. This spacious home features 3 bedrooms, 4 bathrooms, and a dedicated office. The open-concept layout showcases soaring cathedral ceilings, a cozy built-in fireplace in the living room, and a chef’s kitchen with granite countertops and a large eat-up island, perfect for entertaining. The main-level primary suite includes a luxurious ensuite bathroom and a generous walk-in closet. Upstairs, you'll find an airy loft space ideal for a home office, recreation area, or additional living space, along with two additional bedrooms and a full bath. The finished lower level offers endless possibilities—whether for a media room, gym, or extra guest quarters with an additional half bath. Additional features include central air conditioning, fully finished basement and an attached two-car garage. Located just minutes from Cornell University, shopping, and essential services, this home combines luxury, comfort, and convenience in one exceptional package. Don’t miss the opportunity to make this versatile and tranquil retreat your own.
Contact an agent
Home facts
- Year built:2021
- Listing ID #:R1631525
- Added:170 day(s) ago
- Updated:November 15, 2025 at 09:07 AM
Rooms and interior
- Bedrooms:3
- Total bathrooms:4
- Full bathrooms:2
- Half bathrooms:2
- Living area:3,921 sq. ft.
Heating and cooling
- Cooling:Central Air
- Heating:Forced Air, Gas
Structure and exterior
- Year built:2021
- Building area:3,921 sq. ft.
Schools
- Elementary school:Raymond C Buckley Elementary
Utilities
- Water:Connected, Public, Water Connected
- Sewer:Connected, Sewer Connected
Finances and disclosures
- Price:$699,000
- Price per sq. ft.:$178.27
- Tax amount:$14,491
New listings near 2 Woodland Way
- New
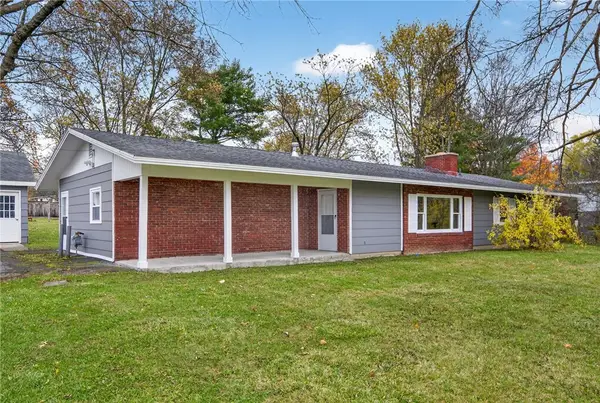 $435,000Active3 beds 2 baths1,869 sq. ft.
$435,000Active3 beds 2 baths1,869 sq. ft.2213 N Triphammer Road, Ithaca, NY 14850
MLS# R1648794Listed by: WARREN REAL ESTATE OF ITHACA INC. (DOWNTOWN) - Open Sun, 11am to 1pmNew
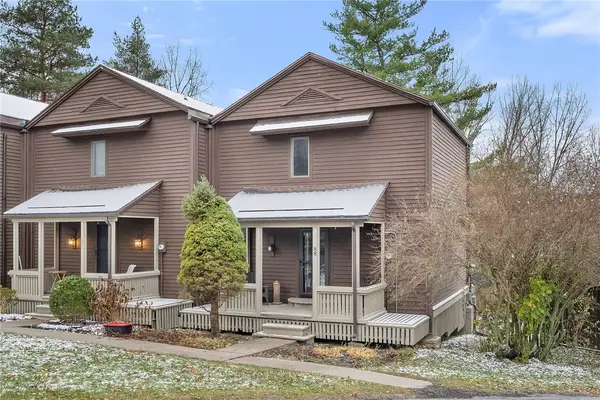 $310,000Active1 beds 1 baths1,050 sq. ft.
$310,000Active1 beds 1 baths1,050 sq. ft.88 Penny Lane, Ithaca, NY 14850
MLS# R1649204Listed by: HOWARD HANNA S TIER INC - New
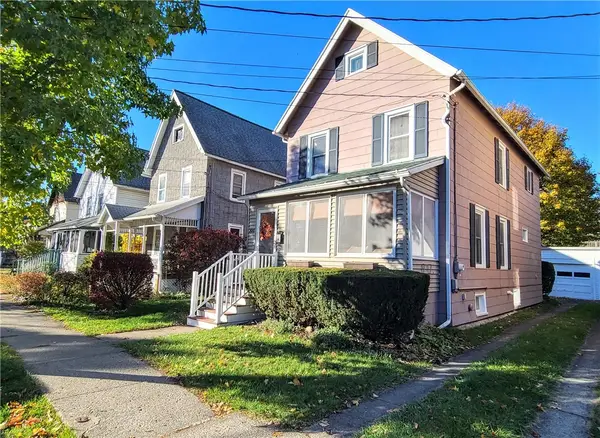 $390,000Active3 beds 2 baths1,587 sq. ft.
$390,000Active3 beds 2 baths1,587 sq. ft.308 Lincoln Street E, Ithaca, NY 14850
MLS# R1650251Listed by: WARREN REAL ESTATE OF ITHACA INC. (DOWNTOWN) - New
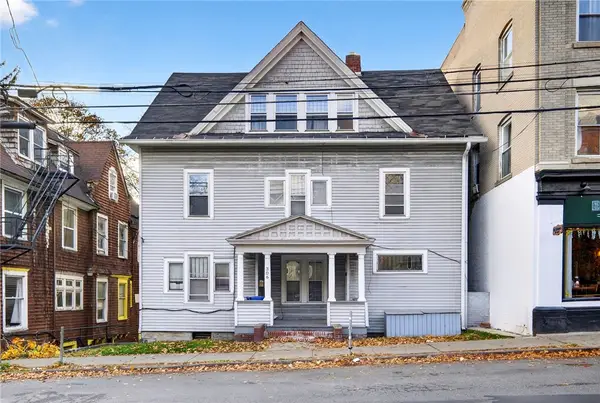 $1,250,000Active14 beds -- baths4,507 sq. ft.
$1,250,000Active14 beds -- baths4,507 sq. ft.306 Stewart Avenue, Ithaca, NY 14850
MLS# R1648862Listed by: WARREN REAL ESTATE OF ITHACA INC. (DOWNTOWN) - Open Sat, 1 to 2:30pmNew
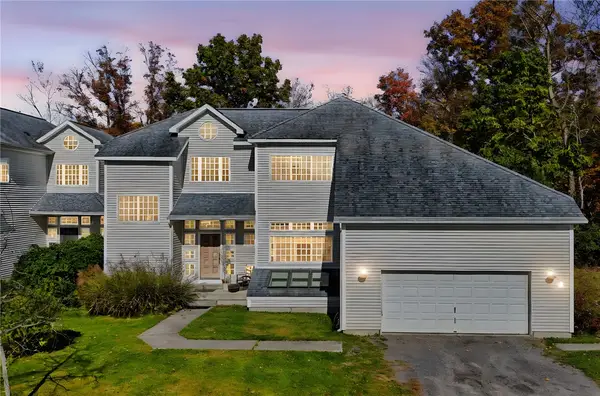 $379,000Active4 beds 5 baths3,876 sq. ft.
$379,000Active4 beds 5 baths3,876 sq. ft.15 Observatory Circle, Ithaca, NY 14850
MLS# R1648764Listed by: WARREN REAL ESTATE OF ITHACA INC. (DOWNTOWN) - New
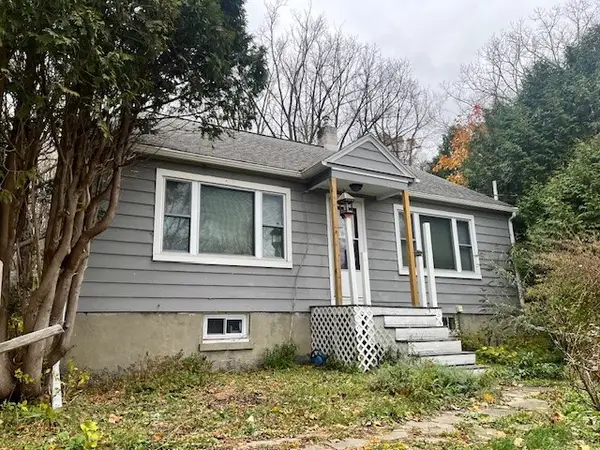 $269,000Active2 beds 1 baths772 sq. ft.
$269,000Active2 beds 1 baths772 sq. ft.1568 Slaterville Road, Ithaca, NY 14850
MLS# R1649045Listed by: HOWARD HANNA S TIER INC - Open Sun, 12:30 to 2pmNew
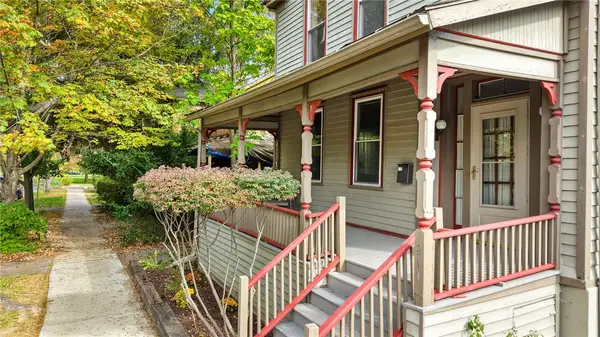 $349,000Active3 beds 2 baths1,728 sq. ft.
$349,000Active3 beds 2 baths1,728 sq. ft.211 N Corn Street, Ithaca, NY 14850
MLS# R1648481Listed by: HOWARD HANNA S TIER INC - New
 $499,000Active23.43 Acres
$499,000Active23.43 Acres0 Quarry Road, Ithaca, NY 14850
MLS# R1648886Listed by: RE/MAX IN MOTION - Open Sat, 9 to 10amNew
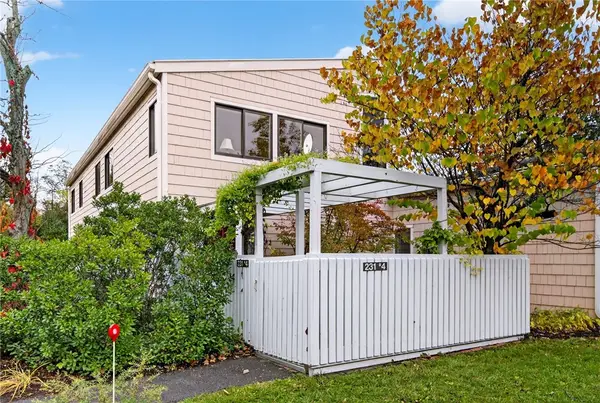 $380,000Active3 beds 2 baths1,325 sq. ft.
$380,000Active3 beds 2 baths1,325 sq. ft.231 Strawberry Hill Circle #4, Ithaca, NY 14850
MLS# R1648735Listed by: WARREN REAL ESTATE OF ITHACA INC. (DOWNTOWN) - New
 $199,000Active3 beds 2 baths1,721 sq. ft.
$199,000Active3 beds 2 baths1,721 sq. ft.381 N Applegate Road, Ithaca, NY 14850
MLS# R1648809Listed by: RE/MAX IN MOTION
