22 Woodland Way, Ithaca, NY 14850
Local realty services provided by:ERA Team VP Real Estate
22 Woodland Way,Ithaca, NY 14850
$669,000
- 3 Beds
- 3 Baths
- 2,431 sq. ft.
- Condominium
- Active
Listed by: katherine burke
Office: howard hanna s tier inc
MLS#:R1651451
Source:NY_GENRIS
Price summary
- Price:$669,000
- Price per sq. ft.:$275.2
- Monthly HOA dues:$305
About this home
Pristine custom-built townhome loaded with upgrades and modern finishes. Enjoy engineered hardwood floors throughout and an inviting front foyer that opens to soaring cathedral ceilings with recessed lighting. The front room offers excellent versatility—perfect as a dedicated home office or a formal dining room. A thoughtfully curated, modern color palette flows seamlessly throughout. The stunning kitchen features Cambria quartz countertops, stainless steel appliances, bronze fixtures, and a spacious eat-up island. A bright breakfast nook with sliding glass doors leads to an oversized, private back deck—ideal for outdoor dining or relaxing. The open-concept layout continues into the living room, highlighted by an upgraded gas fireplace with a custom pure-wood mantle. The main-level primary suite includes a walk-in closet and a beautiful en-suite bathroom with a tiled shower and double-sink vanity. The upper level offers two generously sized bedrooms both with views of the neighborhood pond, a full bathroom, and a large family room that can serve as a playroom, computer room, recreation area, or additional living space—endless possibilities. A full, walkout basement awaits your finishing touches and opens directly to the private backyard. The attached two-car garage enters through a well-designed mudroom/laundry room for everyday convenience. Located just minutes from Cornell University, the Ithaca Mall, and downtown Ithaca, this exceptional townhome combines comfort, style, and convenience in one perfect package.
HOA is monthly and covers road maintenance, road and driveway plowing, sidewalk shoveling, landscaping, pond and fountain upkeep, lawn maintenance & gutter cleaning as well as WIFI.
Contact an agent
Home facts
- Year built:2022
- Listing ID #:R1651451
- Added:42 day(s) ago
- Updated:December 31, 2025 at 03:45 PM
Rooms and interior
- Bedrooms:3
- Total bathrooms:3
- Full bathrooms:2
- Half bathrooms:1
- Living area:2,431 sq. ft.
Heating and cooling
- Cooling:Central Air
- Heating:Forced Air, Gas
Structure and exterior
- Roof:Asphalt, Shingle
- Year built:2022
- Building area:2,431 sq. ft.
Schools
- High school:Lansing High
- Middle school:Lansing Middle
- Elementary school:Raymond C Buckley Elementary
Utilities
- Water:Connected, Public, Water Connected
- Sewer:Connected, Sewer Connected
Finances and disclosures
- Price:$669,000
- Price per sq. ft.:$275.2
- Tax amount:$15,000
New listings near 22 Woodland Way
- New
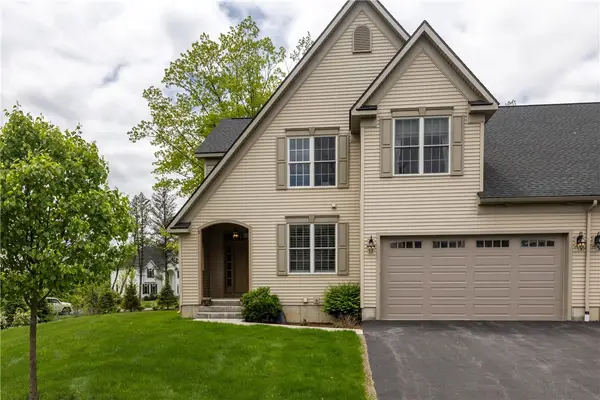 $699,000Active3 beds 4 baths3,921 sq. ft.
$699,000Active3 beds 4 baths3,921 sq. ft.2 Woodland Way, Ithaca, NY 14850
MLS# R1655879Listed by: HOWARD HANNA S TIER INC - New
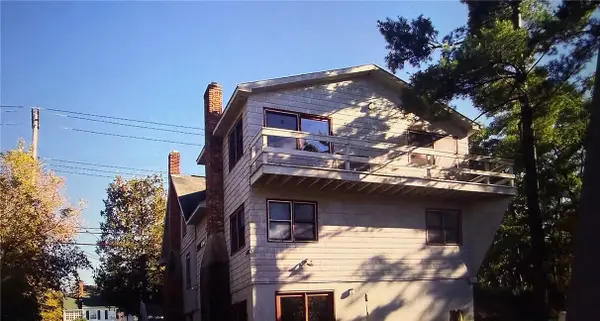 $675,000Active8 beds 4 baths2,859 sq. ft.
$675,000Active8 beds 4 baths2,859 sq. ft.918 Danby Road #1-2, Ithaca, NY 14850
MLS# R1655430Listed by: KELLER WILLIAMS REALTY - New
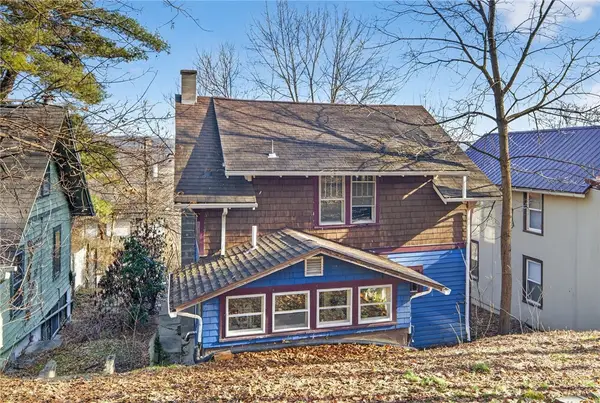 $255,000Active3 beds 1 baths1,332 sq. ft.
$255,000Active3 beds 1 baths1,332 sq. ft.718 Cliff Street, Ithaca, NY 14850
MLS# R1654968Listed by: HOWARD HANNA S TIER INC - New
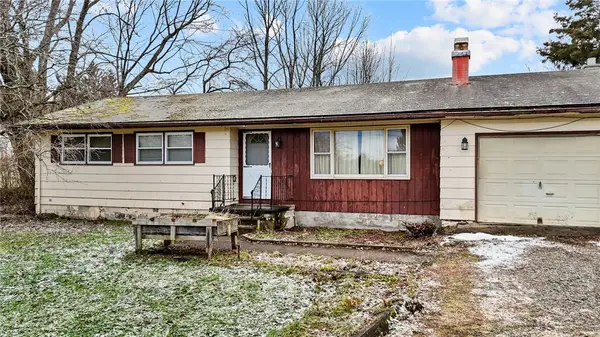 $200,000Active2 beds 1 baths1,192 sq. ft.
$200,000Active2 beds 1 baths1,192 sq. ft.248 Van Dorn Road N, Ithaca, NY 14850
MLS# R1655506Listed by: HOWARD HANNA S TIER INC 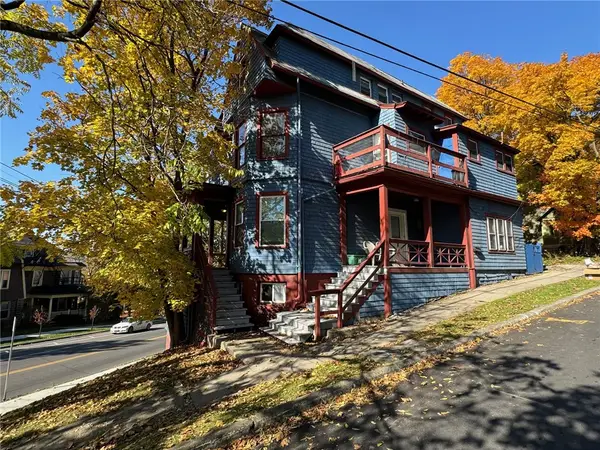 $650,000Active5 beds -- baths2,869 sq. ft.
$650,000Active5 beds -- baths2,869 sq. ft.614-618 E State Street, Ithaca, NY 14850
MLS# R1654537Listed by: HOWARD HANNA S TIER INC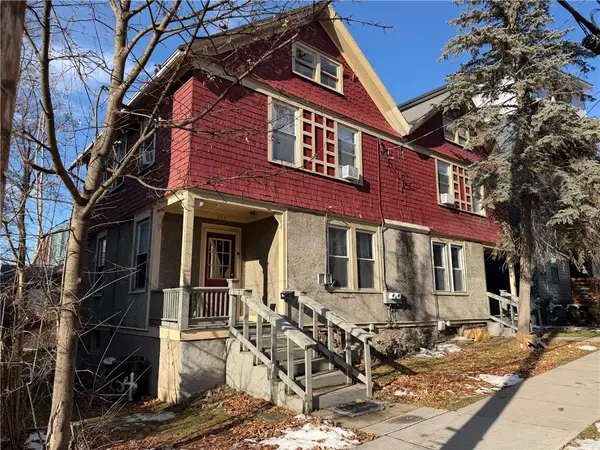 $1,150,000Active6 beds 2 baths2,044 sq. ft.
$1,150,000Active6 beds 2 baths2,044 sq. ft.204-206 Linden Avenue, Ithaca, NY 14850
MLS# R1654541Listed by: HOWARD HANNA S TIER INC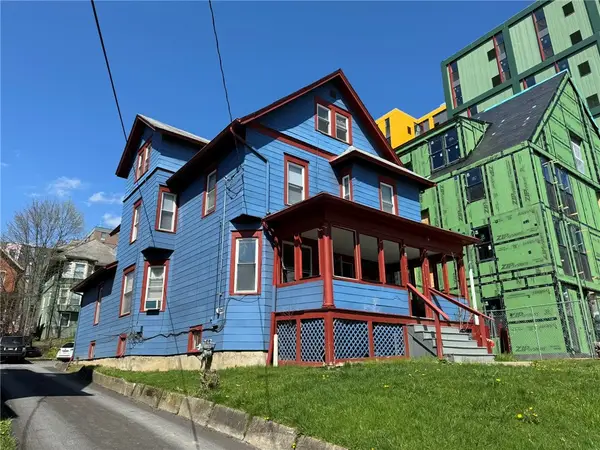 $895,000Active9 beds -- baths2,973 sq. ft.
$895,000Active9 beds -- baths2,973 sq. ft.116 Cook Street, Ithaca, NY 14850
MLS# R1654546Listed by: HOWARD HANNA S TIER INC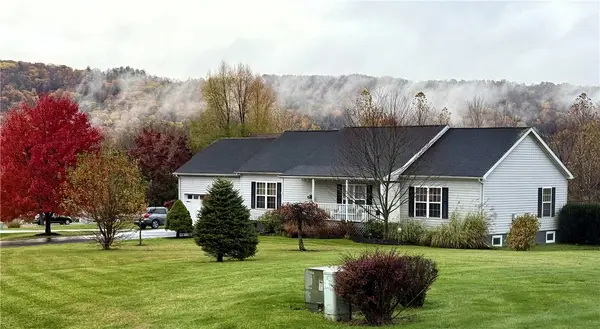 $429,000Active3 beds 2 baths1,512 sq. ft.
$429,000Active3 beds 2 baths1,512 sq. ft.3 Peachtree Lane, Ithaca, NY 14850
MLS# R1654971Listed by: RE/MAX PLUS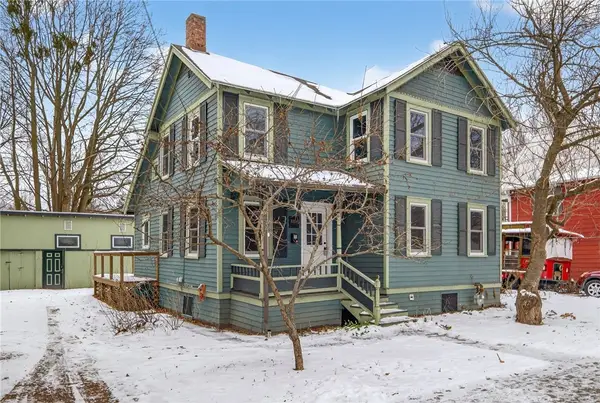 $389,000Active3 beds 2 baths1,508 sq. ft.
$389,000Active3 beds 2 baths1,508 sq. ft.1004 N Cayuga Street, Ithaca, NY 14850
MLS# R1645672Listed by: WARREN REAL ESTATE OF ITHACA INC. (DOWNTOWN)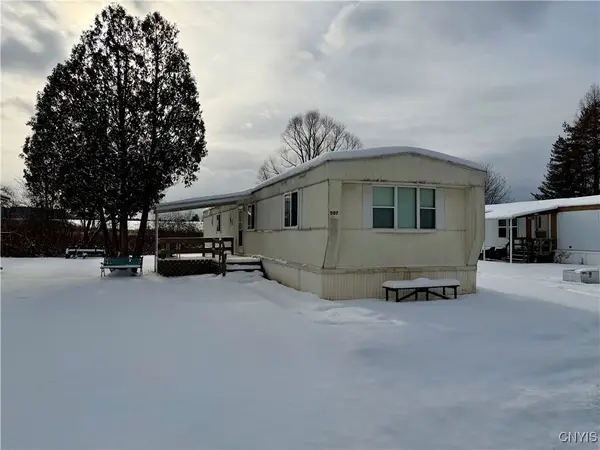 $60,000Active3 beds 2 baths924 sq. ft.
$60,000Active3 beds 2 baths924 sq. ft.507 Goss Street, Ithaca, NY 14850
MLS# S1655031Listed by: BERKSHIRE HATHAWAY HOMESERVICES HERITAGE REALTY
