Local realty services provided by:HUNT Real Estate ERA
231 Wildflower Drive #2,Ithaca, NY 14850
$250,000
- 2 Beds
- 1 Baths
- 1,080 sq. ft.
- Single family
- Pending
Listed by: karen eldredge
Office: howard hanna s tier inc
MLS#:R1627030
Source:NY_GENRIS
Price summary
- Price:$250,000
- Price per sq. ft.:$231.48
- Monthly HOA dues:$642
About this home
Sleek and thoughtfully updated, this Eastwood Commons condo offers convenience and style just minutes from Cornell University, shopping, and the East Hill Recreation Way. The current owners have already taken care of the major updates, including a renovated kitchen and bathroom, new windows, and refinished hardwood floors on the second level. The modern kitchen features a charming farmhouse sink, butcher block countertops, timeless white cabinetry, and soft-close drawers. A washer and dryer are conveniently tucked just off the kitchen. The updated bathroom boasts clean tile work and a contemporary vanity, while newly installed wood stairs lead to spacious upstairs bedrooms with gleaming hardwood floors. Outside, a welcoming brick-paved patio provides a perfect spot to relax, and the attached garage ensures year-round ease and comfort. Step out your door to enjoy the East Hill Rec Way, with a scenic trail that leads close to Cornell’s campus. The HOA covers exterior maintenance, lawn care, snow removal, trash, and water/sewer, freeing up your time to explore all that Ithaca and the Finger Lakes have to offer.
Contact an agent
Home facts
- Year built:1975
- Listing ID #:R1627030
- Added:179 day(s) ago
- Updated:October 08, 2025 at 07:58 AM
Rooms and interior
- Bedrooms:2
- Total bathrooms:1
- Full bathrooms:1
- Living area:1,080 sq. ft.
Heating and cooling
- Cooling:Central Air
- Heating:Forced Air, Gas
Structure and exterior
- Roof:Asphalt, Shingle
- Year built:1975
- Building area:1,080 sq. ft.
- Lot area:0.01 Acres
Schools
- Elementary school:Belle Sherman
Utilities
- Water:Connected, Public, Water Connected
- Sewer:Connected, Sewer Connected
Finances and disclosures
- Price:$250,000
- Price per sq. ft.:$231.48
- Tax amount:$5,786
New listings near 231 Wildflower Drive #2
- Open Sun, 11am to 1pmNew
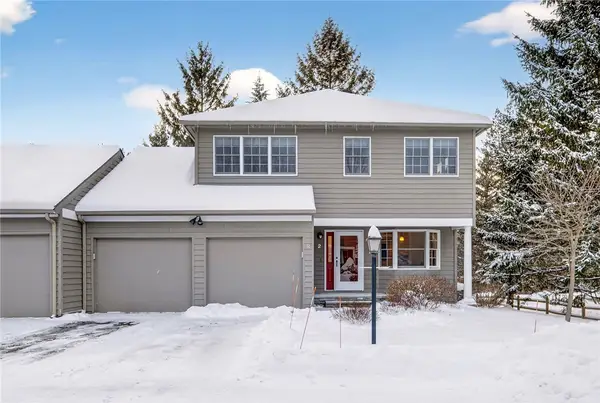 $520,000Active3 beds 3 baths2,138 sq. ft.
$520,000Active3 beds 3 baths2,138 sq. ft.2 Belwood Lane, Ithaca, NY 14850
MLS# R1660063Listed by: WARREN REAL ESTATE OF ITHACA INC. - New
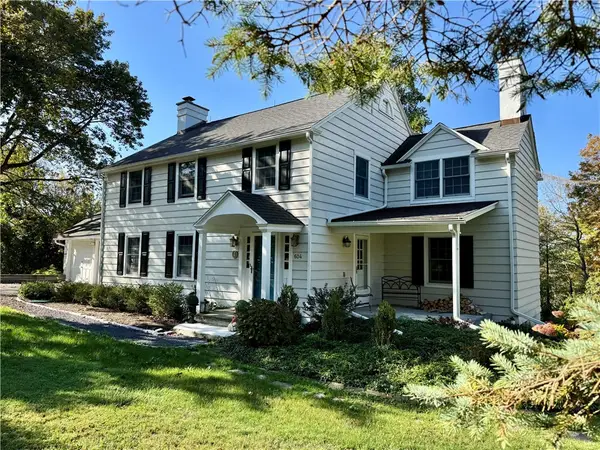 $719,000Active5 beds 4 baths3,640 sq. ft.
$719,000Active5 beds 4 baths3,640 sq. ft.604 Cayuga Heights Road, Ithaca, NY 14850
MLS# R1659724Listed by: WARREN REAL ESTATE OF ITHACA INC. - Open Sat, 12 to 2pmNew
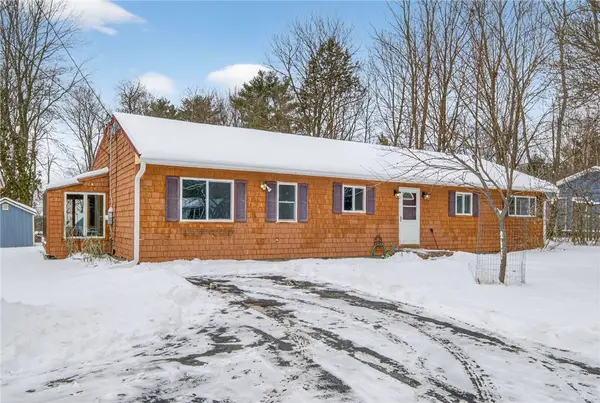 $399,000Active4 beds 3 baths1,893 sq. ft.
$399,000Active4 beds 3 baths1,893 sq. ft.136 Muriel Street, Ithaca, NY 14850
MLS# R1659957Listed by: HOWARD HANNA S TIER INC - New
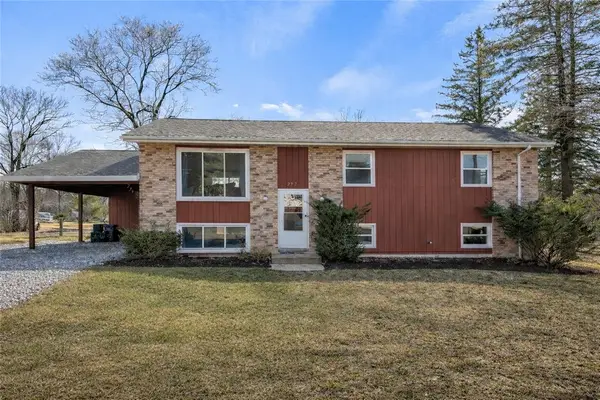 $499,900Active6 beds 2 baths2,288 sq. ft.
$499,900Active6 beds 2 baths2,288 sq. ft.217 Snyder Hill Road, Ithaca, NY 14850
MLS# R1659948Listed by: BERKSHIRE HATHAWAY HOMESERVICES HERITAGE REALTY - Open Sat, 10am to 12pmNew
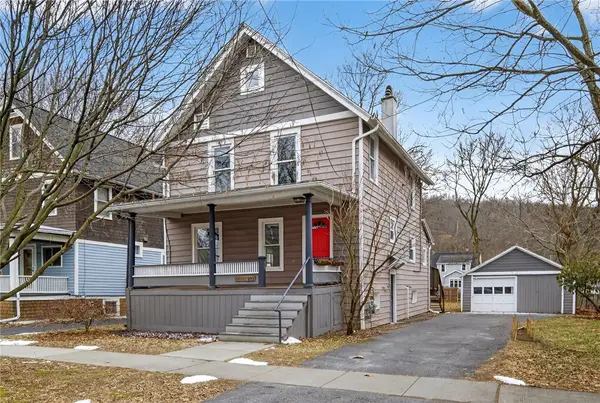 $535,000Active4 beds 3 baths1,834 sq. ft.
$535,000Active4 beds 3 baths1,834 sq. ft.213 Wood Street, Ithaca, NY 14850
MLS# R1657029Listed by: HOWARD HANNA S TIER INC - New
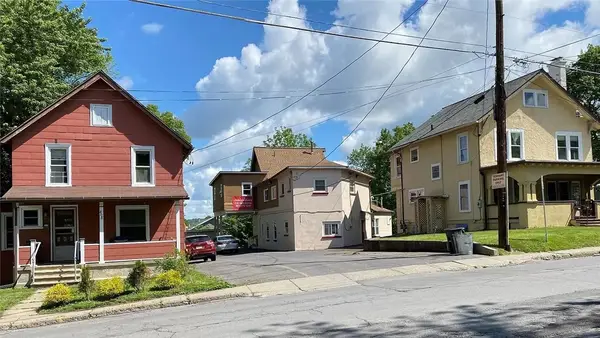 $1,350,000Active13 beds 5 baths5,954 sq. ft.
$1,350,000Active13 beds 5 baths5,954 sq. ft.408-12 Hillview Place, Ithaca, NY 14850
MLS# R1650340Listed by: BERKSHIRE HATHAWAY HOMESERVICES HERITAGE REALTY - New
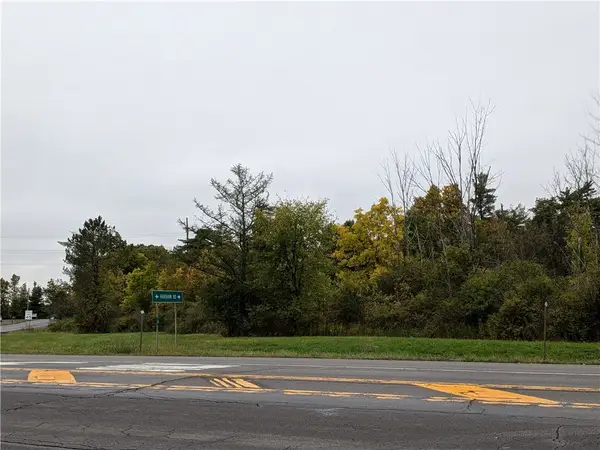 $735,850Active78.5 Acres
$735,850Active78.5 Acres0 Lower Creek Road, Ithaca, NY 14850
MLS# R1659831Listed by: BERKSHIRE HATHAWAY HOMESERVICES HERITAGE REALTY - New
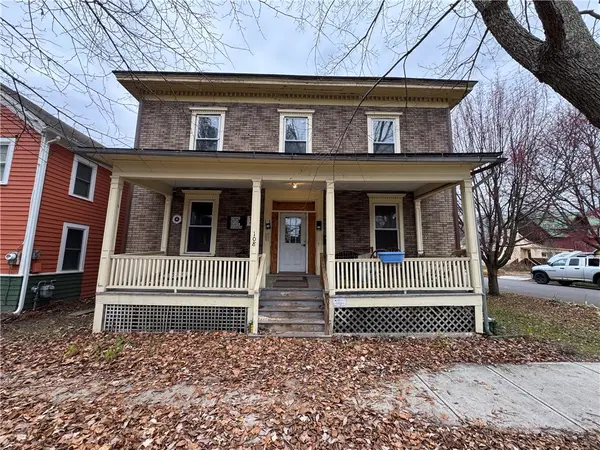 $365,000Active4 beds 4 baths2,448 sq. ft.
$365,000Active4 beds 4 baths2,448 sq. ft.108 2nd Street, Ithaca, NY 14850
MLS# R1659488Listed by: BERKSHIRE HATHAWAY HOMESERVICES HERITAGE REALTY - New
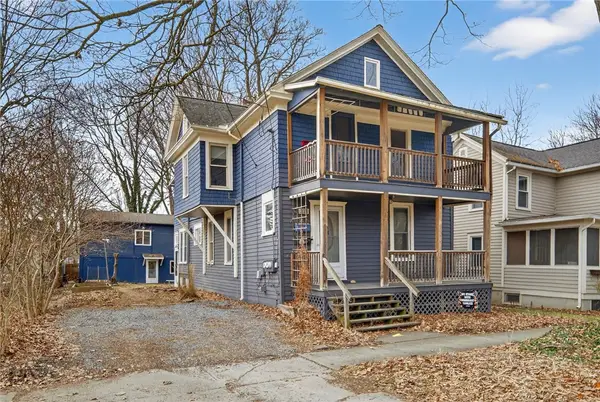 $425,000Active4 beds 3 baths3,157 sq. ft.
$425,000Active4 beds 3 baths3,157 sq. ft.312 2nd Street, Ithaca, NY 14850
MLS# R1659493Listed by: HOWARD HANNA S TIER INC - New
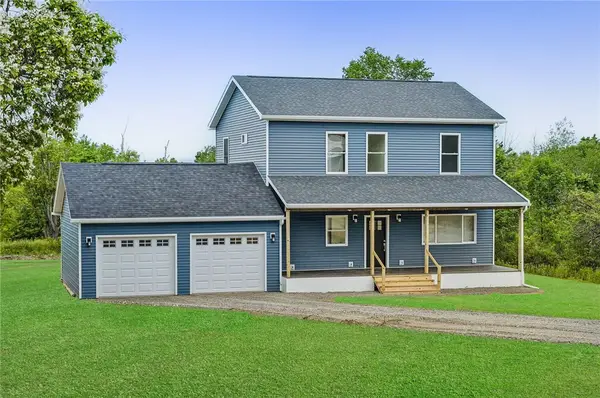 $409,000Active3 beds 3 baths1,848 sq. ft.
$409,000Active3 beds 3 baths1,848 sq. ft.1684 N Mecklenburg Road, Ithaca, NY 14850
MLS# R1656595Listed by: WARREN REAL ESTATE OF ITHACA INC.

