34 Aspen Way, Ithaca, NY 14850
Local realty services provided by:ERA Team VP Real Estate
34 Aspen Way,Ithaca, NY 14850
$700,000
- 3 Beds
- 3 Baths
- - sq. ft.
- Single family
- Sold
Listed by: mary yaple
Office: howard hanna s tier inc
MLS#:R1635546
Source:NY_GENRIS
Sorry, we are unable to map this address
Price summary
- Price:$700,000
About this home
Panoramic Cayuga lake views from every floor! Open floor plan with dramatic two story entry. Living room with floor to ceiling windows, cathedral ceiling, and marble gas fireplace. Hardwood maple floors finished on site throughout. Dining area with large French doors opens to oversized deck. Open kitchen features custom glass cabinetry, marble Island, Viking stove and high-end stainless steel appliances. Formal Dining room open to kitchen area. Three spacious bedrooms, including primary suite with new marble shower and stainless granite vanity. Walkout lower level with windows overlooking the lake and patio with pergola covered in wisteria. Recent new roof with 50 yr transferable warranty. Convenient to shopping, airport, Cornell University, and downtown Ithaca. Enjoy majestic sunsets and magical full moons shimmering across Cayuga lake.
Contact an agent
Home facts
- Year built:1999
- Listing ID #:R1635546
- Added:143 day(s) ago
- Updated:January 26, 2026 at 07:41 PM
Rooms and interior
- Bedrooms:3
- Total bathrooms:3
- Full bathrooms:2
- Half bathrooms:1
Heating and cooling
- Cooling:Central Air
- Heating:Forced Air, Gas, Natural Gas, Stove
Structure and exterior
- Year built:1999
Schools
- High school:Lansing High
- Middle school:Lansing Middle
- Elementary school:Raymond C Buckley Elementary
Utilities
- Water:Connected, Public, Water Connected
- Sewer:Septic Tank
Finances and disclosures
- Price:$700,000
- Tax amount:$16,160
New listings near 34 Aspen Way
- New
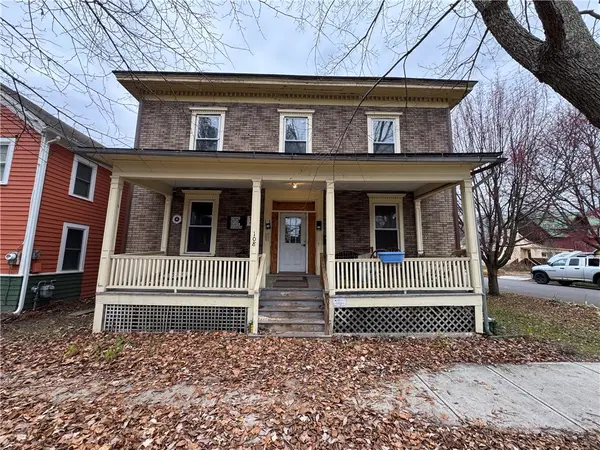 $365,000Active4 beds 4 baths2,448 sq. ft.
$365,000Active4 beds 4 baths2,448 sq. ft.108 2nd Street, Ithaca, NY 14850
MLS# R1659488Listed by: BERKSHIRE HATHAWAY HOMESERVICES HERITAGE REALTY - New
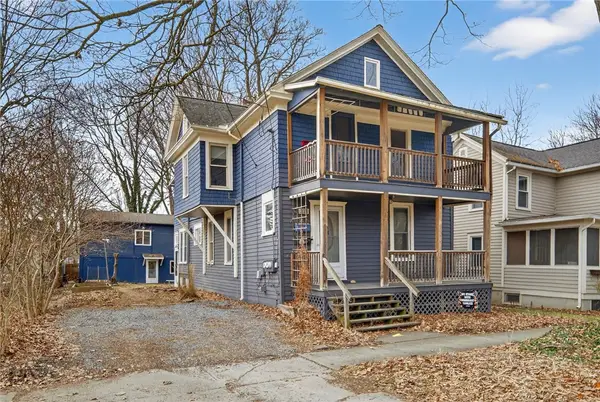 $425,000Active4 beds 3 baths3,157 sq. ft.
$425,000Active4 beds 3 baths3,157 sq. ft.312 2nd Street, Ithaca, NY 14850
MLS# R1659493Listed by: HOWARD HANNA S TIER INC - New
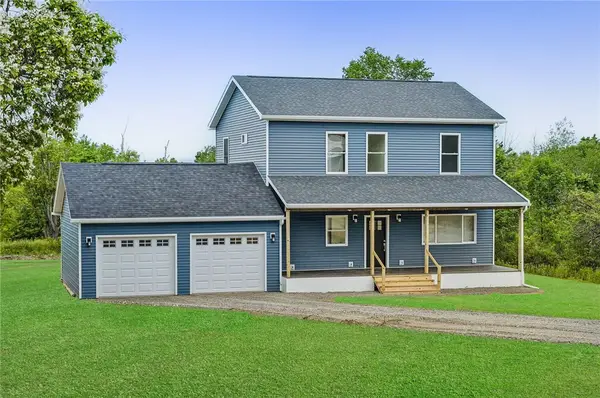 $409,000Active3 beds 3 baths1,848 sq. ft.
$409,000Active3 beds 3 baths1,848 sq. ft.1684 N Mecklenburg Road, Ithaca, NY 14850
MLS# R1656595Listed by: WARREN REAL ESTATE OF ITHACA INC. - New
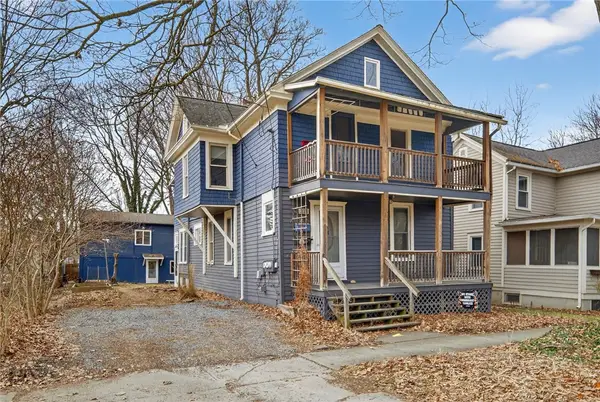 $425,000Active4 beds 2 baths3,157 sq. ft.
$425,000Active4 beds 2 baths3,157 sq. ft.312 2nd Street, Ithaca, NY 14850
MLS# R1659110Listed by: HOWARD HANNA S TIER INC 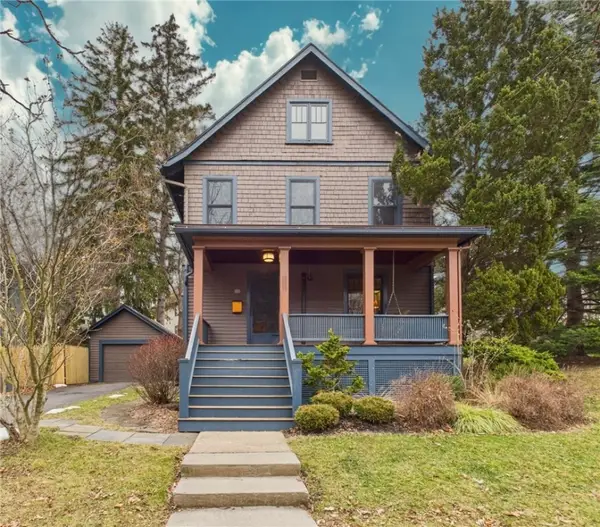 $660,000Pending4 beds 3 baths2,510 sq. ft.
$660,000Pending4 beds 3 baths2,510 sq. ft.225 Bryant Avenue, Ithaca, NY 14850
MLS# R1656201Listed by: BERKSHIRE HATHAWAY HOMESERVICES HERITAGE REALTY- New
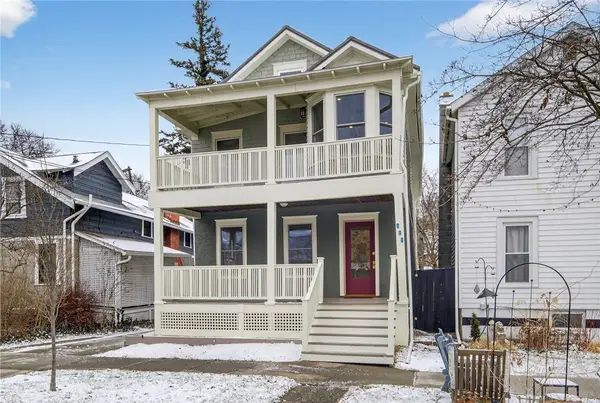 $625,000Active3 beds 3 baths1,967 sq. ft.
$625,000Active3 beds 3 baths1,967 sq. ft.119 Utica Street, Ithaca, NY 14850
MLS# R1658220Listed by: WARREN REAL ESTATE OF ITHACA INC. (DOWNTOWN) - New
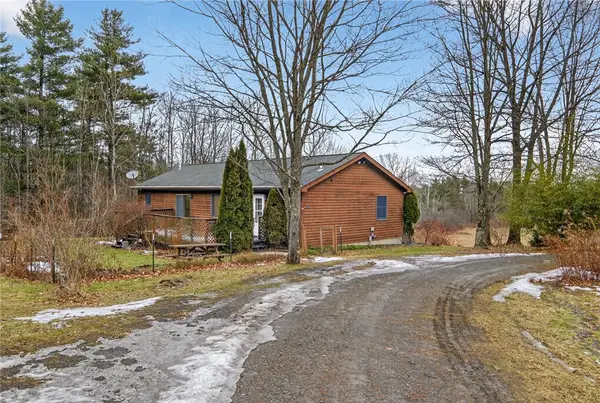 $319,000Active3 beds 2 baths1,464 sq. ft.
$319,000Active3 beds 2 baths1,464 sq. ft.86 E Enfield Center Road, Ithaca, NY 14850
MLS# R1649487Listed by: WARREN REAL ESTATE OF ITHACA INC. (DOWNTOWN) - New
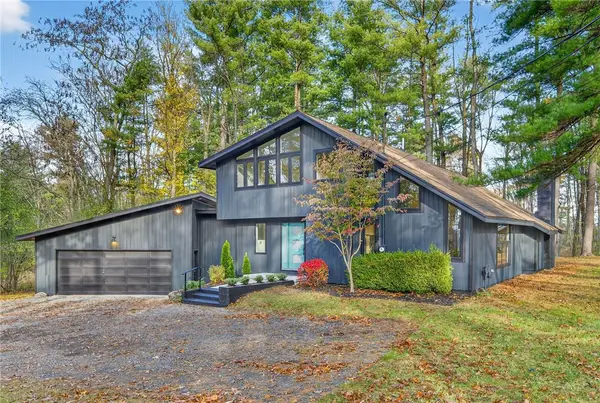 $795,000Active4 beds 3 baths2,170 sq. ft.
$795,000Active4 beds 3 baths2,170 sq. ft.56 Burdick Hill Road, Ithaca, NY 14850
MLS# R1657253Listed by: WARREN REAL ESTATE OF ITHACA INC. - New
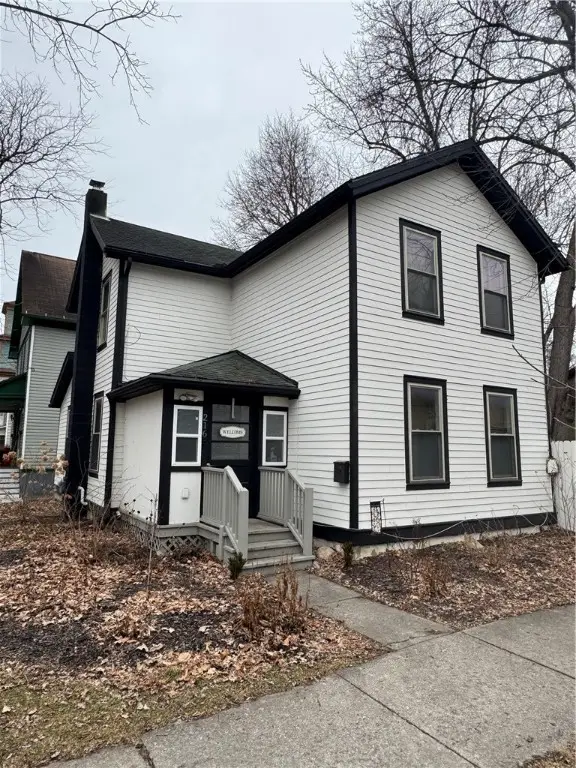 $385,000Active3 beds 2 baths1,336 sq. ft.
$385,000Active3 beds 2 baths1,336 sq. ft.216 S Plain Street, Ithaca, NY 14850
MLS# R1658483Listed by: LAUREL MANAGEMENT, INC. - New
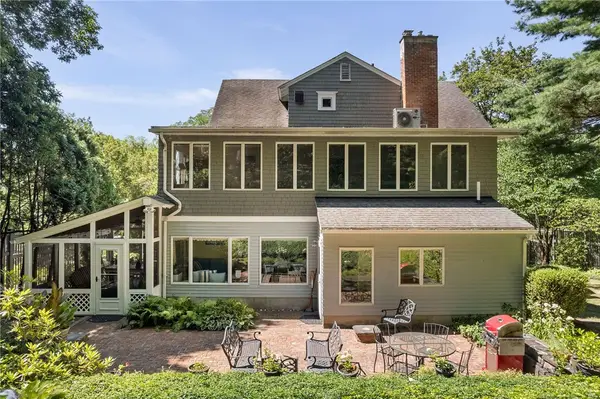 $910,000Active6 beds 4 baths3,471 sq. ft.
$910,000Active6 beds 4 baths3,471 sq. ft.210 Forest Home Drive, Ithaca, NY 14850
MLS# R1640472Listed by: WARREN REAL ESTATE OF ITHACA INC.
