35 Dart Drive, Ithaca, NY 14850
Local realty services provided by:HUNT Real Estate ERA
Listed by: jill rosentel
Office: warren real estate of ithaca inc. (downtown)
MLS#:R1616609
Source:NY_GENRIS
Price summary
- Price:$375,000
- Price per sq. ft.:$152.94
About this home
Great opportunity to owner-occupy a home with passive income or use an investment property. This well maintained split level has a spacious upper unit that will be available to occupy in early August. This unit offers a large living room, eating area, kitchen, two bedrooms, and a spacious family room with lots of windows and light. The lower level unit, which is rented until spring of 2026, is a two bedroom with an updated kitchen and bathroom. Both units have access to a utility room with their own separate laundry machines and access to plenty of parking. Current owners have made many upgrades including the following: Basement apartment: Brand new LV flooring, cabinets, appliances, sink/faucet, countertops, new toilet and vanity, new bedroom windows, new blinds, and new paint throughout. Upstairs Unit: New dishwasher, new bedroom windows, new blinds, new toilet and vanity, new washing machine, new paint throughout. Exterior of house painted in 2024. New gutters installed 2024.New sump pump 2025.
Contact an agent
Home facts
- Year built:1973
- Listing ID #:R1616609
- Added:142 day(s) ago
- Updated:November 15, 2025 at 05:47 PM
Rooms and interior
- Bedrooms:4
- Total bathrooms:2
- Full bathrooms:2
- Living area:2,452 sq. ft.
Heating and cooling
- Heating:Baseboard, Electric
Structure and exterior
- Roof:Metal
- Year built:1973
- Building area:2,452 sq. ft.
- Lot area:0.54 Acres
Schools
- Elementary school:Raymond C Buckley Elementary
Utilities
- Water:Connected, Public, Water Connected
- Sewer:Connected, Sewer Connected
Finances and disclosures
- Price:$375,000
- Price per sq. ft.:$152.94
- Tax amount:$7,297
New listings near 35 Dart Drive
- New
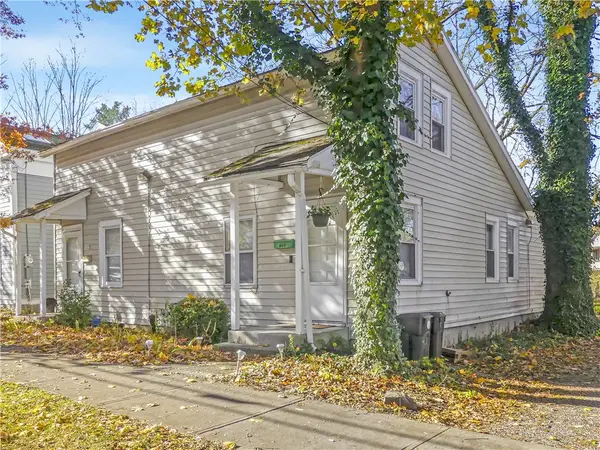 $295,000Active2 beds 2 baths1,792 sq. ft.
$295,000Active2 beds 2 baths1,792 sq. ft.122-24 Linn Street, Ithaca, NY 14850
MLS# R1649863Listed by: LINZ REAL ESTATE - New
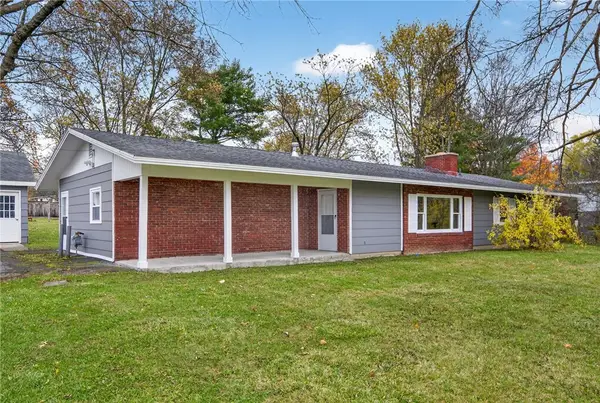 $435,000Active3 beds 2 baths1,869 sq. ft.
$435,000Active3 beds 2 baths1,869 sq. ft.2213 N Triphammer Road, Ithaca, NY 14850
MLS# R1648794Listed by: WARREN REAL ESTATE OF ITHACA INC. (DOWNTOWN) - Open Sun, 11am to 1pmNew
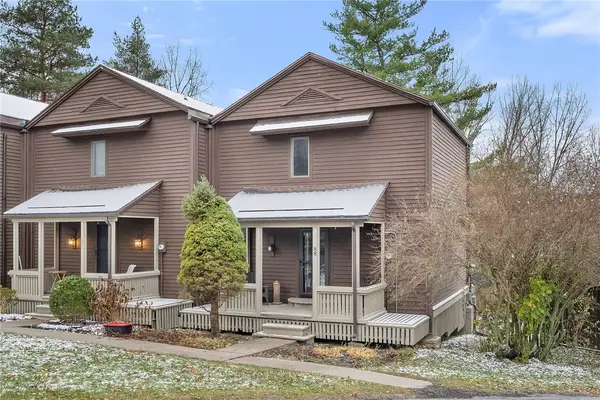 $310,000Active1 beds 1 baths1,050 sq. ft.
$310,000Active1 beds 1 baths1,050 sq. ft.88 Penny Lane, Ithaca, NY 14850
MLS# R1649204Listed by: HOWARD HANNA S TIER INC - New
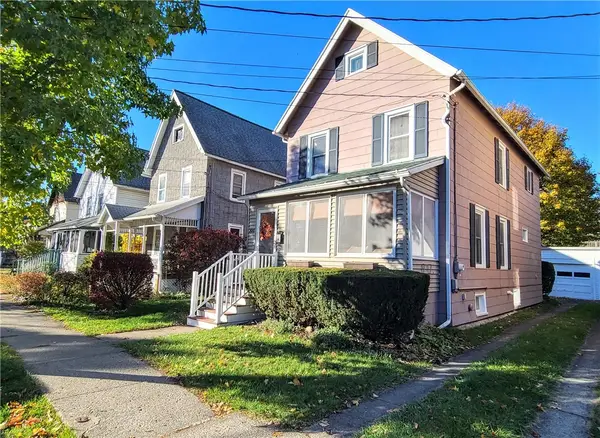 $390,000Active3 beds 2 baths1,587 sq. ft.
$390,000Active3 beds 2 baths1,587 sq. ft.308 Lincoln Street E, Ithaca, NY 14850
MLS# R1650251Listed by: WARREN REAL ESTATE OF ITHACA INC. (DOWNTOWN) - New
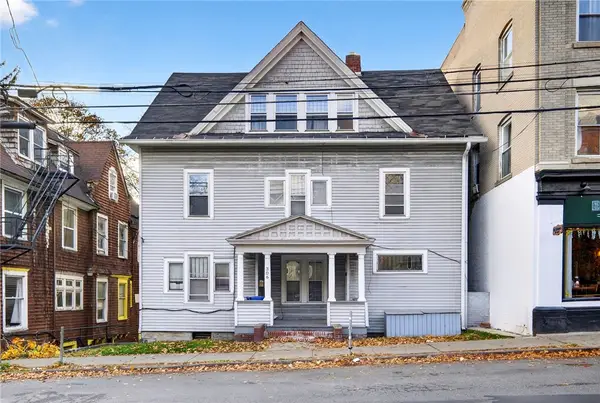 $1,250,000Active14 beds -- baths4,507 sq. ft.
$1,250,000Active14 beds -- baths4,507 sq. ft.306 Stewart Avenue, Ithaca, NY 14850
MLS# R1648862Listed by: WARREN REAL ESTATE OF ITHACA INC. (DOWNTOWN) - Open Sat, 1 to 2:30pmNew
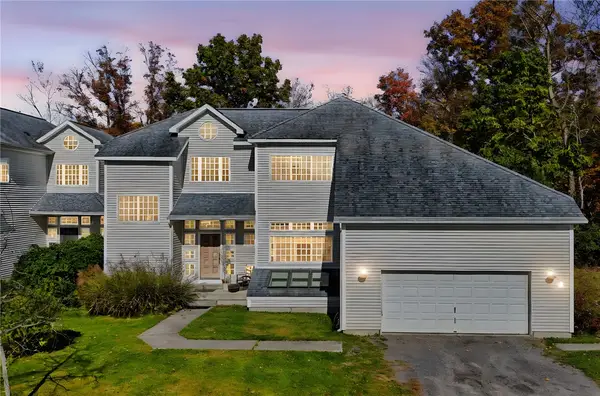 $379,000Active4 beds 5 baths3,876 sq. ft.
$379,000Active4 beds 5 baths3,876 sq. ft.15 Observatory Circle, Ithaca, NY 14850
MLS# R1648764Listed by: WARREN REAL ESTATE OF ITHACA INC. (DOWNTOWN) - New
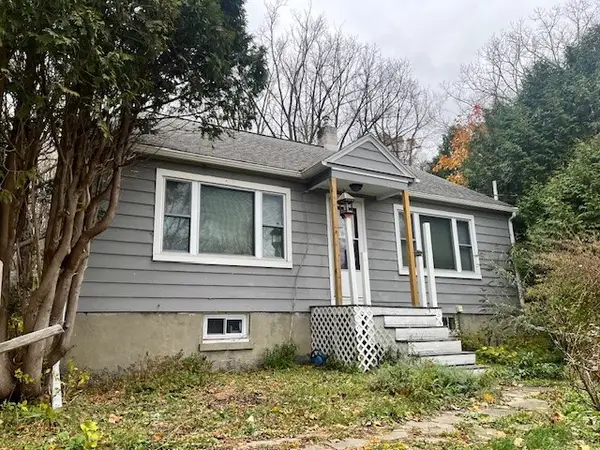 $269,000Active2 beds 1 baths772 sq. ft.
$269,000Active2 beds 1 baths772 sq. ft.1568 Slaterville Road, Ithaca, NY 14850
MLS# R1649045Listed by: HOWARD HANNA S TIER INC - Open Sun, 12:30 to 2pmNew
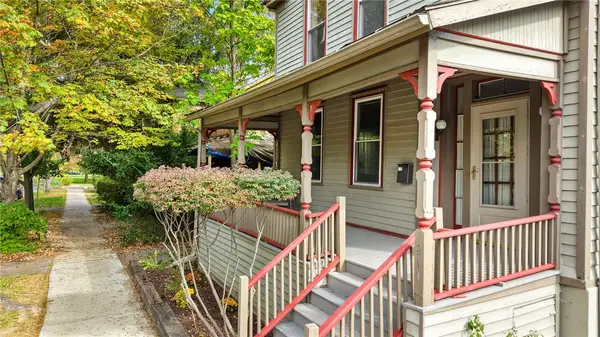 $349,000Active3 beds 2 baths1,728 sq. ft.
$349,000Active3 beds 2 baths1,728 sq. ft.211 N Corn Street, Ithaca, NY 14850
MLS# R1648481Listed by: HOWARD HANNA S TIER INC - New
 $499,000Active23.43 Acres
$499,000Active23.43 Acres0 Quarry Road, Ithaca, NY 14850
MLS# R1648886Listed by: RE/MAX IN MOTION - Open Sat, 9 to 10amNew
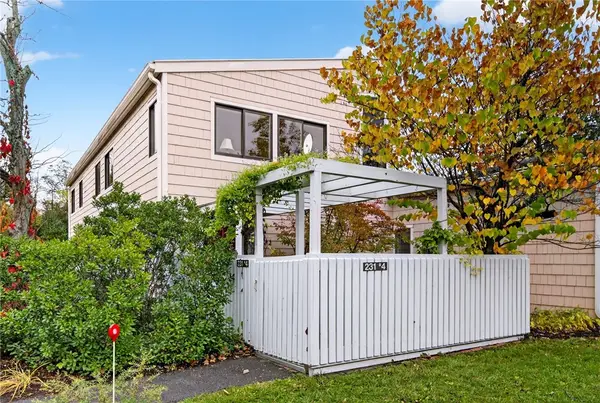 $380,000Active3 beds 2 baths1,325 sq. ft.
$380,000Active3 beds 2 baths1,325 sq. ft.231 Strawberry Hill Circle #4, Ithaca, NY 14850
MLS# R1648735Listed by: WARREN REAL ESTATE OF ITHACA INC. (DOWNTOWN)
