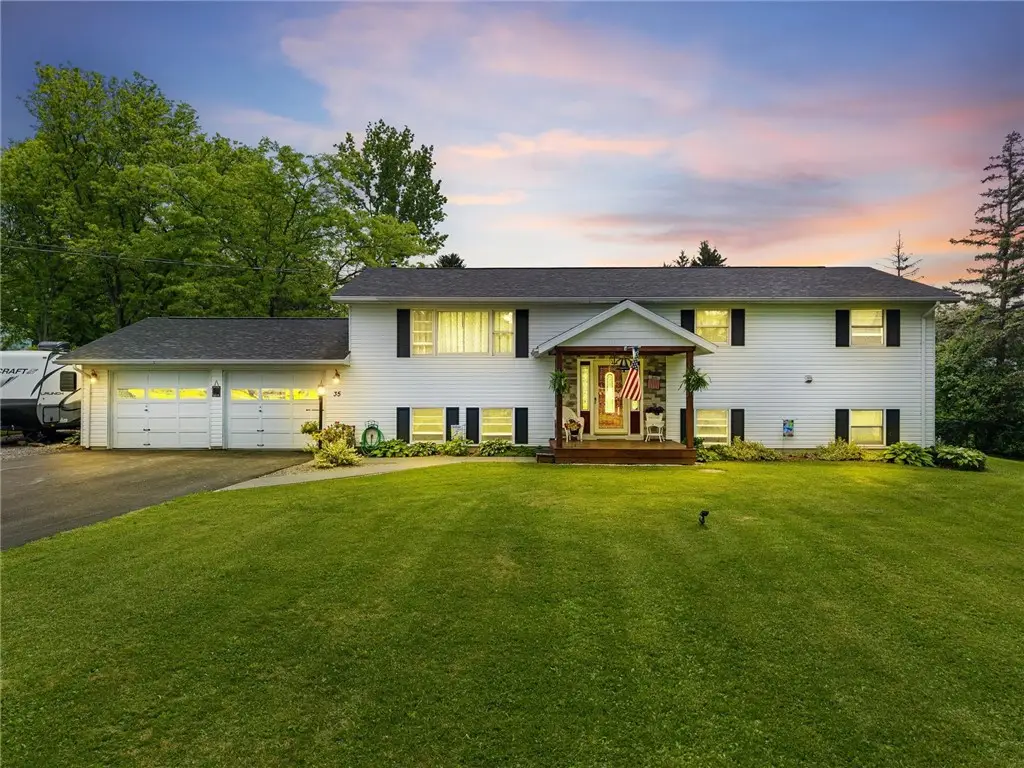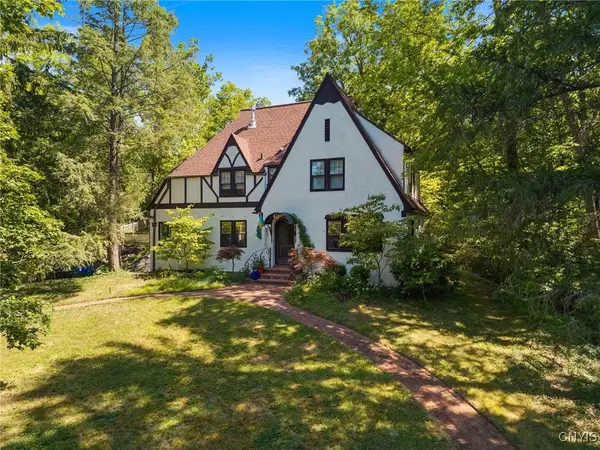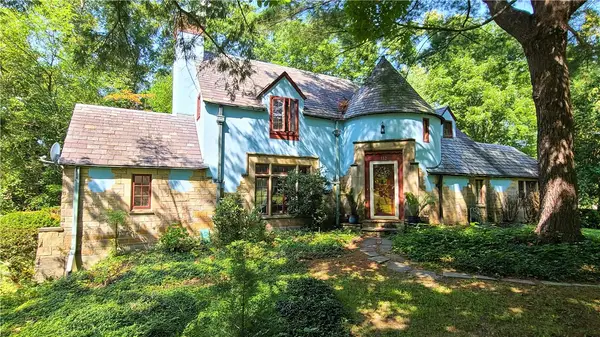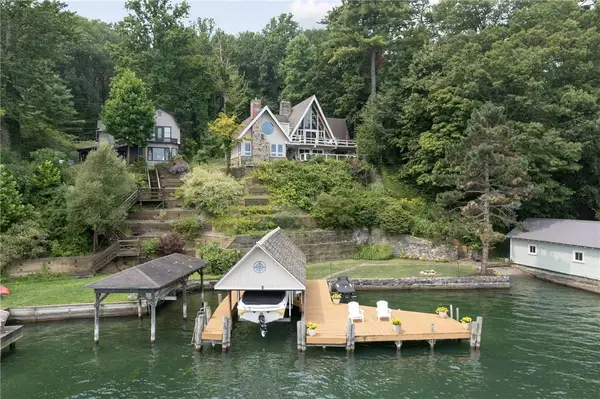35 Horvath Drive, Ithaca, NY 14850
Local realty services provided by:ERA Team VP Real Estate



35 Horvath Drive,Ithaca, NY 14850
$499,000
- 5 Beds
- 4 Baths
- 2,606 sq. ft.
- Single family
- Pending
Listed by:alanie woodin
Office:re/max in motion
MLS#:R1611642
Source:NY_GENRIS
Price summary
- Price:$499,000
- Price per sq. ft.:$191.48
About this home
Discover this rare opportunity to own a spacious, move-in-ready home with flexible living arrangements, updated amenities, and a backyard designed for relaxation and enjoyment. Nestled on a quiet street, set on just over half an acre, this spacious residence offers exceptional living both inside and out. Step inside to find a thoughtfully designed main level featuring two private primary suites, perfect for accommodating guests or family members seeking privacy and comfort. The recently renovated kitchen is a showstopper—complete with modern cabinetry, stainless steel appliances, and sleek granite countertops that flow effortlessly into the dining area. A sun-drenched four-season sunroom invites you to unwind in comfort year-round, overlooking the expansive, fully fenced backyard. Downstairs, the walk-out lower level offers a fully equipped second living space—complete with three bedrooms, a full bath, and a second kitchen—This versatile space is ideal for an in-law suite, guest quarters, entertainment, or an income-producing apartment. The walk-out design provides a private entrance and easy access to the backyard and pool area. Step outside to your private outdoor oasis: an above-ground pool with surrounding lounge area, ideal for summer gatherings or quiet evenings relaxing. Don't forget about the attached 2 car garage providing ample storage and convenience. This property offers unmatched functionality, style, and outdoor living all in a prime location. Schedule your showing today and experience the lifestyle this unique home has to offer.
Contact an agent
Home facts
- Year built:1975
- Listing Id #:R1611642
- Added:72 day(s) ago
- Updated:August 14, 2025 at 07:26 AM
Rooms and interior
- Bedrooms:5
- Total bathrooms:4
- Full bathrooms:4
- Living area:2,606 sq. ft.
Heating and cooling
- Heating:Baseboard, Gas, Hot Water
Structure and exterior
- Roof:Shingle
- Year built:1975
- Building area:2,606 sq. ft.
- Lot area:0.56 Acres
Schools
- Elementary school:Raymond C Buckley Elementary
Utilities
- Water:Connected, Public, Water Connected
- Sewer:Septic Tank
Finances and disclosures
- Price:$499,000
- Price per sq. ft.:$191.48
- Tax amount:$10,303
New listings near 35 Horvath Drive
- New
 $798,500Active4 beds 3 baths2,495 sq. ft.
$798,500Active4 beds 3 baths2,495 sq. ft.419 Cayuga Heights Road, Ithaca, NY 14850
MLS# S1630088Listed by: ACROPOLIS REALTY GROUP LLC - New
 $269,000Active3 beds 1 baths1,234 sq. ft.
$269,000Active3 beds 1 baths1,234 sq. ft.109 Hyers Street, Ithaca, NY 14850
MLS# R1624718Listed by: WARREN REAL ESTATE OF ITHACA INC. (DOWNTOWN) - New
 $3,500,000Active30.81 Acres
$3,500,000Active30.81 Acres0 N Triphammer Road, Lansing, NY 14850
MLS# R1629815Listed by: WARREN REAL ESTATE OF ITHACA INC. - Open Thu, 5 to 7pmNew
 $289,000Active3 beds 1 baths920 sq. ft.
$289,000Active3 beds 1 baths920 sq. ft.310 E Falls Street, Ithaca, NY 14850
MLS# R1628453Listed by: WARREN REAL ESTATE OF ITHACA INC. (DOWNTOWN) - New
 $330,000Active3 beds 1 baths1,152 sq. ft.
$330,000Active3 beds 1 baths1,152 sq. ft.111 Pennsylvania Avenue, Ithaca, NY 14850
MLS# R1624981Listed by: BERKSHIRE HATHAWAY HOMESERVICES HERITAGE REALTY - New
 $515,000Active5 beds 3 baths2,661 sq. ft.
$515,000Active5 beds 3 baths2,661 sq. ft.402 University Avenue, Ithaca, NY 14850
MLS# R1629198Listed by: HOWARD HANNA S TIER INC - New
 $625,000Active2 beds 4 baths2,872 sq. ft.
$625,000Active2 beds 4 baths2,872 sq. ft.152 N Sunset Drive, Ithaca, NY 14850
MLS# R1628555Listed by: WARREN REAL ESTATE OF ITHACA INC. (DOWNTOWN) - New
 $449,000Active8 beds 4 baths2,640 sq. ft.
$449,000Active8 beds 4 baths2,640 sq. ft.924 Danby Road, Ithaca, NY 14850
MLS# R1628957Listed by: WARREN REAL ESTATE OF ITHACA INC. - New
 $1,799,000Active4 beds 3 baths3,270 sq. ft.
$1,799,000Active4 beds 3 baths3,270 sq. ft.1121 Taughannock Boulevard, Ithaca, NY 14850
MLS# R1628416Listed by: HOWARD HANNA S TIER INC - New
 $475,000Active3 beds 3 baths2,082 sq. ft.
$475,000Active3 beds 3 baths2,082 sq. ft.3 Sandra Place, Ithaca, NY 14850
MLS# R1626376Listed by: HOWARD HANNA S TIER INC
