Local realty services provided by:HUNT Real Estate ERA
39 Murfield Drive,Ithaca, NY 14850
$579,000
- 4 Beds
- 3 Baths
- 2,358 sq. ft.
- Single family
- Pending
Listed by: charla hayes
Office: howard hanna s tier inc
MLS#:R1645487
Source:NY_GENRIS
Price summary
- Price:$579,000
- Price per sq. ft.:$245.55
About this home
Four bedroom, two and a half bath home on a quiet road in the Lansing school district. Beautiful 2+ acre lot, very private and surrounded by trees. Spacious living room with gas fireplace, cozy family room, formal dining room and large light filled sunroom that not only brings the outside in, but leads to a private deck and back yard. Cook's kitchen with updated appliances, granite countertops, spacious pantry, and a gorgeous island. Bathrooms have all been updated with the latest amenities. Main level half bath with conveniently tucked away laundry area. The basement has a large multi use recreation room with plenty of storage and leads to the 2-car garage with workshop area. Close to schools, Myers Park, and Cayuga Lake, only 5 minutes to Triphammer shopping area. Easy drive to downtown Ithaca, colleges, shopping, and all of the beautiful parks this area has to offer. Enjoy the tranquility of your new space! First time on the market.
Contact an agent
Home facts
- Year built:1992
- Listing ID #:R1645487
- Added:105 day(s) ago
- Updated:January 23, 2026 at 09:01 AM
Rooms and interior
- Bedrooms:4
- Total bathrooms:3
- Full bathrooms:2
- Half bathrooms:1
- Living area:2,358 sq. ft.
Heating and cooling
- Cooling:Heat Pump
- Heating:Gas, Heat Pump
Structure and exterior
- Roof:Asphalt, Shingle
- Year built:1992
- Building area:2,358 sq. ft.
- Lot area:2.12 Acres
Schools
- Elementary school:Raymond C Buckley Elementary
Utilities
- Water:Connected, Public, Water Connected
- Sewer:Septic Tank
Finances and disclosures
- Price:$579,000
- Price per sq. ft.:$245.55
- Tax amount:$11,407
New listings near 39 Murfield Drive
- Open Sun, 11am to 1pmNew
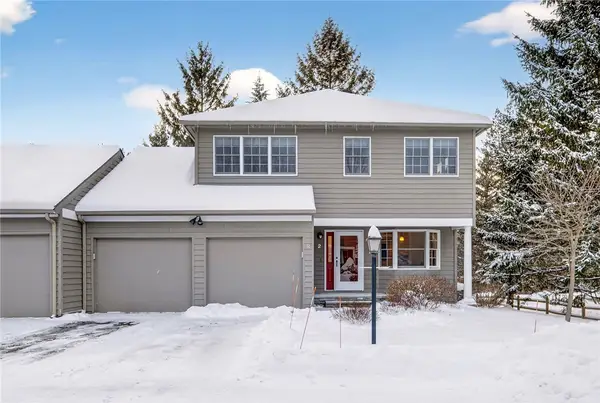 $520,000Active3 beds 3 baths2,138 sq. ft.
$520,000Active3 beds 3 baths2,138 sq. ft.2 Belwood Lane, Ithaca, NY 14850
MLS# R1660063Listed by: WARREN REAL ESTATE OF ITHACA INC. - New
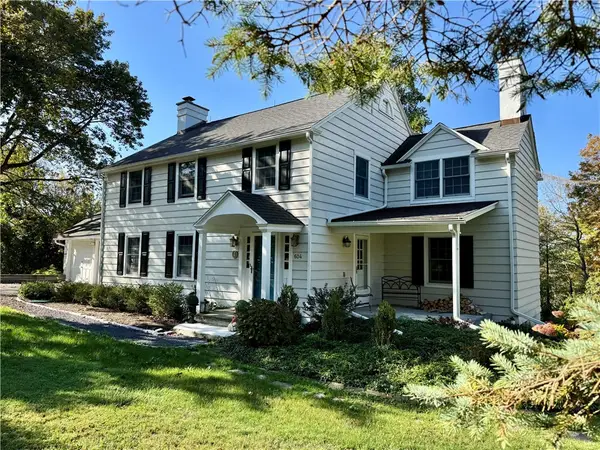 $719,000Active5 beds 4 baths3,640 sq. ft.
$719,000Active5 beds 4 baths3,640 sq. ft.604 Cayuga Heights Road, Ithaca, NY 14850
MLS# R1659724Listed by: WARREN REAL ESTATE OF ITHACA INC. - Open Sat, 12 to 2pmNew
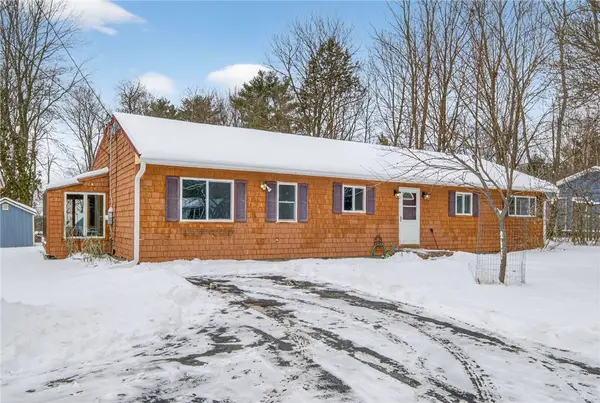 $399,000Active4 beds 3 baths1,893 sq. ft.
$399,000Active4 beds 3 baths1,893 sq. ft.136 Muriel Street, Ithaca, NY 14850
MLS# R1659957Listed by: HOWARD HANNA S TIER INC - New
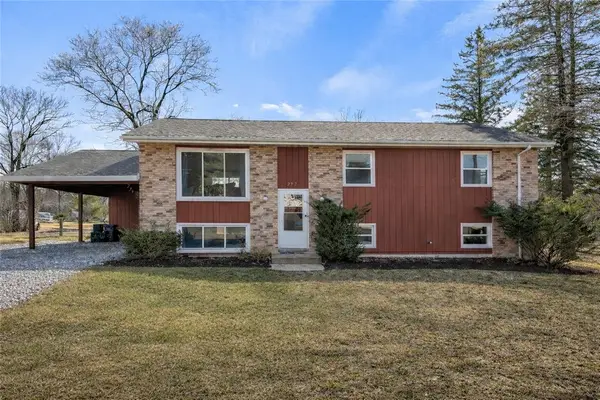 $499,900Active6 beds 2 baths2,288 sq. ft.
$499,900Active6 beds 2 baths2,288 sq. ft.217 Snyder Hill Road, Ithaca, NY 14850
MLS# R1659948Listed by: BERKSHIRE HATHAWAY HOMESERVICES HERITAGE REALTY - Open Sat, 10am to 12pmNew
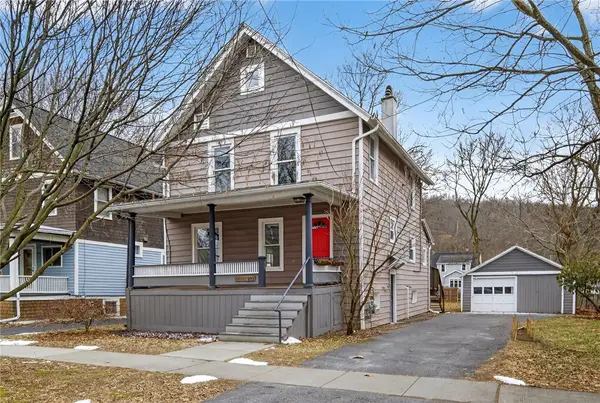 $535,000Active4 beds 3 baths1,834 sq. ft.
$535,000Active4 beds 3 baths1,834 sq. ft.213 Wood Street, Ithaca, NY 14850
MLS# R1657029Listed by: HOWARD HANNA S TIER INC - New
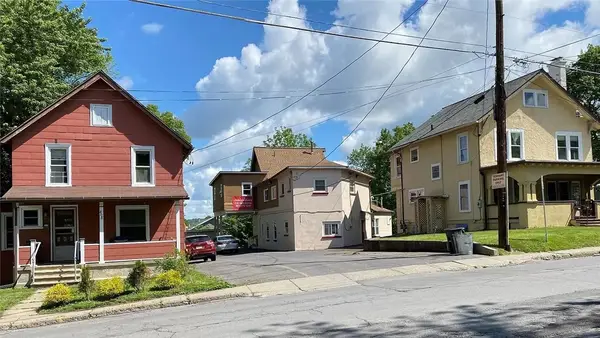 $1,350,000Active13 beds 5 baths5,954 sq. ft.
$1,350,000Active13 beds 5 baths5,954 sq. ft.408-12 Hillview Place, Ithaca, NY 14850
MLS# R1650340Listed by: BERKSHIRE HATHAWAY HOMESERVICES HERITAGE REALTY - New
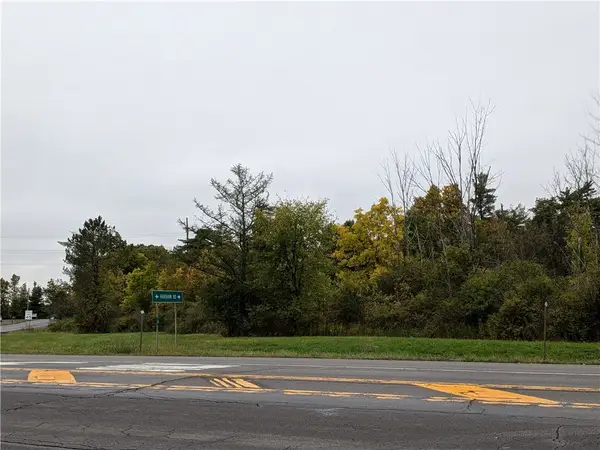 $735,850Active78.5 Acres
$735,850Active78.5 Acres0 Lower Creek Road, Ithaca, NY 14850
MLS# R1659831Listed by: BERKSHIRE HATHAWAY HOMESERVICES HERITAGE REALTY - New
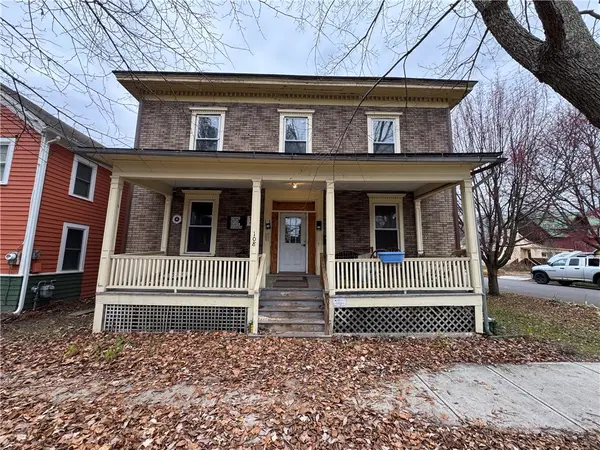 $365,000Active4 beds 4 baths2,448 sq. ft.
$365,000Active4 beds 4 baths2,448 sq. ft.108 2nd Street, Ithaca, NY 14850
MLS# R1659488Listed by: BERKSHIRE HATHAWAY HOMESERVICES HERITAGE REALTY - New
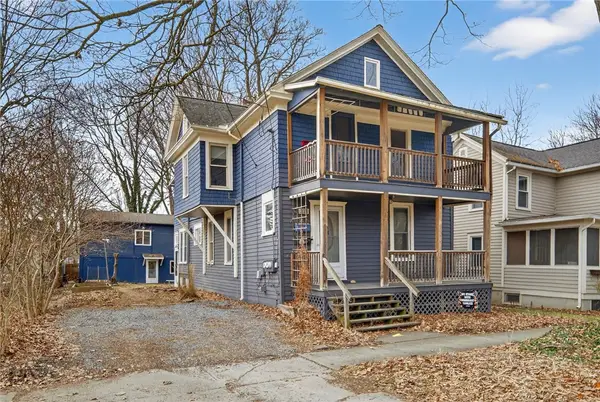 $425,000Active4 beds 3 baths3,157 sq. ft.
$425,000Active4 beds 3 baths3,157 sq. ft.312 2nd Street, Ithaca, NY 14850
MLS# R1659493Listed by: HOWARD HANNA S TIER INC - New
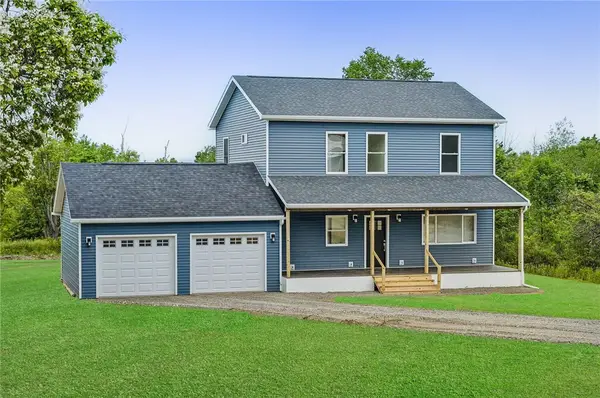 $409,000Active3 beds 3 baths1,848 sq. ft.
$409,000Active3 beds 3 baths1,848 sq. ft.1684 N Mecklenburg Road, Ithaca, NY 14850
MLS# R1656595Listed by: WARREN REAL ESTATE OF ITHACA INC.

